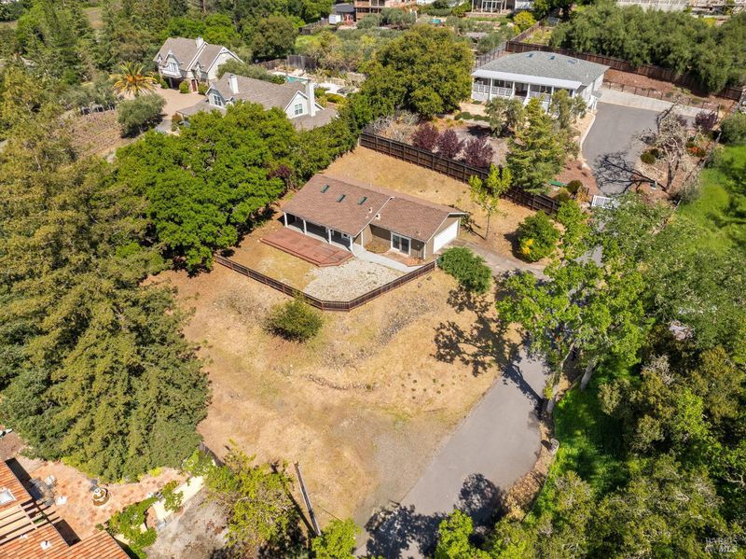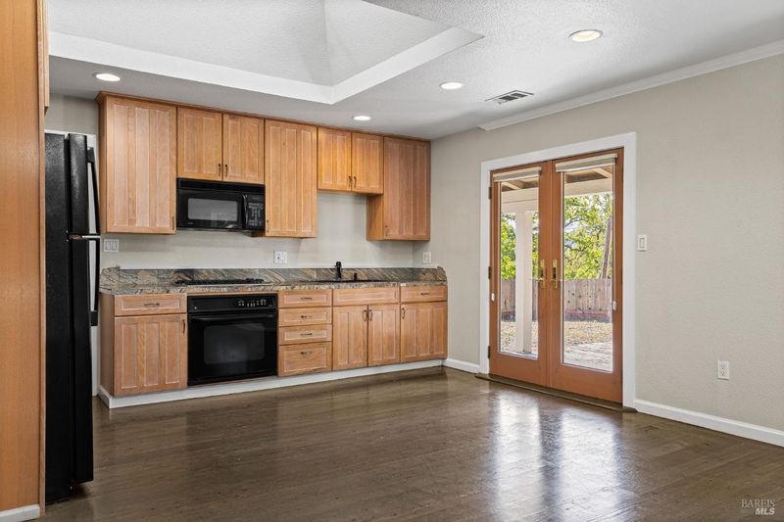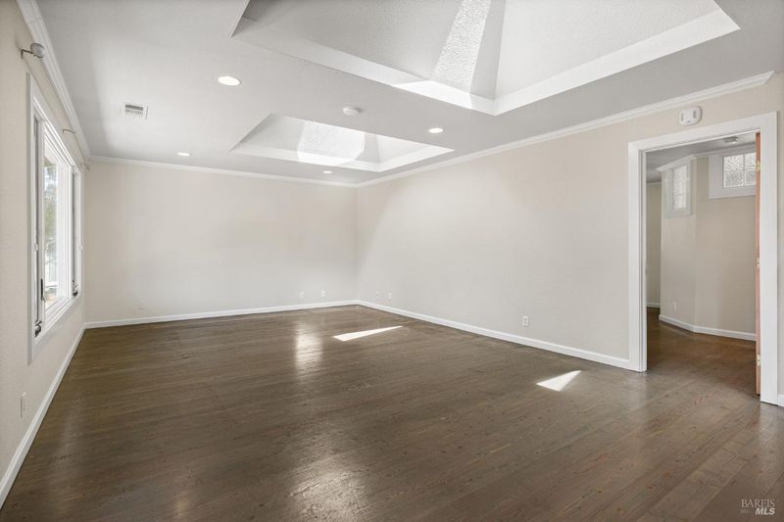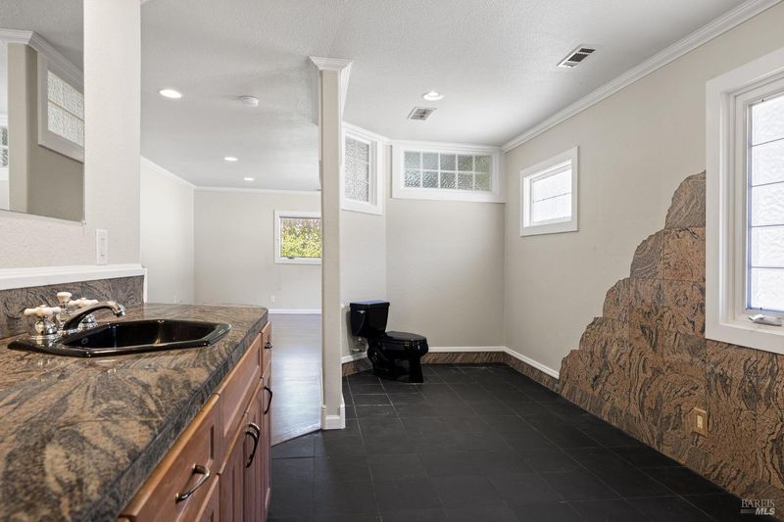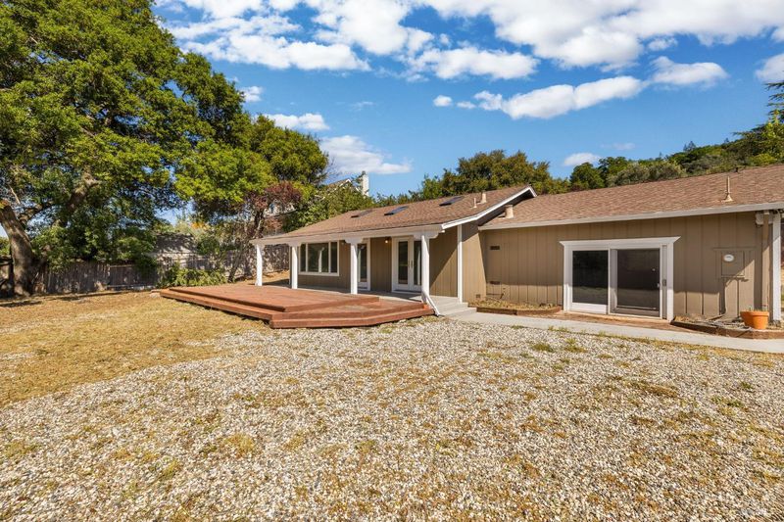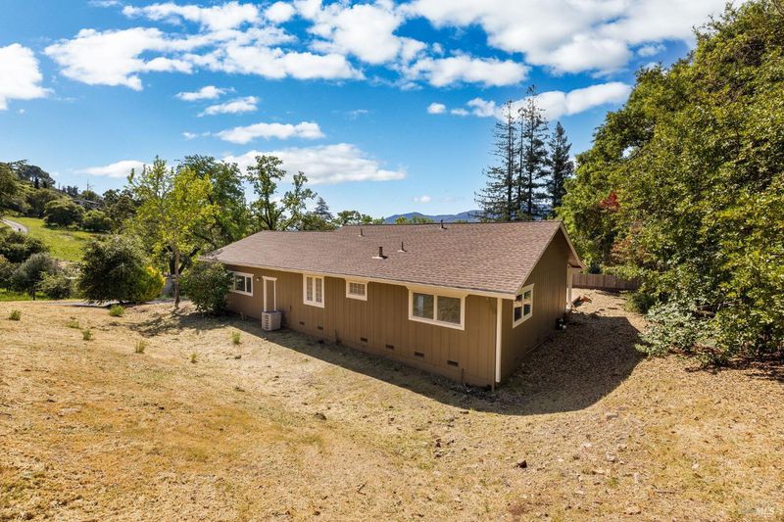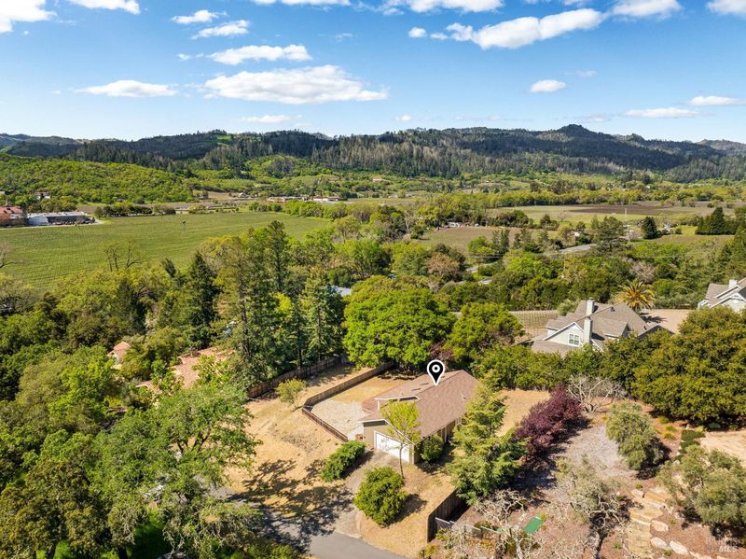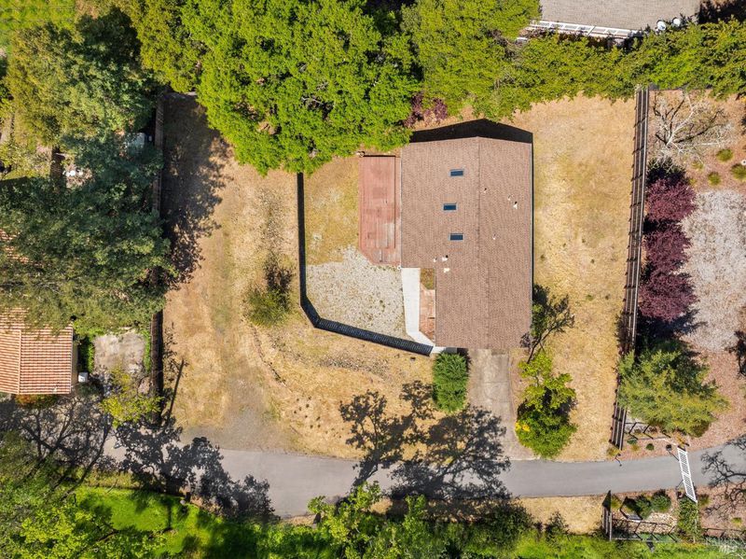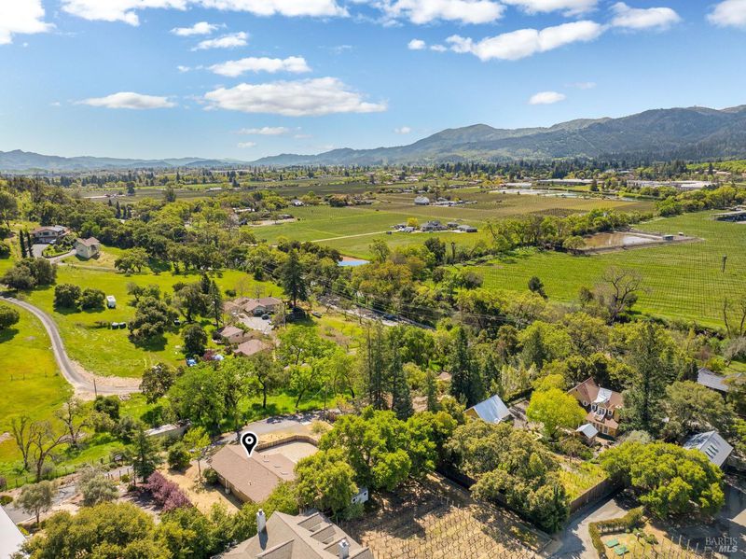
$795,000
990
SQ FT
$803
SQ/FT
2434 Silverado N Trail
@ Fawn Park Rd - St. Helena
- 1 Bed
- 1 Bath
- 4 Park
- 990 sqft
- St. Helena
-

Tucked away on a private lane off Silverado Trail, this hidden gem is a rare invitation to create your own St. Helena retreat. Framed by towering trees and lush greenery, the property offers unparalleled privacy while being moments from world-class wineries, Michelin-starred dining, and the luxury of Meadowood and Auberge du Soleil. The existing 1-bed, 1-bath structure is simply a starting point. Envision a custom-built estate that blends seamlessly with the rolling vineyards that surround it. With city water and a private septic system, the foundation is set for a dream home that reflects your vision. Here, the mornings are quiet, with golden light filtering through the trees, and the evenings are best spent under the stars with a glass of Napa's finest. Whether you dream of a modern masterpiece, a charming farmhouse, or a tranquil getaway, this is your canvas to craft something extraordinary.
- Days on Market
- 1 day
- Current Status
- Active
- Original Price
- $795,000
- List Price
- $795,000
- On Market Date
- Apr 21, 2025
- Property Type
- Single Family Residence
- Area
- St. Helena
- Zip Code
- 94574
- MLS ID
- 325020854
- APN
- 025-300-029-000
- Year Built
- 1969
- Stories in Building
- Unavailable
- Possession
- Close Of Escrow
- Data Source
- BAREIS
- Origin MLS System
Foothills Adventist Elementary School
Private K-8 Elementary, Religious, Coed
Students: 41 Distance: 1.1mi
Robert Louis Stevenson Intermediate School
Public 6-8 Middle
Students: 270 Distance: 1.2mi
Saint Helena Elementary School
Public 3-5 Elementary
Students: 241 Distance: 1.4mi
St. Helena Catholic School
Private PK-8 Elementary, Religious, Coed
Students: 84 Distance: 1.5mi
The Young School
Private 1-6 Montessori, Elementary, Coed
Students: 25 Distance: 1.6mi
St. Helena Montessori - School and Farm
Private PK-8 Montessori, Elementary, Religious, Coed
Students: 203 Distance: 1.7mi
- Bed
- 1
- Bath
- 1
- Shower Stall(s), Walk-In Closet, Window
- Parking
- 4
- Attached
- SQ FT
- 990
- SQ FT Source
- Appraiser
- Lot SQ FT
- 14,375.0
- Lot Acres
- 0.33 Acres
- Cooling
- Central
- Living Room
- Deck Attached
- Flooring
- Laminate
- Heating
- Central
- Laundry
- Dryer Included, In Garage, Washer Included
- Main Level
- Bedroom(s), Full Bath(s), Garage, Kitchen, Living Room
- Views
- Hills, Vineyard
- Possession
- Close Of Escrow
- Architectural Style
- Ranch
- Fee
- $0
MLS and other Information regarding properties for sale as shown in Theo have been obtained from various sources such as sellers, public records, agents and other third parties. This information may relate to the condition of the property, permitted or unpermitted uses, zoning, square footage, lot size/acreage or other matters affecting value or desirability. Unless otherwise indicated in writing, neither brokers, agents nor Theo have verified, or will verify, such information. If any such information is important to buyer in determining whether to buy, the price to pay or intended use of the property, buyer is urged to conduct their own investigation with qualified professionals, satisfy themselves with respect to that information, and to rely solely on the results of that investigation.
School data provided by GreatSchools. School service boundaries are intended to be used as reference only. To verify enrollment eligibility for a property, contact the school directly.
