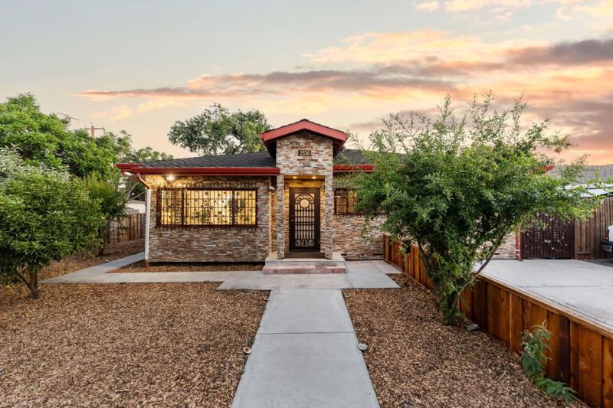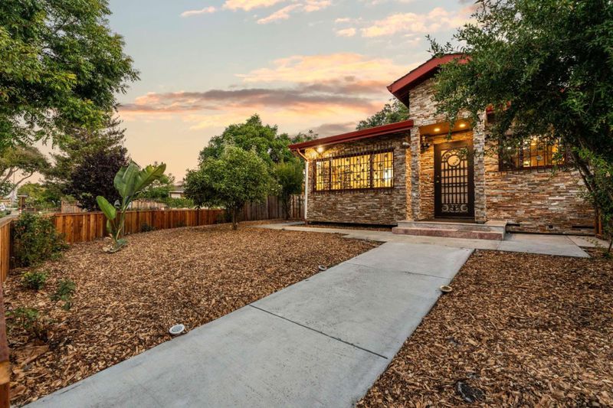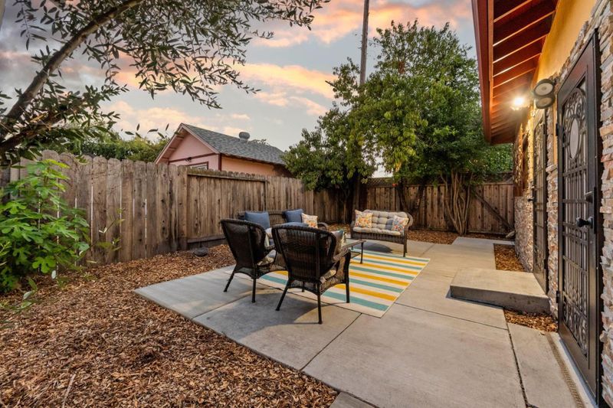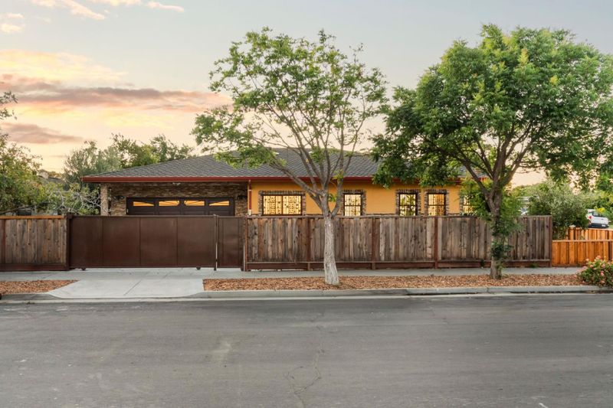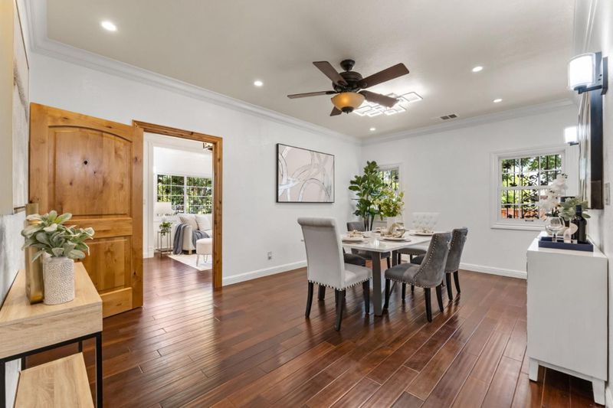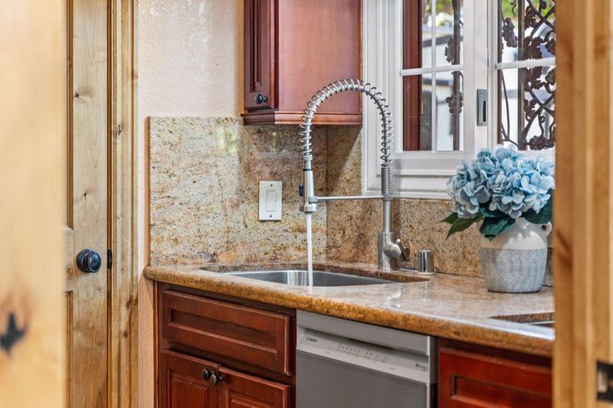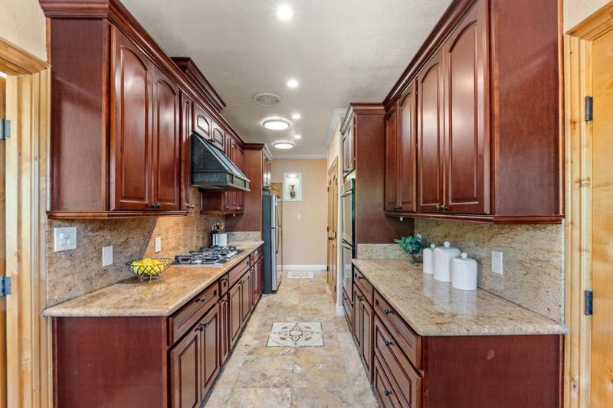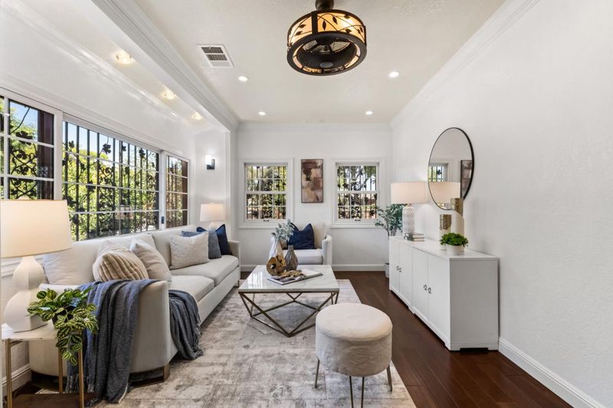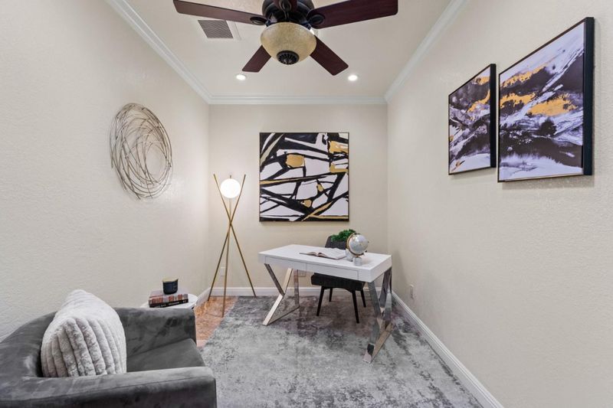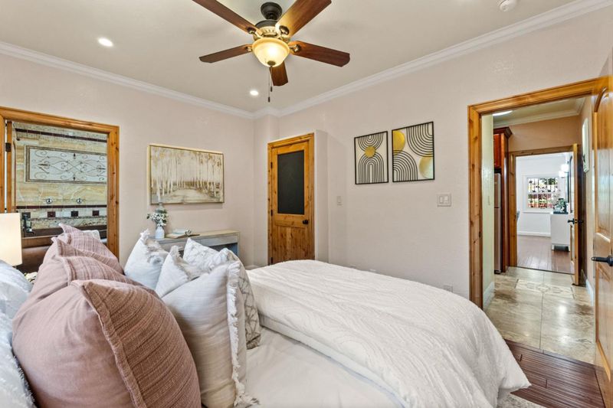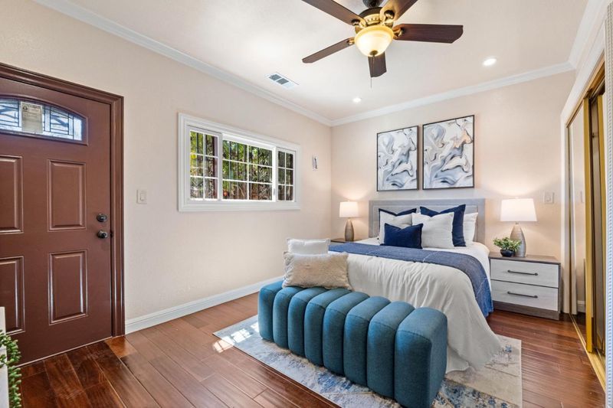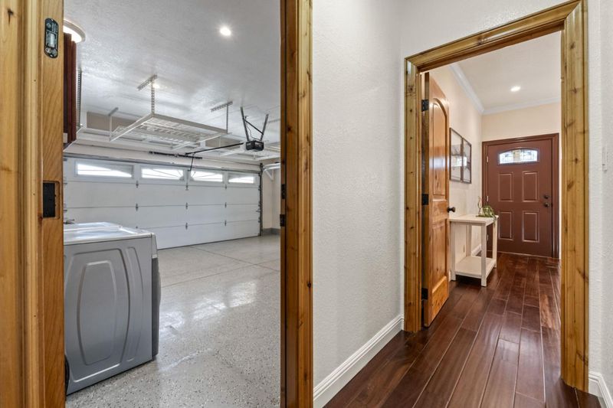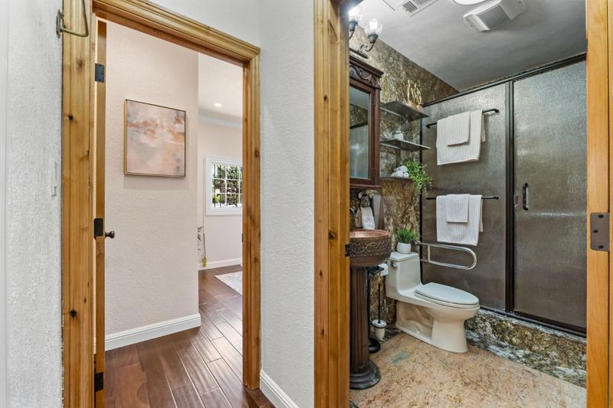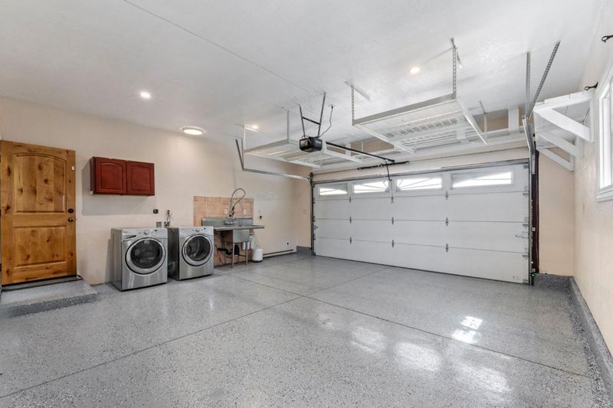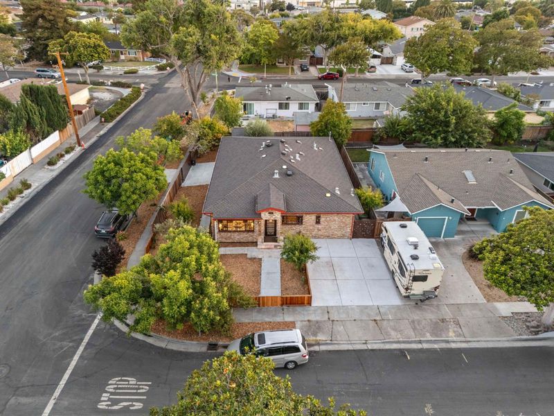
$2,199,999
1,797
SQ FT
$1,224
SQ/FT
2536 Amethyst Drive
@ Meadowbrook - 8 - Santa Clara, Santa Clara
- 4 Bed
- 3 Bath
- 6 Park
- 1,797 sqft
- SANTA CLARA
-

-
Sat Aug 30, 1:00 pm - 4:00 pm
-
Sun Aug 31, 1:00 pm - 4:00 pm
A spectacularly built 2015 custom home welcomes you in the vibrant city of Santa Clara, featuring four bedrooms and three bathrooms, with amenities such as a Custom Copper Tub with Jets and Newer shower Panel Tower System in the primary suites, copper pedestal sink, urinal and granite stand alone tub, granite bathroom walls and Muralime plaster ceilings providing a spa-like experience. This kosher kitchen with a standout features like a Custom Copper Hood over-range, double ovens, two sinks side by side, newer refrigerator and double door panty is designed for both functionality and style, ideal for culinary enthusiasts The home includes a formal dining area perfect for evening gatherings. The wood flooring throughout the house, Travertine kitchen flooring, granite bathroom flooring and custom doors throughout the home complements the overall aesthetic and promises durability and easy maintenance. The property on a corner lot features two driveways, an automatic metal gated side yard offers secured parking plus a two-car garage and a shed in the backyard for storage. Located within the Santa Clara Unified School District, Enjoy living in a dynamic community with easy access to local amenities and attractions. You don't want to miss to make this home your new home.
- Days on Market
- 1 day
- Current Status
- Active
- Original Price
- $2,199,999
- List Price
- $2,199,999
- On Market Date
- Aug 28, 2025
- Property Type
- Single Family Home
- Area
- 8 - Santa Clara
- Zip Code
- 95051
- MLS ID
- ML82019092
- APN
- 216-22-072
- Year Built
- 2015
- Stories in Building
- 1
- Possession
- Unavailable
- Data Source
- MLSL
- Origin MLS System
- MLSListings, Inc.
Adrian Wilcox High School
Public 9-12 Secondary
Students: 1961 Distance: 0.2mi
Bracher Elementary School
Public K-5 Elementary
Students: 344 Distance: 0.4mi
Santa Clara Christian
Private K-5 Elementary, Religious, Coed
Students: 171 Distance: 0.5mi
Monticello Academy
Private K
Students: 12 Distance: 0.5mi
Briarwood Elementary School
Public K-5 Elementary
Students: 319 Distance: 0.7mi
Institute for Business Technology
Private n/a Coed
Students: 1000 Distance: 0.8mi
- Bed
- 4
- Bath
- 3
- Oversized Tub, Primary - Oversized Tub, Primary - Stall Shower(s), Primary - Tub with Jets, Shower and Tub
- Parking
- 6
- Attached Garage, Electric Gate, Gate / Door Opener
- SQ FT
- 1,797
- SQ FT Source
- Unavailable
- Lot SQ FT
- 6,000.0
- Lot Acres
- 0.137741 Acres
- Kitchen
- Cooktop - Gas, Dishwasher, Exhaust Fan, Garbage Disposal, Hood Over Range, Pantry, Refrigerator
- Cooling
- None
- Dining Room
- Formal Dining Room
- Disclosures
- Natural Hazard Disclosure
- Family Room
- Other
- Foundation
- Crawl Space
- Heating
- Central Forced Air
- Laundry
- In Garage, Washer / Dryer
- Views
- Neighborhood
- Architectural Style
- Custom
- Fee
- Unavailable
MLS and other Information regarding properties for sale as shown in Theo have been obtained from various sources such as sellers, public records, agents and other third parties. This information may relate to the condition of the property, permitted or unpermitted uses, zoning, square footage, lot size/acreage or other matters affecting value or desirability. Unless otherwise indicated in writing, neither brokers, agents nor Theo have verified, or will verify, such information. If any such information is important to buyer in determining whether to buy, the price to pay or intended use of the property, buyer is urged to conduct their own investigation with qualified professionals, satisfy themselves with respect to that information, and to rely solely on the results of that investigation.
School data provided by GreatSchools. School service boundaries are intended to be used as reference only. To verify enrollment eligibility for a property, contact the school directly.
