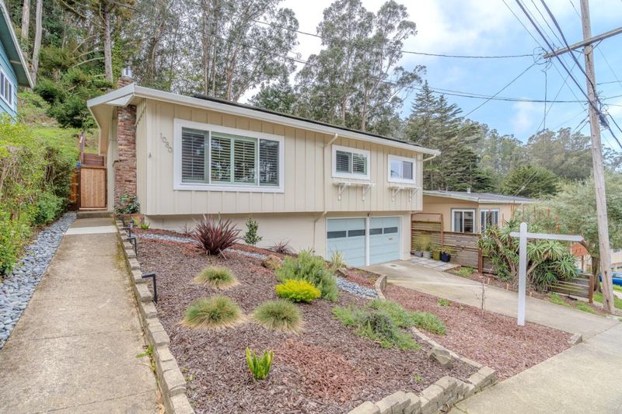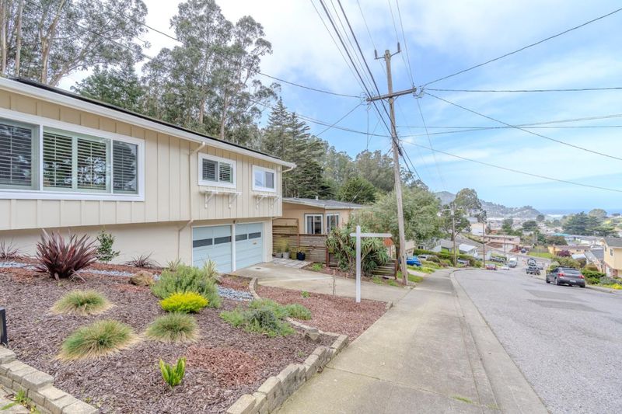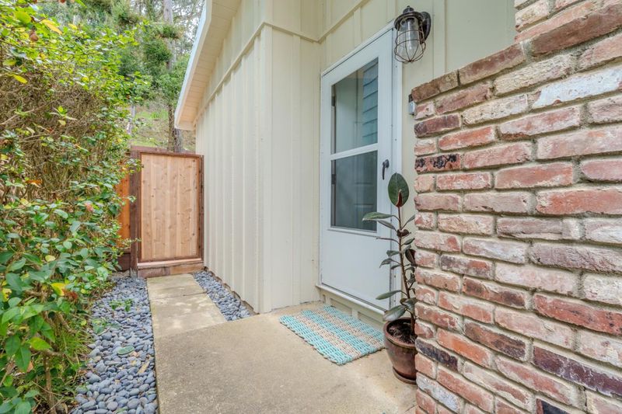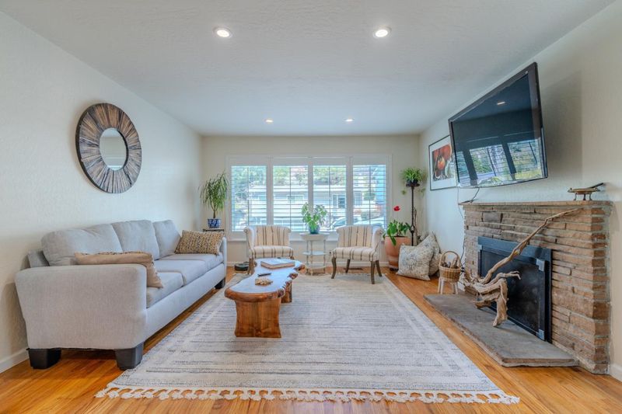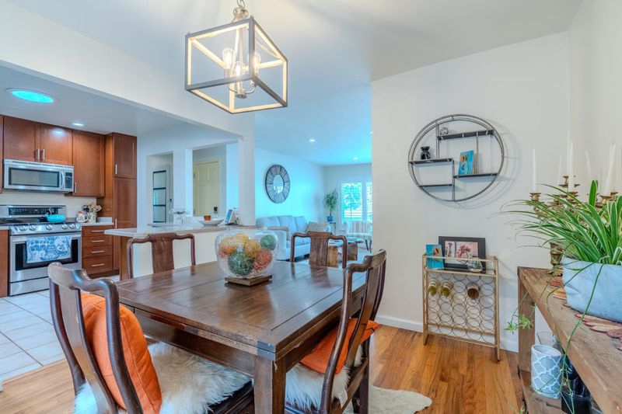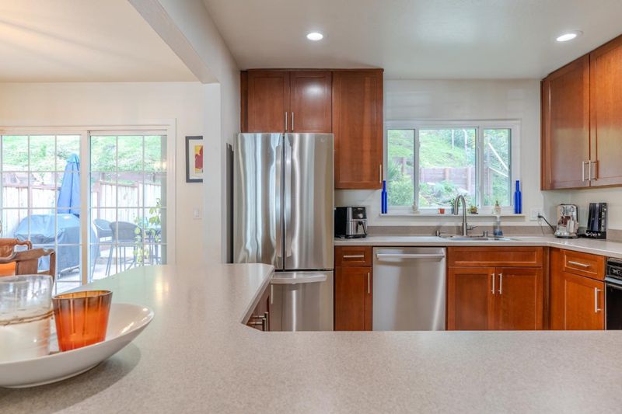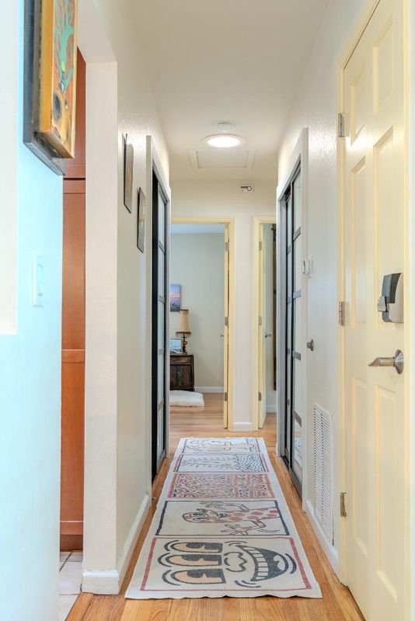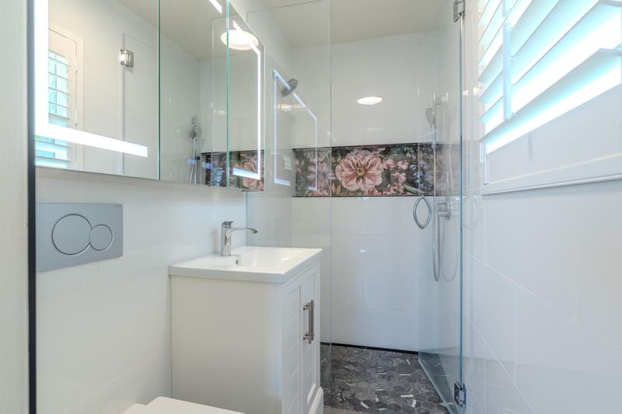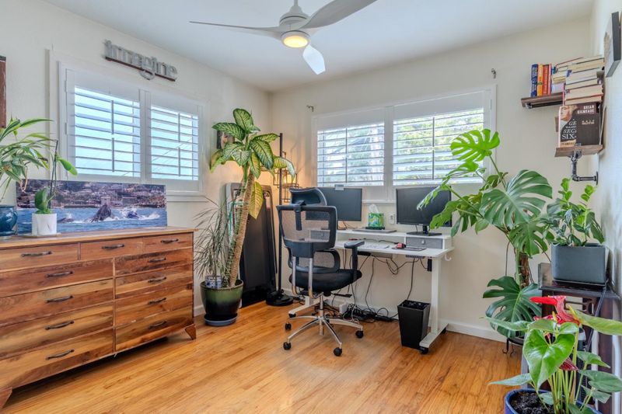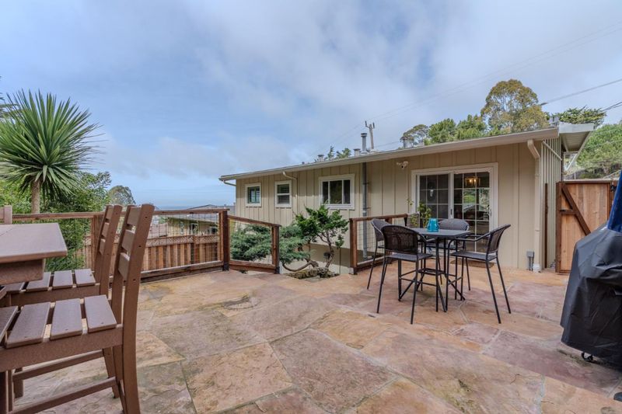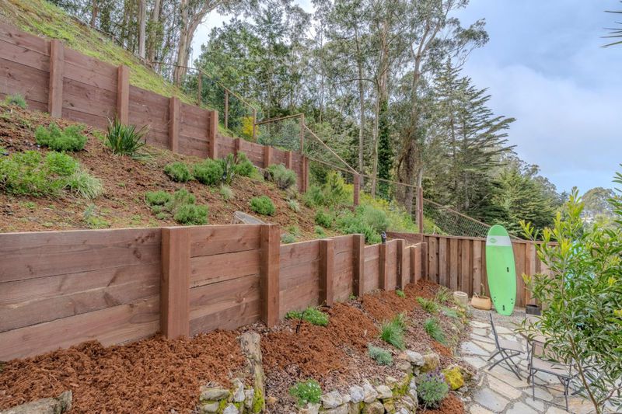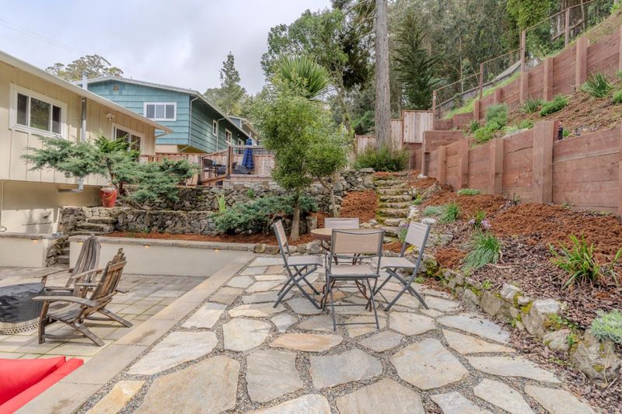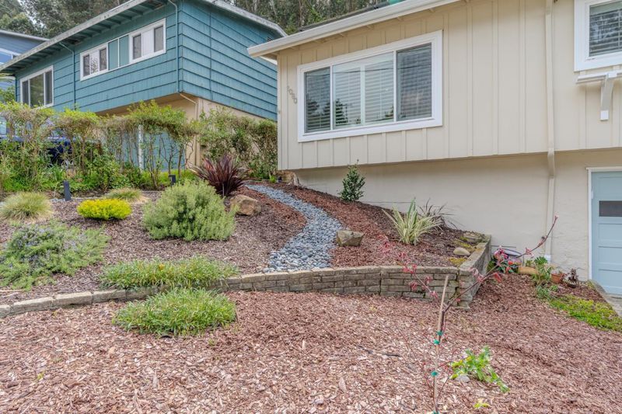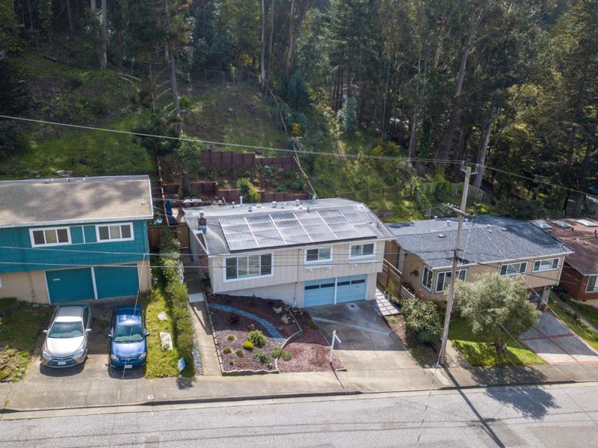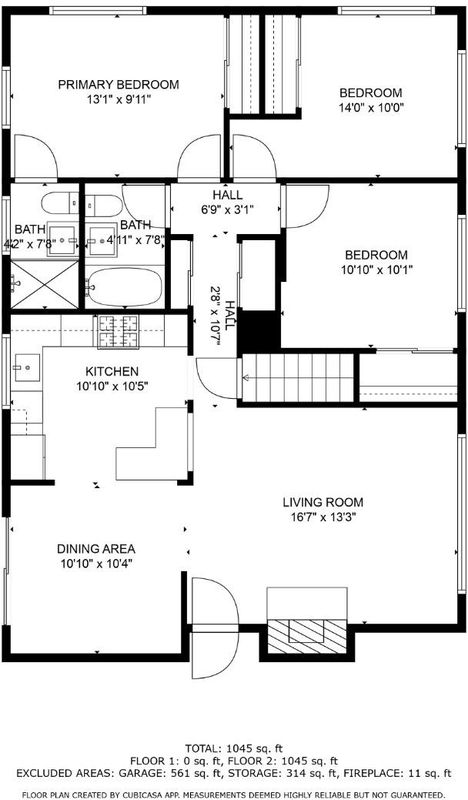 Sold 4.3% Over Asking
Sold 4.3% Over Asking
$1,355,000
1,060
SQ FT
$1,278
SQ/FT
1080 Barcelona Drive
@ Crespi - 651 - Linda Mar, Pacifica
- 3 Bed
- 2 Bath
- 2 Park
- 1,060 sqft
- PACIFICA
-

Ocean View Pacifica Gem with Custom Window Shutters! This 3-bedroom, 2-bathroom coastal retreat on a 6,950 sq ft lot offers breathtaking views of Pedro Point. Recently renovated, the home features an open-concept living space with hardwood floors and large windows framing the Pacific. Convenient ventless, heat pump washer/dryer combo on the main floor plus an extra-large washer and dryer set in the garage. Both bathrooms showcase modern fixtures. The expansive multi-level backyard features three beautifully tiered patios, perfect for entertaining and enjoying the ocean vistas. A full-house French drain system ensures proper water management and foundation protection. The primary bedroom features stunning ocean views. Energy-efficient with owned 8.36 kW solar panel system, solar battery backup, and EV hookup. Smart home technology controls lighting, security, and climate. Located in the highly-rated Pacifica School District, just 5 minutes to Pacifica State Beach, hiking trails, and local shops. An easy 25-minute commute to SF. No HOA. The oversized 2-car garage provides ample storage. Don't miss this coastal dream home!
- Days on Market
- 26 days
- Current Status
- Sold
- Sold Price
- $1,355,000
- Over List Price
- 4.3%
- Original Price
- $1,299,000
- List Price
- $1,299,000
- On Market Date
- Mar 21, 2025
- Contract Date
- Apr 16, 2025
- Close Date
- May 23, 2025
- Property Type
- Single Family Home
- Area
- 651 - Linda Mar
- Zip Code
- 94044
- MLS ID
- ML81999051
- APN
- 023-141-100
- Year Built
- 1959
- Stories in Building
- 1
- Possession
- Unavailable
- COE
- May 23, 2025
- Data Source
- MLSL
- Origin MLS System
- MLSListings, Inc.
Pacific Bay Christian School
Private K-12 Combined Elementary And Secondary, Religious, Home School Program, Independent Study, Nonprofit
Students: 251 Distance: 0.4mi
Ortega Elementary School
Public K-5 Elementary
Students: 481 Distance: 0.6mi
Terra Nova High School
Public 9-12 Secondary
Students: 812 Distance: 0.6mi
Cabrillo Elementary School
Public K-8 Elementary
Students: 562 Distance: 0.8mi
Pacifica Independent Home Study
Public K-8
Students: 33 Distance: 0.8mi
Vallemar Elementary School
Public K-8 Elementary
Students: 514 Distance: 1.5mi
- Bed
- 3
- Bath
- 2
- Parking
- 2
- Attached Garage
- SQ FT
- 1,060
- SQ FT Source
- Unavailable
- Lot SQ FT
- 6,950.0
- Lot Acres
- 0.15955 Acres
- Cooling
- None
- Dining Room
- Dining Area
- Disclosures
- Natural Hazard Disclosure
- Family Room
- Separate Family Room
- Flooring
- Hardwood, Stone
- Foundation
- Concrete Perimeter and Slab
- Fire Place
- Gas Burning
- Heating
- Solar
- Fee
- Unavailable
MLS and other Information regarding properties for sale as shown in Theo have been obtained from various sources such as sellers, public records, agents and other third parties. This information may relate to the condition of the property, permitted or unpermitted uses, zoning, square footage, lot size/acreage or other matters affecting value or desirability. Unless otherwise indicated in writing, neither brokers, agents nor Theo have verified, or will verify, such information. If any such information is important to buyer in determining whether to buy, the price to pay or intended use of the property, buyer is urged to conduct their own investigation with qualified professionals, satisfy themselves with respect to that information, and to rely solely on the results of that investigation.
School data provided by GreatSchools. School service boundaries are intended to be used as reference only. To verify enrollment eligibility for a property, contact the school directly.
