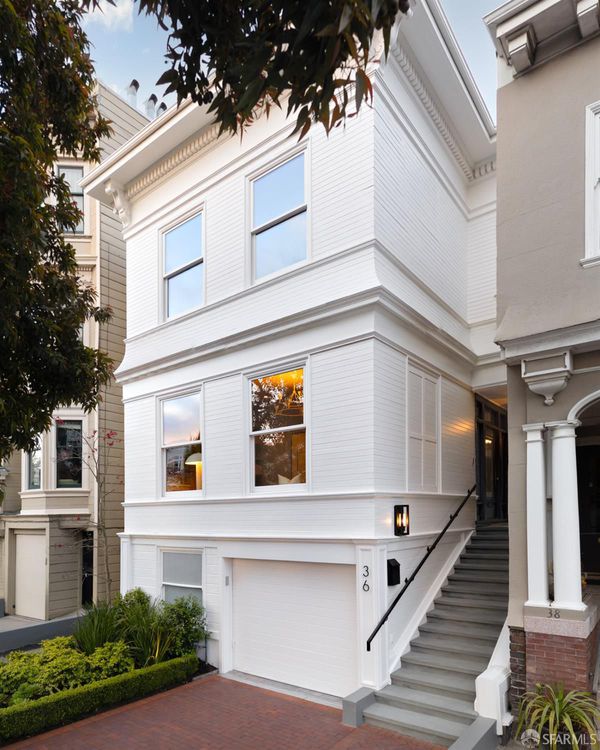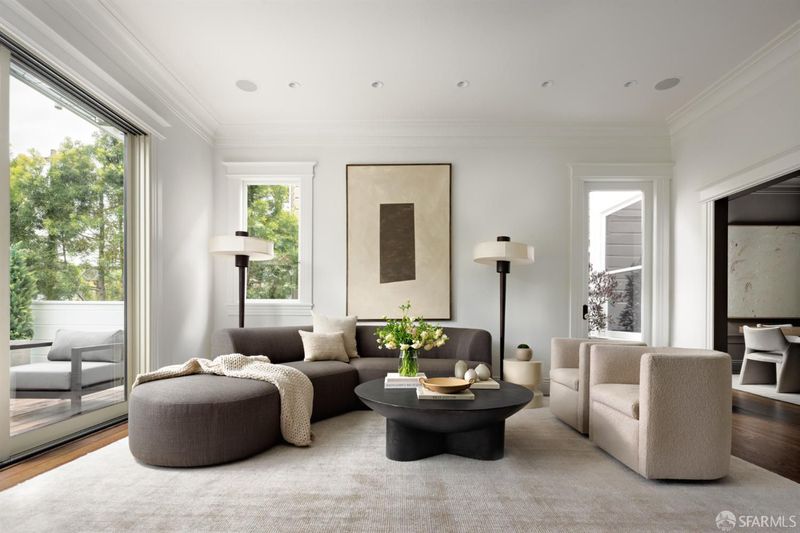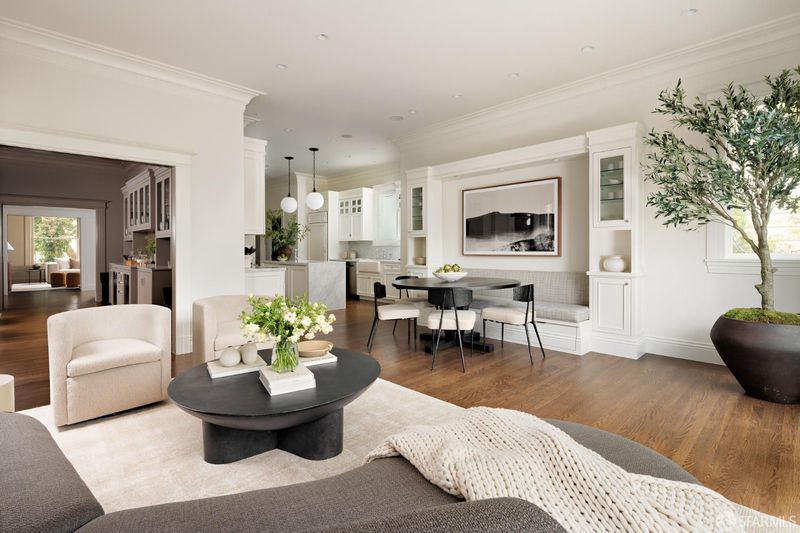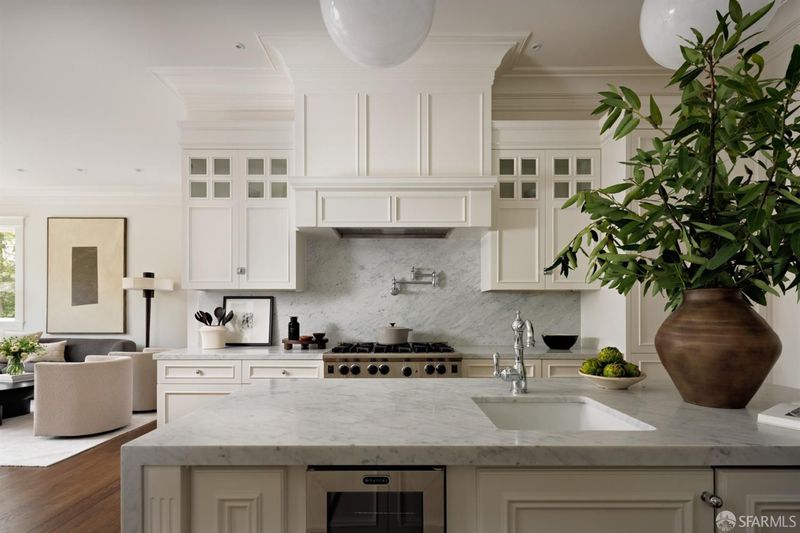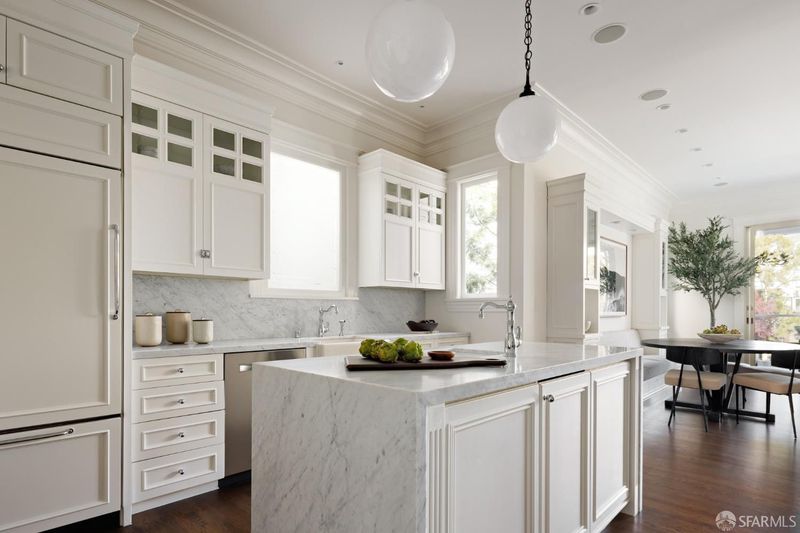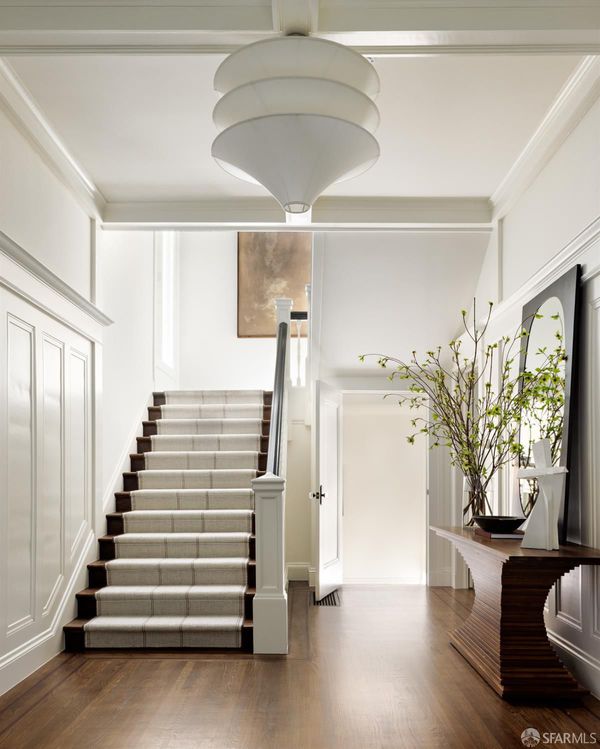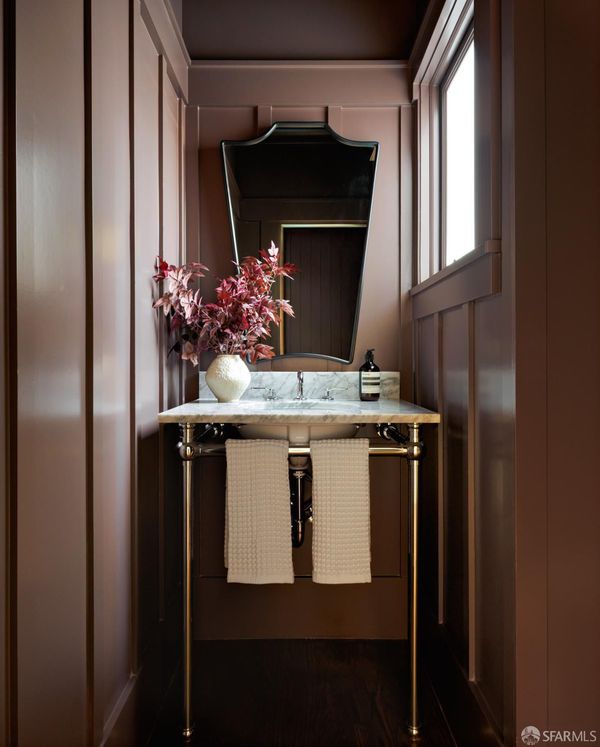
$6,750,000
4,350
SQ FT
$1,552
SQ/FT
36 Palm Ave
@ Euclid - 1 - Jordan Park/Laurel H, San Francisco
- 4 Bed
- 5.5 Bath
- 2 Park
- 4,350 sqft
- San Francisco
-

-
Tue Apr 22, 11:00 am - 1:00 pm
-
Sun Apr 27, 1:00 pm - 3:00 pm
Welcome to 36 Palm, a spectacular single family home on one of Jordan Park's most charming tree-lined streets. Situated on an unusually wide and deep lot, this residence offers grand scale, timeless detailing, and seamless indoor-outdoor living rarely found in San Francisco. Inside, classic elegance blends with modern comfort. The formal living room features soaring ceilings, intricate moldings, and oversized windows that flood the space with light. Across the hall, a spacious dining room sets the stage for celebrations, while the marble-wrapped eat-in kitchen stuns with a dramatic waterfall island, chef-grade appliances, and space for casual connection. At the rear, sliding glass doors open to a large deck and beautifully landscaped garden ideal for brunches, evening cocktails, and everyday joy. Thoughtfully designed with 4 spacious bedrooms and 5 full baths (three ensuite), including a serene, spa-inspired primary suite. Every room is generously scaled and rich in character, with original millwork, hardwood floors, custom-built-ins, and designer lighting. With its orientation, high ceilings, and abundant light, 36 Palm offers estate-like living in the heart of the city just moments from Laurel Village and Sacramento Street.
- Days on Market
- 1 day
- Current Status
- Active
- Original Price
- $6,750,000
- List Price
- $6,750,000
- On Market Date
- Apr 21, 2025
- Property Type
- Single Family Residence
- District
- 1 - Jordan Park/Laurel H
- Zip Code
- 94118
- MLS ID
- 425032092
- APN
- 1039-035
- Year Built
- 1906
- Stories in Building
- 3
- Possession
- Close Of Escrow
- Data Source
- SFAR
- Origin MLS System
Roosevelt Middle School
Public 6-8 Middle
Students: 694 Distance: 0.2mi
One Fifty Parker Avenue School
Private K
Students: NA Distance: 0.3mi
Presidio Hill School
Private PK-8 Alternative, Elementary, Coed
Students: 220 Distance: 0.3mi
Peabody (George) Elementary School
Public K-5 Elementary
Students: 271 Distance: 0.4mi
The Laurel School
Private 1-8 Special Education, Elementary, Coed
Students: 65 Distance: 0.5mi
Star Of The Sea School
Private K-8 Elementary, Religious, Coed
Students: 262 Distance: 0.6mi
- Bed
- 4
- Bath
- 5.5
- Multiple Shower Heads, Skylight/Solar Tube, Tub w/Shower Over
- Parking
- 2
- Attached, Garage Door Opener, Interior Access, Tandem Garage
- SQ FT
- 4,350
- SQ FT Source
- Unavailable
- Lot SQ FT
- 3,998.0
- Lot Acres
- 0.0918 Acres
- Kitchen
- Breakfast Area, Island, Marble Counter, Pantry Closet
- Dining Room
- Dining Bar, Formal Room
- Family Room
- Deck Attached, Great Room
- Living Room
- Cathedral/Vaulted
- Flooring
- Wood
- Foundation
- Concrete
- Fire Place
- Gas Log, Living Room
- Heating
- Gas
- Laundry
- Dryer Included, Inside Room, Laundry Closet, Washer Included
- Upper Level
- Bedroom(s), Full Bath(s)
- Main Level
- Dining Room, Family Room, Kitchen, Living Room, Partial Bath(s), Street Entrance
- Possession
- Close Of Escrow
- Special Listing Conditions
- None
- Fee
- $0
MLS and other Information regarding properties for sale as shown in Theo have been obtained from various sources such as sellers, public records, agents and other third parties. This information may relate to the condition of the property, permitted or unpermitted uses, zoning, square footage, lot size/acreage or other matters affecting value or desirability. Unless otherwise indicated in writing, neither brokers, agents nor Theo have verified, or will verify, such information. If any such information is important to buyer in determining whether to buy, the price to pay or intended use of the property, buyer is urged to conduct their own investigation with qualified professionals, satisfy themselves with respect to that information, and to rely solely on the results of that investigation.
School data provided by GreatSchools. School service boundaries are intended to be used as reference only. To verify enrollment eligibility for a property, contact the school directly.
