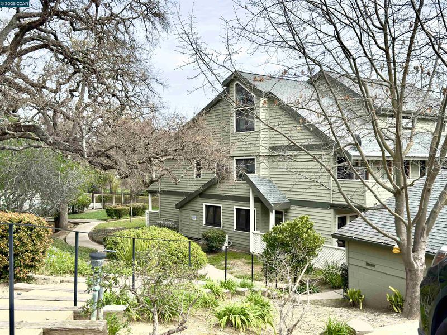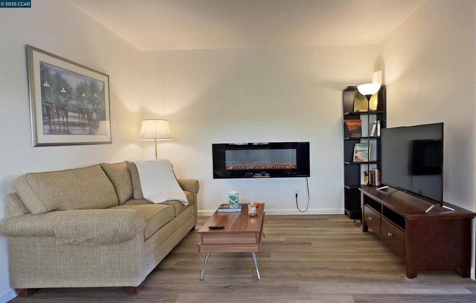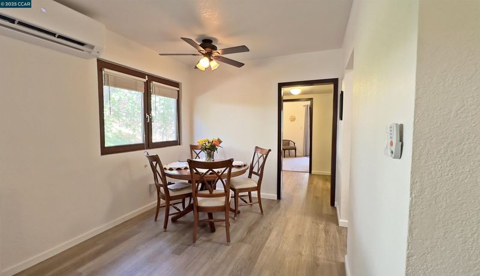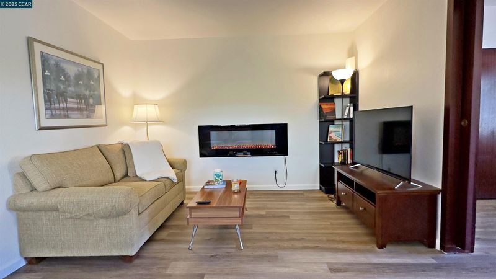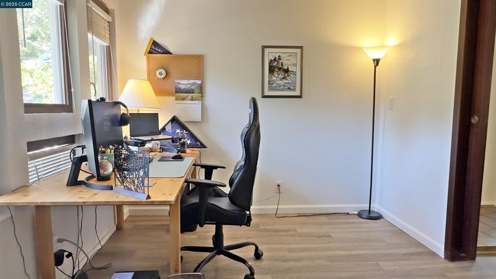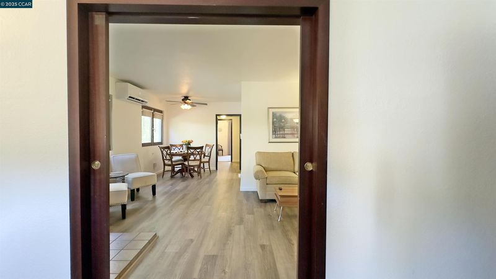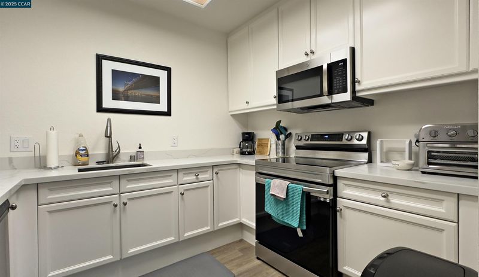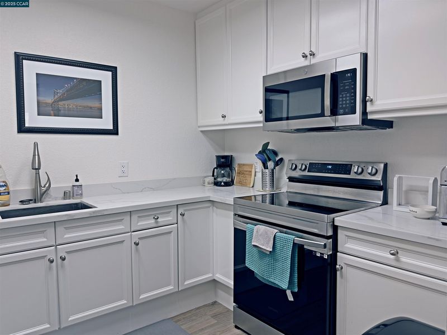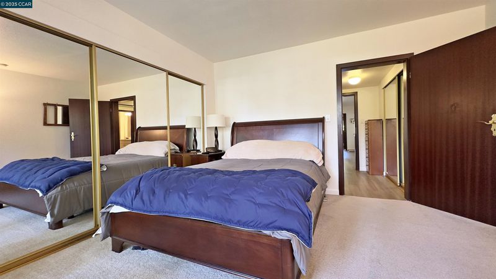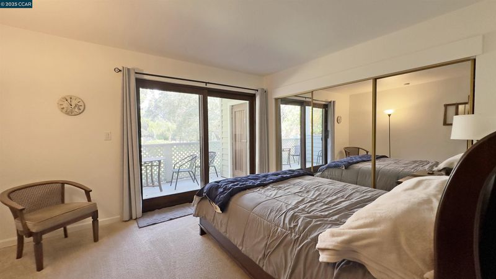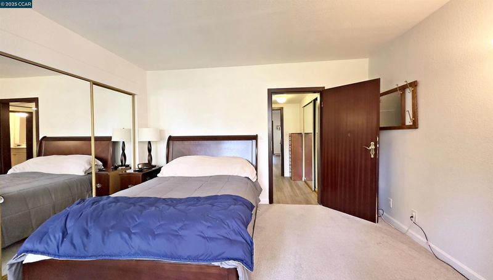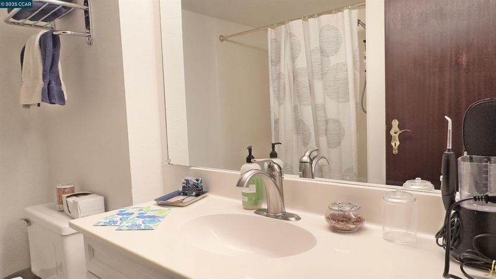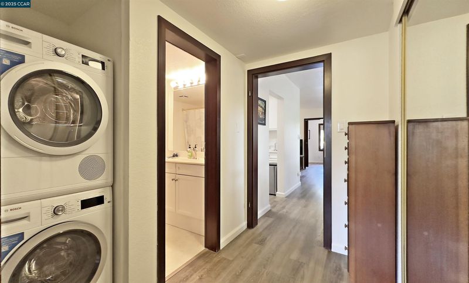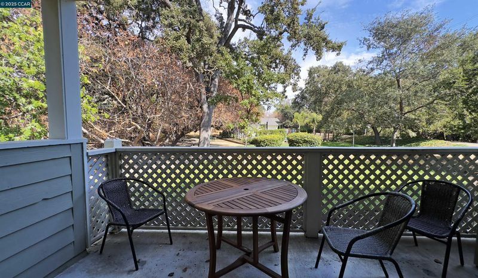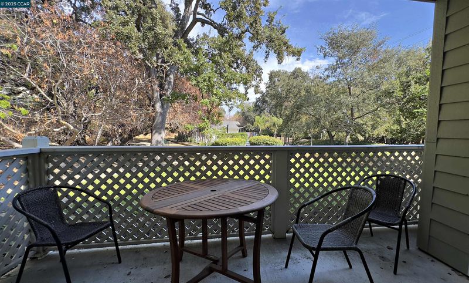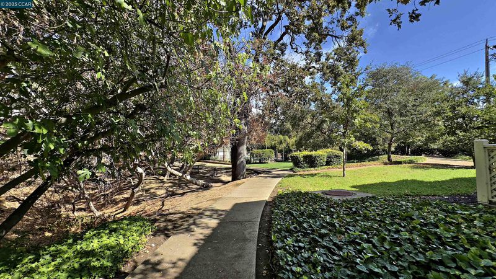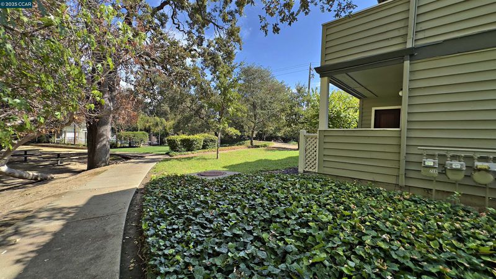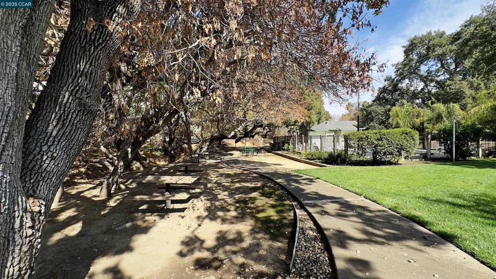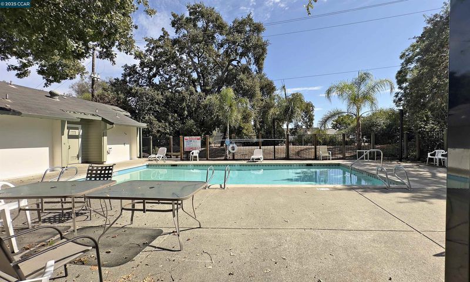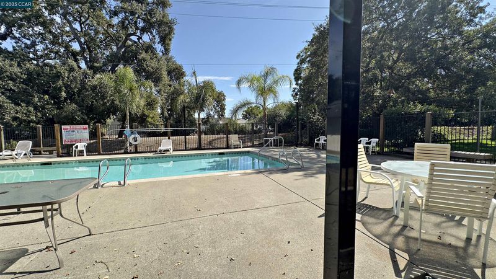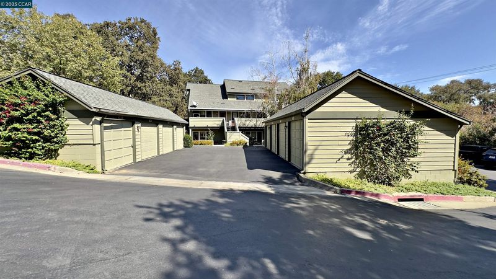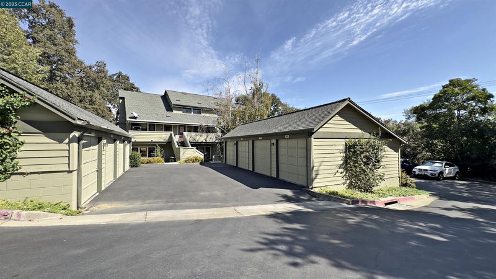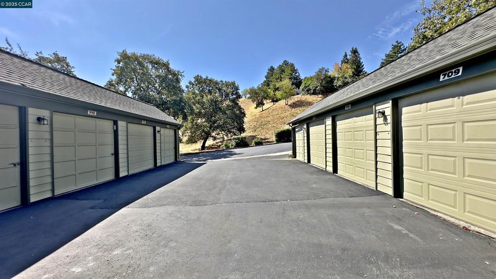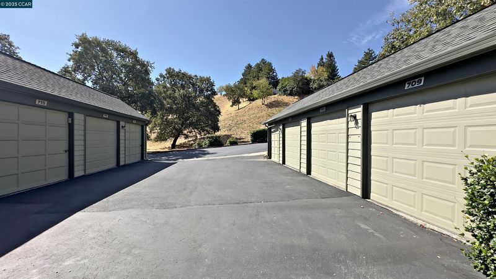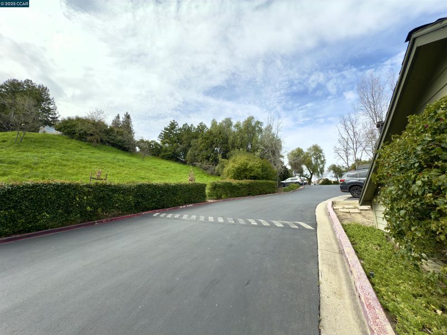
$495,000
920
SQ FT
$538
SQ/FT
700 Suntree Ln, #707
@ Camelback - Suntree, Pleasant Hill
- 2 Bed
- 1 Bath
- 1 Park
- 920 sqft
- Pleasant Hill
-

**OPEN HOUSE Sun 11-3** Charming Updated Condo in the Heart of Pleasant Hill ! Welcome to this beautifully updated lower-level end-unit condo, offering the perfect blend of comfort, style, and convenience. Nestled in a prime Pleasant Hill location, this home features a remodeled kitchen with quartz countertops and stainless steel appliances, including a stove, sink, dishwasher, and microwave. Fresh paint and luxury vinyl tile (LVT) flooring create a warm and modern ambiance, while the electric fireplace with remote control adds a cozy touch to the living area. The spacious primary bedroom offers direct access to a private rear balcony, overlooking the community pool, while the large front patio provides additional outdoor space to relax and entertain. Additional Highlights include: * Spacious living and dining areas for comfortable everyday living * Mirrored closet doors add a touch of sophistication * Updated bathroom with a tub/shower combo and cultured marble accents * Detached 1-car garage with a roll-up door + an additional dedicated uncovered parking space * Prime location near shopping centers, BART, and major highways for easy commuting This move-in-ready condo is a rare find in a sought-after community. Don’t miss out—schedule a private tour today!
- Current Status
- Expired
- Original Price
- $499,000
- List Price
- $495,000
- On Market Date
- Feb 6, 2025
- Property Type
- Condominium
- D/N/S
- Suntree
- Zip Code
- 94523
- MLS ID
- 41084902
- APN
- 1533900203
- Year Built
- 1985
- Stories in Building
- 1
- Possession
- COE, Negotiable
- Data Source
- MAXEBRDI
- Origin MLS System
- CONTRA COSTA
Pacific Bridge Academy
Private 1-12
Students: 8 Distance: 0.3mi
Jesus Our Restorer Christian School
Private K-12
Students: 6 Distance: 0.4mi
Anova Education - ACE Contra Costa
Private K-12
Students: 60 Distance: 0.8mi
College Park High School
Public 9-12 Secondary
Students: 2036 Distance: 0.8mi
Valley View Middle School
Public 6-8 Middle
Students: 815 Distance: 0.8mi
Valhalla Elementary School
Public K-5 Elementary
Students: 569 Distance: 1.0mi
- Bed
- 2
- Bath
- 1
- Parking
- 1
- Detached, Guest
- SQ FT
- 920
- SQ FT Source
- Other
- Lot SQ FT
- 920.0
- Pool Info
- Other, Community
- Kitchen
- Dishwasher, Gas Range, Microwave, Refrigerator, Dryer, Washer, Counter - Solid Surface, Gas Range/Cooktop, Updated Kitchen
- Cooling
- Wall/Window Unit(s)
- Disclosures
- Disclosure Package Avail
- Entry Level
- 1
- Flooring
- Laminate
- Foundation
- Fire Place
- Decorative
- Heating
- Electric
- Laundry
- In Unit, Washer/Dryer Stacked Incl
- Main Level
- 2 Bedrooms, 1 Bath, Main Entry
- Possession
- COE, Negotiable
- Architectural Style
- Contemporary
- Construction Status
- Existing
- Location
- Corner Lot
- Roof
- Composition Shingles
- Water and Sewer
- Public
- Fee
- $550
MLS and other Information regarding properties for sale as shown in Theo have been obtained from various sources such as sellers, public records, agents and other third parties. This information may relate to the condition of the property, permitted or unpermitted uses, zoning, square footage, lot size/acreage or other matters affecting value or desirability. Unless otherwise indicated in writing, neither brokers, agents nor Theo have verified, or will verify, such information. If any such information is important to buyer in determining whether to buy, the price to pay or intended use of the property, buyer is urged to conduct their own investigation with qualified professionals, satisfy themselves with respect to that information, and to rely solely on the results of that investigation.
School data provided by GreatSchools. School service boundaries are intended to be used as reference only. To verify enrollment eligibility for a property, contact the school directly.
