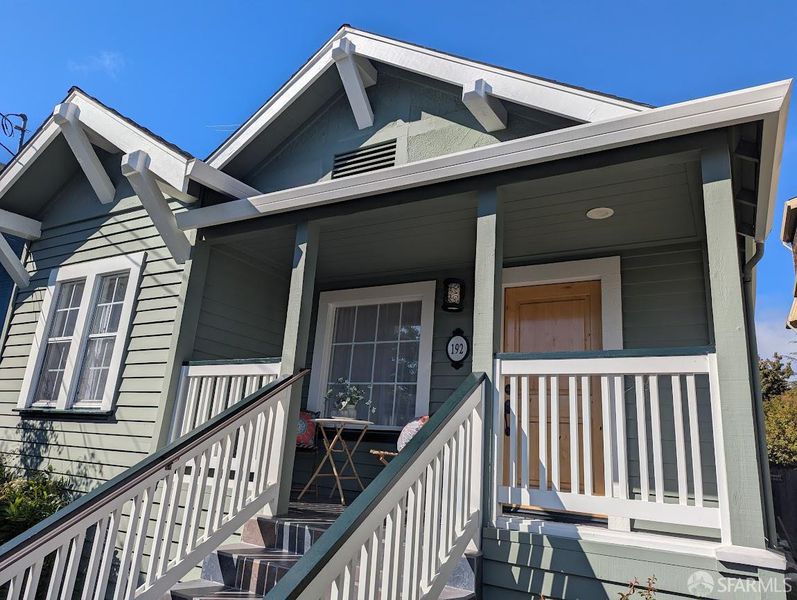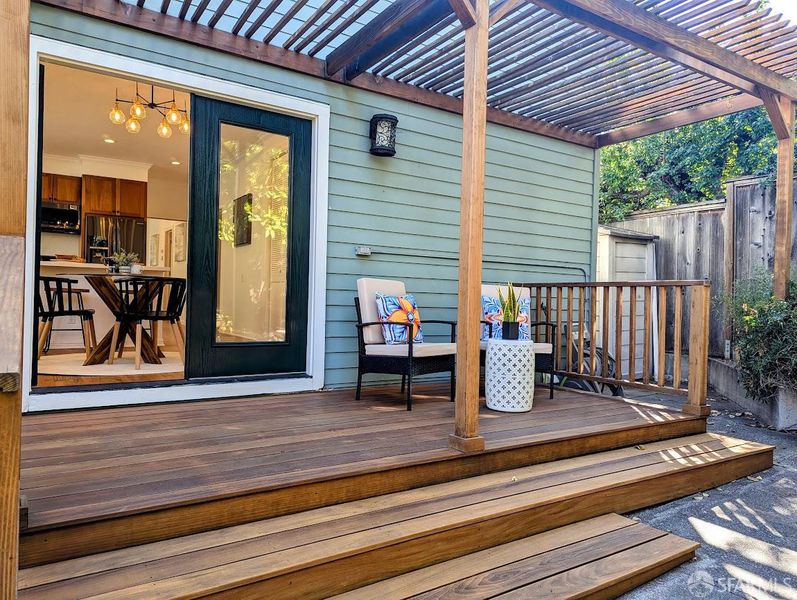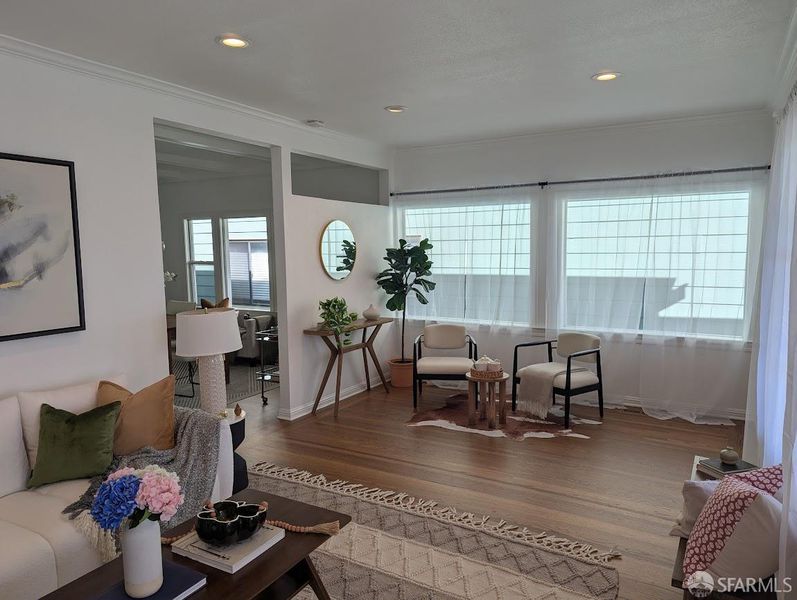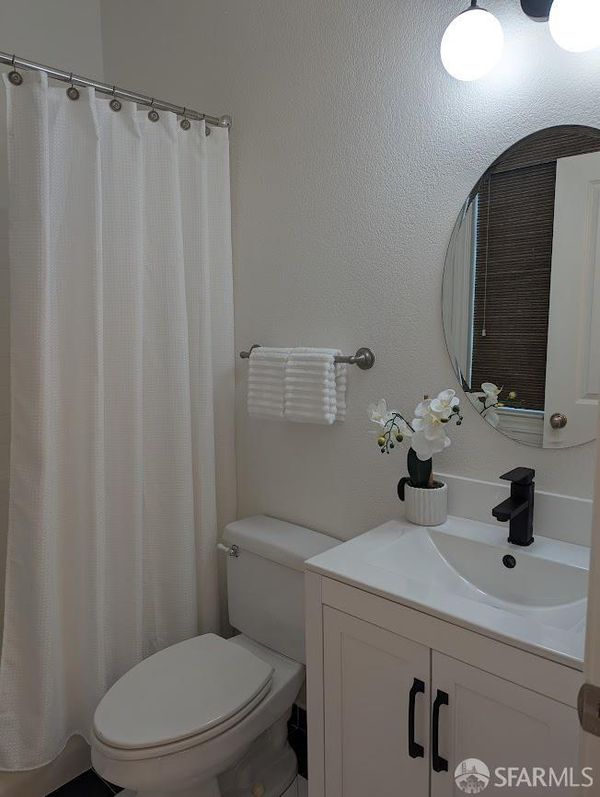
$1,149,000
1,188
SQ FT
$967
SQ/FT
192 Ridgeway Ave
@ Howe - 2611 - , Oakland
- 2 Bed
- 2 Bath
- 0 Park
- 1,188 sqft
- Oakland
-

Charming Craftsman Gem Near Piedmont Ave Nestled in one of Oakland's most beloved neighborhoods, this warm and well-maintained 2-bedroom, 2-bath home offers timeless character and unbeatable walkability. Just steps from the vibrant energy of Piedmont Avenue, you'll enjoy easy access to cozy coffee shops, local boutiques, gourmet groceries, and some of the area's best restaurants. Inside, this classic Craftsman-style home welcomes you with original architectural details, hardwood floors, and abundant natural light. The thoughtful floor plan features a spacious living room, formal dining area, and a bright, updated kitchen that flows easily for everyday living or entertaining. Both bedrooms offer comfort and privacy, with each including its own en-suite bath. A peaceful backyard provides the perfect setting for relaxing, gardening, or weekend gatherings. Whether you're sipping coffee on the front porch or strolling to Fenton's for ice cream, this location and home offer the ideal blend of charm, convenience, and community.
- Days on Market
- 1 day
- Current Status
- Active
- Original Price
- $1,149,000
- List Price
- $1,149,000
- On Market Date
- Jul 13, 2025
- Property Type
- Single Family Residence
- District
- 2611 -
- Zip Code
- 94611
- MLS ID
- 425057334
- APN
- 13-1114-20
- Year Built
- 1917
- Stories in Building
- 1
- Possession
- Close Of Escrow
- Data Source
- SFAR
- Origin MLS System
St. Leo the Great School
Private PK-8 Elementary, Religious, Coed
Students: 228 Distance: 0.1mi
Pacific Boychoir Academy
Private 4-8 Elementary, All Male, Nonprofit
Students: 61 Distance: 0.1mi
West Wind Academy
Private 4-12
Students: 20 Distance: 0.1mi
Piedmont Avenue Elementary School
Public K-5 Elementary
Students: 329 Distance: 0.2mi
Oakland Technical High School
Public 9-12 Secondary
Students: 2016 Distance: 0.2mi
Park Day School
Private K-8 Elementary, Coed
Students: 302 Distance: 0.4mi
- Bed
- 2
- Bath
- 2
- Tub w/Shower Over
- Parking
- 0
- SQ FT
- 1,188
- SQ FT Source
- Unavailable
- Lot SQ FT
- 3,000.0
- Lot Acres
- 0.0689 Acres
- Kitchen
- Breakfast Area, Pantry Cabinet, Quartz Counter
- Cooling
- Other
- Dining Room
- Breakfast Nook, Formal Area
- Flooring
- Tile, Wood
- Foundation
- Concrete
- Fire Place
- Gas Log, Living Room, Stone
- Heating
- Fireplace(s), Natural Gas
- Laundry
- Dryer Included, Inside Area, Inside Room, Laundry Closet, Washer Included
- Possession
- Close Of Escrow
- Architectural Style
- Craftsman
- Special Listing Conditions
- None
- Fee
- $0
MLS and other Information regarding properties for sale as shown in Theo have been obtained from various sources such as sellers, public records, agents and other third parties. This information may relate to the condition of the property, permitted or unpermitted uses, zoning, square footage, lot size/acreage or other matters affecting value or desirability. Unless otherwise indicated in writing, neither brokers, agents nor Theo have verified, or will verify, such information. If any such information is important to buyer in determining whether to buy, the price to pay or intended use of the property, buyer is urged to conduct their own investigation with qualified professionals, satisfy themselves with respect to that information, and to rely solely on the results of that investigation.
School data provided by GreatSchools. School service boundaries are intended to be used as reference only. To verify enrollment eligibility for a property, contact the school directly.

























