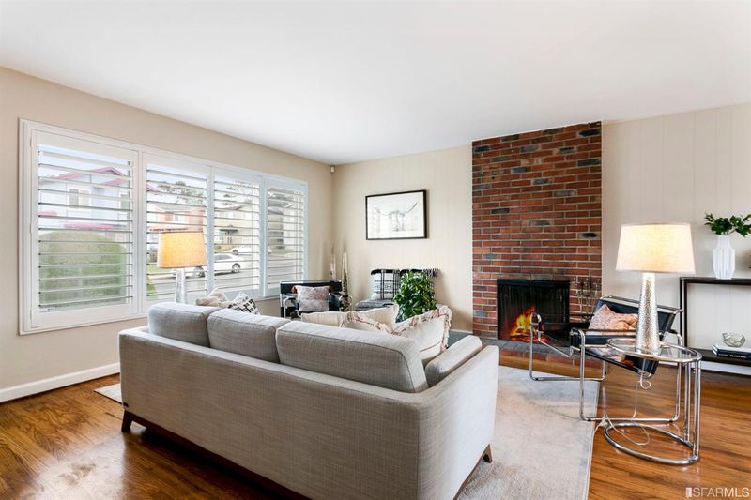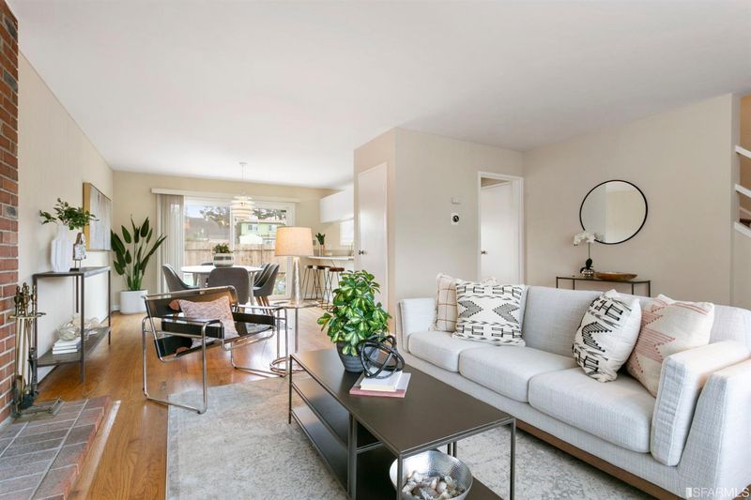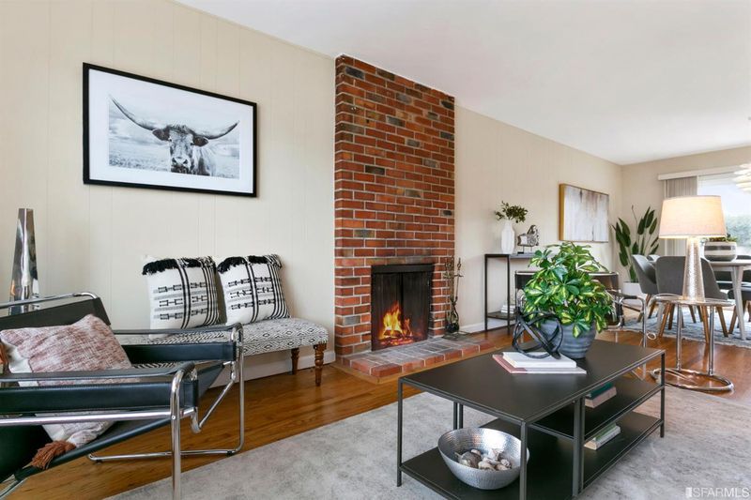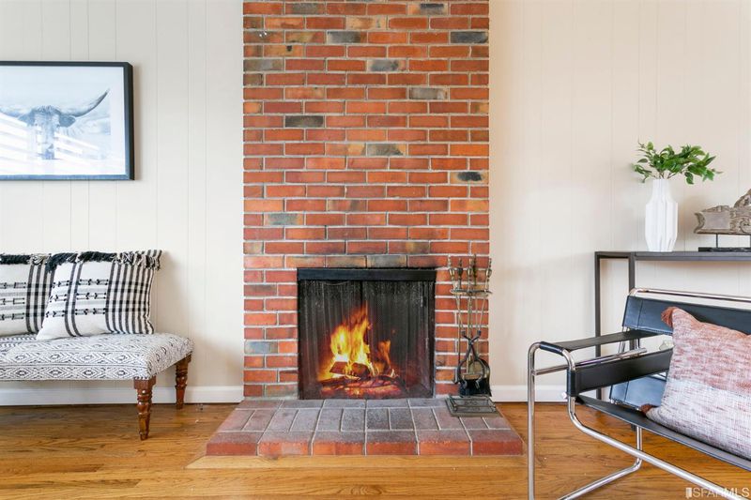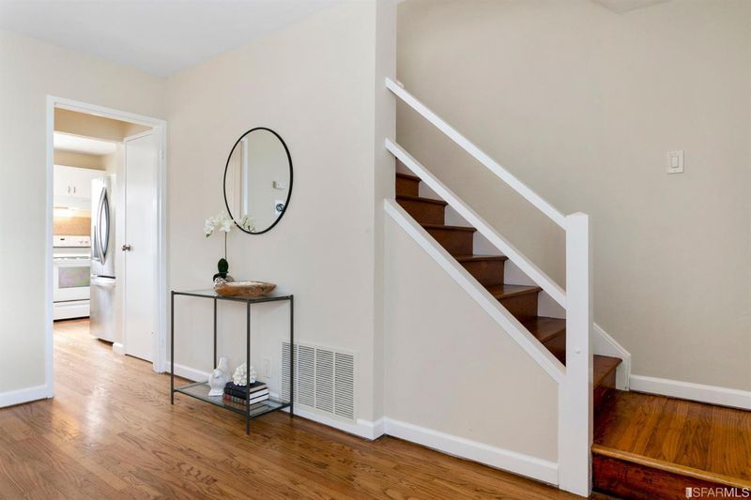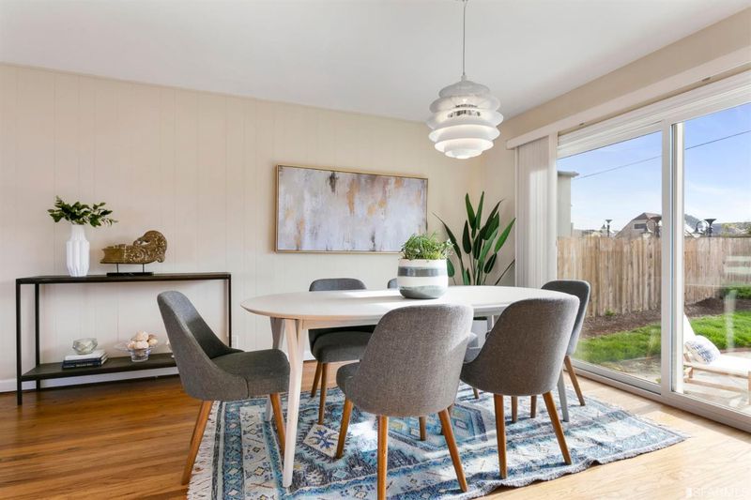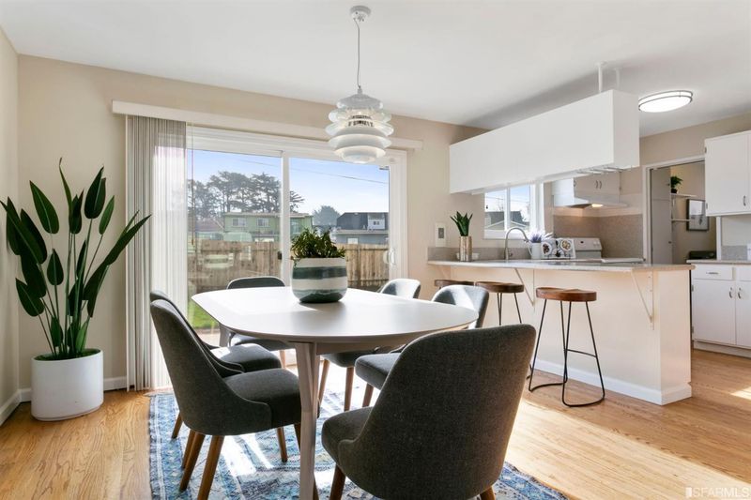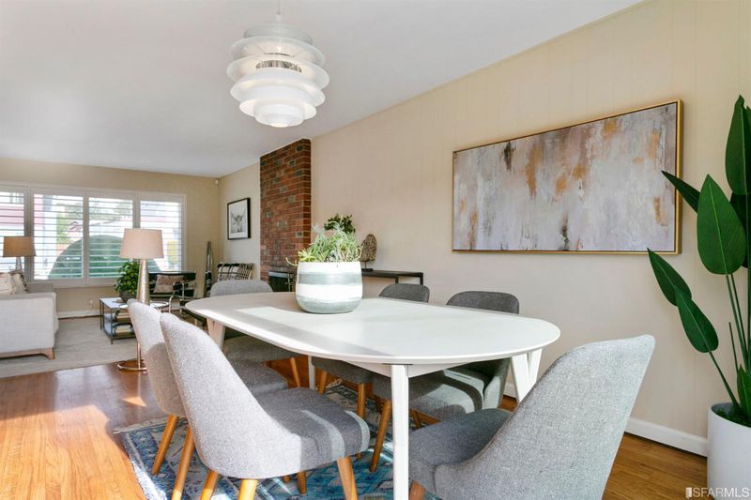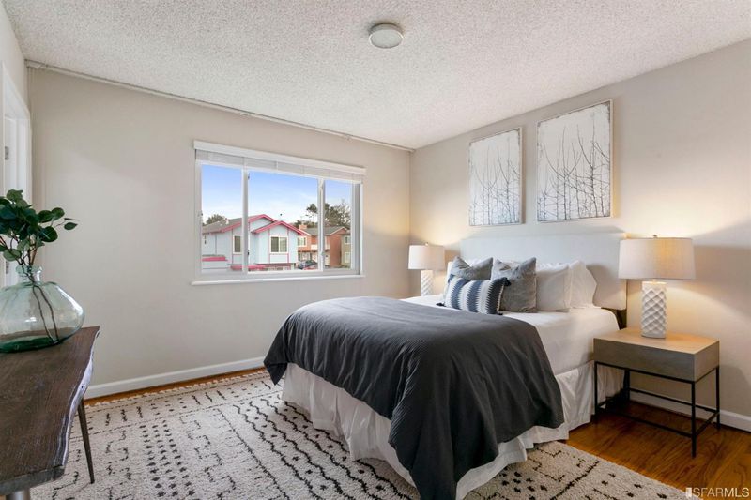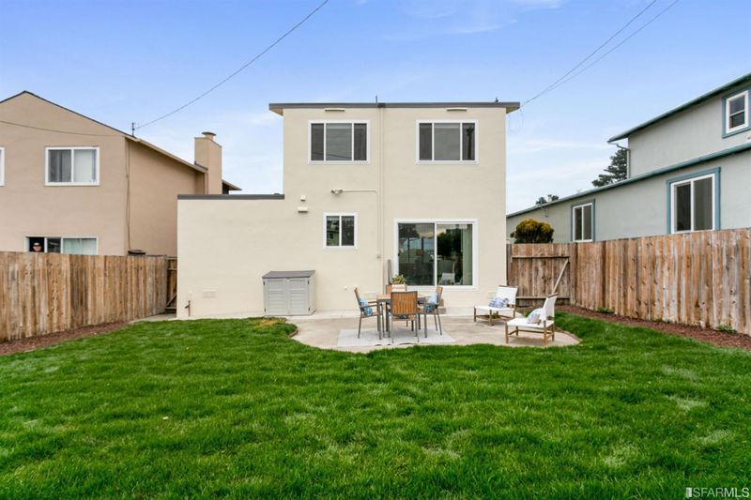 Sold 15.2% Over Asking
Sold 15.2% Over Asking
$1,150,000
1,260
SQ FT
$913
SQ/FT
656 Forest Lake Dr
@ Foothill Dr - 900661 - Westview, Pacifica
- 3 Bed
- 2.5 Bath
- 1 Park
- 1,260 sqft
- Pacifica
-

Located within minutes to the ocean, 656 Forest Lake Dr. offers an excellent setup with 3 bedrooms on one floor and an open floor plan living area on another. Great for entertaining, downstairs you'll find a spacious living room and dining room area which connect to the backyard patio through a sliding glass door. The kitchen overlooks the dining room and features a breakfast bar perfect for enjoying your morning coffee. Highlighting this warm and inviting space are hardwood floors and a brick fireplace. A half bath and dedicated laundry area complete the first floor. Upstairs, the master bedroom features partial ocean views and an ensuite bathroom, while a full bathroom with bathtub serves the other two rooms. Outside, a large backyard creates the perfect space for barbecuing, gardening, playing, and relaxing. Located close to shops, restaurants, beaches, and freeways, this home is the ideal Pacifica home.
- Days on Market
- 22 days
- Current Status
- Sold
- Sold Price
- $1,150,000
- Over List Price
- 15.2%
- Original Price
- $998,000
- List Price
- $998,000
- On Market Date
- Jan 13, 2021
- Contingent Date
- Jan 26, 2021
- Contract Date
- Feb 4, 2021
- Close Date
- Mar 11, 2021
- Property Type
- Single Family Residence
- District
- 900661 - Westview
- Zip Code
- 94044
- MLS ID
- 510586
- APN
- 009531250
- Year Built
- 1964
- Stories in Building
- 2
- Possession
- Close Of Escrow
- COE
- Mar 11, 2021
- Data Source
- SFAR
- Origin MLS System
Sunset Ridge Elementary School
Public PK-5 Elementary
Students: 539 Distance: 0.3mi
Skyline Elementary School
Public K-5 Elementary
Students: 402 Distance: 0.4mi
Junipero Serra Elementary School
Public K-5 Elementary
Students: 314 Distance: 0.7mi
Ocean Shore Elementary School
Public K-8 Elementary
Students: 432 Distance: 0.9mi
Westborough Middle School
Public 6-8 Middle
Students: 611 Distance: 0.9mi
Franklin Delano Roosevelt Elementary School
Public K-8 Elementary
Students: 377 Distance: 1.1mi
- Bed
- 3
- Bath
- 2.5
- Bidet, Shower Stall(s), Tile, Tub,
- Parking
- 1
- Detached, Tandem Garage
- SQ FT
- 1,260
- SQ FT Source
- Unavailable
- Lot SQ FT
- 4,000.0
- Lot Acres
- 0.0918 Acres
- Kitchen
- Granite Counter,
- Dining Room
- Dining/Living Combo
- Flooring
- Linoleum, Tile, Wood
- Foundation
- Concrete Perimeter
- Fire Place
- Living Room, Wood Burning
- Heating
- Central, Gas
- Laundry
- Inside Room
- Upper Level
- Bedroom(s), Full Bath(s), Master Bedroom
- Main Level
- Dining Room, Kitchen, Living Room, Partial Bath(s)
- Possession
- Close Of Escrow
- Architectural Style
- Contemporary
- Special Listing Conditions
- None
- Fee
- $29
- Name
- Fairmont Subdivisions Improvement Ass.
MLS and other Information regarding properties for sale as shown in Theo have been obtained from various sources such as sellers, public records, agents and other third parties. This information may relate to the condition of the property, permitted or unpermitted uses, zoning, square footage, lot size/acreage or other matters affecting value or desirability. Unless otherwise indicated in writing, neither brokers, agents nor Theo have verified, or will verify, such information. If any such information is important to buyer in determining whether to buy, the price to pay or intended use of the property, buyer is urged to conduct their own investigation with qualified professionals, satisfy themselves with respect to that information, and to rely solely on the results of that investigation.
School data provided by GreatSchools. School service boundaries are intended to be used as reference only. To verify enrollment eligibility for a property, contact the school directly.
