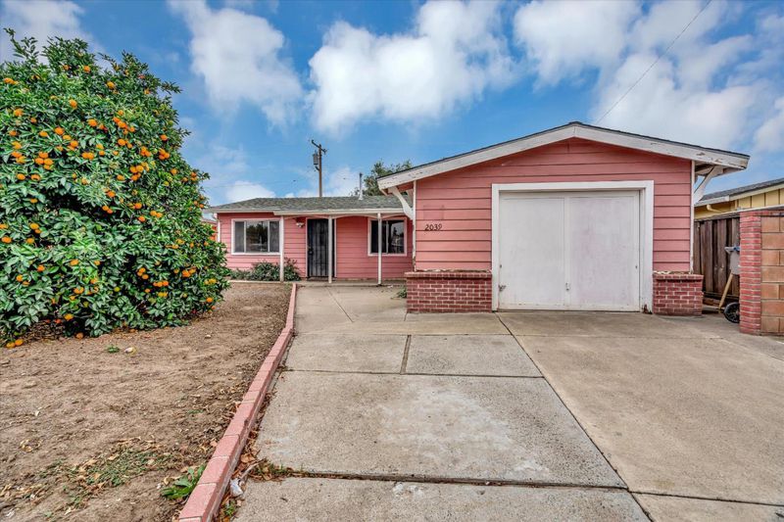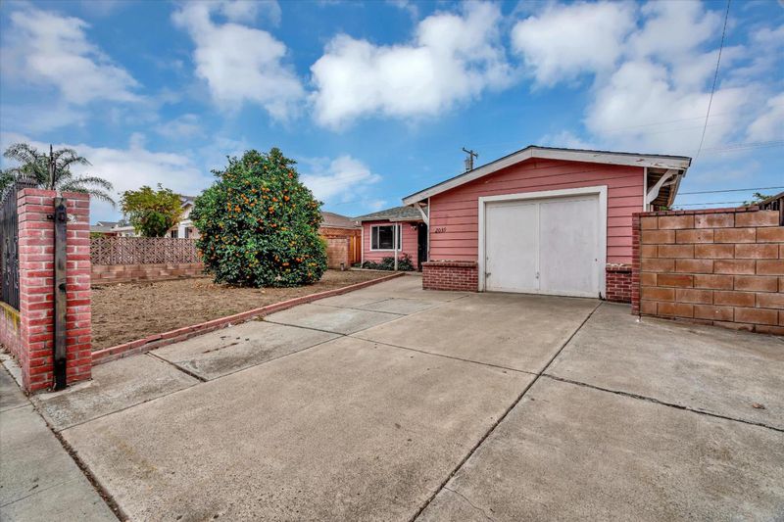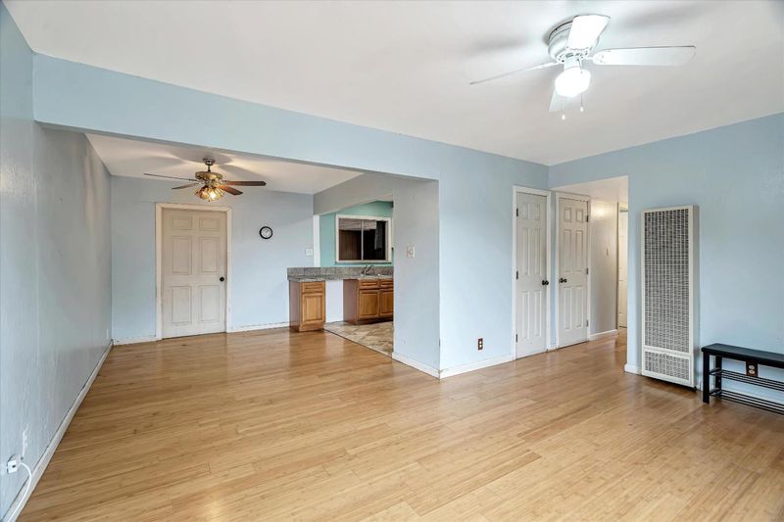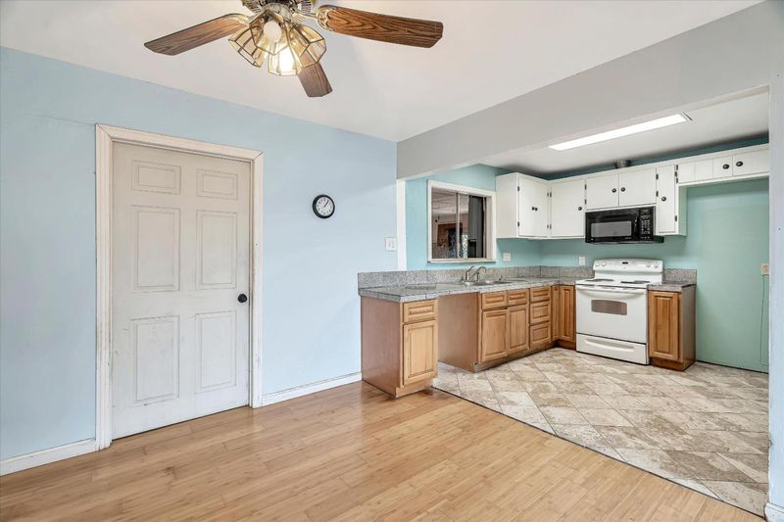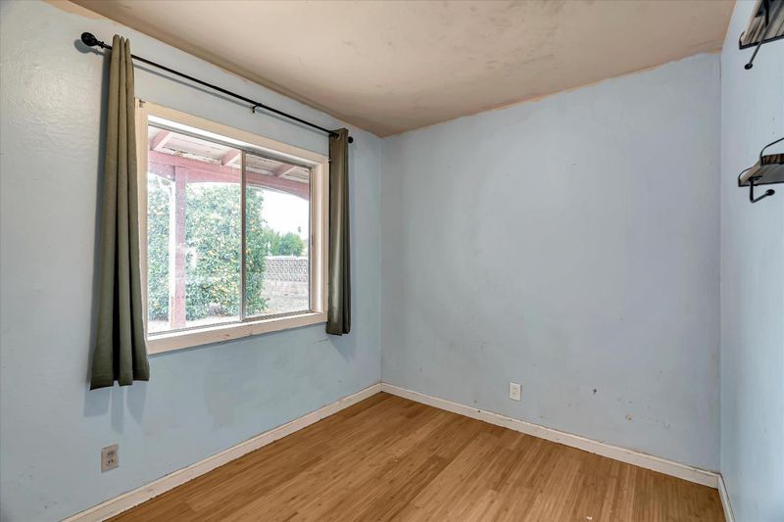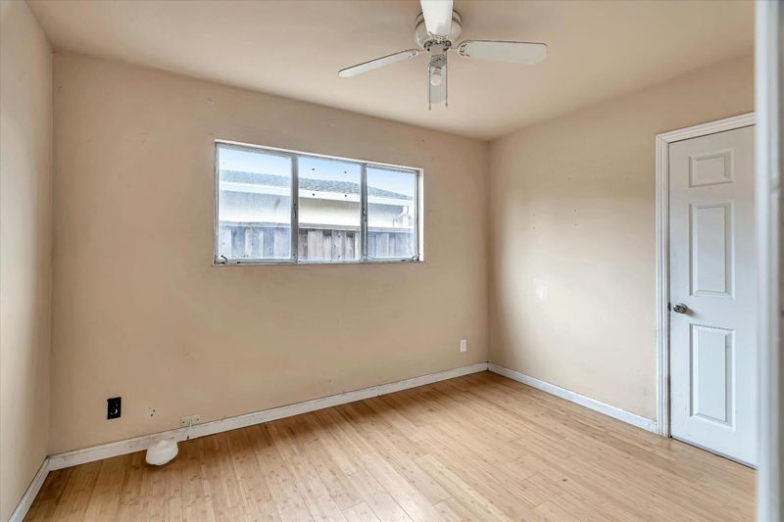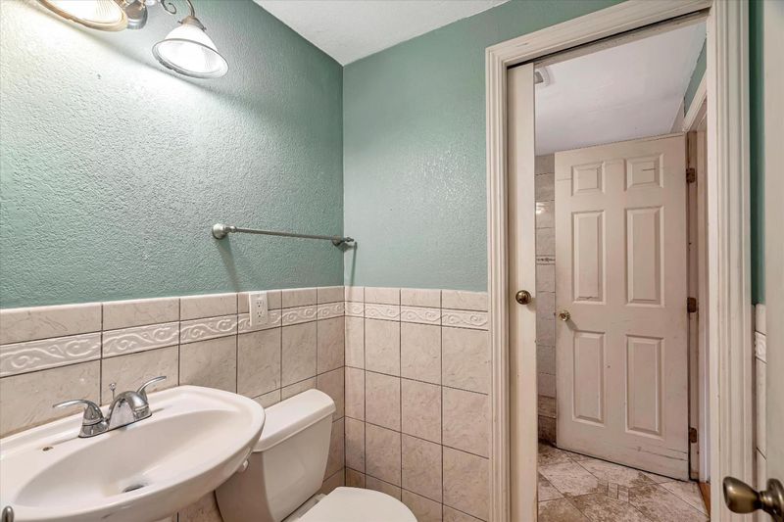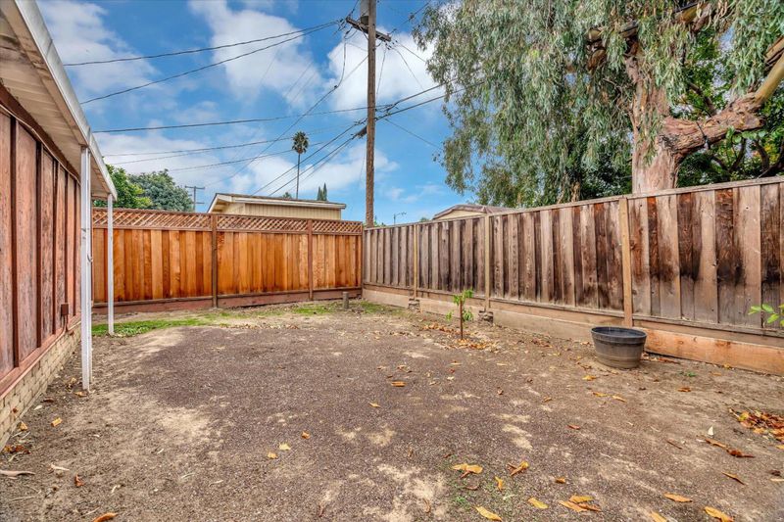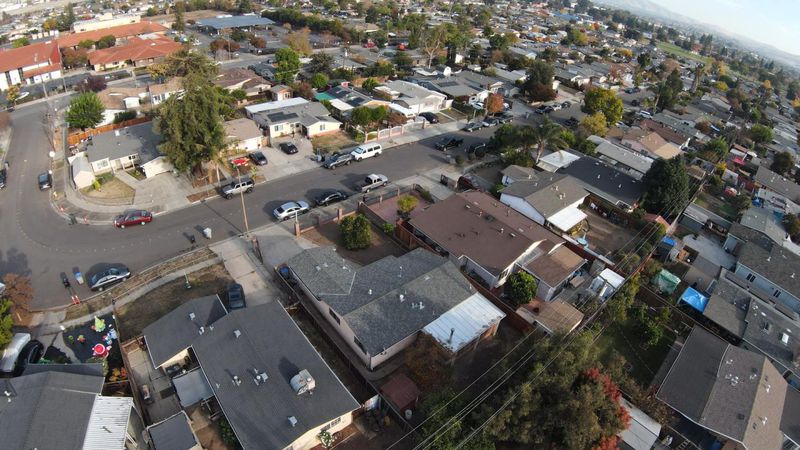 Sold 7.1% Over Asking
Sold 7.1% Over Asking
$750,000
960
SQ FT
$781
SQ/FT
2039 Inman Way
@ Nassau - 4 - Alum Rock, San Jose
- 3 Bed
- 2 (1/1) Bath
- 1 Park
- 960 sqft
- SAN JOSE
-

Bring your style, your contractor, and your skills to this Silicon Valley home! This blank canvas is ready for you to put your very own touches on a solid home ready for its next owners. Private, Gated front yard, with an orange tree. Enjoy sunny days in the spacious well-maintained backyard. Originally a screen room, the enclosed Extra Room behind the kitchen can be used as an ADU or larger family room. The kitchen offers lots of cabinet and counter space while making meals for your family and guests. Split bathroom offers convenience, with access to the primary bedroom and a separate entrance for family and guest use. Quiet neighborhood with easy access to shopping, downtown San Jose, future Google Village, and major freeways. close to Eastridge shopping mall with entertainment and movie theater, Raging Waters Park, Lake Cunningham, and Prusch Park.
- Days on Market
- 6 days
- Current Status
- Sold
- Sold Price
- $750,000
- Over List Price
- 7.1%
- Original Price
- $700,000
- List Price
- $700,000
- On Market Date
- Dec 7, 2023
- Contract Date
- Dec 13, 2023
- Close Date
- Jan 16, 2024
- Property Type
- Single Family Home
- Area
- 4 - Alum Rock
- Zip Code
- 95122
- MLS ID
- ML81949299
- APN
- 491-09-038
- Year Built
- 1960
- Stories in Building
- 1
- Possession
- COE
- COE
- Jan 16, 2024
- Data Source
- MLSL
- Origin MLS System
- MLSListings, Inc.
Alpha: Cindy Avitia High
Charter 9-12
Students: 438 Distance: 0.1mi
William C. Overfelt High School
Public 9-12 Secondary
Students: 1438 Distance: 0.1mi
Most Holy Trinity School
Private K-8 Elementary, Religious, Coed
Students: 126 Distance: 0.1mi
Overfelt Adult
Public n/a Adult Education
Students: NA Distance: 0.2mi
Apollo High School
Public 11-12 Continuation
Students: 151 Distance: 0.2mi
Katherine R. Smith Elementary School
Public K-6 Elementary, Coed
Students: 525 Distance: 0.4mi
- Bed
- 3
- Bath
- 2 (1/1)
- Primary - Stall Shower(s), Split Bath
- Parking
- 1
- Attached Garage
- SQ FT
- 960
- SQ FT Source
- Unavailable
- Lot SQ FT
- 4,792.0
- Lot Acres
- 0.110009 Acres
- Cooling
- None
- Dining Room
- Eat in Kitchen
- Disclosures
- NHDS Report
- Family Room
- Separate Family Room
- Flooring
- Laminate
- Foundation
- Concrete Perimeter and Slab
- Heating
- Wall Furnace
- Possession
- COE
- Fee
- Unavailable
MLS and other Information regarding properties for sale as shown in Theo have been obtained from various sources such as sellers, public records, agents and other third parties. This information may relate to the condition of the property, permitted or unpermitted uses, zoning, square footage, lot size/acreage or other matters affecting value or desirability. Unless otherwise indicated in writing, neither brokers, agents nor Theo have verified, or will verify, such information. If any such information is important to buyer in determining whether to buy, the price to pay or intended use of the property, buyer is urged to conduct their own investigation with qualified professionals, satisfy themselves with respect to that information, and to rely solely on the results of that investigation.
School data provided by GreatSchools. School service boundaries are intended to be used as reference only. To verify enrollment eligibility for a property, contact the school directly.
