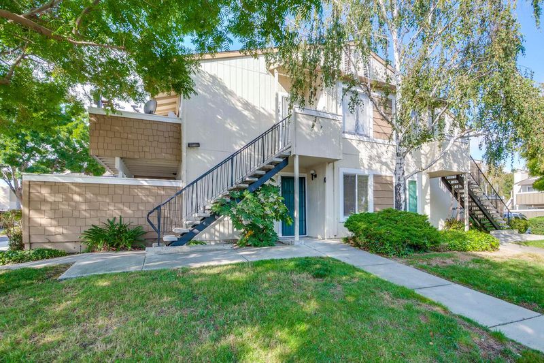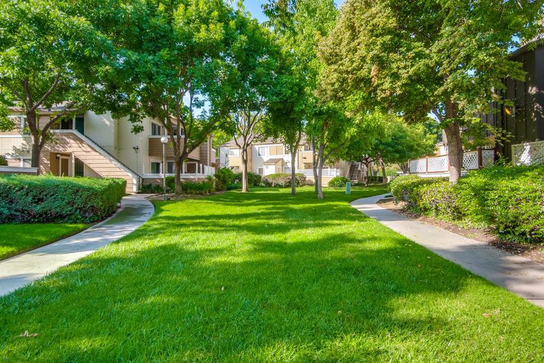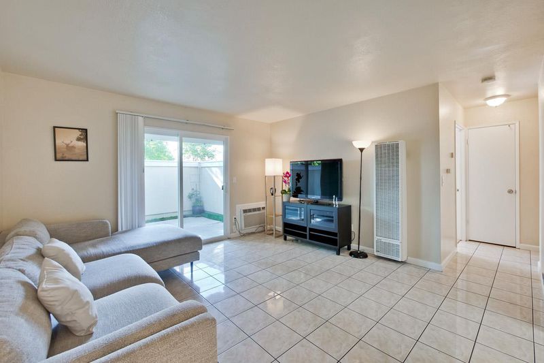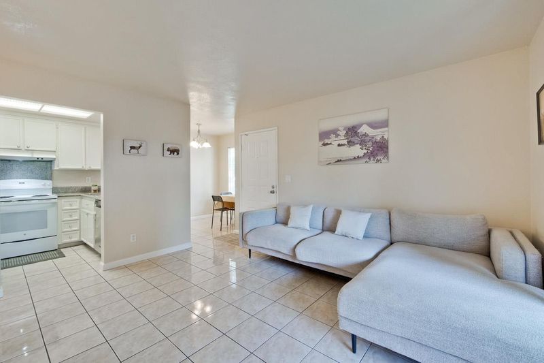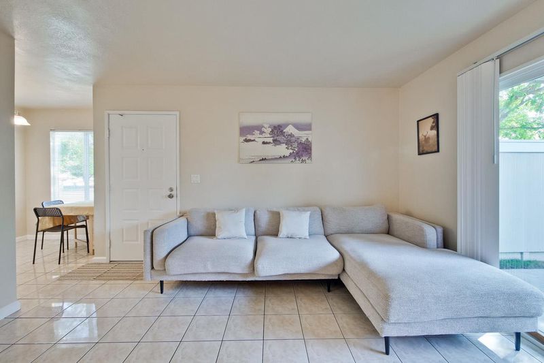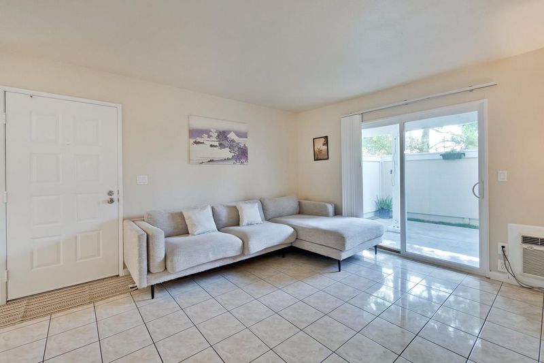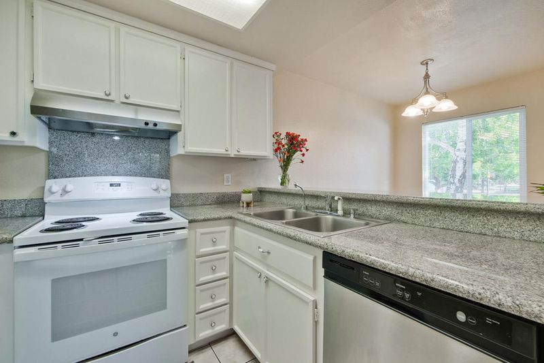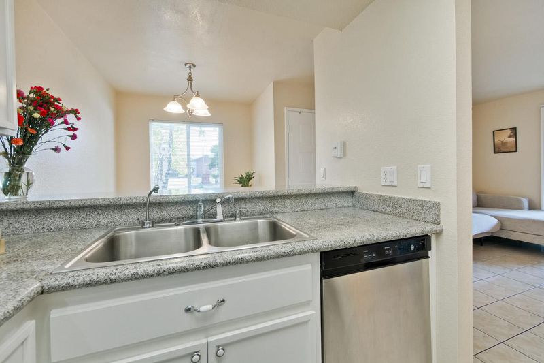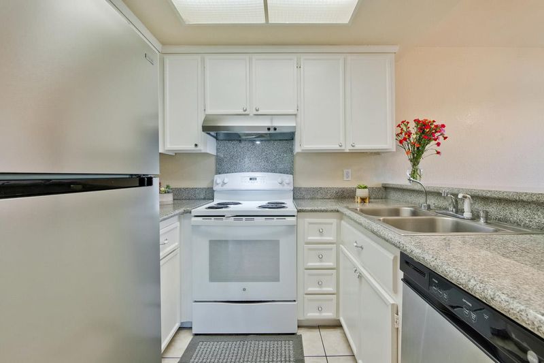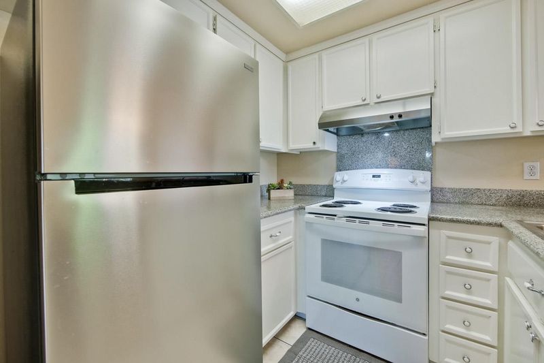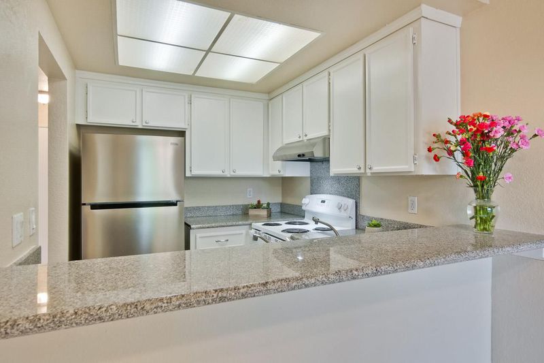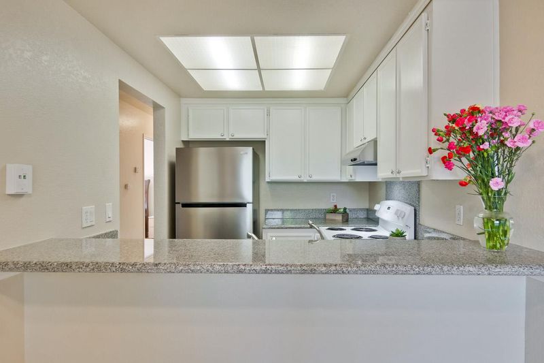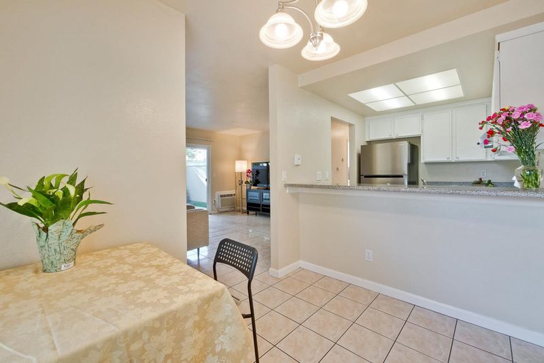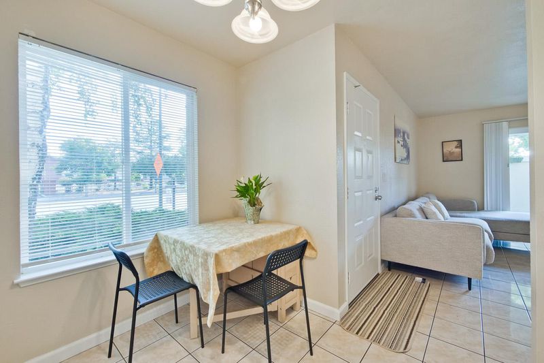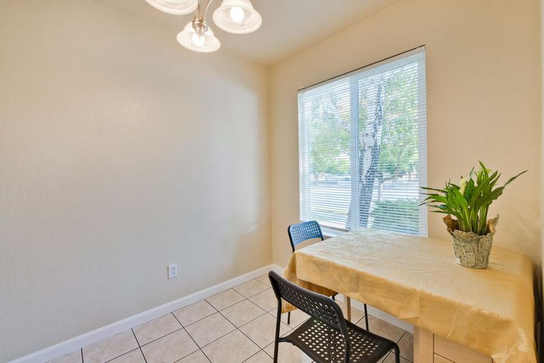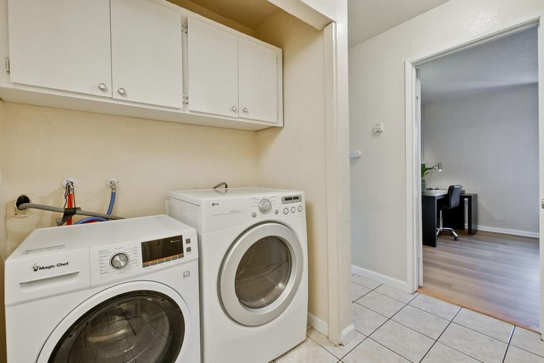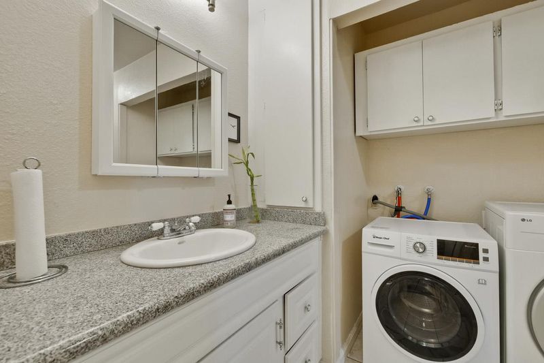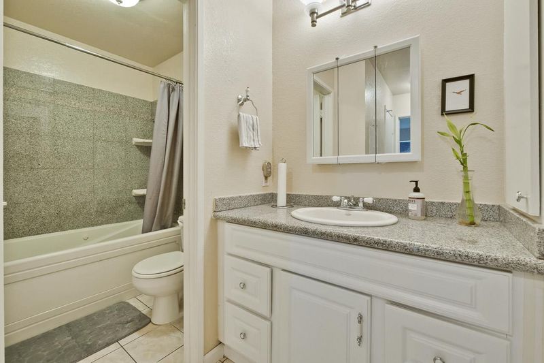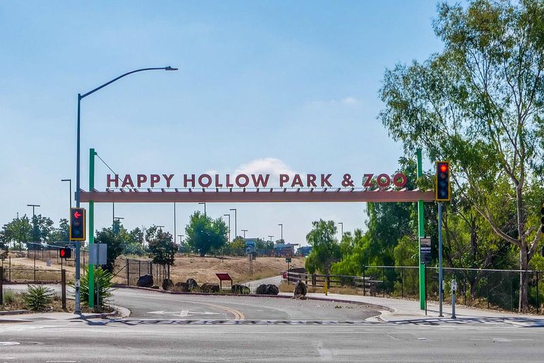 Sold 2.3% Under Asking
Sold 2.3% Under Asking
$390,000
648
SQ FT
$602
SQ/FT
2458 Balme Drive
@ McLaughlin Ave - 11 - South San Jose, San Jose
- 1 Bed
- 1 Bath
- 2 Park
- 648 sqft
- SAN JOSE
-

LOCATION, LOCATION! Why rent when you can have a great opportunity to Own Your Home. This move-in ready 1Bed/1Bath condo offers a spacious open floor plan & abundant light-filled living room as you enter the unit. The beautiful kitchen features an electric stove, dishwasher & plenty of cabinet space. Overlooking the dining area w/ extra seating on the breakfast bar. The bedroom is generously sized w/ a large walk-in closet space. Winding down the night in your luxury jacuzzi jet tub bathroom w/ easy access from the bedroom or living area. In unit side-by-side WASHER & DRYER, a private spacious backyard patio for entertainment & summer BBQ, double pane window & wall AC. Extra storage space, assigned covered parking, permit parking nearby & plenty of guest parking. Low HOA!! Mins to Downtown San Jose, Eastridge Mall, restaurants, shops, Happy Hollow Zoo Park, Almaden Lake Park & entertainment options. Easy access to major freeways, a great opportunity for first-time buyers or investors!
- Days on Market
- 92 days
- Current Status
- Sold
- Sold Price
- $390,000
- Under List Price
- 2.3%
- Original Price
- $399,000
- List Price
- $399,000
- On Market Date
- Sep 19, 2023
- Contract Date
- Dec 20, 2023
- Close Date
- Jan 24, 2024
- Property Type
- Condominium
- Area
- 11 - South San Jose
- Zip Code
- 95122
- MLS ID
- ML81942375
- APN
- 477-68-007
- Year Built
- 1984
- Stories in Building
- 1
- Possession
- Unavailable
- COE
- Jan 24, 2024
- Data Source
- MLSL
- Origin MLS System
- MLSListings, Inc.
Jeanne R. Meadows Elementary School
Public K-6 Elementary
Students: 501 Distance: 0.4mi
Stonegate Elementary School
Public K-8 Elementary
Students: 681 Distance: 0.5mi
College Connection Academy
Public 7-8
Students: 210 Distance: 0.6mi
Luis Valdez Leadership Academy
Charter 9-12
Students: 363 Distance: 0.7mi
Shirakawa (George, Sr.) Elementary School
Public K-8 Elementary
Students: 759 Distance: 0.7mi
Yerba Buena High School
Public 9-12 Secondary
Students: 1706 Distance: 0.7mi
- Bed
- 1
- Bath
- 1
- Granite, Primary - Tub with Jets, Shower over Tub - 1, Tile, Tub with Jets
- Parking
- 2
- Carport, Common Parking Area, Covered Parking, Guest / Visitor Parking, Parking Area
- SQ FT
- 648
- SQ FT Source
- Unavailable
- Kitchen
- Cooktop - Electric, Countertop - Granite, Dishwasher, Exhaust Fan, Garbage Disposal, Hood Over Range, Oven - Electric, Oven Range, Oven Range - Electric, Oven Range - Gas, Refrigerator
- Cooling
- Ceiling Fan, Window / Wall Unit
- Dining Room
- Dining Area, Eat in Kitchen
- Disclosures
- Natural Hazard Disclosure
- Family Room
- No Family Room
- Foundation
- Concrete Perimeter and Slab
- Heating
- Wall Furnace
- Laundry
- Inside, Washer / Dryer
- * Fee
- $340
- Name
- Fairwood Park HOA
- *Fee includes
- Common Area Electricity, Exterior Painting, Garbage, Insurance, Insurance - Common Area, Insurance - Liability, Landscaping / Gardening, Maintenance - Common Area, Maintenance - Exterior, Maintenance - Road, Management Fee, Reserves, Roof, and Sewer
MLS and other Information regarding properties for sale as shown in Theo have been obtained from various sources such as sellers, public records, agents and other third parties. This information may relate to the condition of the property, permitted or unpermitted uses, zoning, square footage, lot size/acreage or other matters affecting value or desirability. Unless otherwise indicated in writing, neither brokers, agents nor Theo have verified, or will verify, such information. If any such information is important to buyer in determining whether to buy, the price to pay or intended use of the property, buyer is urged to conduct their own investigation with qualified professionals, satisfy themselves with respect to that information, and to rely solely on the results of that investigation.
School data provided by GreatSchools. School service boundaries are intended to be used as reference only. To verify enrollment eligibility for a property, contact the school directly.
