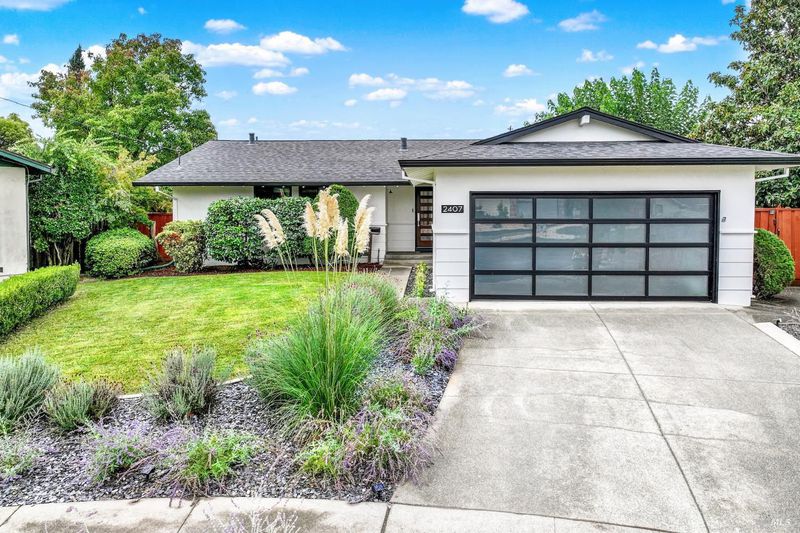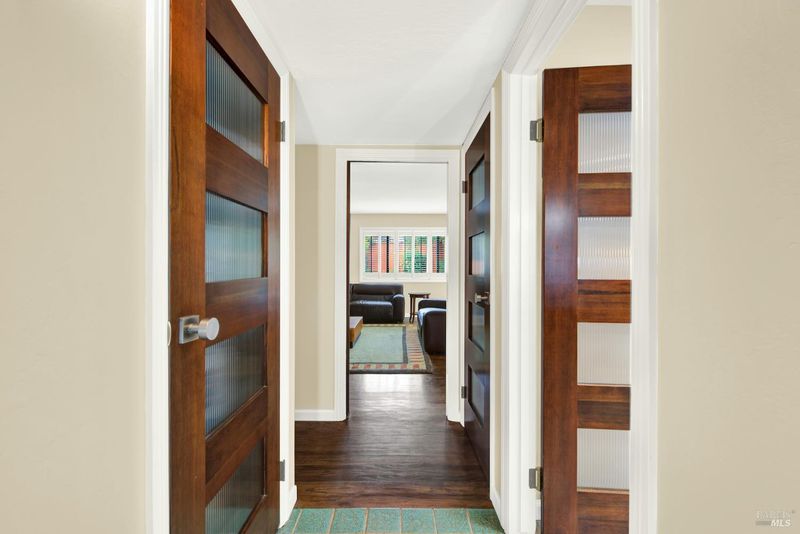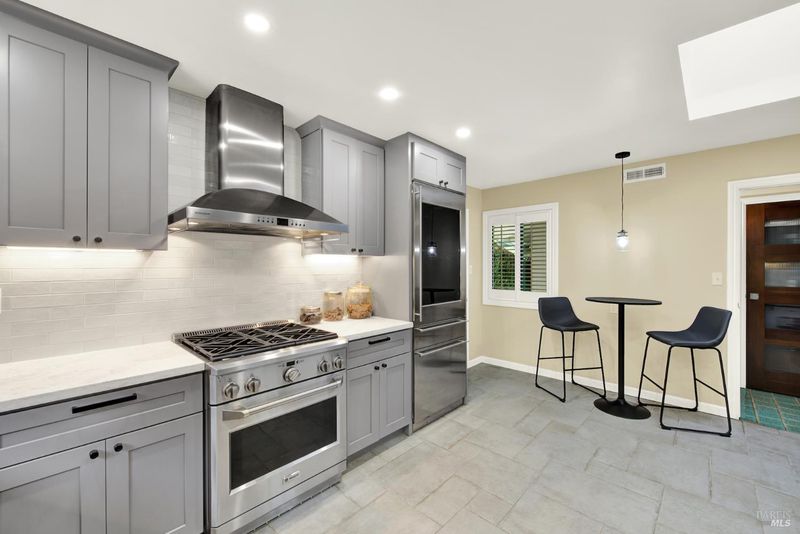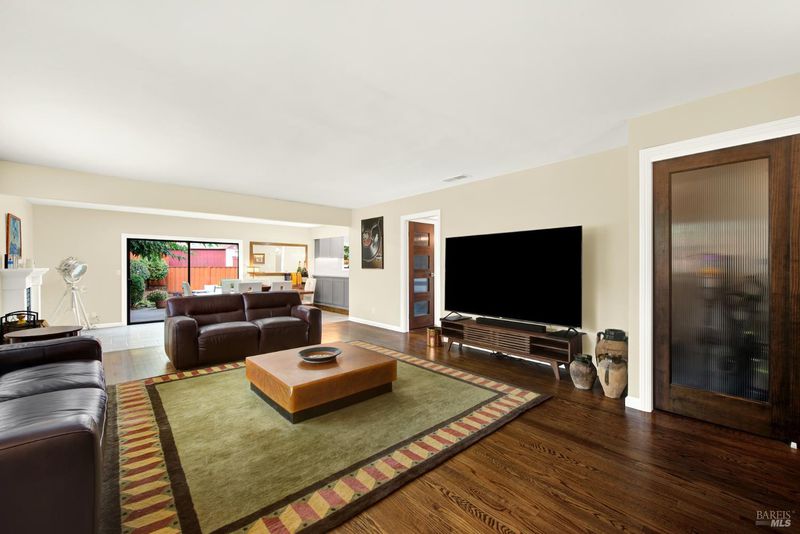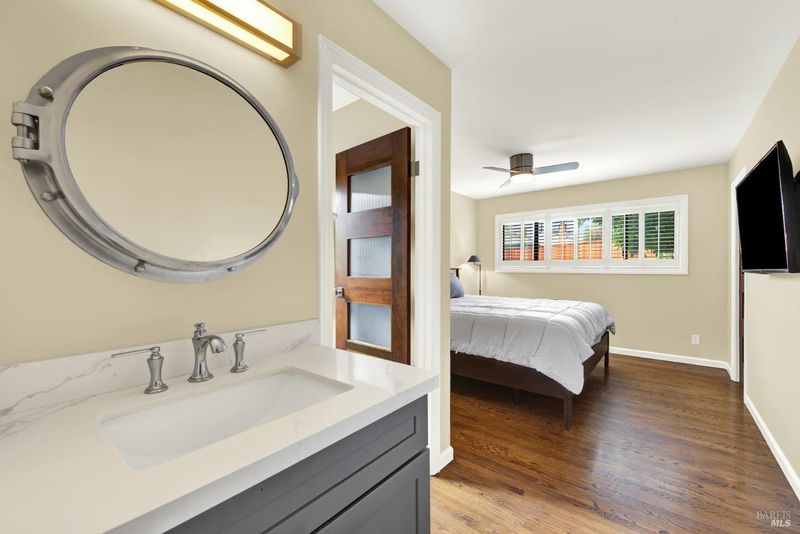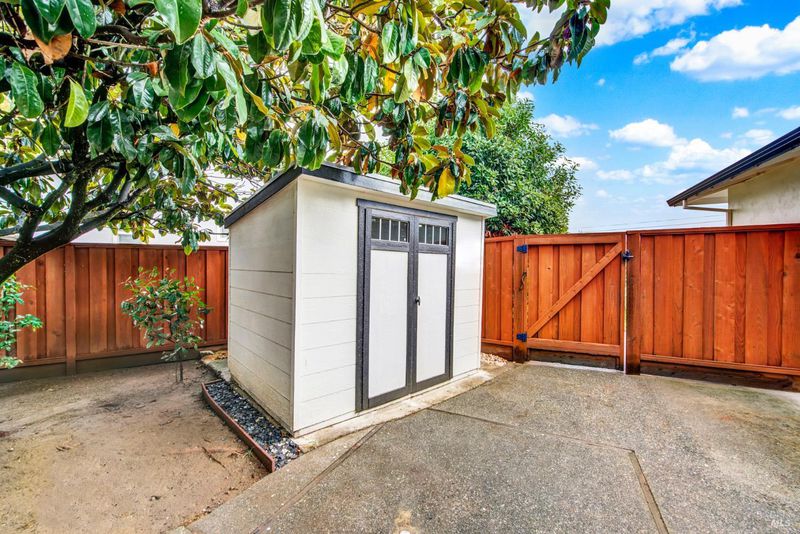
$959,000
1,560
SQ FT
$615
SQ/FT
2407 Norton Street
@ Lathrop - Napa
- 3 Bed
- 2 Bath
- 2 Park
- 1,560 sqft
- Napa
-

Welcome to a beautifully upgraded, turnkey home that blends comfort, style, and functionality, truly a rare gem to call your own! From the moment you step inside, you'll notice the meticulous attention to detail and top-of-the-line finishes throughout. The heart of the home-an exquisitely designed kitchen features gleaming Quartz countertops, a timeless subway tile backsplash, premium GE Monogram appliances including a gas range with a French door oven, a spacious pantry with a custom door, and tile flooring that flows seamlessly into the dining area. It's a space that invites gathering, cooking, and the true Napa Valley connection. This single-level home is ideal for buyers who appreciate exceptional craftsmanship and thoughtful custom features. Recent upgrades ensure peace of mind and effortless living, including a new roof (2021), brand-new central heating and air conditioning systems, and a new water heater, all reflecting true pride of ownership. Step outside and enjoy the expansive backyard, set on a generous 8,800+ sq ft lot. Whether you envision a pool, an abundant garden, an ADU, or a dream play space, there's room to make it your own. Mature shade trees and a charming patio area create the perfect setting for relaxing or entertaining outdoors.
- Days on Market
- 2 days
- Current Status
- Active
- Original Price
- $959,000
- List Price
- $959,000
- On Market Date
- Oct 17, 2025
- Property Type
- Single Family Residence
- Area
- Napa
- Zip Code
- 94558
- MLS ID
- 325092159
- APN
- 001-092-022-000
- Year Built
- 1966
- Stories in Building
- Unavailable
- Possession
- Seller Rent Back, See Remarks
- Data Source
- BAREIS
- Origin MLS System
Mcpherson Elementary School
Public K-5 Elementary
Students: 428 Distance: 0.2mi
Harvest Christian Academy
Private 1-12
Students: 91 Distance: 0.3mi
Napa High School
Public 9-12 Secondary
Students: 1892 Distance: 0.4mi
Napa Valley Adult
Public n/a Adult Education
Students: NA Distance: 0.5mi
New Technology High School
Public 9-12 Alternative, Coed
Students: 417 Distance: 0.6mi
Valley Oak High School
Public 10-12 Continuation
Students: 173 Distance: 0.6mi
- Bed
- 3
- Bath
- 2
- Quartz, Shower Stall(s), Tile, Window
- Parking
- 2
- Attached, Enclosed, Garage Door Opener, Garage Facing Front
- SQ FT
- 1,560
- SQ FT Source
- Not Verified
- Lot SQ FT
- 8,825.0
- Lot Acres
- 0.2026 Acres
- Kitchen
- Breakfast Area, Pantry Cabinet, Quartz Counter
- Cooling
- Ceiling Fan(s), Central
- Dining Room
- Formal Room, Space in Kitchen
- Living Room
- Other
- Flooring
- Tile, Wood
- Foundation
- Concrete Perimeter
- Fire Place
- Dining Room, Gas Piped, Wood Burning
- Heating
- Central, Fireplace(s)
- Laundry
- Dryer Included, In Garage, Washer Included
- Main Level
- Bedroom(s), Dining Room, Full Bath(s), Garage, Kitchen, Living Room, Primary Bedroom, Street Entrance
- Possession
- Seller Rent Back, See Remarks
- Architectural Style
- Traditional
- Fee
- $0
MLS and other Information regarding properties for sale as shown in Theo have been obtained from various sources such as sellers, public records, agents and other third parties. This information may relate to the condition of the property, permitted or unpermitted uses, zoning, square footage, lot size/acreage or other matters affecting value or desirability. Unless otherwise indicated in writing, neither brokers, agents nor Theo have verified, or will verify, such information. If any such information is important to buyer in determining whether to buy, the price to pay or intended use of the property, buyer is urged to conduct their own investigation with qualified professionals, satisfy themselves with respect to that information, and to rely solely on the results of that investigation.
School data provided by GreatSchools. School service boundaries are intended to be used as reference only. To verify enrollment eligibility for a property, contact the school directly.
