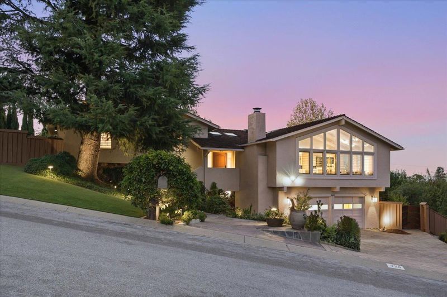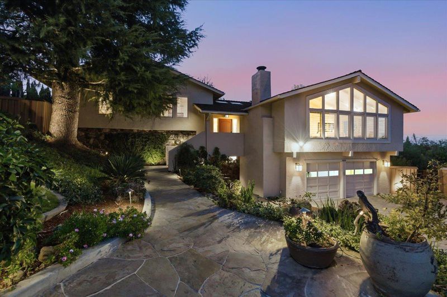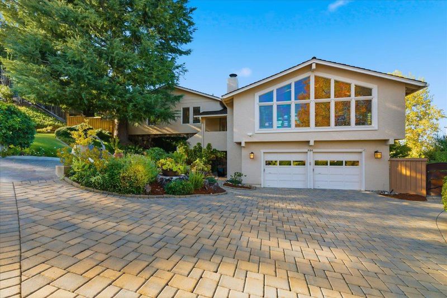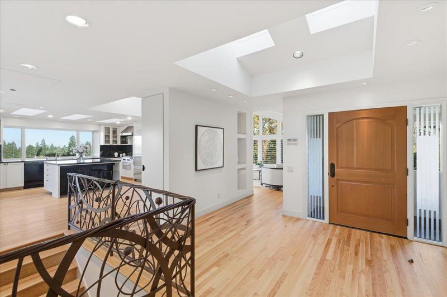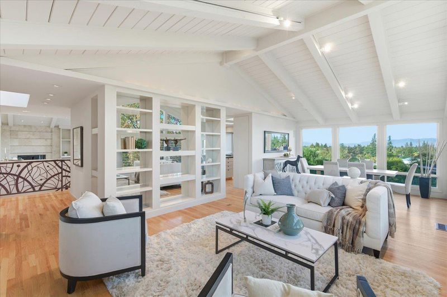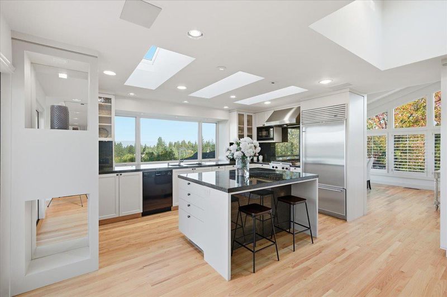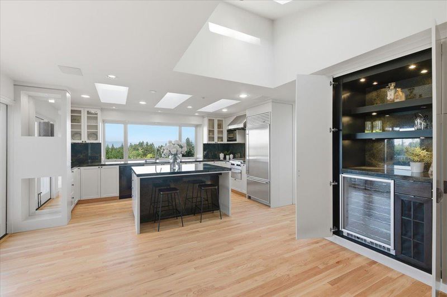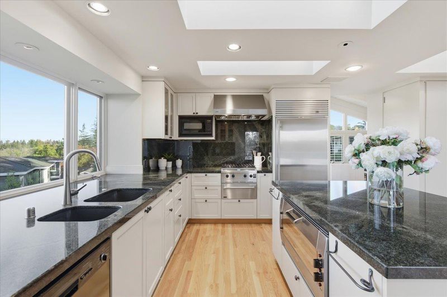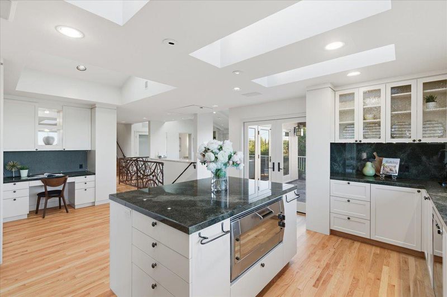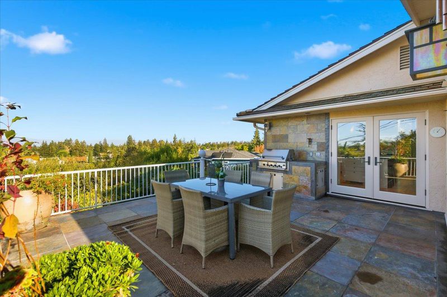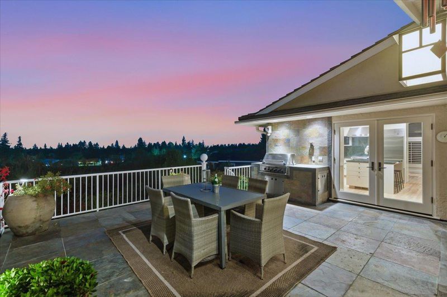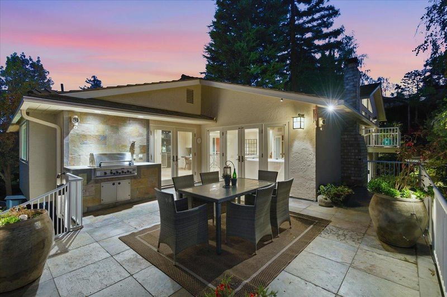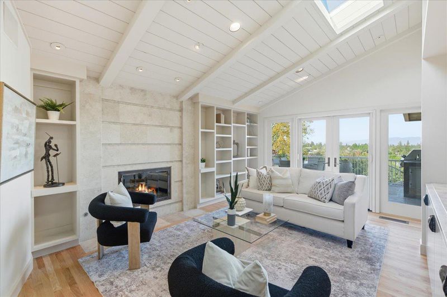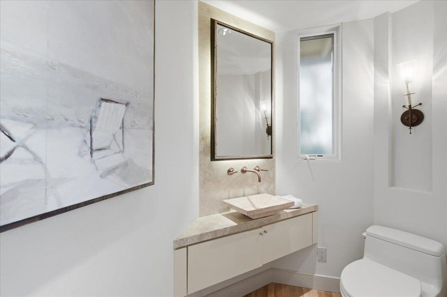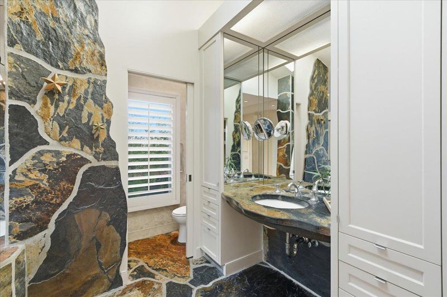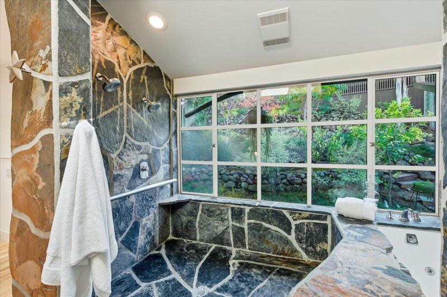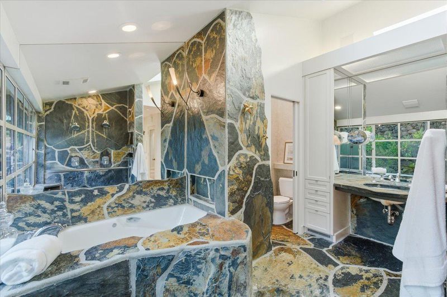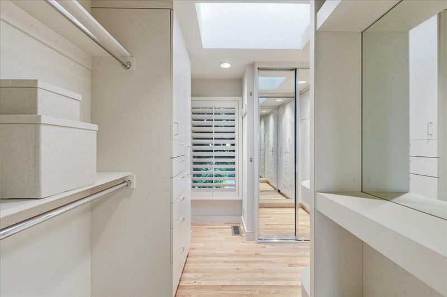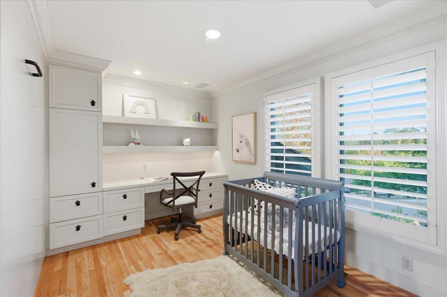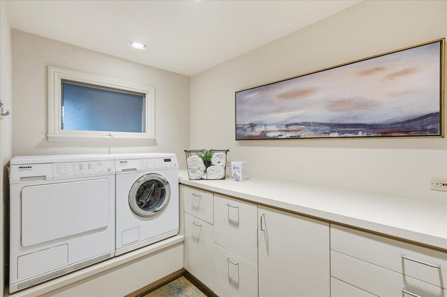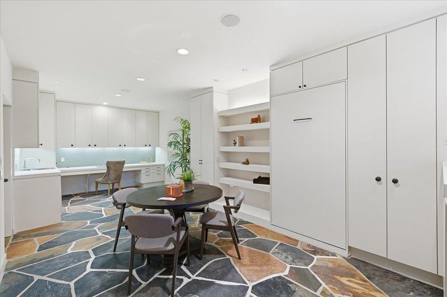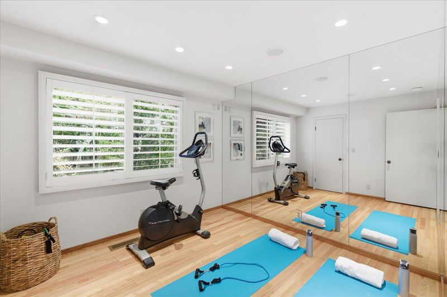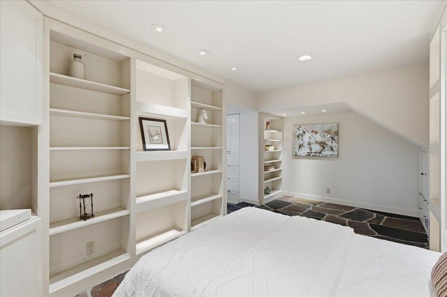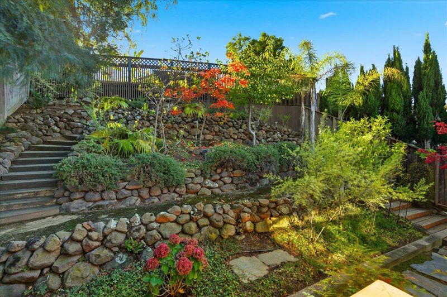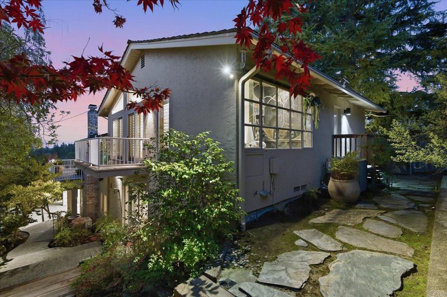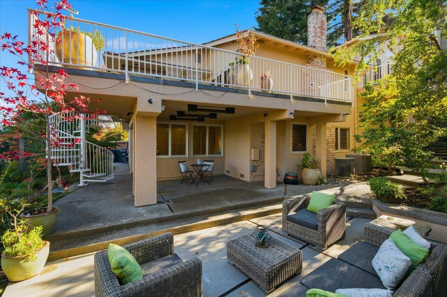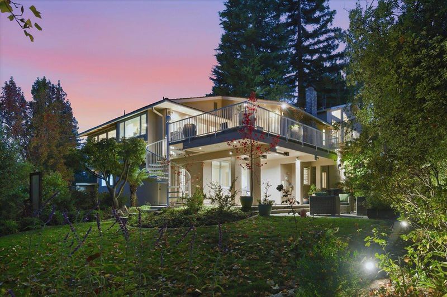
$5,188,000
3,278
SQ FT
$1,583
SQ/FT
920 Oxford Drive
@ Highland Circle - 213 - Highlands, Los Altos
- 4 Bed
- 4 (3/1) Bath
- 6 Park
- 3,278 sqft
- LOS ALTOS
-

-
Fri Nov 7, 10:00 am - 1:00 pm
Come by and see this wonderful Highlands home. Open light filled floor plan, Upgraded and also has Spectacular Views & beautiful gardens. 4 Bedrooms plus office and library. 3.5 Baths Beautifully designed and captures Silicon Valley Luxury living.
-
Sat Nov 8, 1:00 pm - 4:00 pm
Come by and see this wonderful Highlands home. Open light filled floor plan, Upgraded and also has Spectacular Views & beautiful gardens. 4 Bedrooms plus office and library. 3.5 Baths Beautifully designed and captures Silicon Valley Luxury living.
-
Sun Nov 9, 1:00 pm - 4:00 pm
Come by and see this wonderful Highlands home. Open light filled floor plan, Upgraded and also has Spectacular Views & beautiful gardens. 4 Bedrooms plus office and library. 3.5 Baths Beautifully designed and captures Silicon Valley Luxury living.
A sanctuary in the coveted Highlands of Los Altos, this home blends warmth, elegance, and modern comfort. The formal living/dining & family rooms showcase valley views, cozy fireplaces, and custom built-ins. An abundance of natural light fills the home. The chefs kitchen features granite counters, island, prep sink, wine fridge, and opens to a sundeck with built-in BBQ overlooking lush gardens and water features. Vaulted ceilings, beautifully refinished hardwood floors & fresh paint throughout. The primary suite offers 3 walk-in closets and a spa-inspired bath. The lower level includes a multipurpose room with mini-fridge and sinkideal for a Home Theater, studio, or guest retreatplus a library with Murphy bed and a two-desk office. A dedicated laundry room includes storage, ironing board, and Miele washer/dryer. Oversized 2-car garage with EV charger & extra storage. This home also includes multi-zone HVAC, custom shutters, and security cameras. Close to Rancho San Antonio Park. Top Cupertino schools and excellent private options close by. The village of Los Altos has all your needs with the charm of yesteryear. Easy access to 280 and 85. Dont miss this opportunity to own your own private retreat in the heart of Silicon Valley.
- Days on Market
- 0 days
- Current Status
- Active
- Original Price
- $5,188,000
- List Price
- $5,188,000
- On Market Date
- Nov 4, 2025
- Property Type
- Single Family Home
- Area
- 213 - Highlands
- Zip Code
- 94024
- MLS ID
- ML82026661
- APN
- 342-11-141
- Year Built
- 1975
- Stories in Building
- 3
- Possession
- COE
- Data Source
- MLSL
- Origin MLS System
- MLSListings, Inc.
Montclaire Elementary School
Public K-5 Elementary
Students: 428 Distance: 0.2mi
Creative Learning Center
Private K-12
Students: 26 Distance: 0.5mi
St. Simon Elementary School
Private K-8 Elementary, Middle, Religious, Coed
Students: 500 Distance: 0.6mi
Waldorf School Of The Peninsula
Private K-5 Combined Elementary And Secondary, Coed
Students: 331 Distance: 0.7mi
West Valley Elementary School
Public K-5 Elementary
Students: 554 Distance: 1.3mi
Oak Avenue Elementary School
Public K-6 Elementary
Students: 387 Distance: 1.3mi
- Bed
- 4
- Bath
- 4 (3/1)
- Bidet, Outside Access, Skylight, Stall Shower, Stall Shower - 2+, Stone, Tub in Primary Bedroom, Tub with Jets
- Parking
- 6
- Attached Garage, Electric Car Hookup, Gate / Door Opener
- SQ FT
- 3,278
- SQ FT Source
- Unavailable
- Lot SQ FT
- 12,000.0
- Lot Acres
- 0.275482 Acres
- Kitchen
- Cooktop - Gas, Countertop - Granite, Dishwasher, Exhaust Fan, Garbage Disposal, Hood Over Range, Hookups - Ice Maker, Island, Microwave, Oven - Built-In, Oven - Gas, Refrigerator, Warming Drawer, Wine Refrigerator
- Cooling
- Central AC, Multi-Zone
- Dining Room
- Breakfast Bar, Breakfast Nook, Dining Area in Living Room, Eat in Kitchen
- Disclosures
- NHDS Report
- Family Room
- Kitchen / Family Room Combo
- Flooring
- Hardwood, Slate, Tile
- Foundation
- Concrete Perimeter
- Fire Place
- Family Room, Gas Log, Living Room
- Heating
- Central Forced Air - Gas, Heating - 2+ Zones
- Laundry
- In Utility Room, Inside, Washer / Dryer
- Views
- City Lights, Valley
- Possession
- COE
- Fee
- Unavailable
MLS and other Information regarding properties for sale as shown in Theo have been obtained from various sources such as sellers, public records, agents and other third parties. This information may relate to the condition of the property, permitted or unpermitted uses, zoning, square footage, lot size/acreage or other matters affecting value or desirability. Unless otherwise indicated in writing, neither brokers, agents nor Theo have verified, or will verify, such information. If any such information is important to buyer in determining whether to buy, the price to pay or intended use of the property, buyer is urged to conduct their own investigation with qualified professionals, satisfy themselves with respect to that information, and to rely solely on the results of that investigation.
School data provided by GreatSchools. School service boundaries are intended to be used as reference only. To verify enrollment eligibility for a property, contact the school directly.
