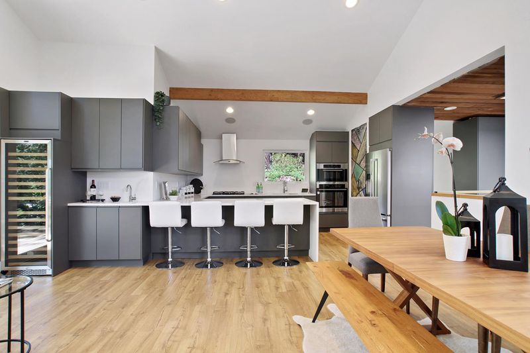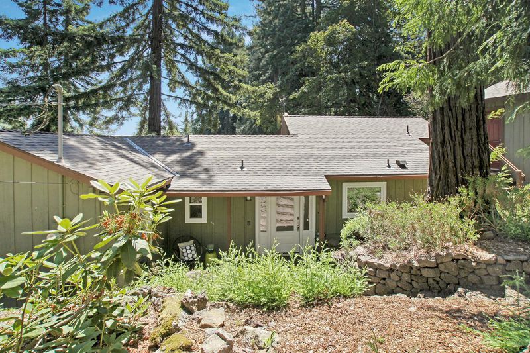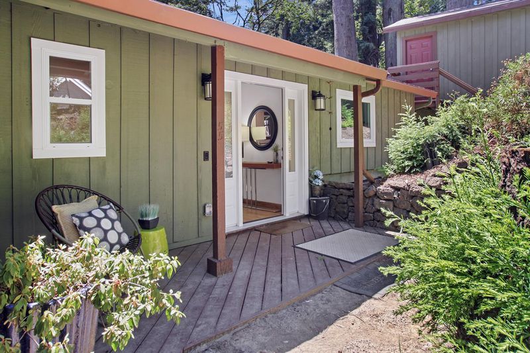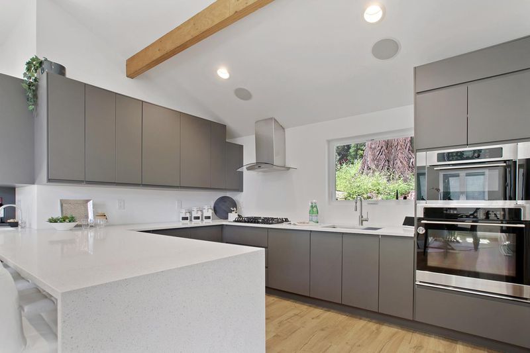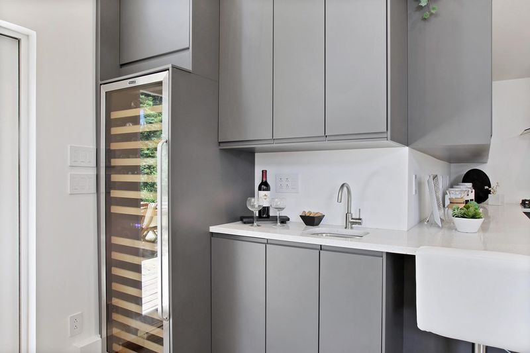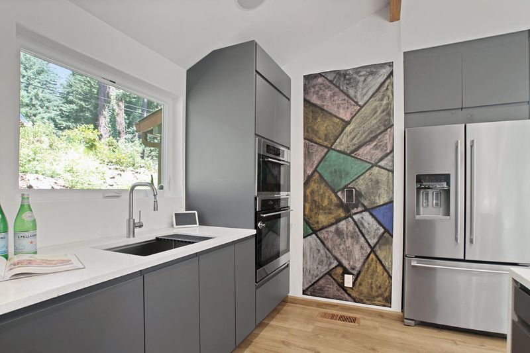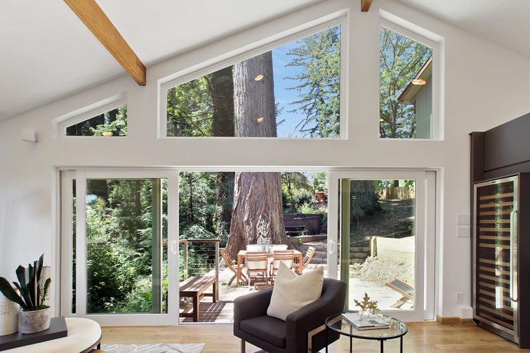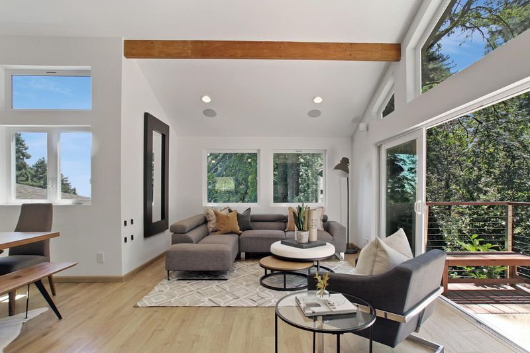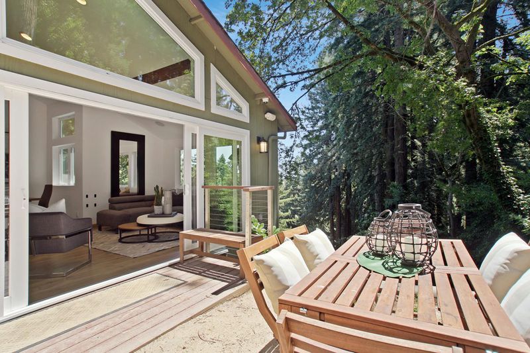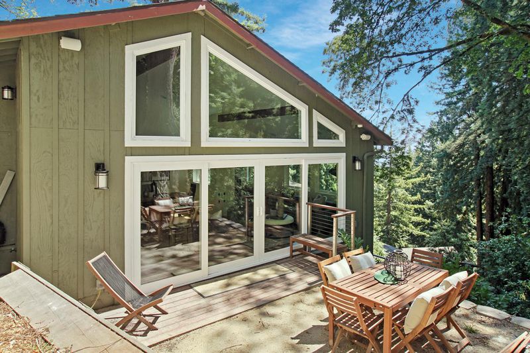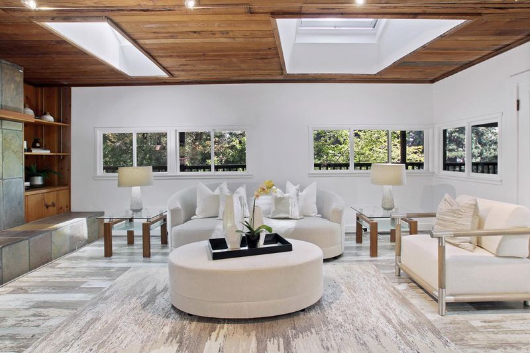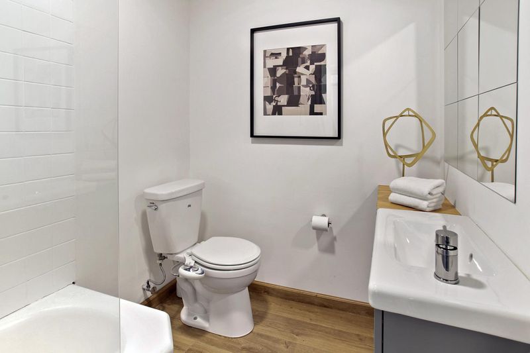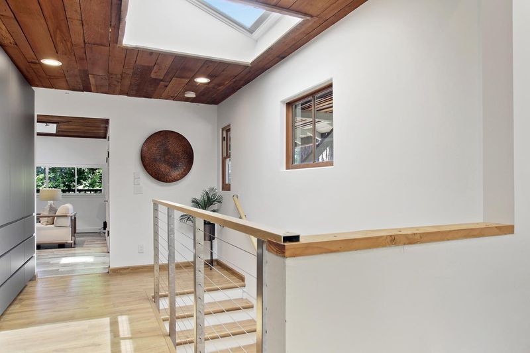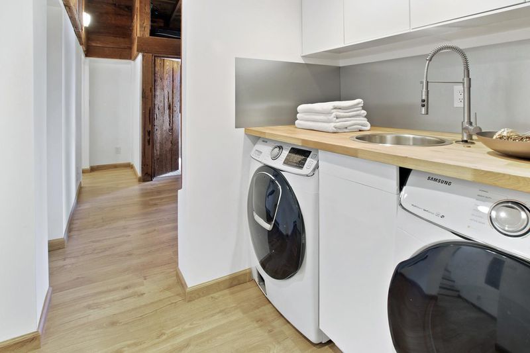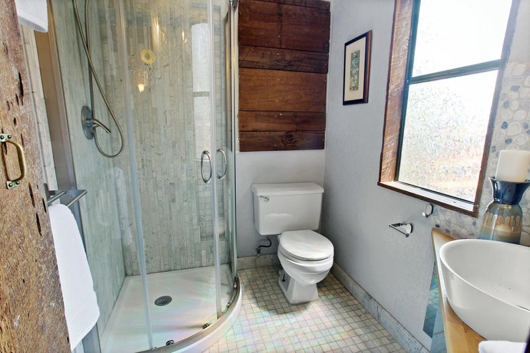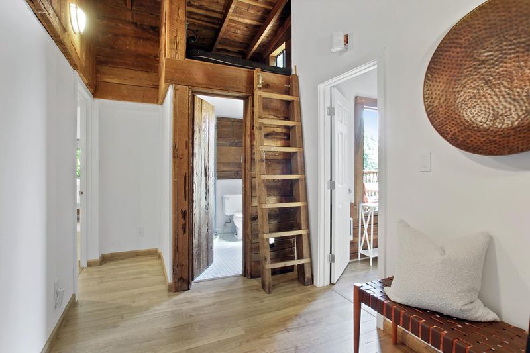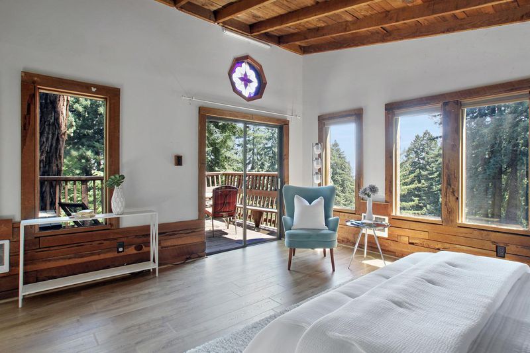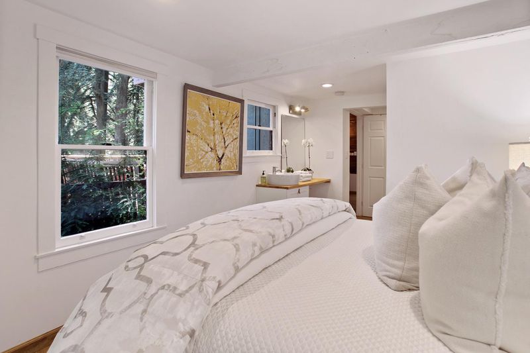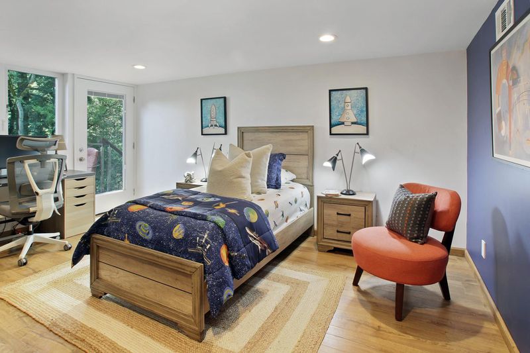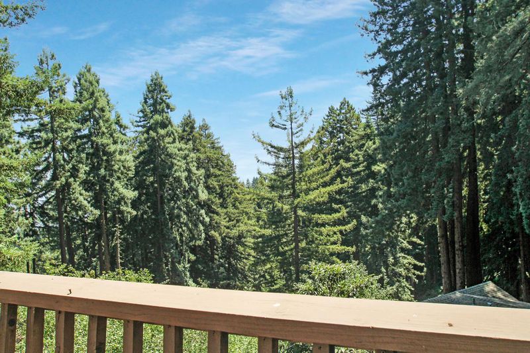 Sold 5.3% Under Asking
Sold 5.3% Under Asking
$1,775,000
2,189
SQ FT
$811
SQ/FT
55 Big Tree Road
@ Elk TRee - 273 - Skyline Area, Woodside
- 3 Bed
- 3 Bath
- 5 Park
- 2,189 sqft
- WOODSIDE
-

Welcome to 55 Bigtree, a charming retreat nestled among the towering redwoods of Woodside. This historic cabin has been beautifully remodeled and expanded, blending rustic charm with modern comfort. The original structure has been thoughtfully updated with a spacious addition, giving you more room to relax while keeping its timeless character intact. The heart of the home is the stunning great room, featuring soaring ceilings, tons of natural light, and amazing views of the surrounding redwoods. The new kitchen is a dream for any cook, with top-of-the-line appliances, custom cabinetry, and a large center island perfect for meal prep or gathering with friends. Right next to it, the cozy family room is an ideal spot to unwind, with easy access to outdoor living spaces. Step outside and take in the peaceful setting, complete with a partial bay view that adds even more charm to this woodland escape. Sitting on nearly half an acre, theres plenty of space to garden, entertain, or simply soak in the beauty of nature. Plus, you get the benefit of top-rated Portola Valley schools! If youve been looking for a tranquil retreat with modern amenities, this is your chance to call it home. Don't miss out!
- Days on Market
- 44 days
- Current Status
- Sold
- Sold Price
- $1,775,000
- Under List Price
- 5.3%
- Original Price
- $1,875,000
- List Price
- $1,875,000
- On Market Date
- Feb 6, 2025
- Contract Date
- Mar 22, 2025
- Close Date
- Apr 11, 2025
- Property Type
- Single Family Home
- Area
- 273 - Skyline Area
- Zip Code
- 94062
- MLS ID
- ML81993016
- APN
- 075-181-010
- Year Built
- 1933
- Stories in Building
- 2
- Possession
- COE
- COE
- Apr 11, 2025
- Data Source
- MLSL
- Origin MLS System
- MLSListings, Inc.
Creekside 21st Century Learning Lab
Private 4-5
Students: 16 Distance: 1.6mi
Ormondale Elementary School
Public K-3 Elementary
Students: 266 Distance: 2.3mi
Woodside Priory
Private 6-12 Combined Elementary And Secondary, Religious, Coed
Students: 375 Distance: 2.6mi
Corte Madera School
Public 4-8 Middle
Students: 309 Distance: 2.7mi
La Honda Elementary School
Public K-5 Elementary
Students: 69 Distance: 3.1mi
Woodside Elementary School
Public K-8 Elementary
Students: 408 Distance: 3.3mi
- Bed
- 3
- Bath
- 3
- Full on Ground Floor, Shower over Tub - 1, Stall Shower
- Parking
- 5
- Detached Garage
- SQ FT
- 2,189
- SQ FT Source
- Unavailable
- Lot SQ FT
- 20,400.0
- Lot Acres
- 0.46832 Acres
- Pool Info
- Spa / Hot Tub
- Kitchen
- Cooktop - Gas, Countertop - Quartz, Dishwasher, Garbage Disposal, Hood Over Range, Microwave, Oven - Electric, Oven Range, Refrigerator
- Cooling
- None
- Dining Room
- Eat in Kitchen
- Disclosures
- Natural Hazard Disclosure, NHDS Report
- Family Room
- Separate Family Room
- Flooring
- Carpet, Laminate
- Foundation
- Concrete Perimeter, Concrete Perimeter and Slab, Crawl Space, Post and Pier, Reinforced Concrete
- Fire Place
- Wood Burning
- Heating
- Central Forced Air, Propane
- Laundry
- Washer / Dryer
- Views
- Bay
- Possession
- COE
- Architectural Style
- Cabin
- Fee
- Unavailable
MLS and other Information regarding properties for sale as shown in Theo have been obtained from various sources such as sellers, public records, agents and other third parties. This information may relate to the condition of the property, permitted or unpermitted uses, zoning, square footage, lot size/acreage or other matters affecting value or desirability. Unless otherwise indicated in writing, neither brokers, agents nor Theo have verified, or will verify, such information. If any such information is important to buyer in determining whether to buy, the price to pay or intended use of the property, buyer is urged to conduct their own investigation with qualified professionals, satisfy themselves with respect to that information, and to rely solely on the results of that investigation.
School data provided by GreatSchools. School service boundaries are intended to be used as reference only. To verify enrollment eligibility for a property, contact the school directly.
