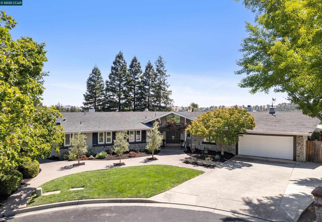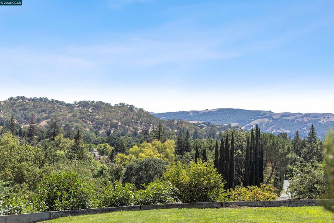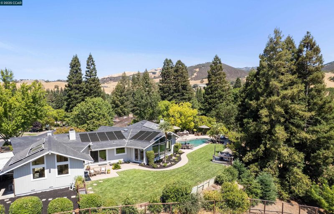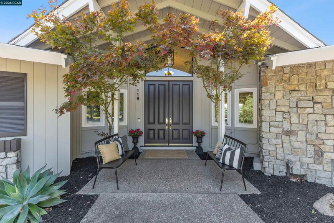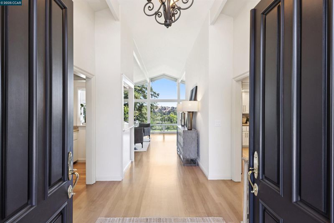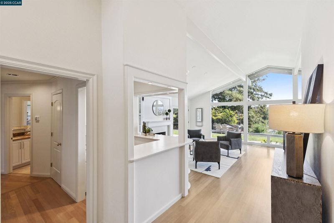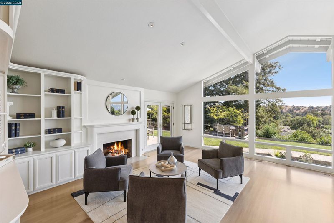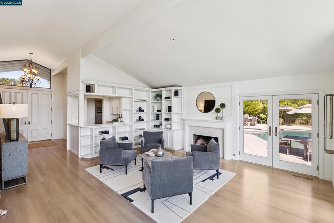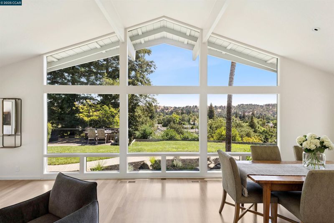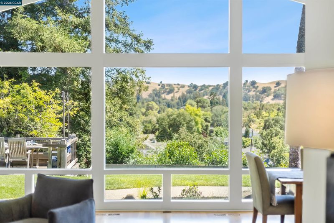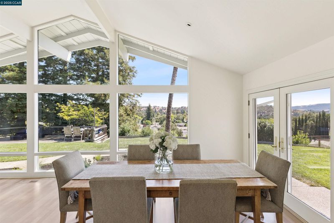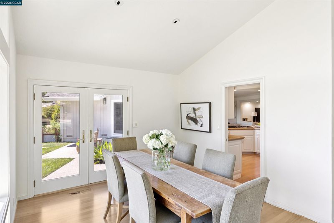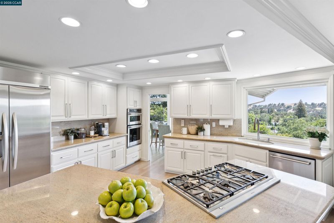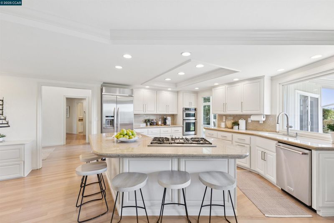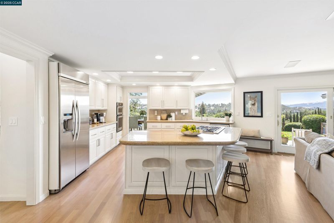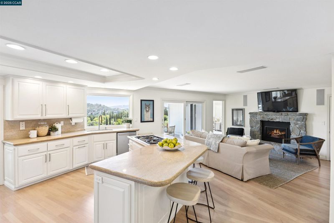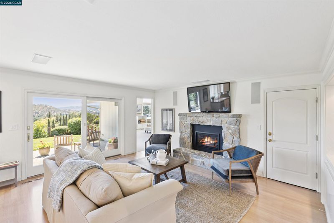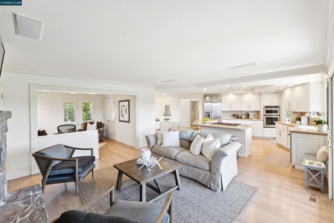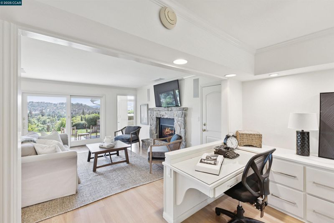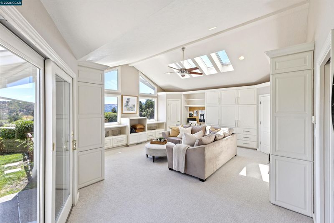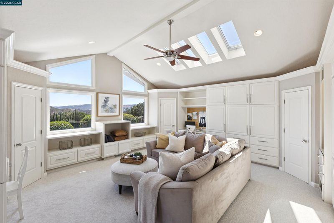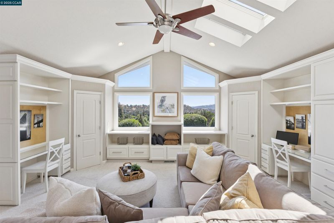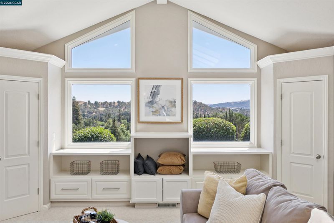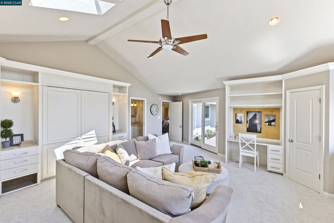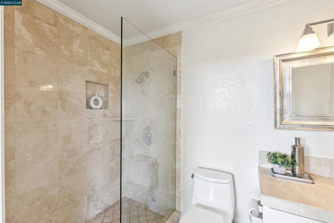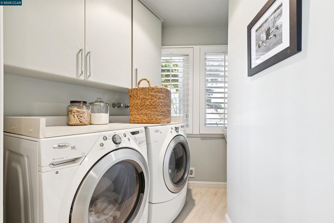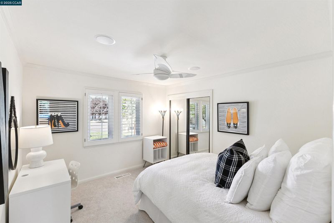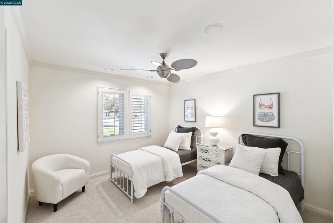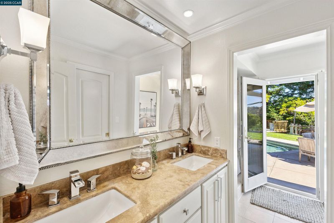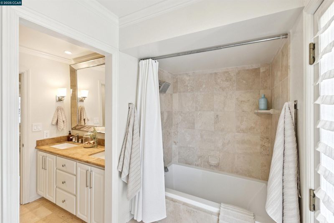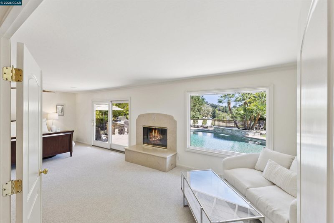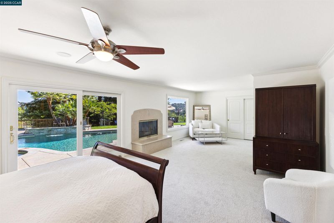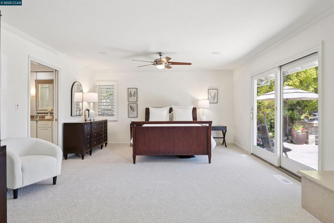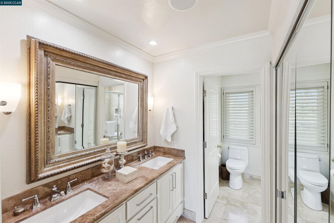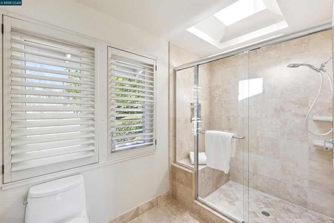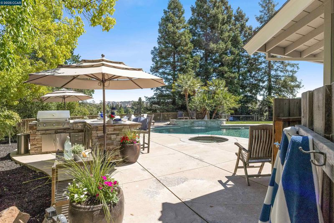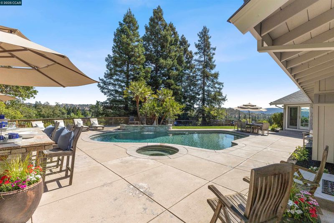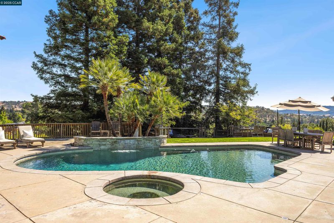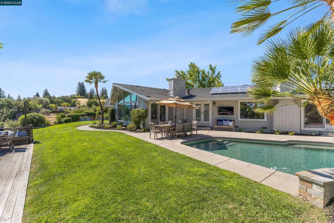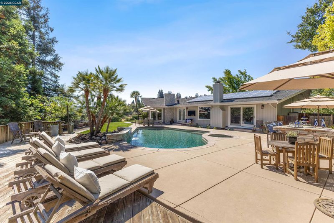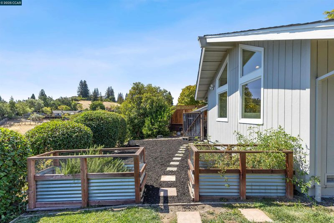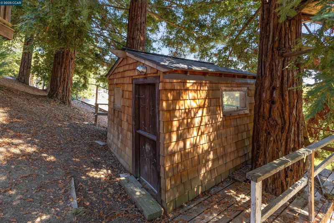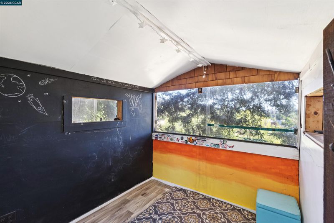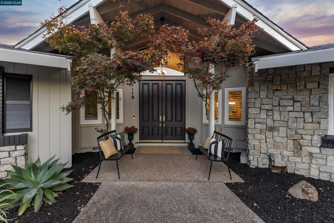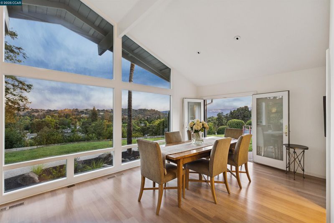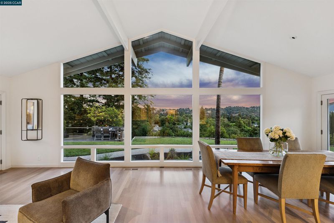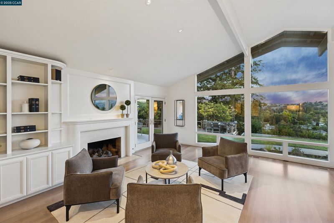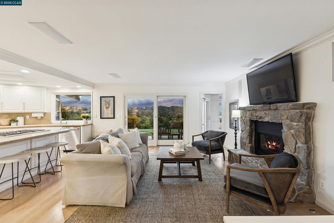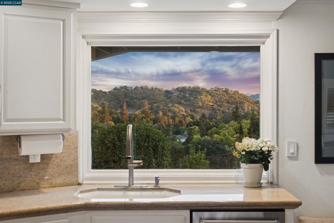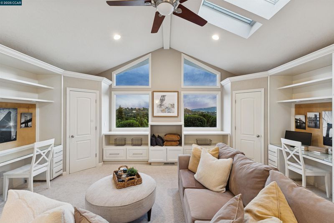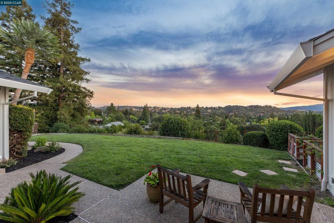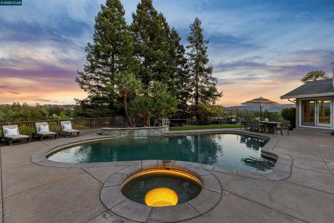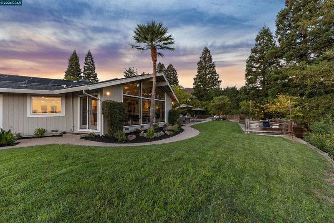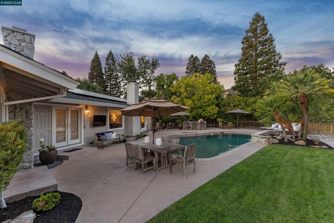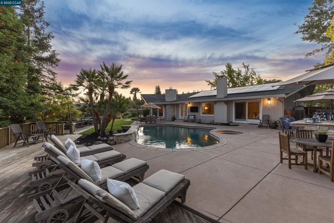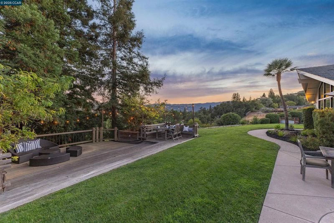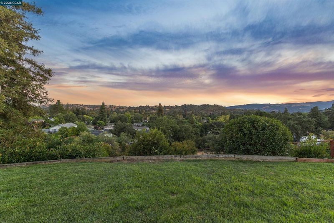
$2,598,000
3,072
SQ FT
$846
SQ/FT
119 Lackland Ct
@ Lackland Drive - Whitegate, Alamo
- 4 Bed
- 3 Bath
- 2 Park
- 3,072 sqft
- Alamo
-

This updated single story home sits on a premium 0.45 acre lot with unparalleled sweeping views! Located in the highly sought-after White Gate neighborhood and tucked at the end of a cul-de-sac, this home offers lovely curb appeal and privacy. The backyard is designed for resort-style living with a heated saltwater pool/spa, peaceful waterfall, outdoor kitchen, decking, patios, and a large level lawn. Inside the home features volume ceilings, expansive windows, and a seamless floor plan that fills the living spaces with natural light and frames the breathtaking views. The recently refinished hardwood floors, new carpeting, and thoughtful updates create a fresh, light, and inviting atmosphere. A dedicated office near the kitchen/family room adds everyday convenience. The versatile bonus room with Murphy bed, en suite bathroom, and location separate from the other bedrooms makes an ideal TV room, au pair suite, or second primary bedroom. Built-in desks and cabinetry provide flexible space for homework, crafts, or hobbies. The updated kitchen has a spacious island, desk area and pantry. The expanded primary suite offers a flexible retreat overlooking the backyard. There is a covered carport for RV parking or storage. Owned solar for energy efficiency. Close to top-rated schools.
- Current Status
- New
- Original Price
- $2,598,000
- List Price
- $2,598,000
- On Market Date
- Sep 3, 2025
- Property Type
- Detached
- D/N/S
- Whitegate
- Zip Code
- 94507
- MLS ID
- 41110123
- APN
- 1942020064
- Year Built
- 1977
- Stories in Building
- 1
- Possession
- Close Of Escrow, Negotiable
- Data Source
- MAXEBRDI
- Origin MLS System
- CONTRA COSTA
Monte Vista High School
Public 9-12 Secondary
Students: 2448 Distance: 0.7mi
Los Cerros Middle School
Public 6-8 Middle
Students: 645 Distance: 0.9mi
Green Valley Elementary School
Public K-5 Elementary
Students: 490 Distance: 1.1mi
The Athenian School
Private 6-12 Combined Elementary And Secondary, Coed
Students: 490 Distance: 1.3mi
Vista Grande Elementary School
Public K-5 Elementary
Students: 623 Distance: 1.7mi
San Ramon Valley Christian Academy
Private K-12 Elementary, Religious, Coed
Students: 300 Distance: 2.0mi
- Bed
- 4
- Bath
- 3
- Parking
- 2
- Attached, Int Access From Garage, Garage Door Opener
- SQ FT
- 3,072
- SQ FT Source
- Public Records
- Lot SQ FT
- 19,557.0
- Lot Acres
- 0.45 Acres
- Pool Info
- Gas Heat, In Ground
- Kitchen
- Dishwasher, Gas Range, Microwave, Oven, Refrigerator, Gas Water Heater, Eat-in Kitchen, Disposal, Gas Range/Cooktop, Kitchen Island, Oven Built-in, Pantry, Updated Kitchen
- Cooling
- Ceiling Fan(s), Central Air
- Disclosures
- Disclosure Package Avail
- Entry Level
- Exterior Details
- Back Yard, Front Yard, Sprinklers Automatic
- Flooring
- Hardwood, Carpet, Other
- Foundation
- Fire Place
- Family Room, Insert, Gas Starter, Living Room, Master Bedroom, Wood Burning
- Heating
- Zoned
- Laundry
- Dryer, Gas Dryer Hookup, Laundry Room, Washer, Sink
- Main Level
- 4 Bedrooms, 3 Baths, Laundry Facility, Main Entry
- Views
- Hills
- Possession
- Close Of Escrow, Negotiable
- Basement
- Crawl Space
- Architectural Style
- Ranch
- Non-Master Bathroom Includes
- Shower Over Tub, Updated Baths, Double Vanity, Outside Access
- Construction Status
- Existing
- Additional Miscellaneous Features
- Back Yard, Front Yard, Sprinklers Automatic
- Location
- Cul-De-Sac, Level, Premium Lot, Back Yard, Front Yard
- Roof
- Other
- Water and Sewer
- Public
- Fee
- $1,500
MLS and other Information regarding properties for sale as shown in Theo have been obtained from various sources such as sellers, public records, agents and other third parties. This information may relate to the condition of the property, permitted or unpermitted uses, zoning, square footage, lot size/acreage or other matters affecting value or desirability. Unless otherwise indicated in writing, neither brokers, agents nor Theo have verified, or will verify, such information. If any such information is important to buyer in determining whether to buy, the price to pay or intended use of the property, buyer is urged to conduct their own investigation with qualified professionals, satisfy themselves with respect to that information, and to rely solely on the results of that investigation.
School data provided by GreatSchools. School service boundaries are intended to be used as reference only. To verify enrollment eligibility for a property, contact the school directly.
