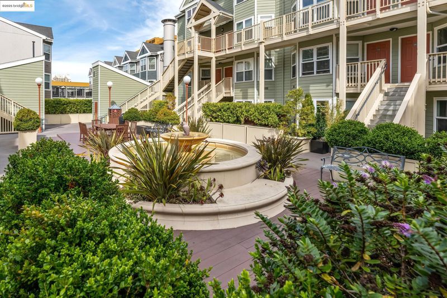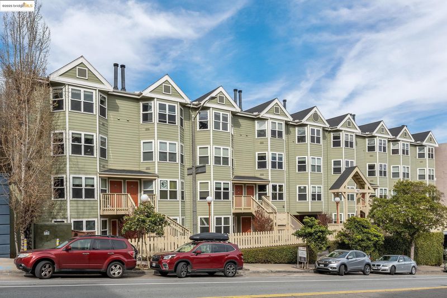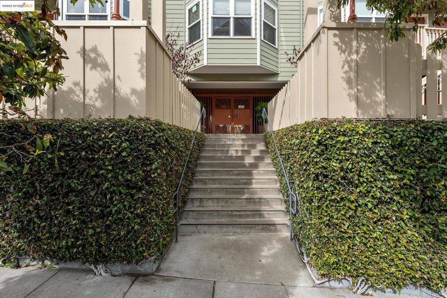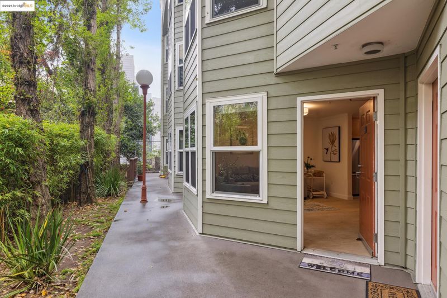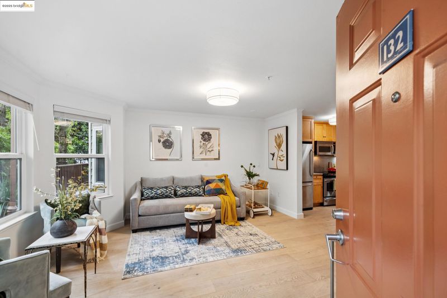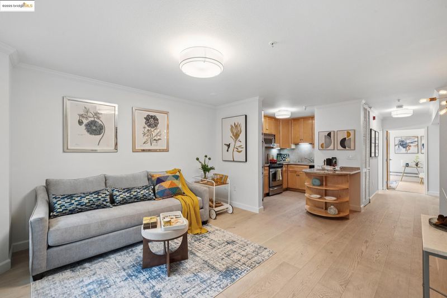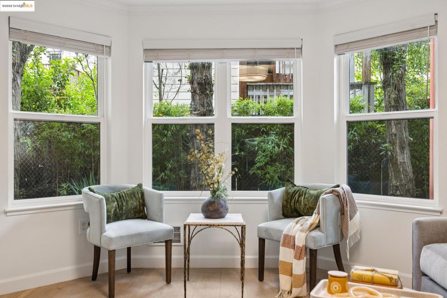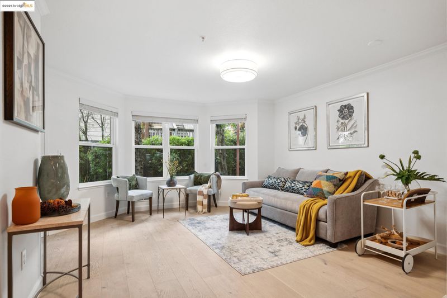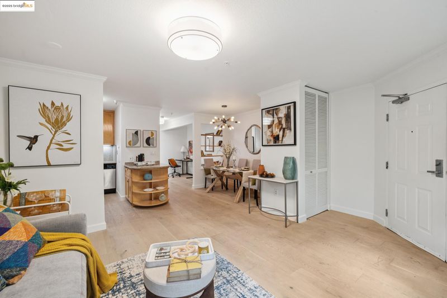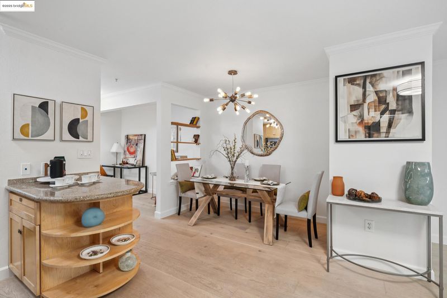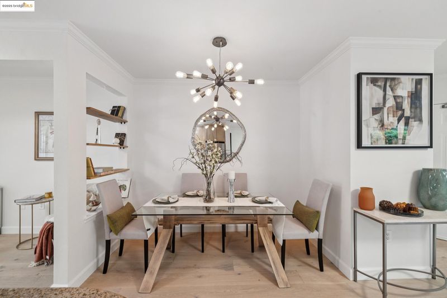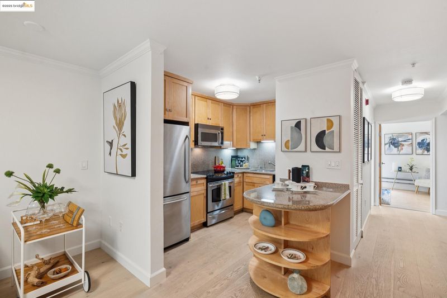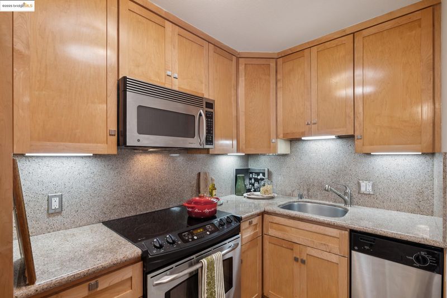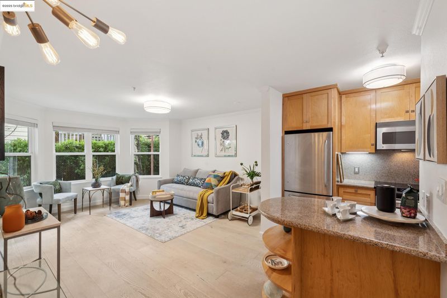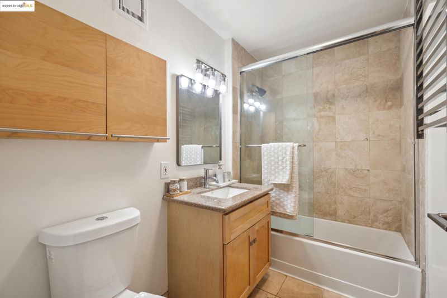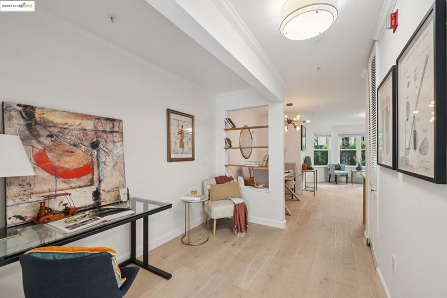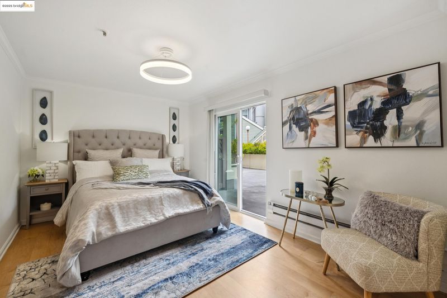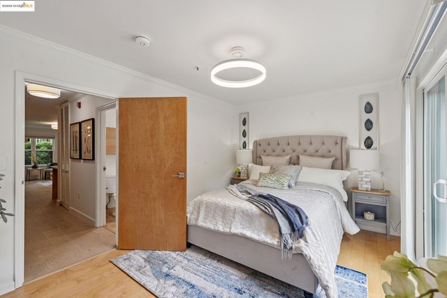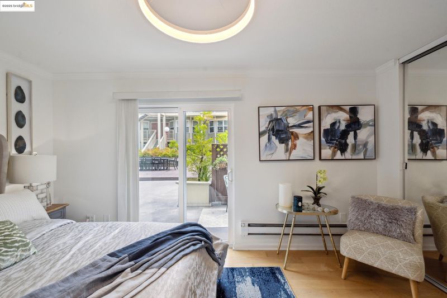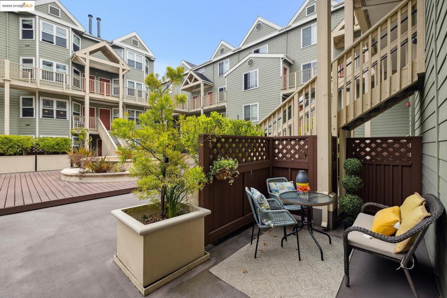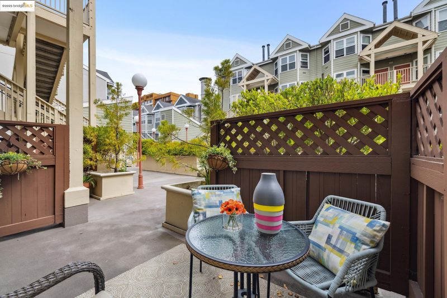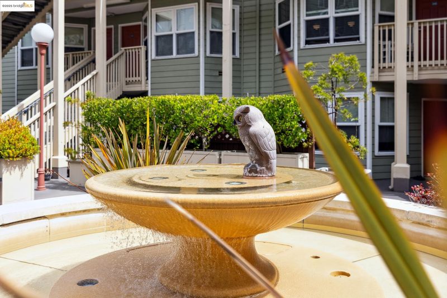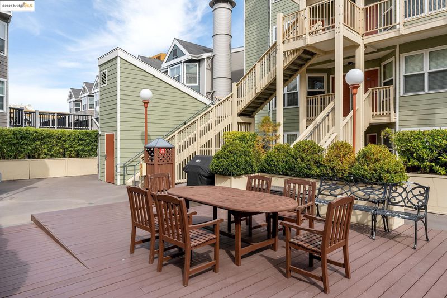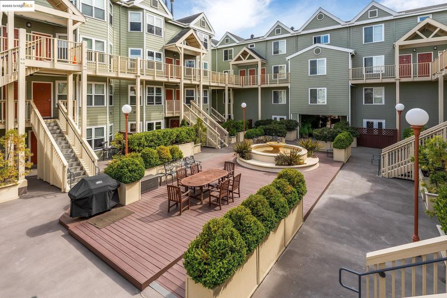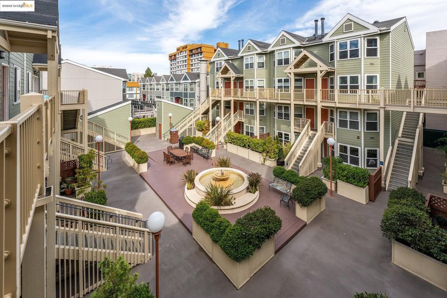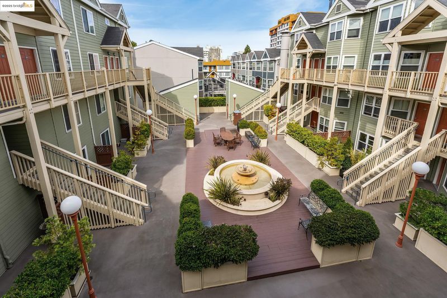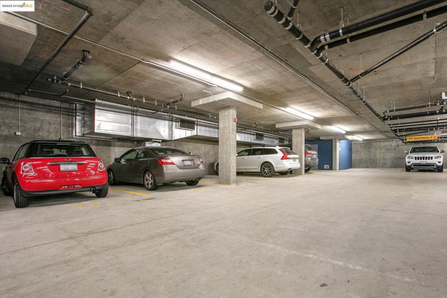
$730,000
695
SQ FT
$1,050
SQ/FT
988 Fulton St, #132
@ Fillmore St - Alamo Square, San Francisco
- 1 Bed
- 1 Bath
- 1 Park
- 695 sqft
- San Francisco
-

-
Sat Sep 13, 2:00 pm - 4:00 pm
Rarely available modern condo with a versatile den/flex space, located directly across from San Francisco’s iconic Painted Ladies at Alamo Square Park on the border of Hayes Valley. This home combines the charm of a historic neighborhood with the convenience of a newer building in a secure, gated community. The unit offers no steps to entry, wide-plank hardwood floors, an upgraded kitchen with granite counters, in-unit washer/dryer, and a bright living/dining area. The flexible den works perfectly as a home office, lounge, or guest stay. The generously sized bedroom includes a floor-to-ceiling closet and opens directly to a private patio. One dedicated garage space is included—ideally located next to the elevator that takes you straight to the condo level. Community amenities feature a lush courtyard with a fountain and BBQ area, secured mailboxes, and a parcel room. With a Walk Score of 96 (Walker’s Paradise), plus Excellent Transit and Very Bikeable ratings.
-
Sun Sep 14, 12:00 pm - 2:30 pm
Rarely available modern condo with a versatile den/flex space, located directly across from San Francisco’s iconic Painted Ladies at Alamo Square Park on the border of Hayes Valley. This home combines the charm of a historic neighborhood with the convenience of a newer building in a secure, gated community. The unit offers no steps to entry, wide-plank hardwood floors, an upgraded kitchen with granite counters, in-unit washer/dryer, and a bright living/dining area. The flexible den works perfectly as a home office, lounge, or guest stay. The generously sized bedroom includes a floor-to-ceiling closet and opens directly to a private patio. One dedicated garage space is included—ideally located next to the elevator that takes you straight to the condo level. Community amenities feature a lush courtyard with a fountain and BBQ area, secured mailboxes, and a parcel room. With a Walk Score of 96 (Walker’s Paradise), plus Excellent Transit and Very Bikeable ratings.
Rarely available modern condo with a versatile den/flex space, located directly across from San Francisco’s iconic Painted Ladies at Alamo Square Park on the border of Hayes Valley. This home combines the charm of a historic neighborhood with the convenience of a newer building in a secure, gated community. The unit offers no steps to entry, wide-plank hardwood floors, an upgraded kitchen with granite counters, in-unit washer/dryer, and a bright living/dining area. The flexible den works perfectly as a home office, lounge, or guest stay. The generously sized bedroom includes a floor-to-ceiling closet and opens directly to a private patio. One dedicated garage space is included—ideally located next to the elevator that takes you straight to the condo level. Community amenities feature a lush courtyard with a fountain and BBQ area, secured mailboxes, and a parcel room. With a Walk Score of 96 (Walker’s Paradise), plus Excellent Transit and Very Bikeable ratings, enjoy unmatched access to Hayes Valley dining, shops, cafes, and public transportation. Multiple Muni lines within one block provide a 20-minute commute to the Financial District, with nearby BART stations offering citywide and Bay Area connections. Exceptional condo with private patio and parking in the heart of SF!
- Current Status
- New
- Original Price
- $730,000
- List Price
- $730,000
- On Market Date
- Sep 12, 2025
- Property Type
- Condominium
- D/N/S
- Alamo Square
- Zip Code
- 94117
- MLS ID
- 41111332
- APN
- 0779 145
- Year Built
- 1999
- Stories in Building
- 1
- Possession
- Close Of Escrow
- Data Source
- MAXEBRDI
- Origin MLS System
- Bridge AOR
Burt Children's Center
Private 1, 3-7 Special Education, Elementary, Coed
Students: NA Distance: 0.1mi
Creative Arts Charter School
Charter K-8 Elementary, Coed
Students: 431 Distance: 0.2mi
Wells (Ida B.) High School
Public 9-12 Continuation
Students: 165 Distance: 0.2mi
Gateway Middle School
Charter 6-8
Students: 309 Distance: 0.2mi
AltSchool Alamo Square
Private PK-5 Coed
Students: 50 Distance: 0.3mi
Jewish Community High School Of The Bay
Private 9-12 Secondary, Religious, Nonprofit
Students: 157 Distance: 0.3mi
- Bed
- 1
- Bath
- 1
- Parking
- 1
- Covered, Garage, Assigned, Garage Door Opener
- SQ FT
- 695
- SQ FT Source
- Public Records
- Lot SQ FT
- 41,262.0
- Lot Acres
- 0.95 Acres
- Pool Info
- None
- Kitchen
- Dishwasher, Electric Range, Microwave, Refrigerator, Dryer, Washer, Breakfast Nook, Counter - Solid Surface, Electric Range/Cooktop, Kitchen Island, Updated Kitchen, Other
- Cooling
- None
- Disclosures
- Nat Hazard Disclosure, Other - Call/See Agent
- Entry Level
- 1
- Exterior Details
- Other, Entry Gate
- Flooring
- Tile, Other, Engineered Wood
- Foundation
- Fire Place
- None
- Heating
- Electric, Other
- Laundry
- Dryer, Laundry Closet, Washer, In Unit, Stacked Only, Washer/Dryer Stacked Incl
- Main Level
- 1 Bedroom, 1 Bath, Laundry Facility, No Steps to Entry, Other, Main Entry
- Possession
- Close Of Escrow
- Architectural Style
- Contemporary, Other
- Construction Status
- Existing
- Additional Miscellaneous Features
- Other, Entry Gate
- Location
- Other
- Roof
- Other
- Water and Sewer
- Public
- Fee
- $645
MLS and other Information regarding properties for sale as shown in Theo have been obtained from various sources such as sellers, public records, agents and other third parties. This information may relate to the condition of the property, permitted or unpermitted uses, zoning, square footage, lot size/acreage or other matters affecting value or desirability. Unless otherwise indicated in writing, neither brokers, agents nor Theo have verified, or will verify, such information. If any such information is important to buyer in determining whether to buy, the price to pay or intended use of the property, buyer is urged to conduct their own investigation with qualified professionals, satisfy themselves with respect to that information, and to rely solely on the results of that investigation.
School data provided by GreatSchools. School service boundaries are intended to be used as reference only. To verify enrollment eligibility for a property, contact the school directly.
