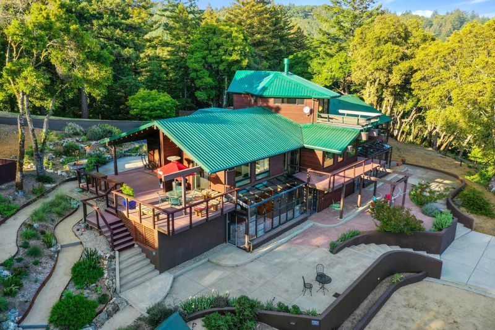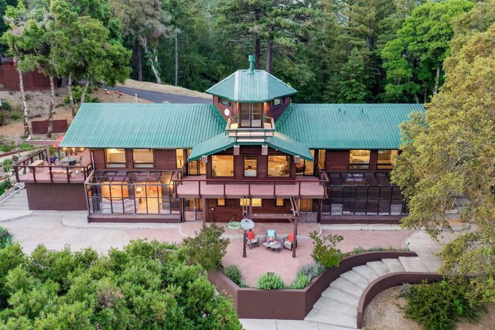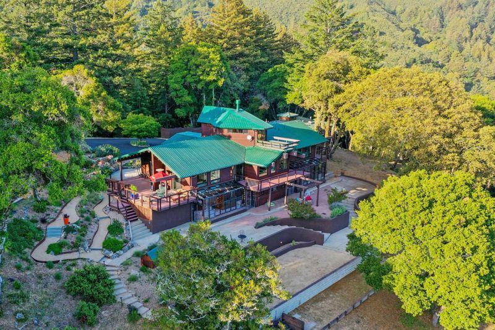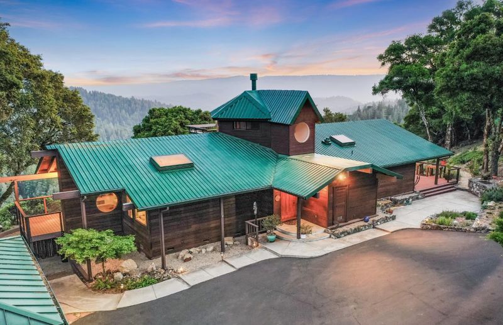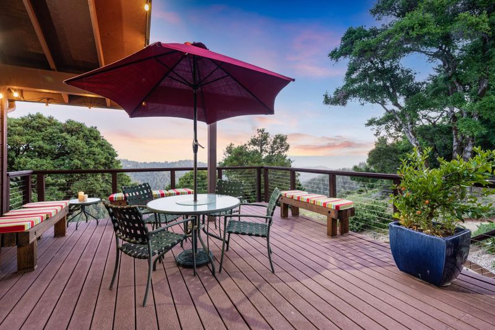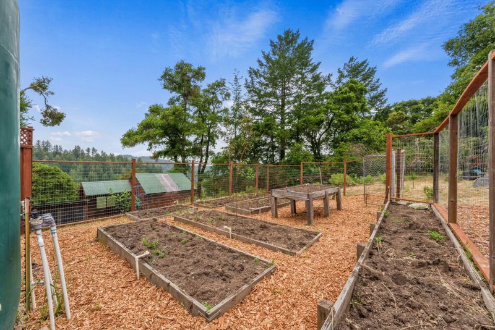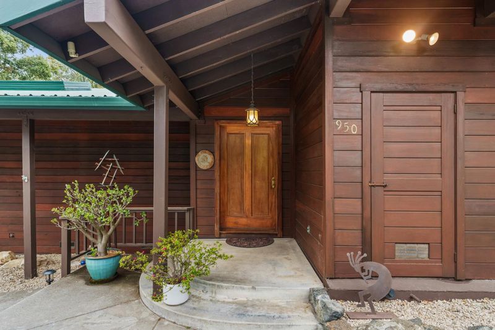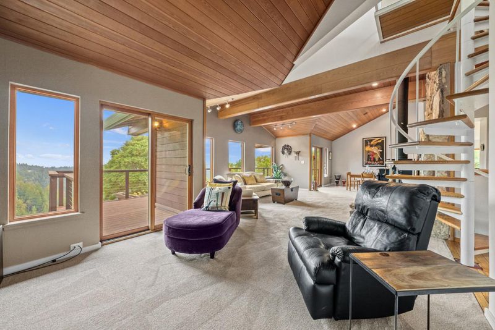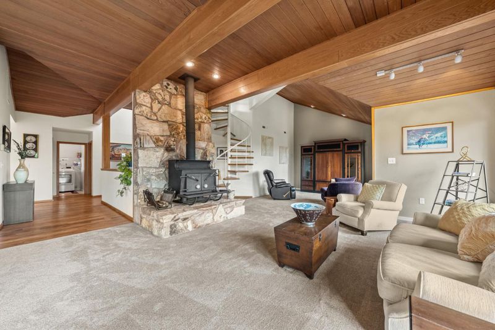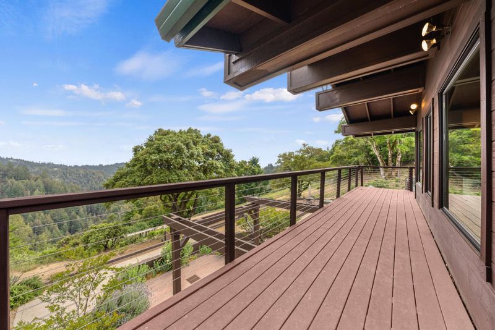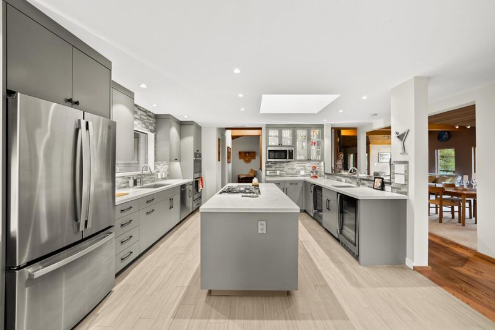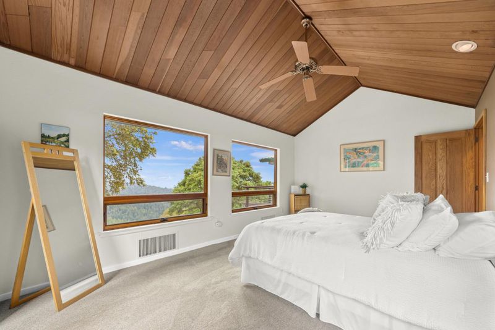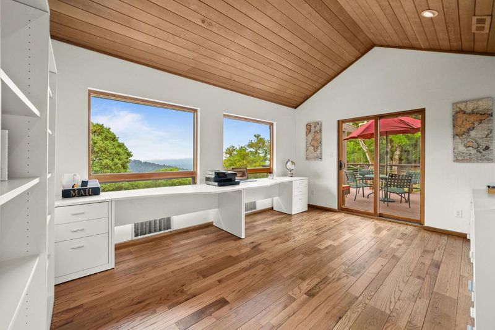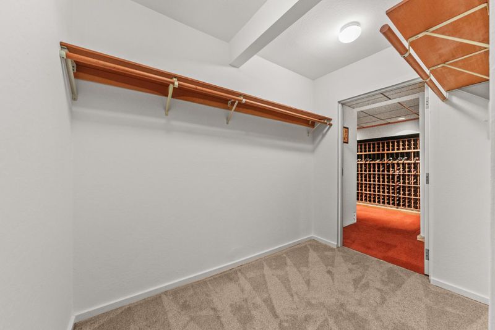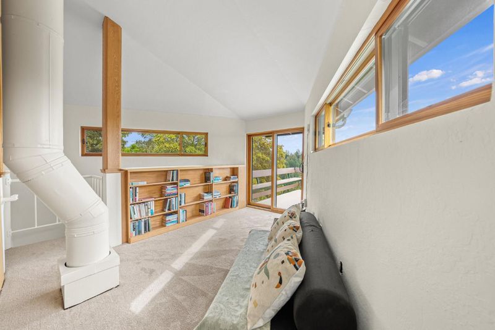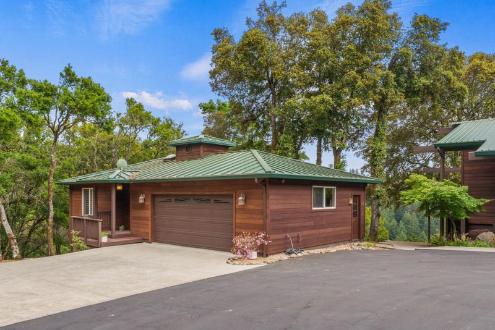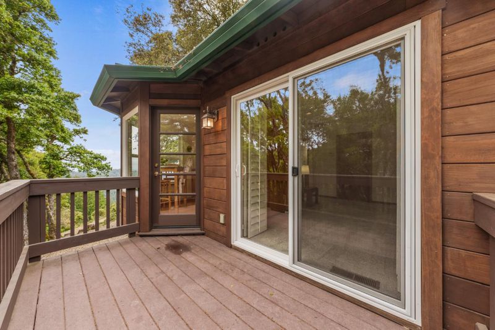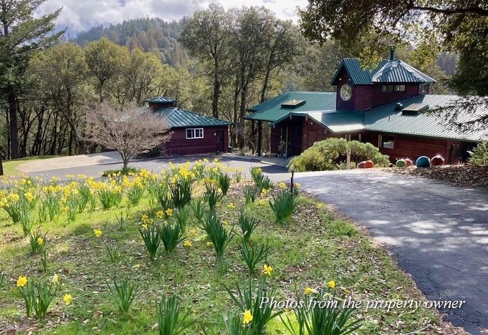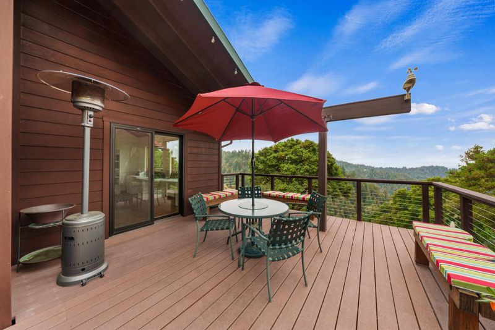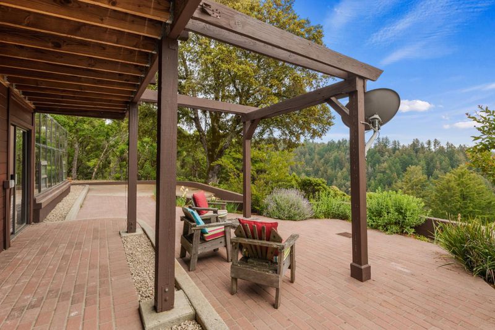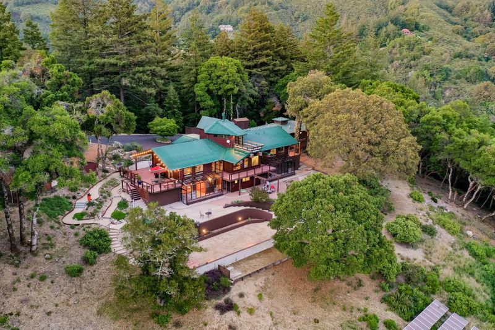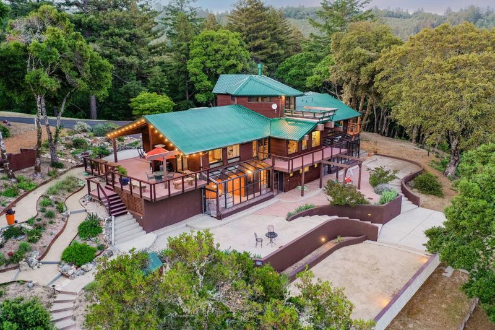
$2,645,000
3,083
SQ FT
$858
SQ/FT
950 Oak Ridge Road
@ Skyline Blvd. - Los Gatos
- 3 Bed
- 3 (2/1) Bath
- 12 Park
- 3,083 sqft
- LOS GATOS
-

Rare opportunity to own end-of-the-road privacy with spectacular views. Among picturesque mountain tops, behind a gated entry is the perfect home for peace and luxury. 3083sf main hm and guest hm of 498sf upon 21.6ac, there is ample space and plenty of privacy. Inside the home enjoy more views and a welcoming warmth and elegance. Enjoy the indoor/outdoor open floor plan and its wall of windows that flow across the living room, dining area, and kitchen - a perfect setting to entertain or enjoy your quality time. High ceilings and lots of natural light. Remodeled gourmet kitchen features 2 beverage fridges, high-end appliances, smart-enabled lights, radiant-heat floor. Bedrooms with walk-in closets, plush carpet. New wshr/dryr. Solarium with jacuzzi, sauna! Outdoors enjoy a fenced-in garden, private hiking to yoga plateau with serene views, Petanque/ Bocce' court, 4 decks to soak up scenic beauty or, stargaze!. 9mi. to Los Gatos, plus hiking, wineries, shops, short drive to beaches.
- Days on Market
- 181 days
- Current Status
- Expired
- Original Price
- $2,745,000
- List Price
- $2,645,000
- On Market Date
- Jun 3, 2023
- Property Type
- Single Family Home
- Area
- Zip Code
- 95033
- MLS ID
- ML81930601
- APN
- 088-301-08-000
- Year Built
- 1985
- Stories in Building
- Unavailable
- Possession
- Unavailable
- Data Source
- MLSL
- Origin MLS System
- MLSListings, Inc.
Lakeside Elementary School
Public K-5 Elementary
Students: 71 Distance: 1.8mi
Lexington Elementary School
Public K-5 Elementary
Students: 144 Distance: 3.4mi
St. Mary Elementary School
Private PK-8 Elementary, Religious, Coed
Students: 297 Distance: 4.2mi
Fusion Academy Los Gatos
Private 6-12
Students: 55 Distance: 4.3mi
Saratoga Elementary School
Public K-5 Elementary
Students: 330 Distance: 4.4mi
Los Gatos High School
Public 9-12 Secondary
Students: 2138 Distance: 4.5mi
- Bed
- 3
- Bath
- 3 (2/1)
- Double Sinks, Half on Ground Floor, Pass Through, Primary - Oversized Tub, Primary - Stall Shower(s), Showers over Tubs - 2+, Tub in Primary Bedroom
- Parking
- 12
- Detached Garage, Guest / Visitor Parking, Room for Oversized Vehicle
- SQ FT
- 3,083
- SQ FT Source
- Unavailable
- Lot SQ FT
- 940,504.0
- Lot Acres
- 21.591001 Acres
- Kitchen
- Dishwasher, Island, Oven Range - Built-In, Gas, Pantry, Refrigerator, Wine Refrigerator
- Cooling
- Ceiling Fan
- Dining Room
- Breakfast Bar, Dining Area, Dining Bar, Eat in Kitchen
- Disclosures
- NHDS Report
- Family Room
- Separate Family Room
- Flooring
- Carpet, Hardwood, Tile
- Foundation
- Concrete Perimeter and Slab, Raised
- Fire Place
- Free Standing, Living Room, Wood Burning
- Heating
- Central Forced Air, Stove - Wood
- Laundry
- In Utility Room, Inside, Washer / Dryer
- Views
- Forest / Woods, Mountains
- Fee
- Unavailable
MLS and other Information regarding properties for sale as shown in Theo have been obtained from various sources such as sellers, public records, agents and other third parties. This information may relate to the condition of the property, permitted or unpermitted uses, zoning, square footage, lot size/acreage or other matters affecting value or desirability. Unless otherwise indicated in writing, neither brokers, agents nor Theo have verified, or will verify, such information. If any such information is important to buyer in determining whether to buy, the price to pay or intended use of the property, buyer is urged to conduct their own investigation with qualified professionals, satisfy themselves with respect to that information, and to rely solely on the results of that investigation.
School data provided by GreatSchools. School service boundaries are intended to be used as reference only. To verify enrollment eligibility for a property, contact the school directly.
