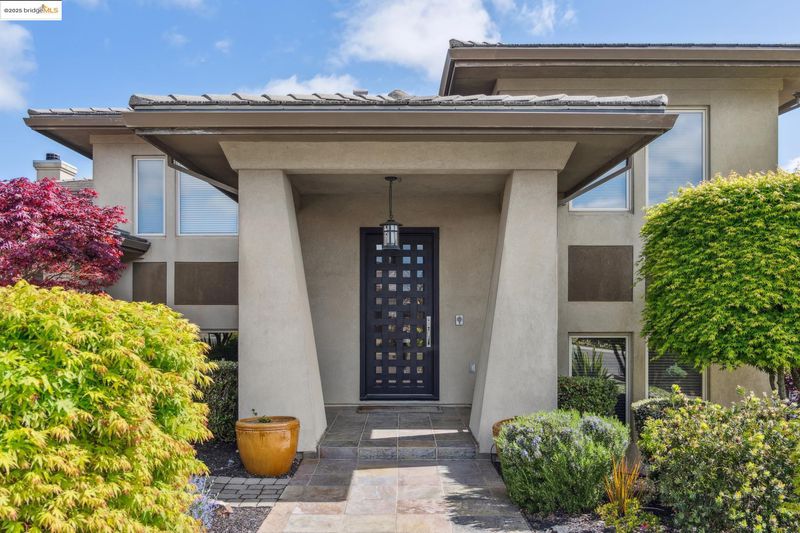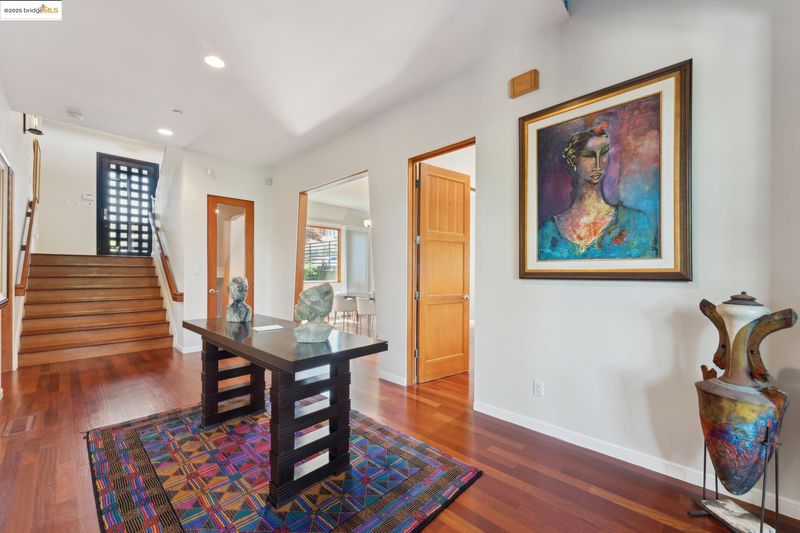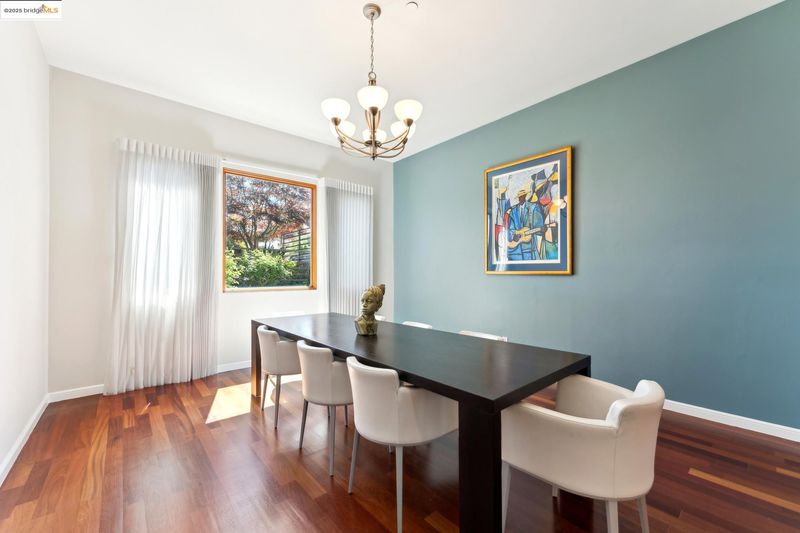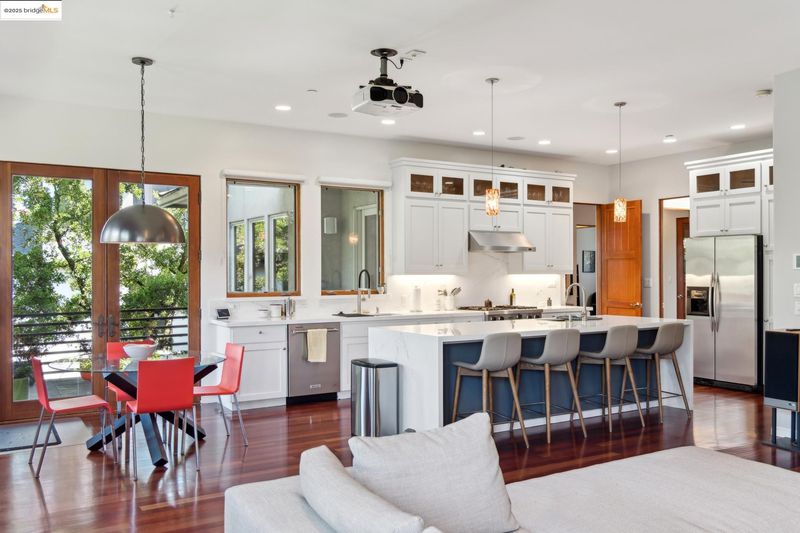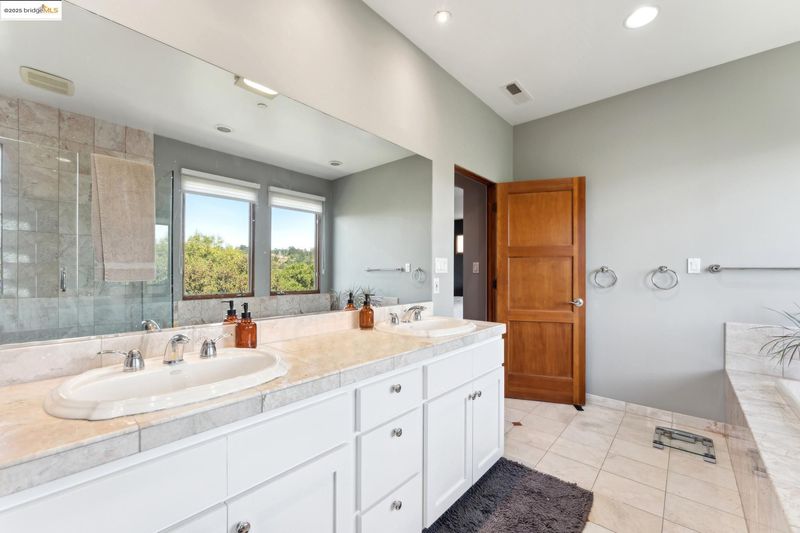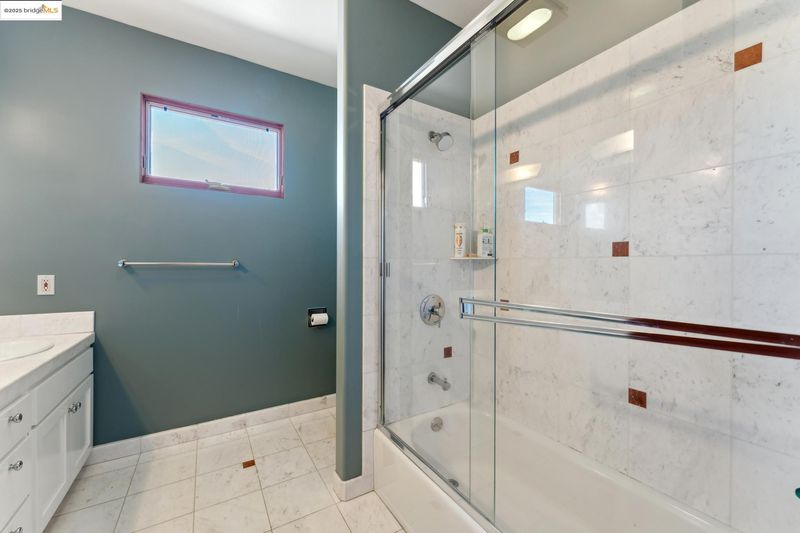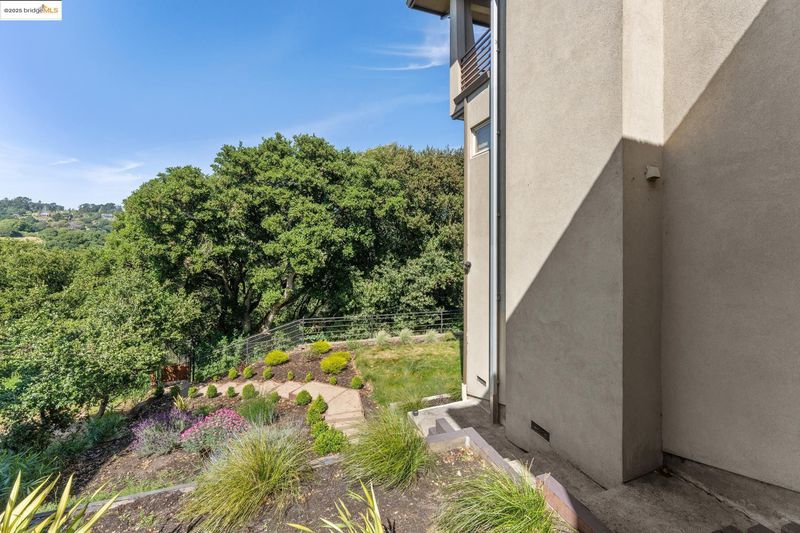
$2,095,000
3,968
SQ FT
$528
SQ/FT
13454 Campus Dr
@ Redwood Road - Ridgemont, Oakland
- 5 Bed
- 2.5 (2/1) Bath
- 2 Park
- 3,968 sqft
- Oakland
-

-
Fri Jun 6, 5:00 pm - 7:00 pm
Join us for a Twilight Open House hosted with refreshments, music and small bites. Nestled in the coveted Ridgemont neighborhood, this beautifully updated split-level home blends comfort and style. Step into the renovated kitchen, thoughtfully designed with a generous island that anchors the open-concept layout—ideal for daily living and entertaining. Just off the kitchen, an expansive deck invites you to dine, relax, and host under the open sky. Upstairs, the primary suite is a peaceful retreat with a private balcony overlooking a lush, verdant backdrop. Windows throughout the home flood each space with natural light, highlighting its warmth and charm. Five spacious bedrooms and versatile living areas adapt easily to your lifestyle. For wine enthusiasts and entertainers alike, a dedicated wine cellar offers ample storage. Whether enjoying the view from your balcony, entertaining on the deck, or unwinding in sunlit spaces, this Ridgemont gem offers exceptional living in a serene setting.
-
Sat Jun 7, 2:30 pm - 4:30 pm
Nestled in the coveted Ridgemont neighborhood, this beautifully updated, split-level home offers the perfect blend of comfort, style, and function. Step into the newly renovated kitchen, thoughtfully designed with a generous island that anchors the open-concept layout—ideal for everyday living and effortless entertaining. Just off the kitchen, an expansive deck invites you to dine, relax, and host under the open sky. Upstairs, the primary suite serves as a peaceful retreat, complete with a private balcony that overlooks a lush, verdant backdrop. Throughout the home, you’ll find windows galore, flooding each space with natural light and highlighting the home’s warmth and charm. Five spacious bedrooms provide ample room for rest, work, or creativity, while multiple versatile living areas allow you to adapt the space to your lifestyle.
-
Sun Jun 8, 2:30 pm - 4:30 pm
Nestled in the coveted Ridgemont neighborhood, this beautifully updated, split-level home offers the perfect blend of comfort, style, and function. Step into the newly renovated kitchen, thoughtfully designed with a generous island that anchors the open-concept layout—ideal for everyday living and effortless entertaining. Just off the kitchen, an expansive deck invites you to dine, relax, and host under the open sky. Upstairs, the primary suite serves as a peaceful retreat, complete with a private balcony that overlooks a lush, verdant backdrop. Throughout the home, you’ll find windows galore, flooding each space with natural light and highlighting the home’s warmth and charm. Five spacious bedrooms provide ample room for rest, work, or creativity, while multiple versatile living areas allow you to adapt the space to your lifestyle.
Nestled in the coveted Ridgemont neighborhood, this beautifully updated, split-level home offers the perfect blend of comfort, style, and function. Step into the newly renovated kitchen, thoughtfully designed with a generous island that anchors the open-concept layout—ideal for everyday living and effortless entertaining. Just off the kitchen, an expansive deck invites you to dine, relax, and host under the open sky. Upstairs, the primary suite serves as a peaceful retreat, complete with a private balcony that overlooks a lush, verdant backdrop. Throughout the home, you’ll find windows galore, flooding each space with natural light and highlighting the home’s warmth and charm. Five spacious bedrooms provide ample room for rest, work, or creativity, while multiple versatile living areas allow you to adapt the space to your lifestyle. For wine enthusiasts (and those who love to entertain), don't miss the dedicated wine cellar offering ample storage for your favorite vino. Whether you're enjoying the view from your bedroom balcony, entertaining on the deck, or unwinding in the sunlit living areas, this Ridgemont gem offers exceptional living in a serene setting.
- Current Status
- New
- Original Price
- $2,095,000
- List Price
- $2,095,000
- On Market Date
- Jun 2, 2025
- Property Type
- Detached
- D/N/S
- Ridgemont
- Zip Code
- 94619
- MLS ID
- 41099856
- APN
- 37A315612
- Year Built
- 2001
- Stories in Building
- 2
- Possession
- Close Of Escrow
- Data Source
- MAXEBRDI
- Origin MLS System
- Bridge AOR
Conservatory Of Vocal/Instrumental Arts High
Charter 9-12
Students: 100 Distance: 0.5mi
Baywood Learning Centers
Private K-12
Students: 25 Distance: 0.6mi
Burckhalter Elementary School
Public K-5 Elementary
Students: 249 Distance: 0.7mi
Skyline High School
Public 9-12 High
Students: 1592 Distance: 1.0mi
Oakland Community Day Middle School
Public 6-8 Opportunity Community
Students: 9 Distance: 1.1mi
Community Day School
Public 9-12 Opportunity Community
Students: 25 Distance: 1.1mi
- Bed
- 5
- Bath
- 2.5 (2/1)
- Parking
- 2
- Garage, Int Access From Garage, Garage Door Opener
- SQ FT
- 3,968
- SQ FT Source
- Public Records
- Lot SQ FT
- 23,875.0
- Pool Info
- None
- Kitchen
- Dishwasher, Gas Range, Plumbed For Ice Maker, Microwave, Self Cleaning Oven, Dryer, Washer, Eat-in Kitchwen, Disposal, Gas Range/Cooktop, Ice Maker Hookup, Kitchen Island, Self-Cleaning Oven, Updated Kitchen
- Cooling
- None
- Disclosures
- Disclosure Package Avail
- Entry Level
- Exterior Details
- Front Yard, Side Yard, Terraced Down, Landscape Back, Landscape Front, Low Maintenance, Storage Area
- Flooring
- Hardwood, Tile, Carpet
- Foundation
- Fire Place
- Family Room, Gas Starter, Living Room
- Heating
- Forced Air, Fireplace(s)
- Laundry
- Dryer, Laundry Room, Washer
- Upper Level
- 3 Bedrooms, 1 Bath, Primary Bedrm Suite - 1, Laundry Facility
- Main Level
- Main Entry
- Views
- Canyon, Hills
- Possession
- Close Of Escrow
- Architectural Style
- Contemporary
- Non-Master Bathroom Includes
- Stall Shower, Tub, Updated Baths, Marble, Window
- Construction Status
- Existing
- Additional Miscellaneous Features
- Front Yard, Side Yard, Terraced Down, Landscape Back, Landscape Front, Low Maintenance, Storage Area
- Location
- Sloped Down, Front Yard, Landscaped
- Roof
- Composition Shingles
- Fee
- Unavailable
MLS and other Information regarding properties for sale as shown in Theo have been obtained from various sources such as sellers, public records, agents and other third parties. This information may relate to the condition of the property, permitted or unpermitted uses, zoning, square footage, lot size/acreage or other matters affecting value or desirability. Unless otherwise indicated in writing, neither brokers, agents nor Theo have verified, or will verify, such information. If any such information is important to buyer in determining whether to buy, the price to pay or intended use of the property, buyer is urged to conduct their own investigation with qualified professionals, satisfy themselves with respect to that information, and to rely solely on the results of that investigation.
School data provided by GreatSchools. School service boundaries are intended to be used as reference only. To verify enrollment eligibility for a property, contact the school directly.

