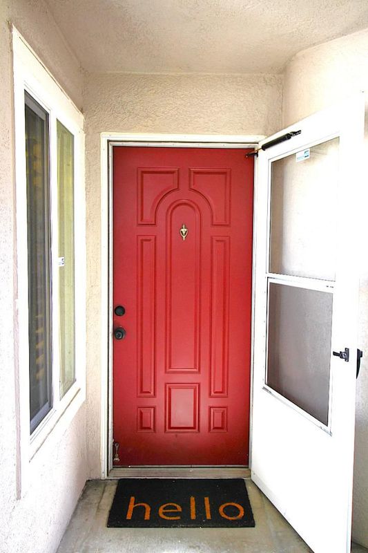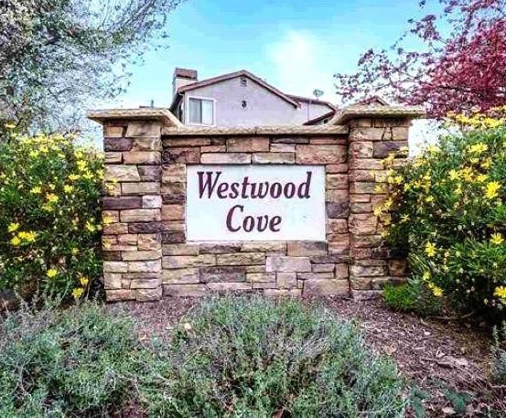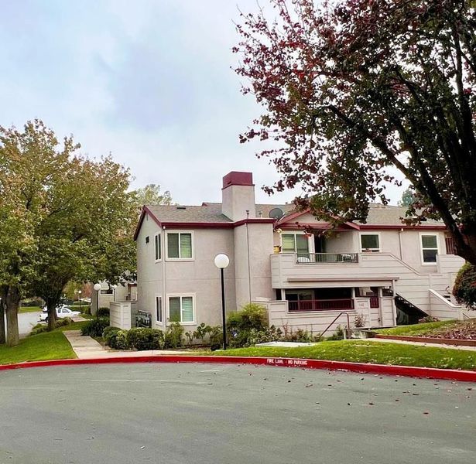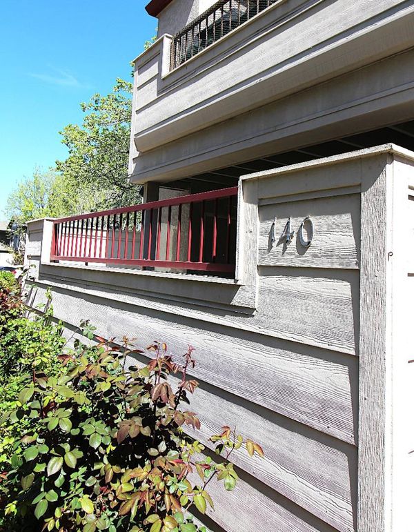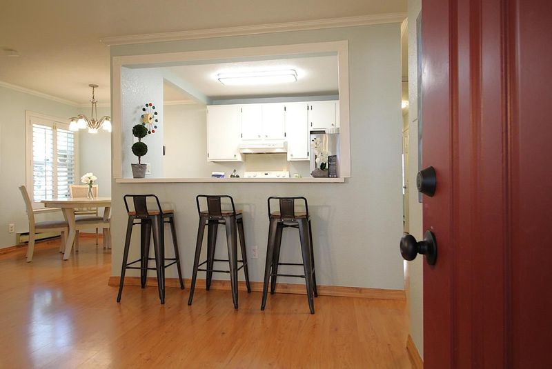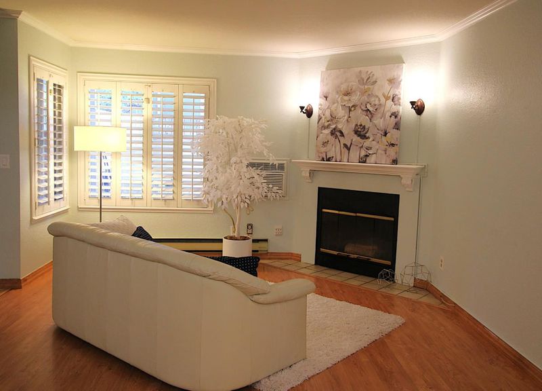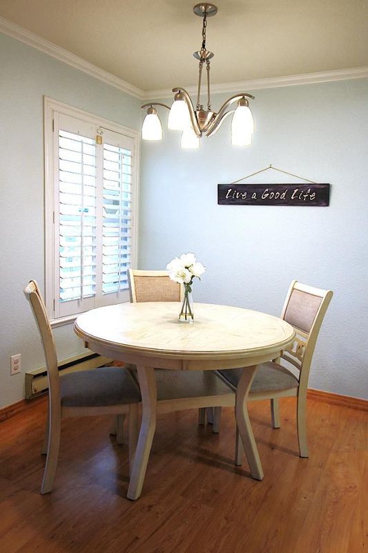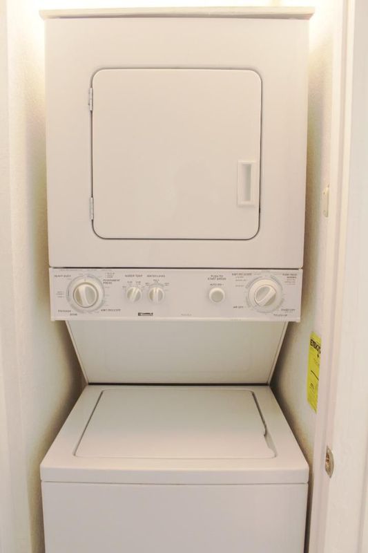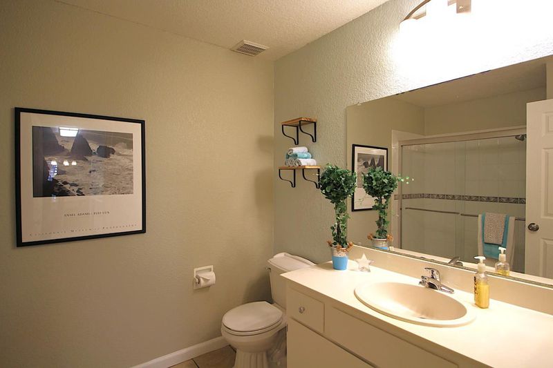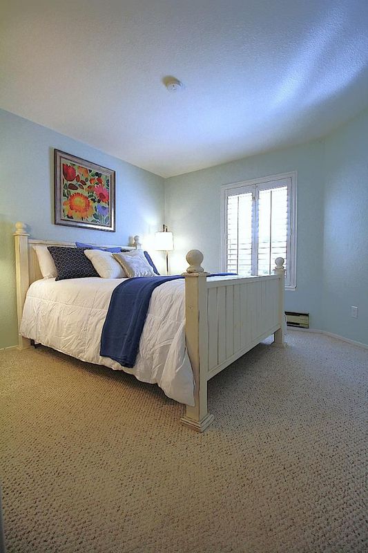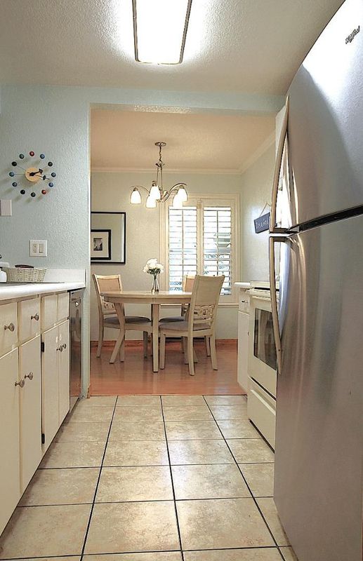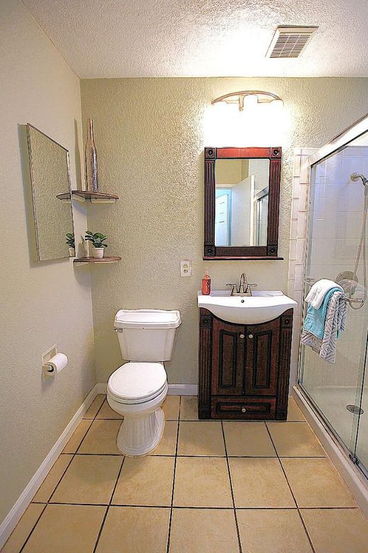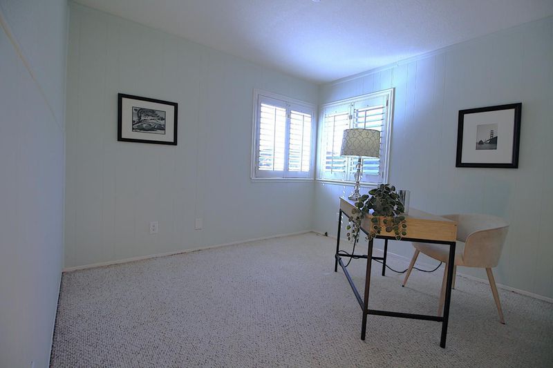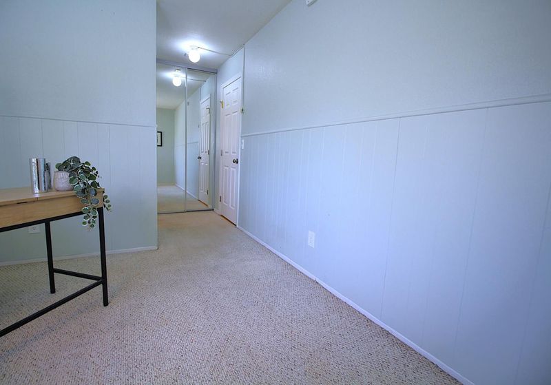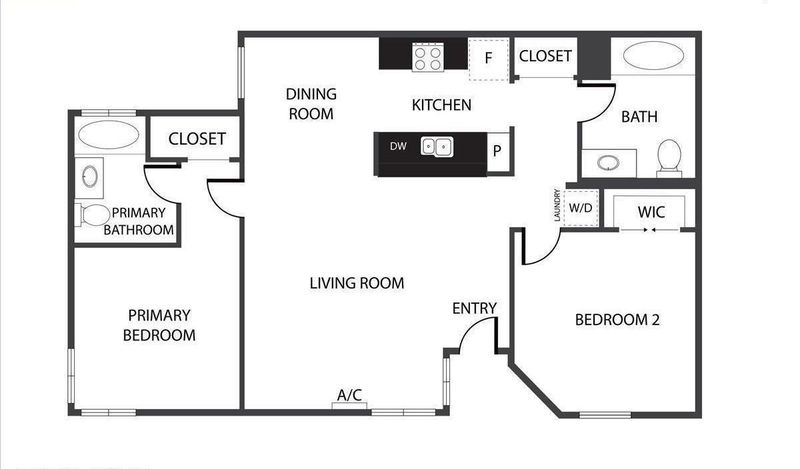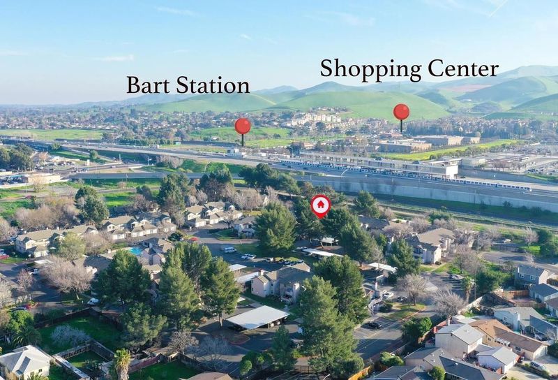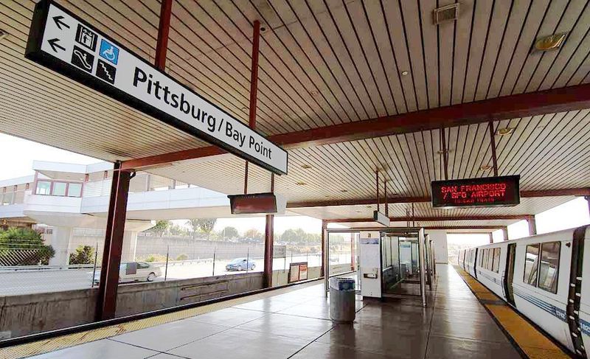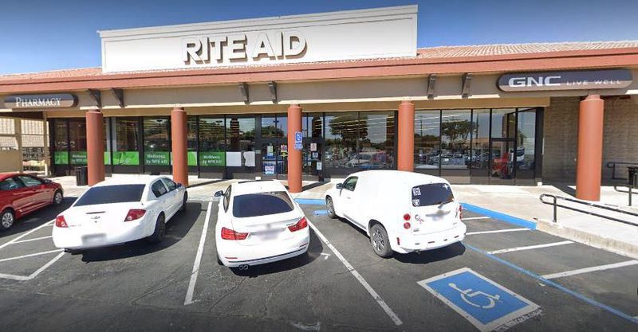
$325,000
884
SQ FT
$368
SQ/FT
515 Lancaster Lane, #140
@ Chadwick Lane - 6000 - Bay Point, Bay Point
- 2 Bed
- 2 Bath
- 2 Park
- 884 sqft
- Bay Point
-

Conveniently located in Bay Point's popular Westwood Cove, this home is walking distance to Pittsburg / Bay Point BART Station & close to Hwy 4, Hwy 242, & I-680, allowing easy access to Concord, Walnut Creek, Oakland, San Francisco, Silicon Valley, Napa & the rest of the Bay Area. In the quiet back corner of the community, this ground level end unit is in the best location & just minutes from Oak Hills Shopping Center with Safeway, Rite Aid & restaurants. This well-appointed & spacious 2-bedroom, 2 full bathroom home features an open floor plan & large kitchen with a breakfast bar. The kitchen & dining area opens into a comfortable living room, a cozy fireplace & a large private patio to enjoy & entertain guests. In the kitchen is great counter space, plenty of cabinets, an oven, dishwasher & refrigerator. The 2 roomy bedrooms are carpeted with mirrored closets. The 2 full bathrooms feature ceramic tile floors & glass shower doors. In addition, private washer & dryer are located inside for your convenience. This home has dual pane windows, elegant crown molding, beautiful plantation shutters & includes a secure storage unit on the patio. Move-in ready. Community Pool. Garbage & water included in HOA. Take advantage of this awesome opportunity to own a wonderful home.
- Days on Market
- 3 days
- Current Status
- Active
- Original Price
- $325,000
- List Price
- $325,000
- On Market Date
- Jun 12, 2025
- Property Type
- Condominium
- Area
- 6000 - Bay Point
- Zip Code
- 94565
- MLS ID
- ML82010820
- APN
- 093-300-011-9
- Year Built
- 1989
- Stories in Building
- 1
- Possession
- Unavailable
- Data Source
- MLSL
- Origin MLS System
- MLSListings, Inc.
Above And Beyond Academy
Private K-12
Students: 41 Distance: 0.3mi
Bel Air Elementary School
Public K-5 Elementary
Students: 465 Distance: 0.4mi
New Jerusalem Christian Academy
Private K-12
Students: 9 Distance: 0.5mi
Willow Cove Elementary School
Public K-5 Elementary
Students: 646 Distance: 1.0mi
Delta View Elementary School
Public K-5 Elementary
Students: 657 Distance: 1.4mi
Riverview Middle School
Public 6-8 Middle
Students: 854 Distance: 1.4mi
- Bed
- 2
- Bath
- 2
- Updated Bath, Stall Shower - 2+
- Parking
- 2
- Assigned Spaces, Carport, Guest / Visitor Parking, Parking Area, Uncovered Parking
- SQ FT
- 884
- SQ FT Source
- Unavailable
- Lot SQ FT
- 888.0
- Lot Acres
- 0.020386 Acres
- Pool Info
- Pool - Fenced, Community Facility
- Kitchen
- Dishwasher, Garbage Disposal, Exhaust Fan, Oven Range - Electric, Refrigerator
- Cooling
- Window / Wall Unit
- Dining Room
- Dining Area
- Disclosures
- Natural Hazard Disclosure
- Family Room
- Kitchen / Family Room Combo
- Flooring
- Laminate, Tile, Carpet
- Foundation
- Concrete Slab
- Fire Place
- Wood Burning
- Heating
- Baseboard
- Laundry
- Washer / Dryer, Inside
- Architectural Style
- Other
- * Fee
- $566
- Name
- Westwood Homeowners Association
- Phone
- 925-381-0885
- *Fee includes
- Management Fee, Pool, Spa, or Tennis, Water / Sewer, and Maintenance - Common Area
MLS and other Information regarding properties for sale as shown in Theo have been obtained from various sources such as sellers, public records, agents and other third parties. This information may relate to the condition of the property, permitted or unpermitted uses, zoning, square footage, lot size/acreage or other matters affecting value or desirability. Unless otherwise indicated in writing, neither brokers, agents nor Theo have verified, or will verify, such information. If any such information is important to buyer in determining whether to buy, the price to pay or intended use of the property, buyer is urged to conduct their own investigation with qualified professionals, satisfy themselves with respect to that information, and to rely solely on the results of that investigation.
School data provided by GreatSchools. School service boundaries are intended to be used as reference only. To verify enrollment eligibility for a property, contact the school directly.
