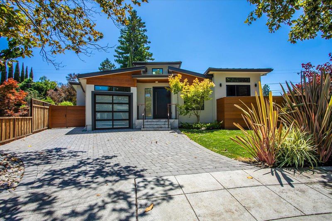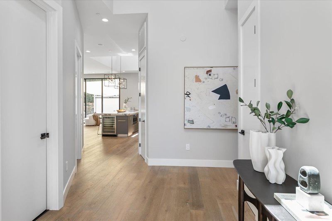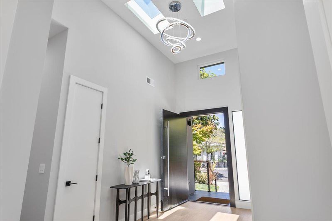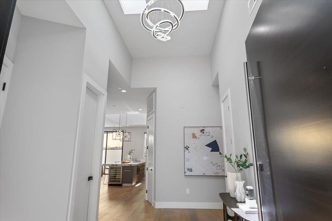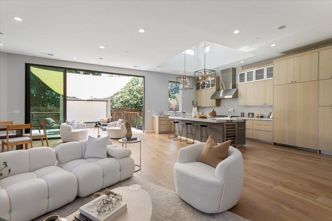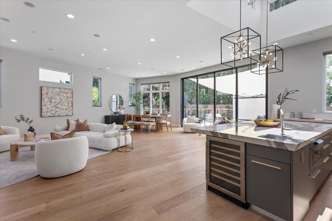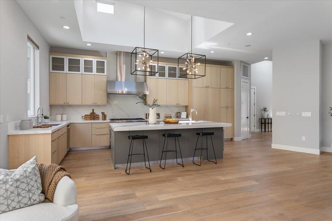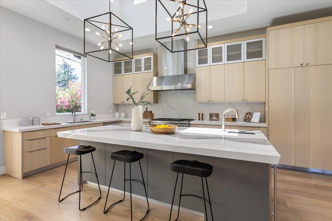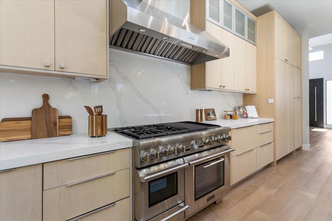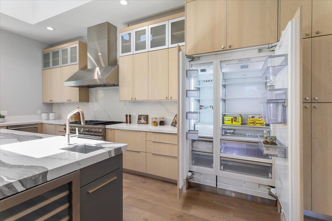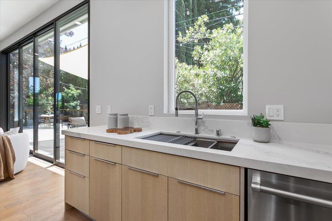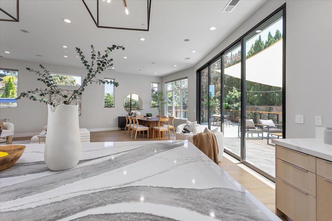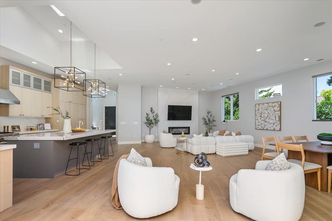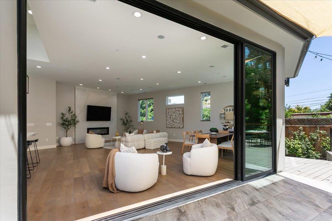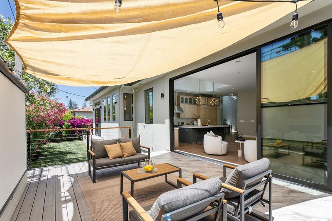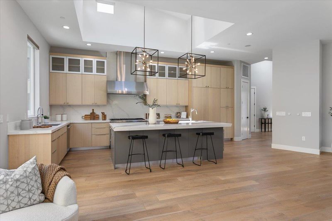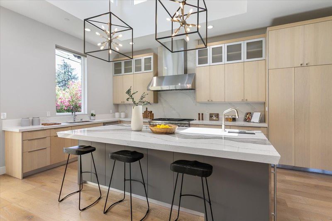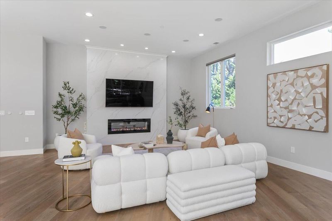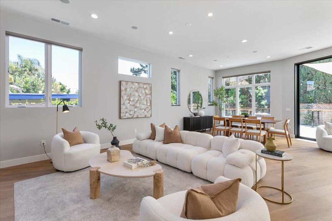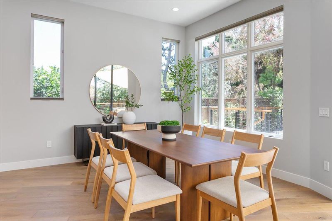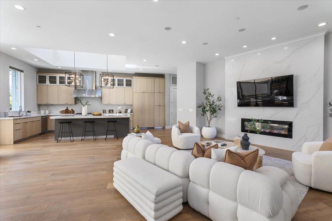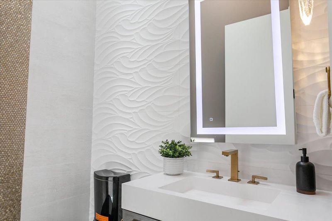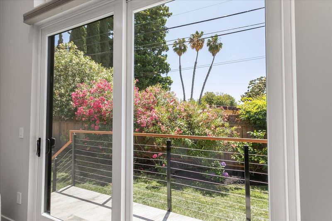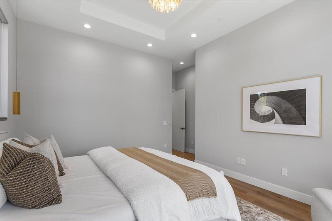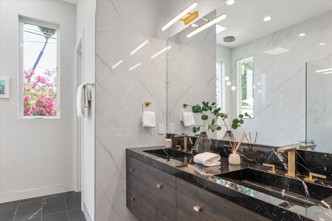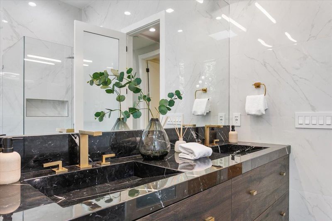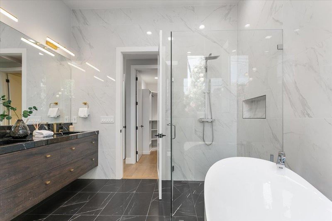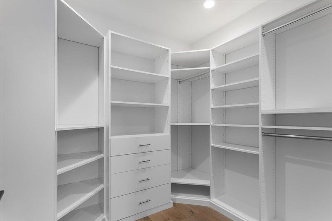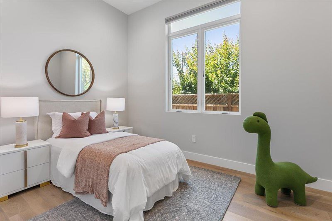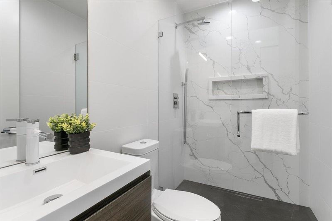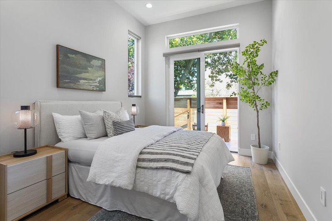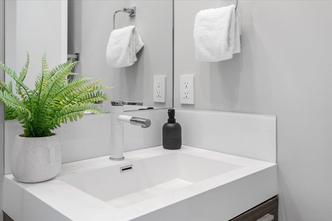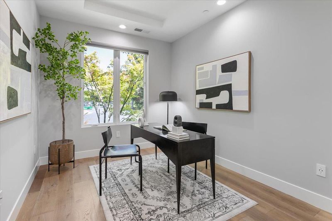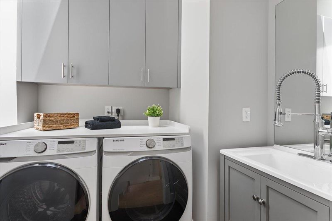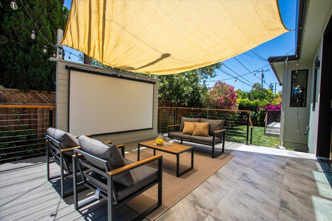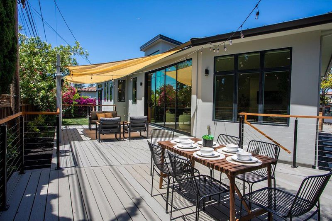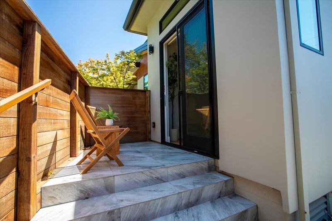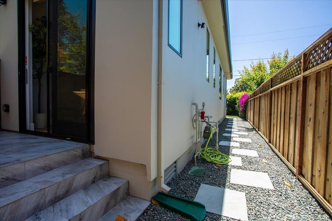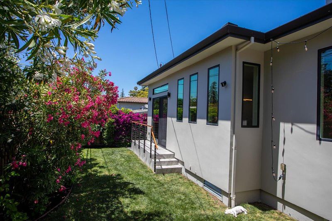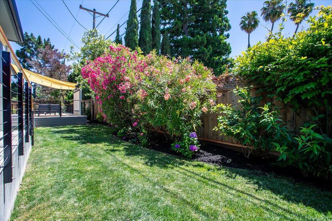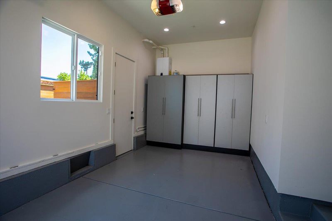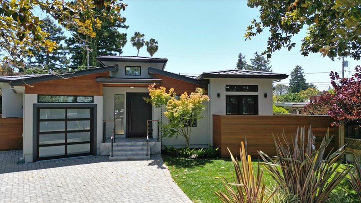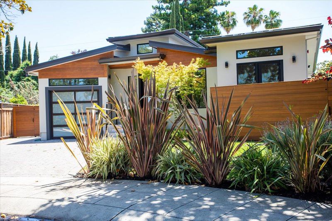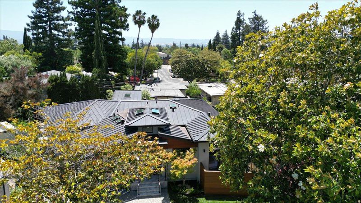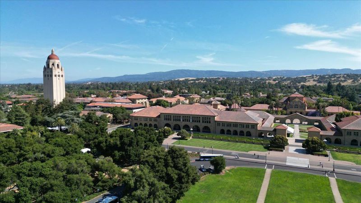
$4,788,000
2,384
SQ FT
$2,008
SQ/FT
926 Colonial Lane
@ Moreno Ave - 233 - South Palo Alto, Palo Alto
- 4 Bed
- 4 (3/1) Bath
- 1 Park
- 2,384 sqft
- PALO ALTO
-

-
Sun Jun 15, 1:00 pm - 5:00 pm
Welcome to 926 Colonial Lane in Palo Alto a newly constructed contemporary residence that seamlessly blends modern design with everyday functionality. Spanning 2,384 square feet, this thoughtfully designed home offers four bedrooms and 3.5 bathrooms, highlighted by soaring 15-foot ceilings and elegant white oak flooring throughout. The chefs kitchen is a standout feature, complete with a smart island equipped with integrated charging capabilities. The expansive great room provides flexibility to create distinct living and dining areas tailored to your lifestyle. Two bedrooms include an suite bathrooms, with one offering a private entrance perfect for a guest suite or dedicated home office. Step outside to enjoy over 400 square feet of deck space with a canvas canopy, ideal for entertaining or relaxing, all set amid meticulously landscaped grounds. Additional features include central air conditioning, a stylish fireplace, in-unit laundry, and a one-car garage. Combining sophistication and comfort, this home is an exceptional retreat in the heart of Silicon Valley
- Days on Market
- 3 days
- Current Status
- Active
- Original Price
- $4,788,000
- List Price
- $4,788,000
- On Market Date
- Jun 12, 2025
- Property Type
- Single Family Home
- Area
- 233 - South Palo Alto
- Zip Code
- 94303
- MLS ID
- ML82010729
- APN
- 127-60-033
- Year Built
- 2019
- Stories in Building
- 1
- Possession
- Unavailable
- Data Source
- MLSL
- Origin MLS System
- MLSListings, Inc.
Ohlone Elementary School
Public K-5 Elementary
Students: 560 Distance: 0.1mi
Torah Academy
Private 4-5 Preschool Early Childhood Center, Elementary, Religious, All Male, Coed
Students: 6 Distance: 0.4mi
Torah Academy
Private 6-7 Religious, Nonprofit
Students: 9 Distance: 0.4mi
Stratford School
Private K-5 Coed
Students: 202 Distance: 0.4mi
Emerson
Private 1-5 Preschool Early Childhood Center, Montessori, Elementary, Middle, Coed
Students: 15 Distance: 0.4mi
David Starr Jordan Middle School
Public 6-8 Middle
Students: 1050 Distance: 0.6mi
- Bed
- 4
- Bath
- 4 (3/1)
- Double Sinks, Dual Flush Toilet, Marble, Oversized Tub, Primary - Stall Shower(s), Primary - Tub with Jets, Skylight, Stall Shower - 2+, Tile
- Parking
- 1
- Attached Garage
- SQ FT
- 2,384
- SQ FT Source
- Unavailable
- Lot SQ FT
- 6,460.0
- Lot Acres
- 0.148301 Acres
- Kitchen
- Countertop - Quartz, Dishwasher, Garbage Disposal, Hood Over Range, Island with Sink, Microwave, Oven Range - Gas, Refrigerator, Skylight, Wine Refrigerator
- Cooling
- Central AC
- Dining Room
- Breakfast Bar, Dining Area in Living Room, No Formal Dining Room, Skylight
- Disclosures
- NHDS Report
- Family Room
- Kitchen / Family Room Combo
- Flooring
- Hardwood
- Foundation
- Concrete Perimeter and Slab
- Fire Place
- Family Room
- Heating
- Central Forced Air, Fireplace
- Laundry
- Electricity Hookup (110V), Electricity Hookup (220V), Gas Hookup, Tub / Sink
- Views
- Neighborhood
- Architectural Style
- Contemporary
- Fee
- Unavailable
MLS and other Information regarding properties for sale as shown in Theo have been obtained from various sources such as sellers, public records, agents and other third parties. This information may relate to the condition of the property, permitted or unpermitted uses, zoning, square footage, lot size/acreage or other matters affecting value or desirability. Unless otherwise indicated in writing, neither brokers, agents nor Theo have verified, or will verify, such information. If any such information is important to buyer in determining whether to buy, the price to pay or intended use of the property, buyer is urged to conduct their own investigation with qualified professionals, satisfy themselves with respect to that information, and to rely solely on the results of that investigation.
School data provided by GreatSchools. School service boundaries are intended to be used as reference only. To verify enrollment eligibility for a property, contact the school directly.

