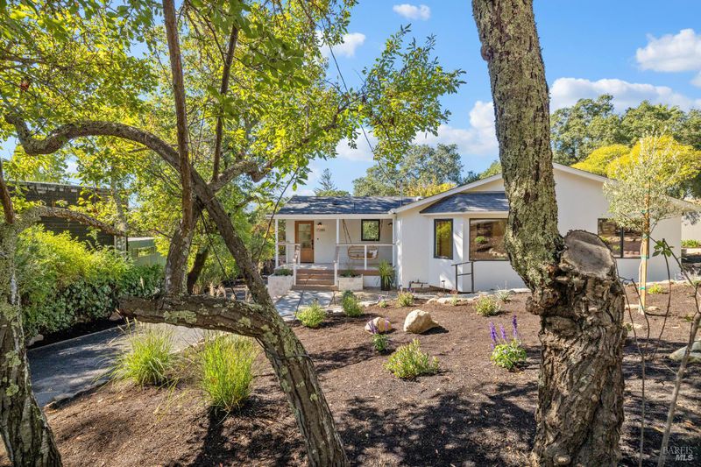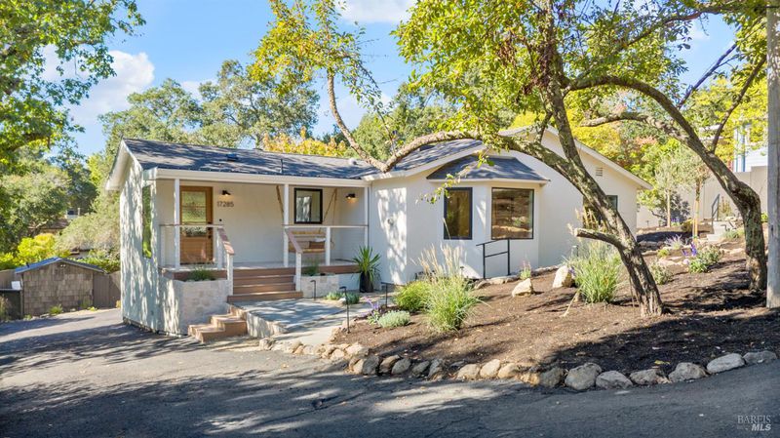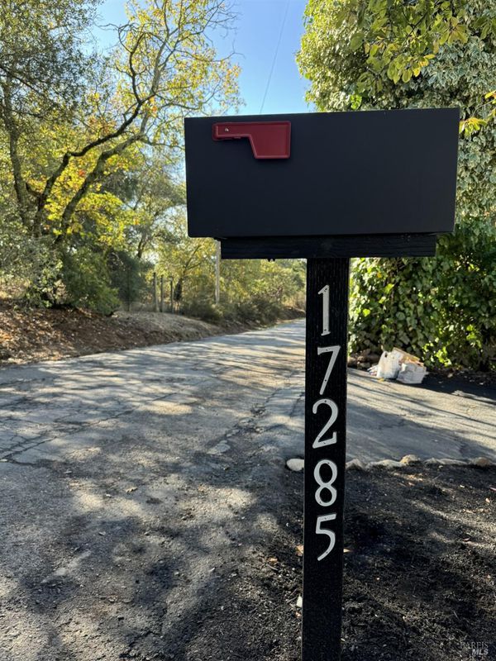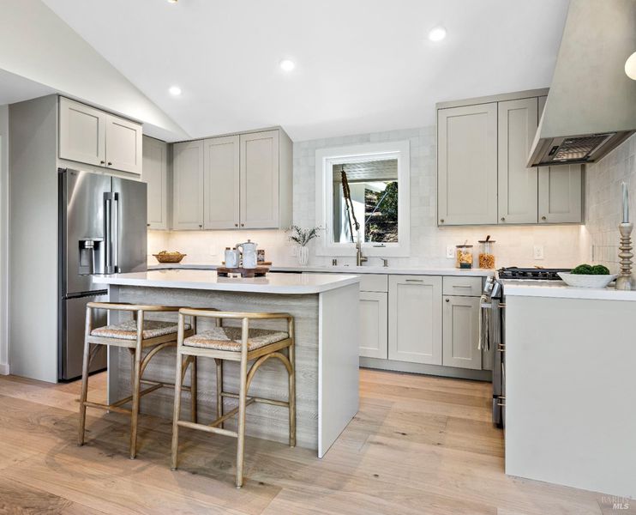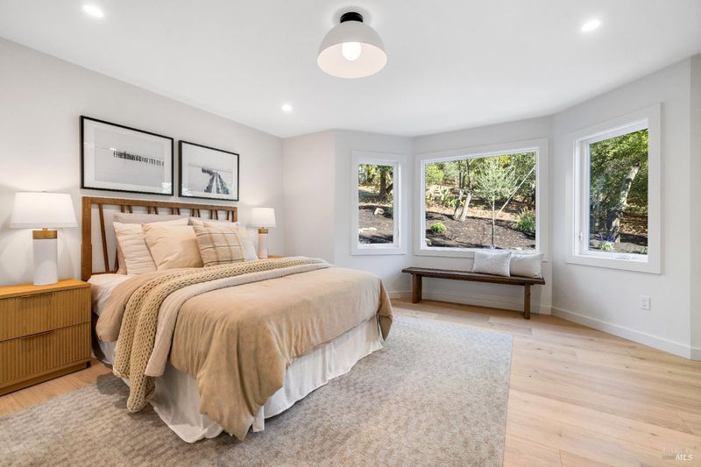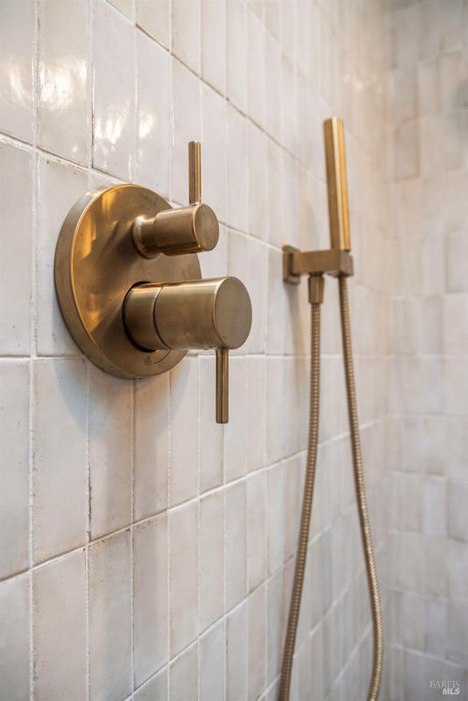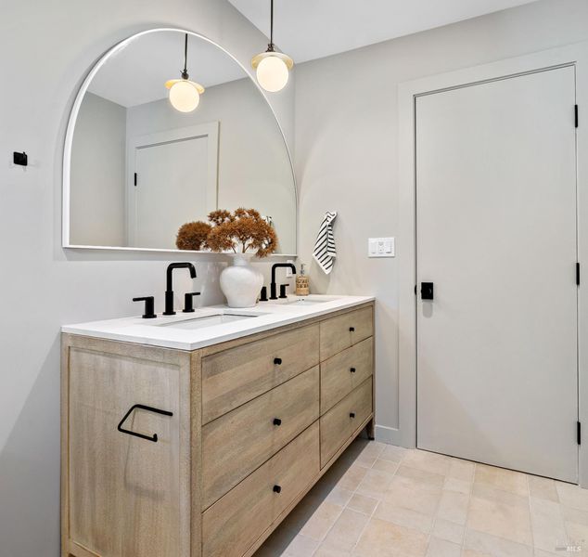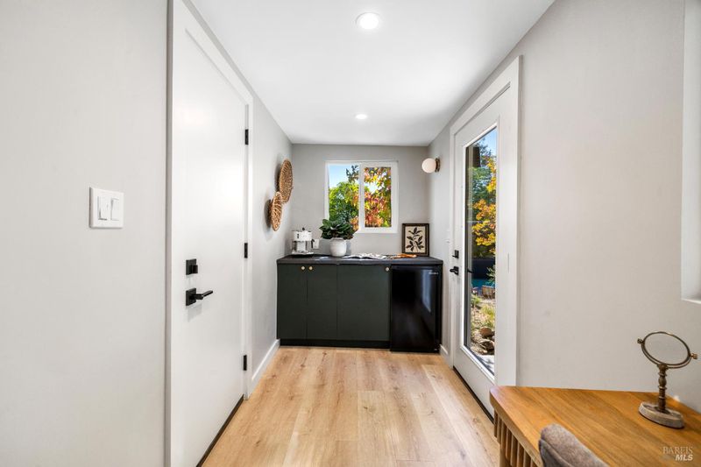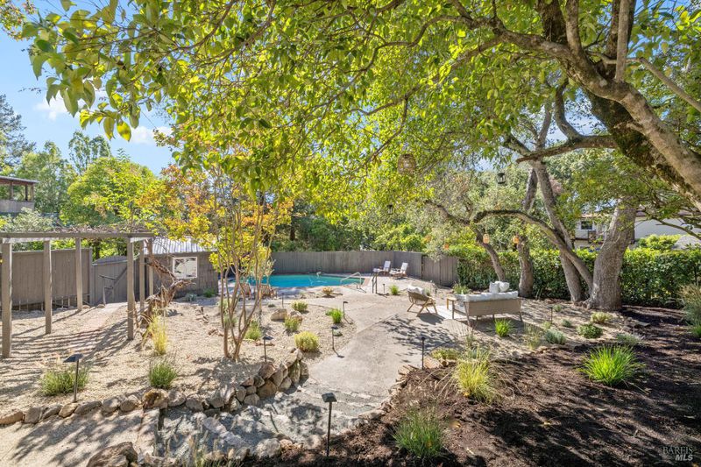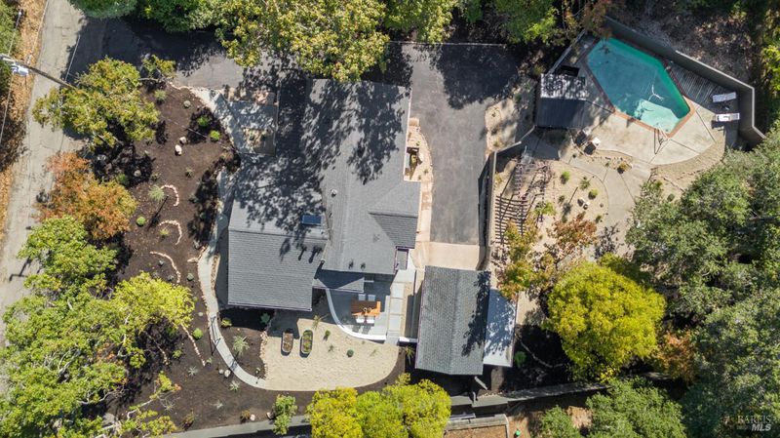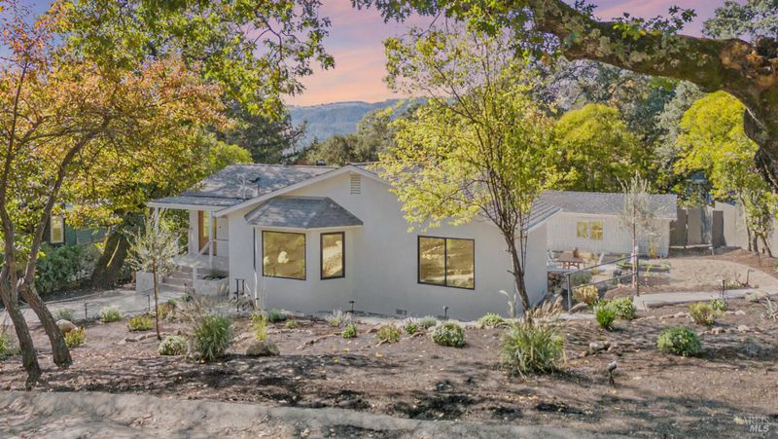
$1,449,000
1,524
SQ FT
$951
SQ/FT
17285 Hillcrest Avenue
@ Mountain Ave - Sonoma
- 3 Bed
- 3 Bath
- 1 Park
- 1,524 sqft
- Sonoma
-

-
Sun Oct 19, 1:30 pm - 4:00 pm
More than a home, it's a lifestyle! Inspiration in your own Resort-Style Retreat. Welcome to 17285 Hillcrest Ave, where everyday living feels like a getaway. This beautifully remodeled home blends comfort, style, and tranquility in the heart of Sonoma County. Whether you're enjoying peaceful moments soaking in the panoramic views, taking a refreshing dip in the in-ground pool, or hosting unforgettable gatherings beneath a canopy of mature trees, this home and backyard oasis is your private sanctuary. Inside, the home features 3 generously sized bedrooms and two spa-inspired bathrooms, along with stylish office or guest quarters. Every detail has been thoughtfully curated, from the open-concept living and dining areas to the light-filled interiors enhanced by strategically placed windows that bring the outdoors in. At the heart of the home is the chef's kitchen, designed for both function and flair. Highlights include a breakfast island and prep area, high-end appliances, shaker cabinetry, a gas range, and modern designer decor throughout. The outdoor experience is complete with a charming pool house featuring its own bathroom & changing areaperfect for guests. Presented in the sweetest location, where all your dreams may come true. Welcome home to Sonoma!
- Days on Market
- 1 day
- Current Status
- Active
- Original Price
- $1,449,000
- List Price
- $1,449,000
- On Market Date
- Oct 17, 2025
- Property Type
- Single Family Residence
- Area
- Sonoma
- Zip Code
- 95476
- MLS ID
- 325092064
- APN
- 056-271-031-000
- Year Built
- 1946
- Stories in Building
- Unavailable
- Possession
- Negotiable
- Data Source
- BAREIS
- Origin MLS System
Sonoma Charter School
Charter K-8 Elementary
Students: 205 Distance: 0.4mi
Flowery Elementary School
Public K-5 Elementary
Students: 339 Distance: 0.4mi
New Song School
Private 1-12 Combined Elementary And Secondary, Religious, Coed
Students: 22 Distance: 0.5mi
El Verano Elementary School
Public K-5 Elementary
Students: 372 Distance: 1.1mi
Altimira Middle School
Public 6-8 Middle
Students: 468 Distance: 1.2mi
Woodland Star Charter School
Charter K-8 Elementary, Coed
Students: 251 Distance: 1.2mi
- Bed
- 3
- Bath
- 3
- Shower Stall(s)
- Parking
- 1
- Detached
- SQ FT
- 1,524
- SQ FT Source
- Not Verified
- Lot SQ FT
- 15,002.0
- Lot Acres
- 0.3444 Acres
- Pool Info
- Fenced, Gunite Construction
- Kitchen
- Breakfast Area, Quartz Counter
- Cooling
- Central
- Dining Room
- Dining/Living Combo
- Flooring
- Tile, Wood
- Heating
- Central
- Laundry
- Dryer Included, Inside Area, Washer Included
- Main Level
- Bedroom(s), Kitchen, Living Room, Street Entrance
- Possession
- Negotiable
- Architectural Style
- Contemporary
- Fee
- $0
MLS and other Information regarding properties for sale as shown in Theo have been obtained from various sources such as sellers, public records, agents and other third parties. This information may relate to the condition of the property, permitted or unpermitted uses, zoning, square footage, lot size/acreage or other matters affecting value or desirability. Unless otherwise indicated in writing, neither brokers, agents nor Theo have verified, or will verify, such information. If any such information is important to buyer in determining whether to buy, the price to pay or intended use of the property, buyer is urged to conduct their own investigation with qualified professionals, satisfy themselves with respect to that information, and to rely solely on the results of that investigation.
School data provided by GreatSchools. School service boundaries are intended to be used as reference only. To verify enrollment eligibility for a property, contact the school directly.
