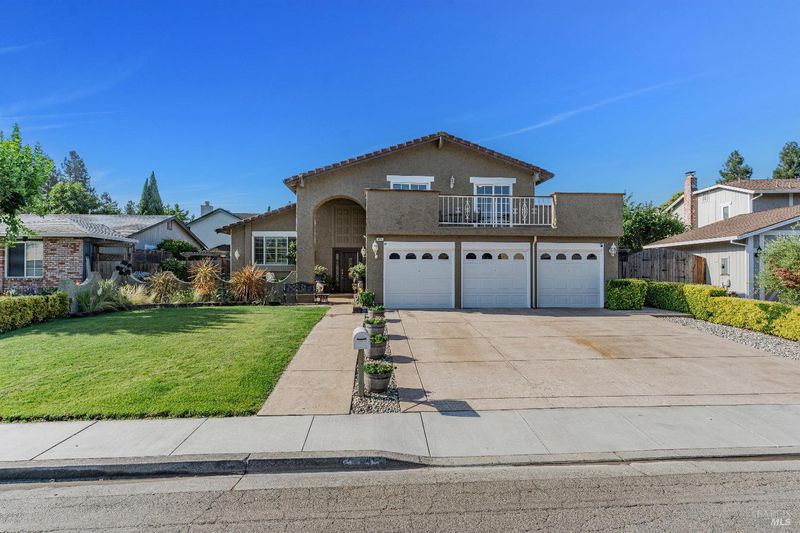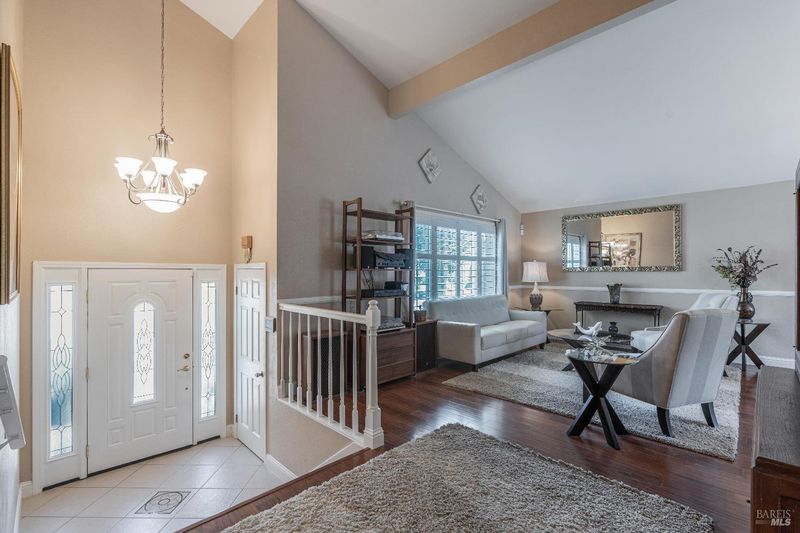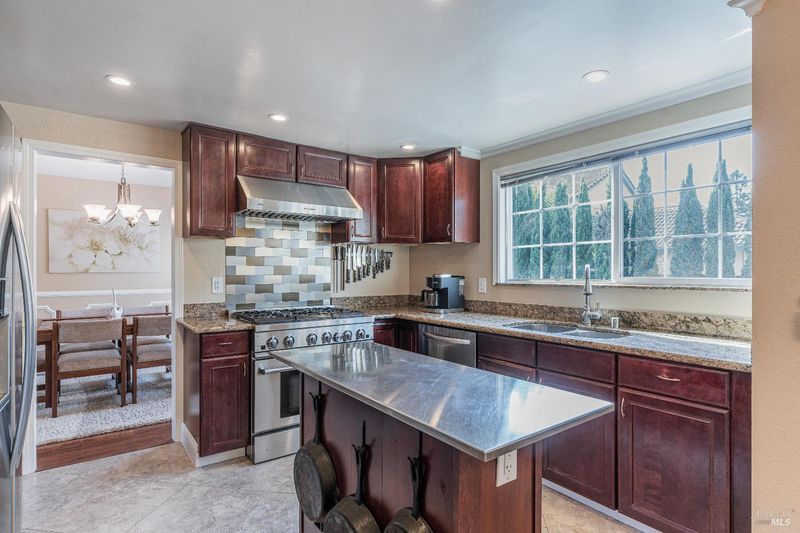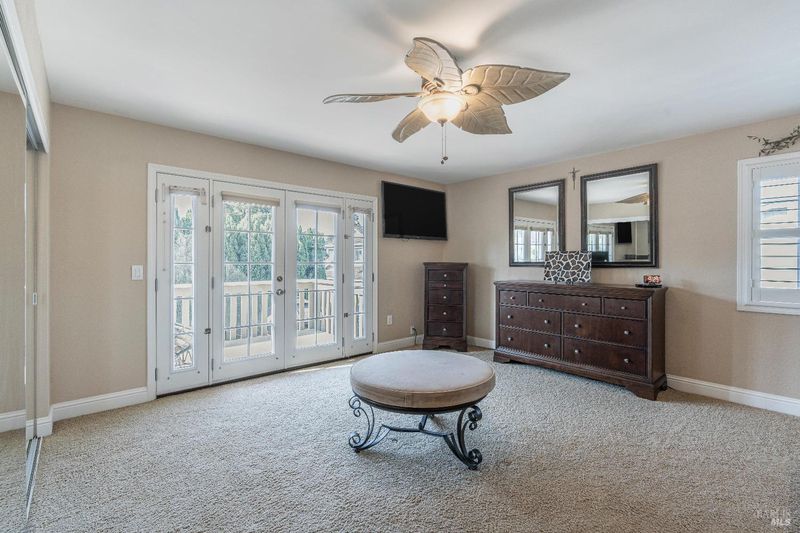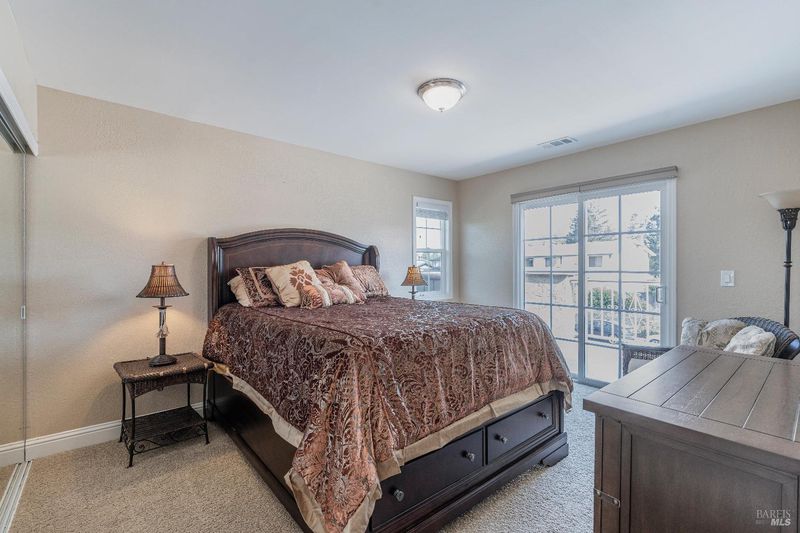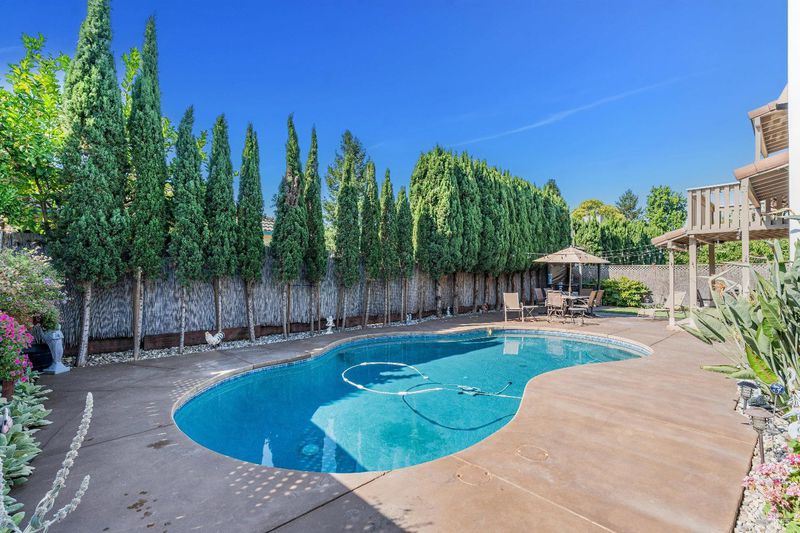 Sold At Asking
Sold At Asking
$899,000
2,234
SQ FT
$402
SQ/FT
673 Hudis Street
@ Country Club - Cotati/Rohnert Park, Rohnert Park
- 4 Bed
- 3 Bath
- 3 Park
- 2,234 sqft
- Rohnert Park
-

Pride of ownership is evident from the moment you enter into this inviting home. The spacious living room welcomes you with warm, natural light and a cozy atmosphere, ideal for gatherings or peaceful evenings. The formal dining area provides an elegant space for entertaining guests, while the updated kitchen is a chef's dream, featuring granite countertops, stainless steel appliances and ample storage. There is one bedroom and a full bathroom on the main level. Three additional bedrooms are upstairs including the elegant primary bedroom, which is a true retreat, with a private balcony where you can enjoy your morning coffee or unwind in the evening. Venture outside to find a sparkling pool, ideal for hot summer days and weekend relaxation. The three-car garage offers plenty of room for vehicles, storage or a workshop. This home has been meticulously maintained, with most major components, including the roof, being less than 10 years old, ensuring peace of mind for the new owners. Located in a prime area near a golf course, located across from the 17th fairway on the North Course, this property is also close to neighborhood schools, parks, a variety of restaurants and shopping centers making it convenient for daily living.
- Days on Market
- 26 days
- Current Status
- Sold
- Sold Price
- $899,000
- Sold At List Price
- -
- Original Price
- $899,000
- List Price
- $899,000
- On Market Date
- Jul 26, 2024
- Contingent Date
- Aug 3, 2024
- Contract Date
- Aug 21, 2024
- Close Date
- Sep 3, 2024
- Property Type
- Single Family Residence
- Area
- Cotati/Rohnert Park
- Zip Code
- 94928
- MLS ID
- 324058556
- APN
- 160-210-006-000
- Year Built
- 1983
- Stories in Building
- Unavailable
- Possession
- Close Of Escrow
- COE
- Sep 3, 2024
- Data Source
- BAREIS
- Origin MLS System
Marguerite Hahn Elementary School
Public K-5 Elementary
Students: 499 Distance: 0.3mi
Evergreen Elementary School
Public K-5 Elementary
Students: 484 Distance: 0.6mi
Pathways Charter School
Charter K-12 Combined Elementary And Secondary
Students: 403 Distance: 0.8mi
Berean Baptist Christian Academy
Private PK-12 Combined Elementary And Secondary, Religious, Coed
Students: 34 Distance: 1.1mi
Lawrence E. Jones Middle School
Public 6-8 Middle
Students: 770 Distance: 1.1mi
New Directions Adolescent Services
Private 7-12 Special Education, Secondary, Coed
Students: 25 Distance: 1.6mi
- Bed
- 4
- Bath
- 3
- Parking
- 3
- Attached, Garage Door Opener, Interior Access
- SQ FT
- 2,234
- SQ FT Source
- Assessor Auto-Fill
- Lot SQ FT
- 7,000.0
- Lot Acres
- 0.1607 Acres
- Pool Info
- Pool Cover, Solar Heat
- Kitchen
- Breakfast Area, Stone Counter
- Cooling
- Central
- Dining Room
- Formal Area
- Living Room
- Cathedral/Vaulted
- Fire Place
- Family Room, Gas Log, Gas Starter
- Heating
- Central
- Laundry
- Cabinets, Dryer Included, In Garage, Washer Included
- Upper Level
- Bedroom(s), Full Bath(s), Primary Bedroom, Retreat
- Main Level
- Bedroom(s), Dining Room, Family Room, Full Bath(s), Garage, Kitchen, Living Room, Street Entrance
- Views
- Other
- Possession
- Close Of Escrow
- Fee
- $0
MLS and other Information regarding properties for sale as shown in Theo have been obtained from various sources such as sellers, public records, agents and other third parties. This information may relate to the condition of the property, permitted or unpermitted uses, zoning, square footage, lot size/acreage or other matters affecting value or desirability. Unless otherwise indicated in writing, neither brokers, agents nor Theo have verified, or will verify, such information. If any such information is important to buyer in determining whether to buy, the price to pay or intended use of the property, buyer is urged to conduct their own investigation with qualified professionals, satisfy themselves with respect to that information, and to rely solely on the results of that investigation.
School data provided by GreatSchools. School service boundaries are intended to be used as reference only. To verify enrollment eligibility for a property, contact the school directly.
