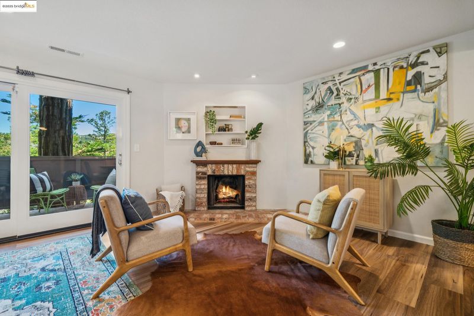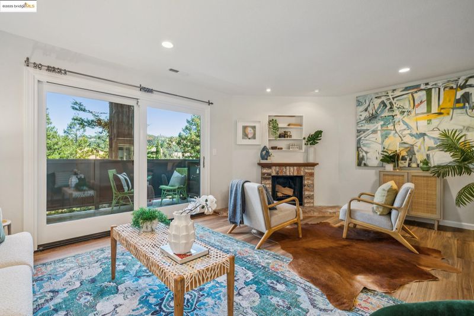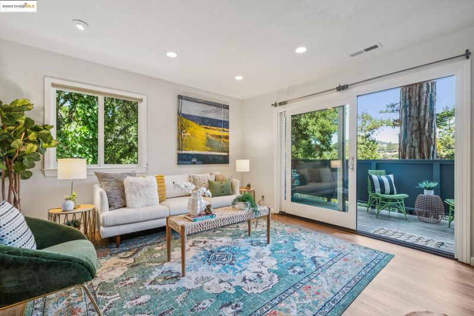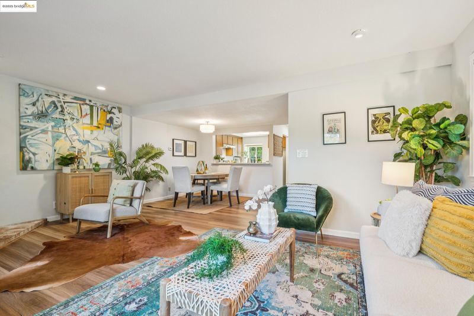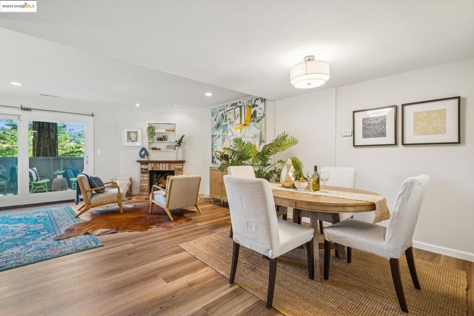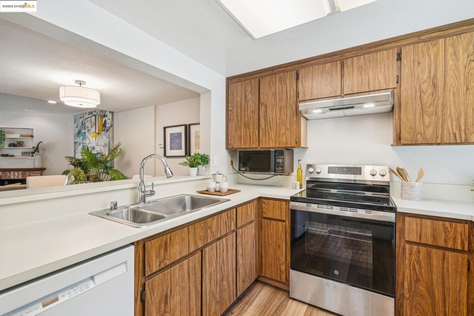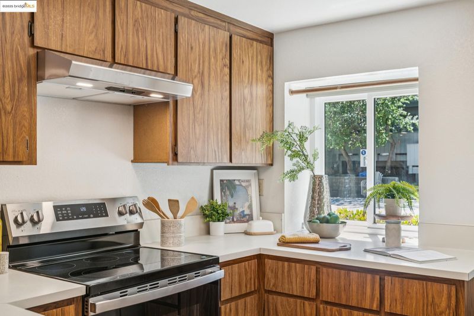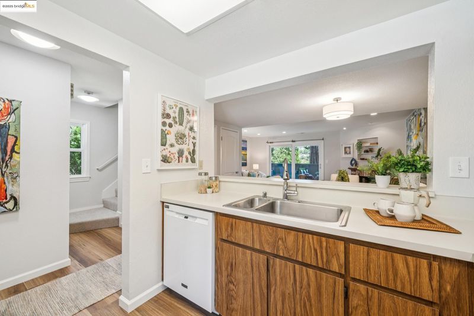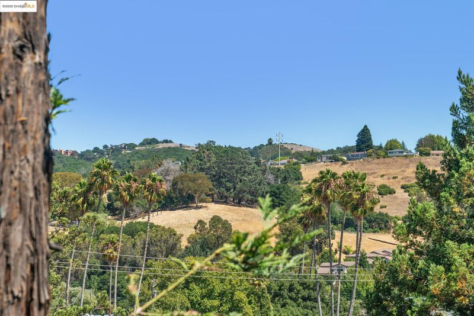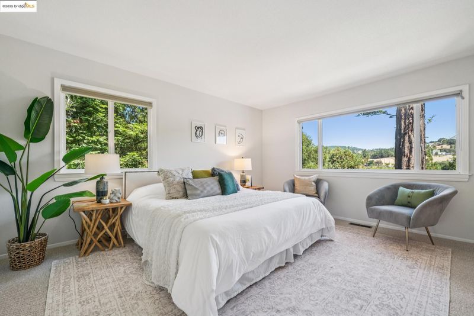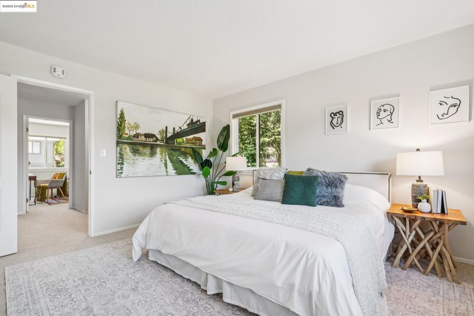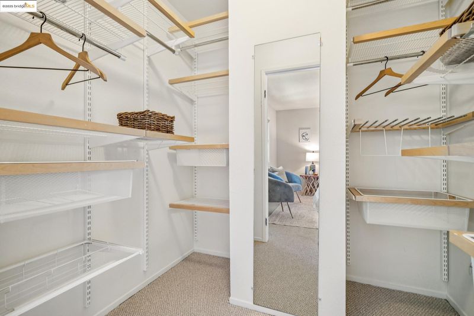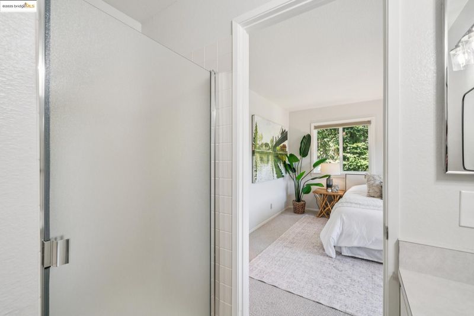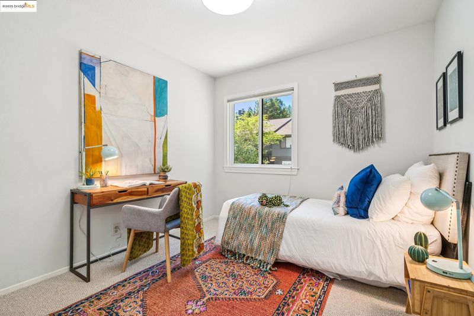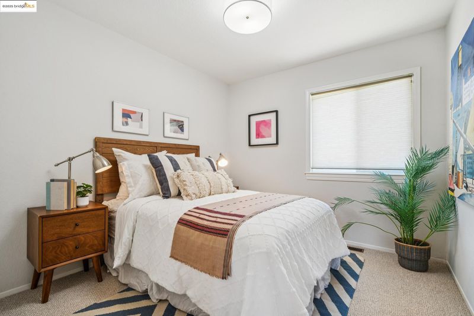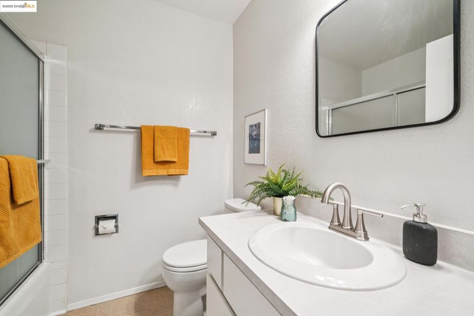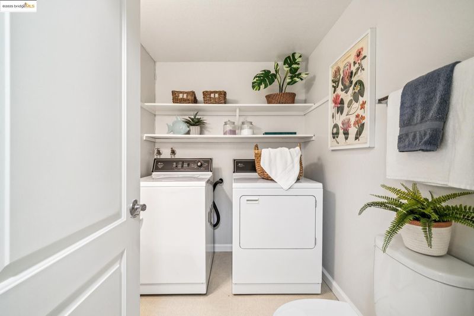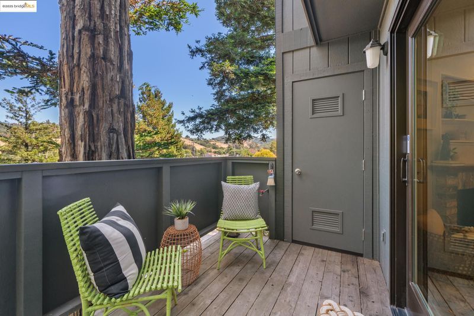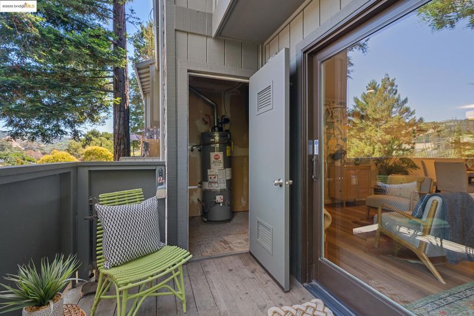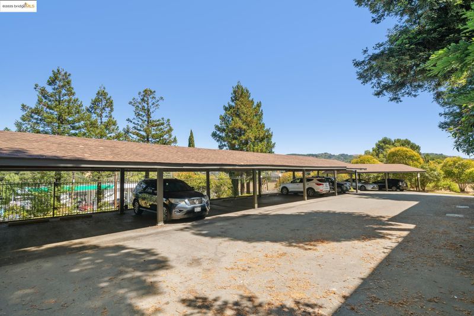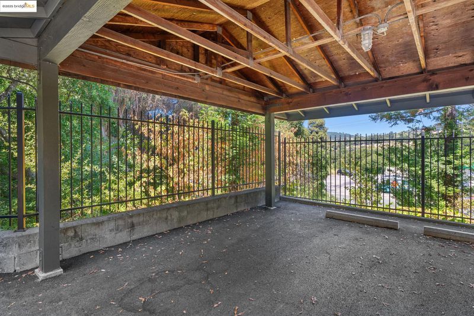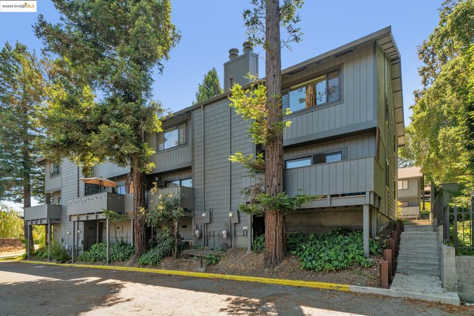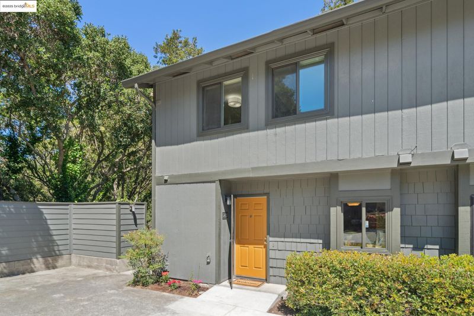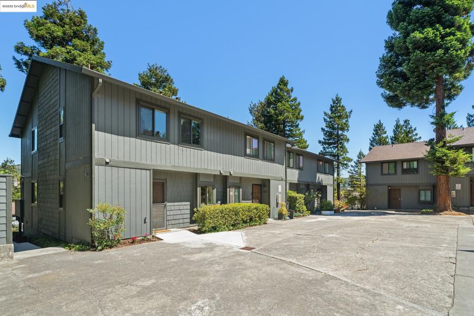
$429,000
1,396
SQ FT
$307
SQ/FT
5400 Valley View Rd
@ San Pablo Dam Rd - El Sobrante Hill, El Sobrante
- 3 Bed
- 2.5 (2/1) Bath
- 0 Park
- 1,396 sqft
- El Sobrante
-

-
Sat Aug 30, 2:00 pm - 4:30 pm
Charming El Sobrante home, multiple updates in kitchen and baths, private deck,1 covered parking space and storage. 5400valleyviewroad.com
-
Sun Aug 31, 2:00 pm - 4:30 pm
Charming El Sobrante home, multiple updates in kitchen and baths, private deck,1 covered parking space and storage. 5400valleyviewroad.com
-
Thu Sep 4, 10:30 am - 12:30 pm
Charming El Sobrante home, multiple updates in kitchen and baths, private deck,1 covered parking space and storage. 5400valleyviewroad.com
-
Sun Sep 7, 2:00 pm - 4:30 pm
Charming El Sobrante home, multiple updates in kitchen and baths, private deck,1 covered parking space and storage. 5400valleyviewroad.com
Recently updated, 5400 Valley View Road is a spacious 3 BD, 2.5 BA corner home in El Sobrante’s Oakwood Townhome Complex. From the moment you walk in, the airy interior shines with engineered floors, recessed lighting, large windows, and fresh paint. The living room is centered around a charming brick fireplace with mantel and hearth, perfect for cozy evenings, while sliding glass doors open to a private balcony overlooking the redwood lined property. The stylish kitchen features modern appliances, ample counter space, and an abundant of cabinetry. A half-bath shares space with the in unit washer and dryer, along with extra storage for laundry day essentials. Upstairs, three bright bedrooms welcome you with large windows and soft plush carpeting. The primary suite includes a walk-in closet with built-ins and a modern ensuite bath highlighted by a glass shower with spa shower head. Across the hall, two sizable bedrooms share a charming bath with a deep soaking tub and spa shower. Additional storage can be found in the hall closet, built-in cabinetry, and under the stairs. 5400 Valley View Road includes 2 covered parking space and is within strolling distance to shops, restaurants, groceries and parks.
- Current Status
- New
- Original Price
- $429,000
- List Price
- $429,000
- On Market Date
- Aug 29, 2025
- Property Type
- Condominium
- D/N/S
- El Sobrante Hill
- Zip Code
- 94803
- MLS ID
- 41109720
- APN
- 4352600011
- Year Built
- 1978
- Stories in Building
- 2
- Possession
- Close Of Escrow
- Data Source
- MAXEBRDI
- Origin MLS System
- Bridge AOR
Contra Costa Christian Academy
Private 1-5 Elementary, Religious, Coed
Students: NA Distance: 0.2mi
Sora Academy
Private 5-10
Students: 8 Distance: 0.5mi
Calvary Christian Academy
Private PK-12 Combined Elementary And Secondary, Religious, Coed
Students: 52 Distance: 0.5mi
De Anza Senior High School
Public 9-12 Secondary
Students: 1368 Distance: 0.5mi
Spectrum Center, Inc.-Deanza Satellite Campus
Private 7-12 Special Education Program, Coed
Students: NA Distance: 0.6mi
Olinda Elementary School
Public K-6 Elementary
Students: 368 Distance: 0.8mi
- Bed
- 3
- Bath
- 2.5 (2/1)
- Parking
- 0
- Carport, Covered
- SQ FT
- 1,396
- SQ FT Source
- Public Records
- Pool Info
- None
- Kitchen
- Dishwasher, Microwave, Free-Standing Range, Refrigerator, Dryer, Washer, Counter - Solid Surface, Range/Oven Free Standing
- Cooling
- None
- Disclosures
- Other - Call/See Agent
- Entry Level
- 1
- Exterior Details
- Private Entrance
- Flooring
- Carpet, Engineered Wood
- Foundation
- Fire Place
- Brick, Living Room
- Heating
- Forced Air
- Laundry
- Dryer, Washer, In Unit
- Upper Level
- 3 Bedrooms, 2 Baths, Primary Bedrm Suite - 1
- Main Level
- 0.5 Bath, Laundry Facility, Main Entry
- Views
- Hills
- Possession
- Close Of Escrow
- Architectural Style
- Contemporary
- Non-Master Bathroom Includes
- Shower Over Tub, Tub, Stone
- Construction Status
- Existing
- Additional Miscellaneous Features
- Private Entrance
- Location
- Level
- Roof
- Composition Shingles
- Water and Sewer
- Public
- Fee
- $535
MLS and other Information regarding properties for sale as shown in Theo have been obtained from various sources such as sellers, public records, agents and other third parties. This information may relate to the condition of the property, permitted or unpermitted uses, zoning, square footage, lot size/acreage or other matters affecting value or desirability. Unless otherwise indicated in writing, neither brokers, agents nor Theo have verified, or will verify, such information. If any such information is important to buyer in determining whether to buy, the price to pay or intended use of the property, buyer is urged to conduct their own investigation with qualified professionals, satisfy themselves with respect to that information, and to rely solely on the results of that investigation.
School data provided by GreatSchools. School service boundaries are intended to be used as reference only. To verify enrollment eligibility for a property, contact the school directly.
