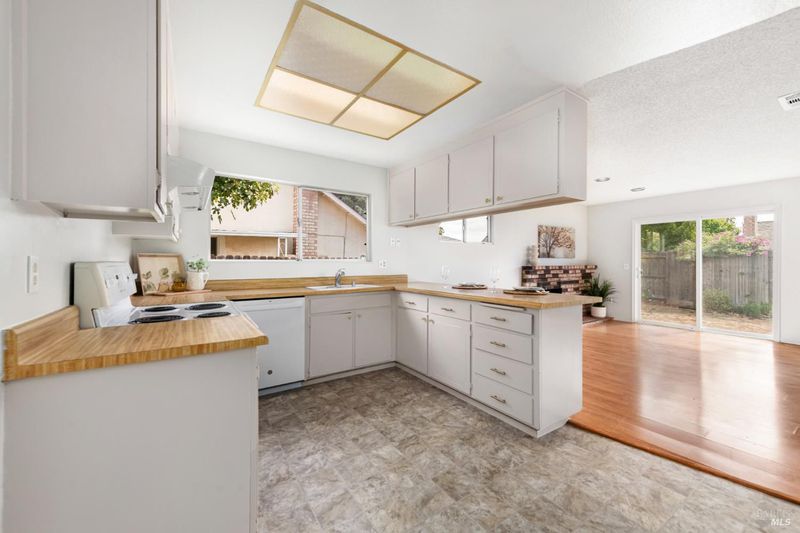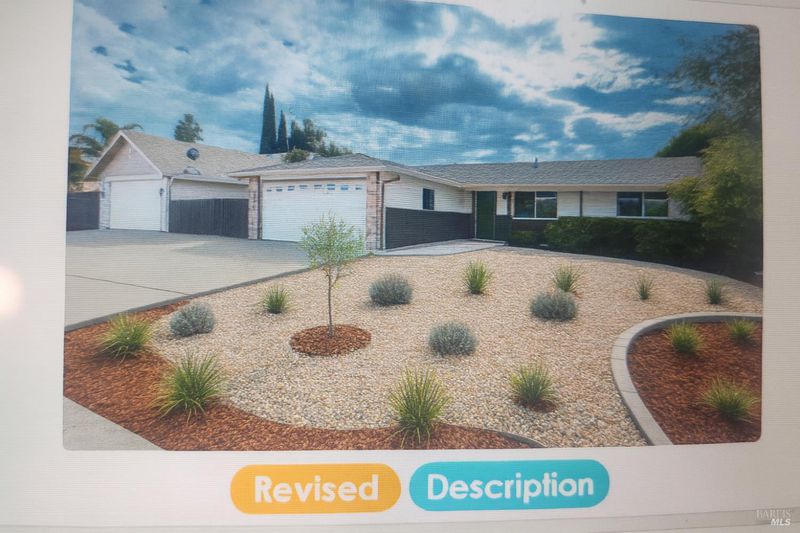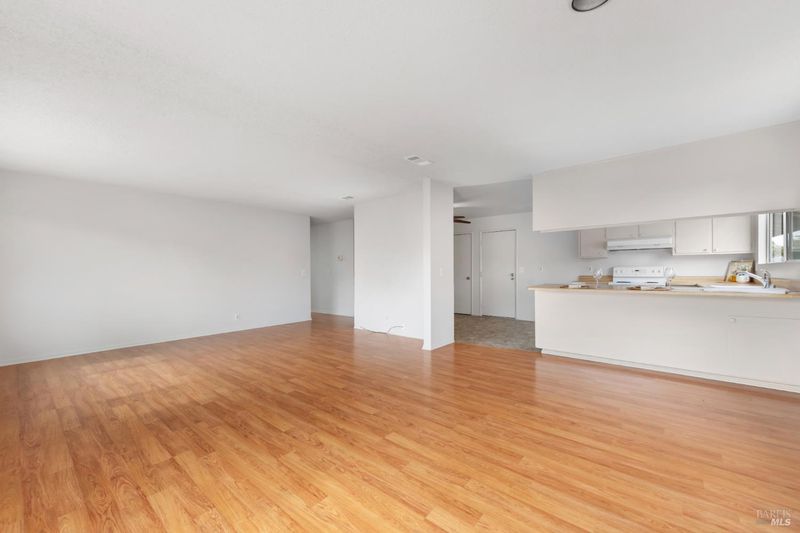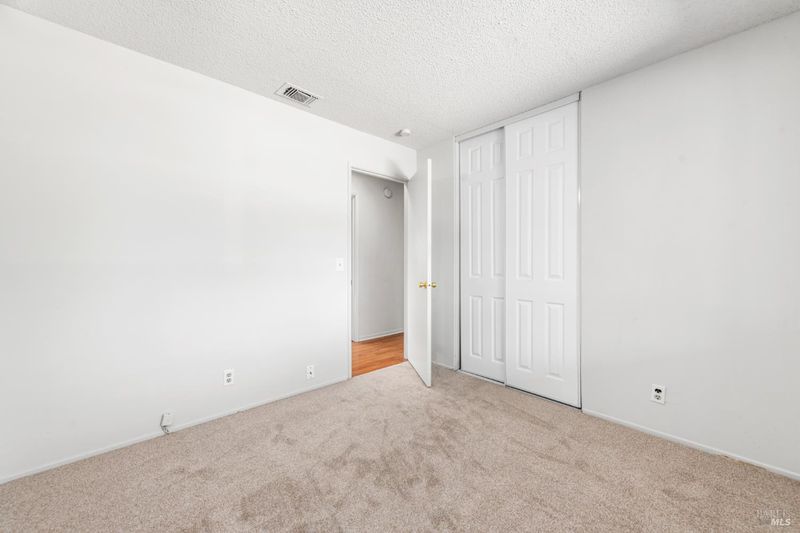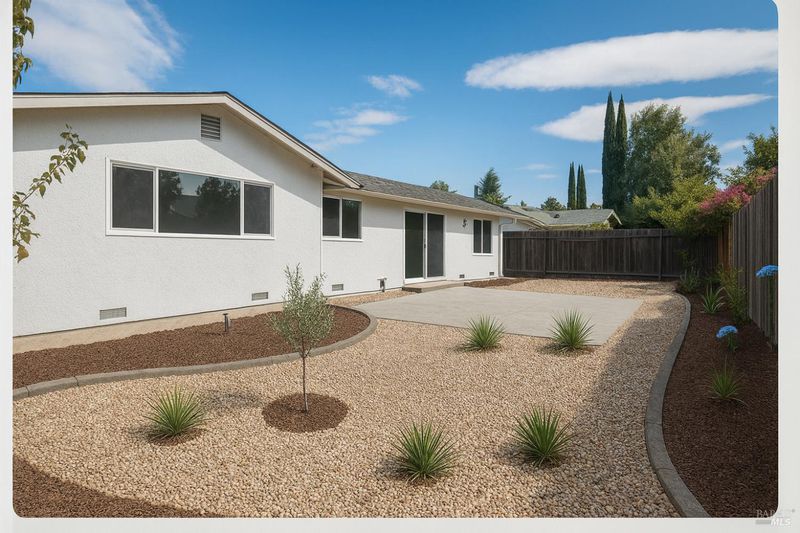
$520,000
1,430
SQ FT
$364
SQ/FT
190 Fairview Drive
@ Nut Tree Drive - Vacaville 7, Vacaville
- 4 Bed
- 2 Bath
- 5 Park
- 1,430 sqft
- Vacaville
-

Step inside and discover this tastefully refreshed single-level 4-bedroom, 2-bath home offering 1,438 sq. ft. of comfortable living space. This home feels clean, bright and move-in ready with a neutral palette, new carpet and flooring, freshly painted interior and exterior stucco, AND kitchen cabinets updated inside and out with stylish gold hardware! The modernized bathrooms feature newer finishes that bring a touch of everyday luxury. The open, easy-flow layout is perfect for relaxed living and entertaining, while the level backyard provides a blank canvas for your landscape design and personal touches. Ideally located near Travis AFB with convenient access to Highways 113, 12, and 80, you'll be close to schools, shopping, restaurants, NorthBay and Kaiser Hospitals along with their medical offices. Did I mention this home is near Vacaville Premium Outlets and vibrant Downtown Vacaville, known for its community events, farmers market, festivals and small town charm?! No HOA just the freedom to enjoy your home, your way. Comfortable, stylish, and ready for your next chapter this home offers the perfect blend of updates and opportunity. Don't miss out - homes like this, in locations like this, don't stay on the market for long!
- Days on Market
- 2 days
- Current Status
- Active
- Original Price
- $520,000
- List Price
- $520,000
- On Market Date
- Oct 17, 2025
- Property Type
- Single Family Residence
- Area
- Vacaville 7
- Zip Code
- 95687
- MLS ID
- 325091530
- APN
- 0135-313-010
- Year Built
- 1983
- Stories in Building
- Unavailable
- Possession
- Close Of Escrow
- Data Source
- BAREIS
- Origin MLS System
Cambridge Elementary School
Public K-6 Elementary, Yr Round
Students: 599 Distance: 0.4mi
Sierra Vista K-8
Public K-8
Students: 584 Distance: 0.4mi
Jean Callison Elementary School
Public K-6 Elementary
Students: 705 Distance: 0.5mi
Notre Dame School
Private K-8 Elementary, Religious, Coed
Students: 319 Distance: 0.6mi
Vaca Pena Middle School
Public 7-8 Middle
Students: 757 Distance: 0.9mi
Ernest Kimme Charter Academy For Independent Learning
Charter K-12
Students: 193 Distance: 1.1mi
- Bed
- 4
- Bath
- 2
- Shower Stall(s), Tile, Window
- Parking
- 5
- Attached, Garage Facing Front, RV Possible, Uncovered Parking Space
- SQ FT
- 1,430
- SQ FT Source
- Assessor Auto-Fill
- Lot SQ FT
- 6,098.0
- Lot Acres
- 0.14 Acres
- Kitchen
- Breakfast Area, Kitchen/Family Combo, Laminate Counter
- Cooling
- Ceiling Fan(s), Central
- Flooring
- Carpet, Linoleum, Tile
- Fire Place
- Brick, Family Room, Wood Burning
- Heating
- Central
- Laundry
- Hookups Only, In Garage
- Main Level
- Bedroom(s), Family Room, Full Bath(s), Garage, Kitchen, Primary Bedroom, Street Entrance
- Possession
- Close Of Escrow
- Architectural Style
- Ranch
- Fee
- $0
MLS and other Information regarding properties for sale as shown in Theo have been obtained from various sources such as sellers, public records, agents and other third parties. This information may relate to the condition of the property, permitted or unpermitted uses, zoning, square footage, lot size/acreage or other matters affecting value or desirability. Unless otherwise indicated in writing, neither brokers, agents nor Theo have verified, or will verify, such information. If any such information is important to buyer in determining whether to buy, the price to pay or intended use of the property, buyer is urged to conduct their own investigation with qualified professionals, satisfy themselves with respect to that information, and to rely solely on the results of that investigation.
School data provided by GreatSchools. School service boundaries are intended to be used as reference only. To verify enrollment eligibility for a property, contact the school directly.
