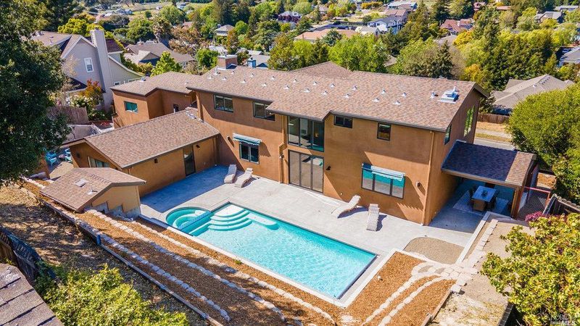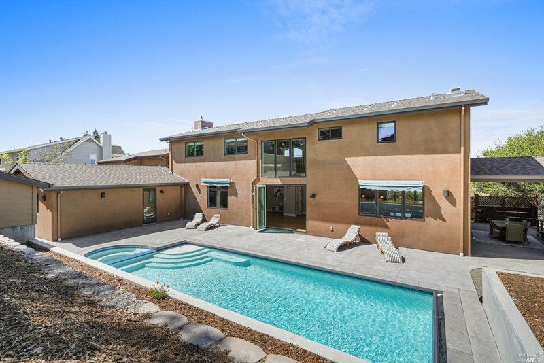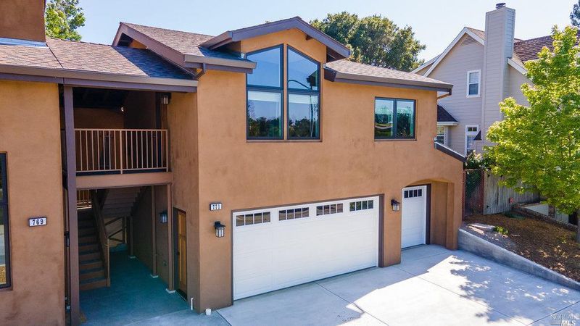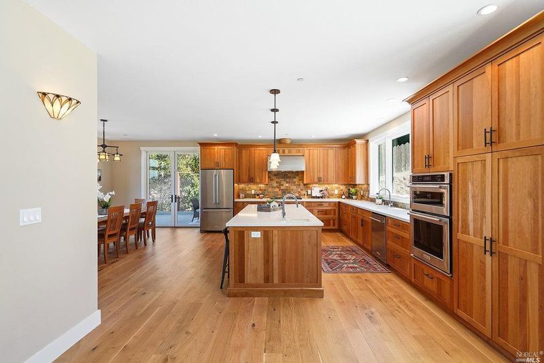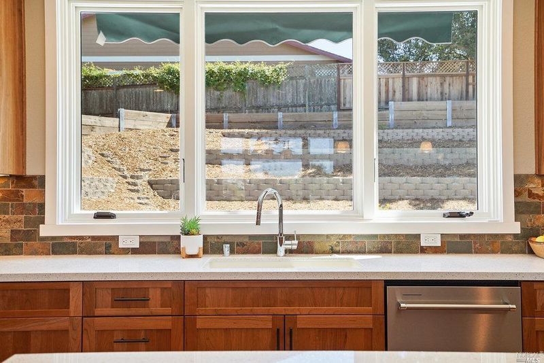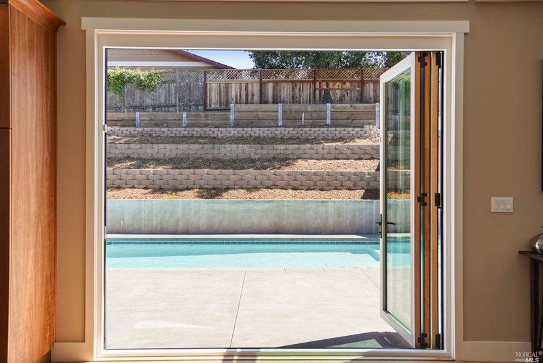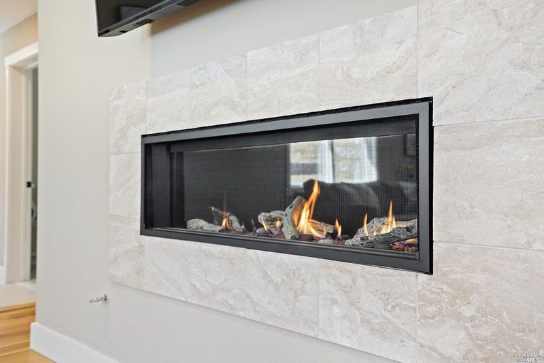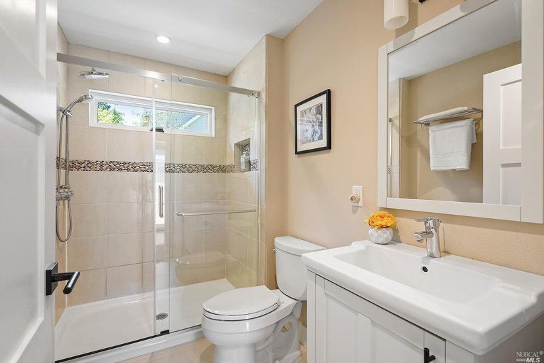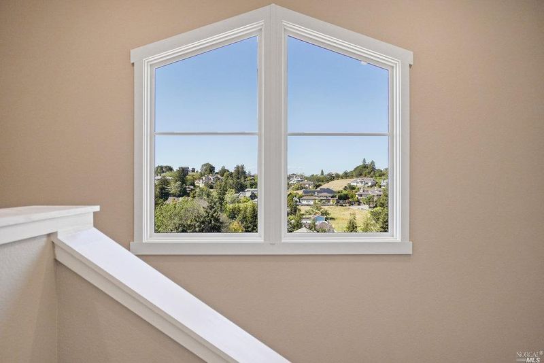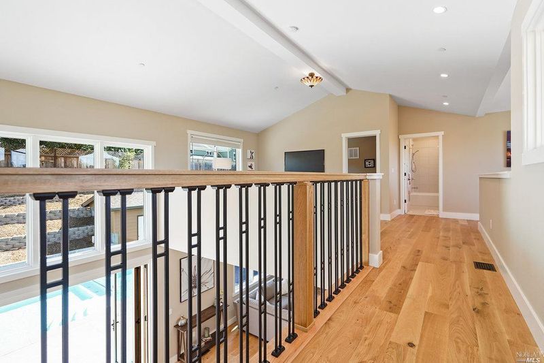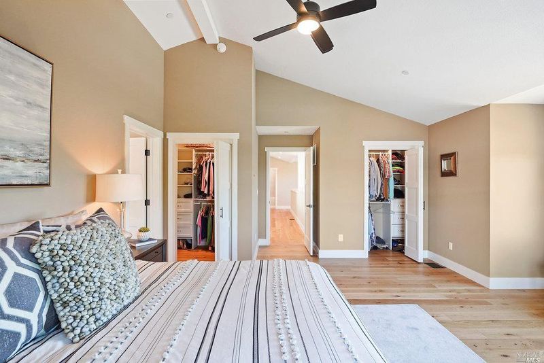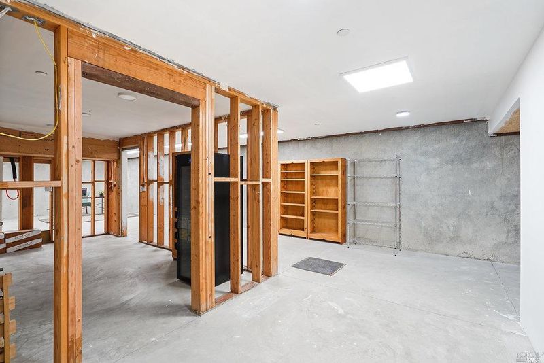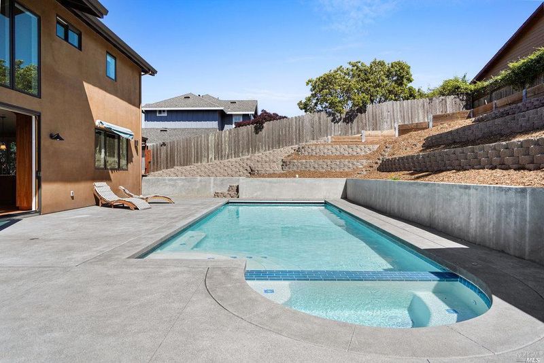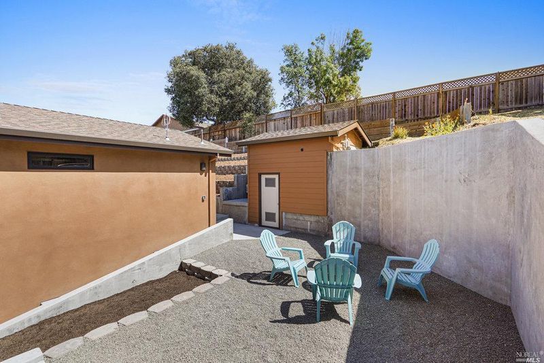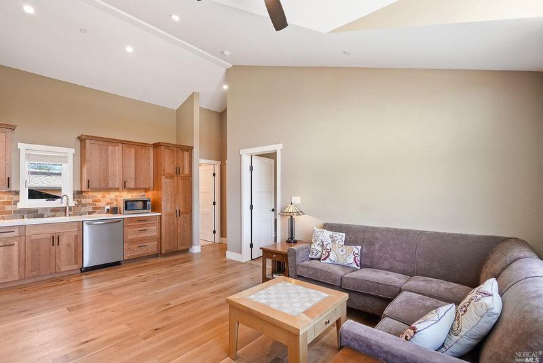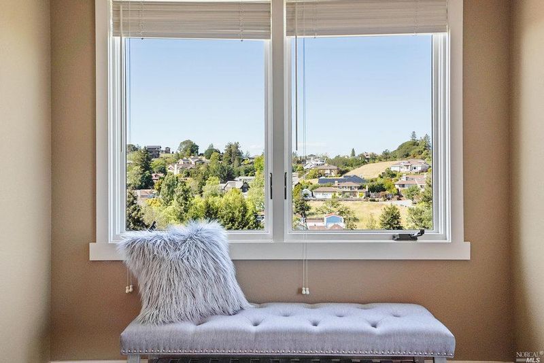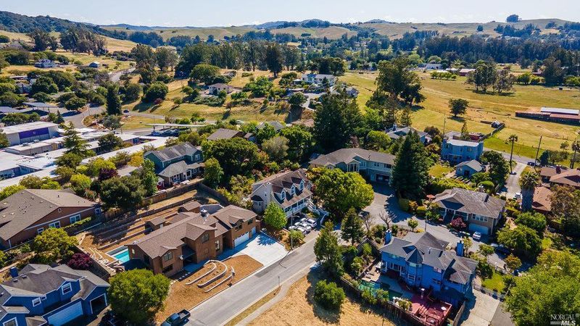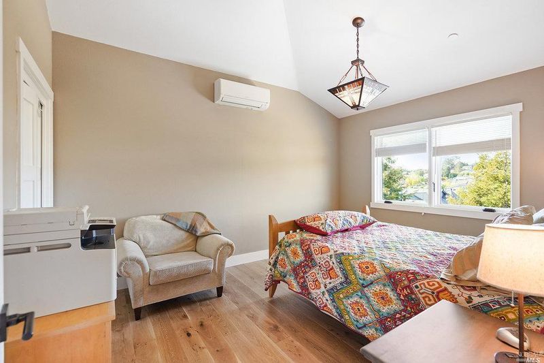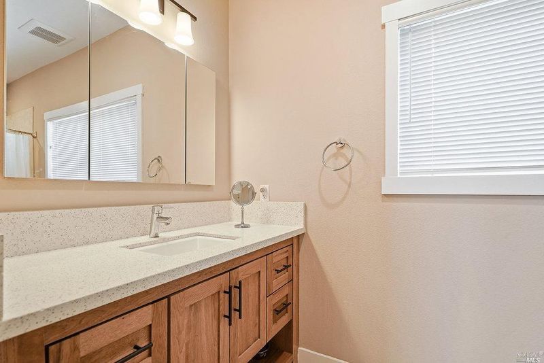 Sold 2.0% Under Asking
Sold 2.0% Under Asking
$2,450,000
4,976
SQ FT
$492
SQ/FT
769-771 El Paseo Drive
@ Bodega Ave - Petaluma West, Petaluma
- 4 Bed
- 4 Bath
- 7 Park
- 4,976 sqft
- Petaluma
-

Spectacular New West Petaluma home, CUSTOM built (2022) with incredible detail, sparing no expense! Entering the home all conversation stops and jaws drop a GRAND entry boasts vaulted ceilings creating the feeling of openness and space, a beutiful craftsman kitchen, real hardwood floors and a living room with an inviting gas fireplace and views of the gorgeous blue pool. The 3-bedroom, 3 full bath home has a full basement with 8-foot ceilings AND a large 3 car garage PLUS a 1 bedroom and 1 full bath ADU! Outdoor/indoor flow is seamless and perfect for small and large entertaining. Hook ups for a full patio kitchen and gas barbecue are ready to go. Other deluxe features include: Double pain windows, zone controls, solid core doors, dual sinks in the master bath, accordion sliders, laundry room, energy efficient home and an abundance of sun! Don't miss this RARELY AVAILABLE new construction west Petaluma home. Just minutes from downtown!
- Days on Market
- 113 days
- Current Status
- Sold
- Sold Price
- $2,450,000
- Under List Price
- 2.0%
- Original Price
- $2,699,000
- List Price
- $2,499,000
- On Market Date
- May 14, 2022
- Contingent Date
- Aug 13, 2022
- Contract Date
- Sep 4, 2022
- Close Date
- Sep 12, 2022
- Property Type
- Single Family Residence
- Area
- Petaluma West
- Zip Code
- 94952
- MLS ID
- 322044478
- APN
- 006-650-020-000
- Year Built
- 2022
- Stories in Building
- Unavailable
- Number of Units
- 2
- Possession
- Close Of Escrow
- COE
- Sep 12, 2022
- Data Source
- BAREIS
- Origin MLS System
Petaluma Junior High School
Public 7-8 Middle
Students: 585 Distance: 0.2mi
Crossroads School
Public 7-9 Opportunity Community
Students: 11 Distance: 0.2mi
Sixth Grade Charter Academy At Petaluma Jr. High
Charter 6
Students: 32 Distance: 0.2mi
Valley Vista Elementary School
Public K-6 Elementary
Students: 288 Distance: 0.2mi
St. Vincent De Paul Elementary School
Private K-8 Elementary, Religious, Coed
Students: 220 Distance: 0.6mi
Petaluma High School
Public 9-12 Secondary
Students: 1371 Distance: 0.7mi
- Bed
- 4
- Bath
- 4
- Double Sinks, Low-Flow Toilet(s), Shower Stall(s), Window
- Parking
- 7
- Garage Door Opener, Garage Facing Front
- SQ FT
- 4,976
- SQ FT Source
- Architect
- Lot SQ FT
- 13,530.0
- Lot Acres
- 0.3106 Acres
- Pool Info
- Built-In, Fenced, Gas Heat, On Lot, Pool Cover, Pool Sweep, Pool/Spa Combo
- Kitchen
- Breakfast Area, Island, Island w/Sink, Kitchen/Family Combo, Pantry Cabinet, Stone Counter
- Cooling
- Ceiling Fan(s), See Remarks
- Dining Room
- Breakfast Nook, Dining/Living Combo, Formal Area
- Living Room
- Great Room, Other
- Flooring
- Wood
- Foundation
- Combination, Concrete, Concrete Perimeter
- Fire Place
- Circulating, Gas Piped, Gas Starter, Insert, Living Room
- Heating
- Central, Fireplace Insert
- Laundry
- Hookups Only
- Upper Level
- Bedroom(s), Full Bath(s), Loft, Primary Bedroom
- Main Level
- Bedroom(s), Dining Room, Full Bath(s), Garage, Kitchen, Living Room, Street Entrance
- Possession
- Close Of Escrow
- Basement
- Full
- Architectural Style
- Craftsman
- Fee
- $0
MLS and other Information regarding properties for sale as shown in Theo have been obtained from various sources such as sellers, public records, agents and other third parties. This information may relate to the condition of the property, permitted or unpermitted uses, zoning, square footage, lot size/acreage or other matters affecting value or desirability. Unless otherwise indicated in writing, neither brokers, agents nor Theo have verified, or will verify, such information. If any such information is important to buyer in determining whether to buy, the price to pay or intended use of the property, buyer is urged to conduct their own investigation with qualified professionals, satisfy themselves with respect to that information, and to rely solely on the results of that investigation.
School data provided by GreatSchools. School service boundaries are intended to be used as reference only. To verify enrollment eligibility for a property, contact the school directly.
