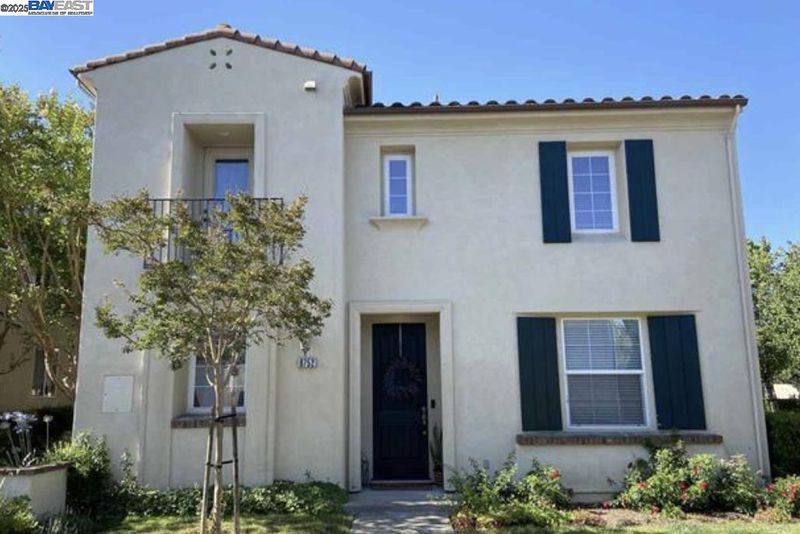
$1,299,900
1,623
SQ FT
$801
SQ/FT
9752 Belladonna Dr
@ Camassia Way - Villa Paseo, San Ramon
- 3 Bed
- 2.5 (2/1) Bath
- 2 Park
- 1,623 sqft
- San Ramon
-

North-facing home in Gale Ranch's Villa Paseo neighborhood! This 3-bedroom, 2.5-bath residence is meticulously maintained and features thoughtful updates throughout. Enjoy an open, seamless flow from the spacious living room to a beautifully appointed kitchen, complete with a center island, granite countertops, and stainless steel appliances. Upstairs, the expansive primary suite offers a custom-organized walk-in closet and an ensuite bath with a soaking tub and walk-in shower. Two additional secondary bedrooms are connected by a convenient Jack and Jill bathroom. Outside, the low-maintenance backyard extends the living space, perfect for relaxing or entertaining. This home also boasts a fully owned solar system for energy efficiency. Enjoy a vibrant community with a pool, nearby parks, and convenience to Bishop Ranch City Center for premier shopping and dining. Located within the top-rated San Ramon Valley school district, this move-in-ready property is an ideal choice for a modern lifestyle.
- Current Status
- Active - Coming Soon
- Original Price
- $1,299,900
- List Price
- $1,299,900
- On Market Date
- Sep 4, 2025
- Property Type
- Detached
- D/N/S
- Villa Paseo
- Zip Code
- 94582
- MLS ID
- 41110282
- APN
- 2223100153
- Year Built
- 2003
- Stories in Building
- 2
- Possession
- Close Of Escrow
- Data Source
- MAXEBRDI
- Origin MLS System
- BAY EAST
Coyote Creek Elementary School
Public K-5 Elementary
Students: 920 Distance: 0.5mi
Gale Ranch Middle School
Public 6-8 Middle
Students: 1262 Distance: 0.7mi
Quail Run Elementary School
Public K-5 Elementary
Students: 949 Distance: 1.0mi
Venture (Alternative) School
Public K-12 Alternative
Students: 154 Distance: 1.1mi
Dougherty Valley High School
Public 9-12 Secondary
Students: 3331 Distance: 1.1mi
Golden View Elementary School
Public K-5 Elementary
Students: 668 Distance: 1.5mi
- Bed
- 3
- Bath
- 2.5 (2/1)
- Parking
- 2
- Attached, Int Access From Garage, Garage Faces Side
- SQ FT
- 1,623
- SQ FT Source
- Public Records
- Lot SQ FT
- 5,836.0
- Lot Acres
- 0.13 Acres
- Pool Info
- Other, Community
- Kitchen
- Dishwasher, Microwave, Free-Standing Range, Refrigerator, Counter - Solid Surface, Kitchen Island, Range/Oven Free Standing, Updated Kitchen
- Cooling
- Central Air
- Disclosures
- Nat Hazard Disclosure
- Entry Level
- Exterior Details
- Back Yard
- Flooring
- Hardwood, Tile
- Foundation
- Fire Place
- Living Room
- Heating
- Forced Air
- Laundry
- In Garage
- Main Level
- 0.5 Bath, Main Entry
- Possession
- Close Of Escrow
- Architectural Style
- Traditional
- Construction Status
- Existing
- Additional Miscellaneous Features
- Back Yard
- Location
- Corner Lot
- Roof
- Tile
- Water and Sewer
- Public
- Fee
- $195
MLS and other Information regarding properties for sale as shown in Theo have been obtained from various sources such as sellers, public records, agents and other third parties. This information may relate to the condition of the property, permitted or unpermitted uses, zoning, square footage, lot size/acreage or other matters affecting value or desirability. Unless otherwise indicated in writing, neither brokers, agents nor Theo have verified, or will verify, such information. If any such information is important to buyer in determining whether to buy, the price to pay or intended use of the property, buyer is urged to conduct their own investigation with qualified professionals, satisfy themselves with respect to that information, and to rely solely on the results of that investigation.
School data provided by GreatSchools. School service boundaries are intended to be used as reference only. To verify enrollment eligibility for a property, contact the school directly.



