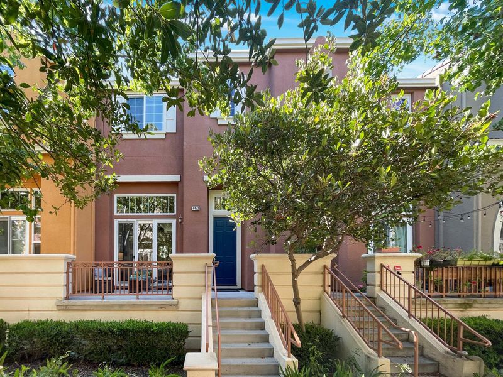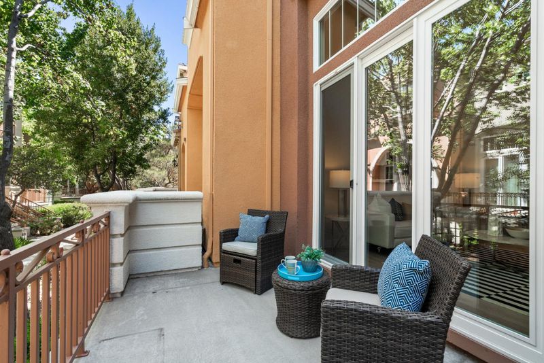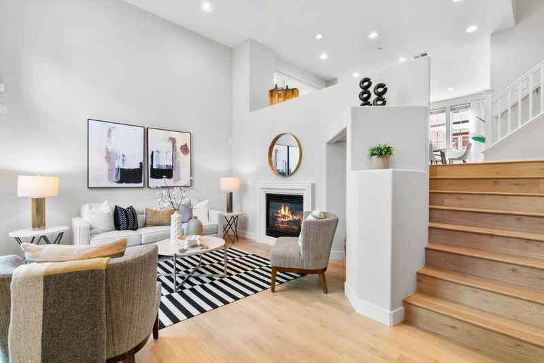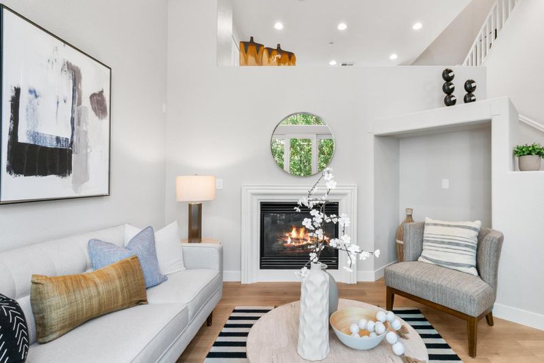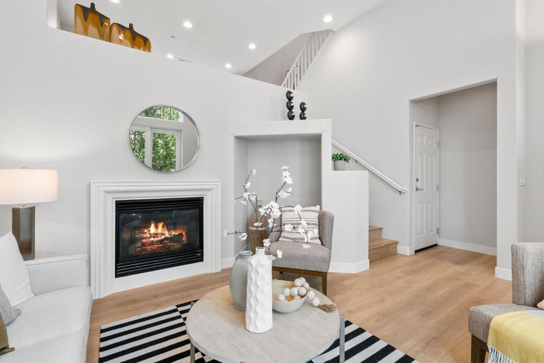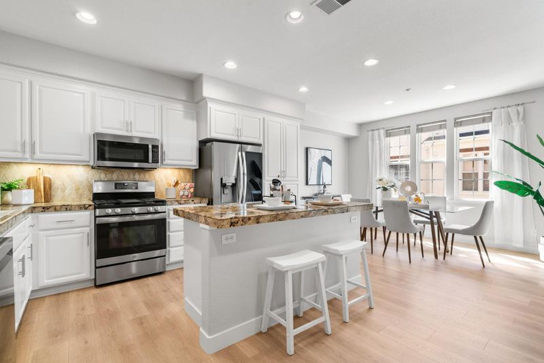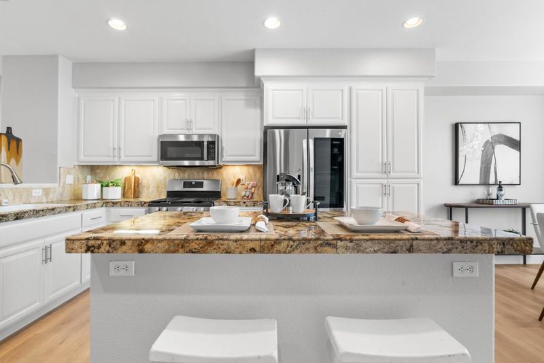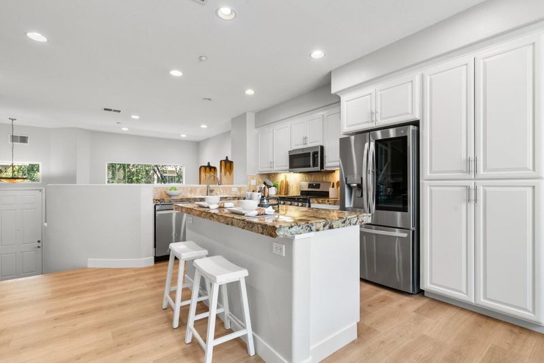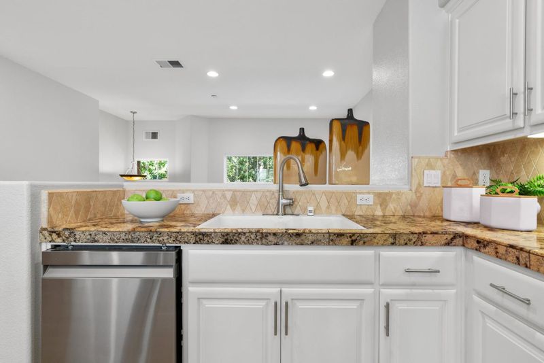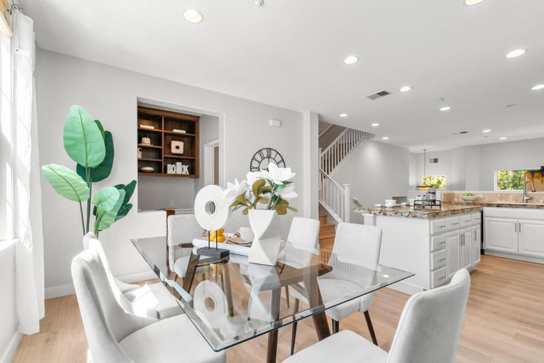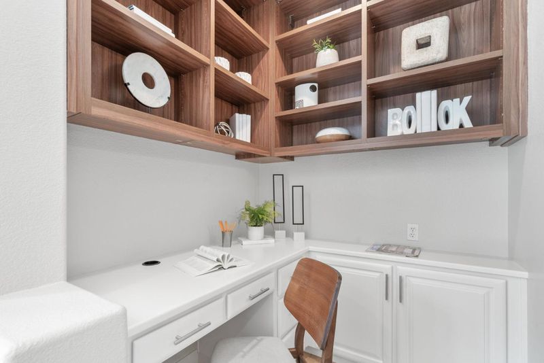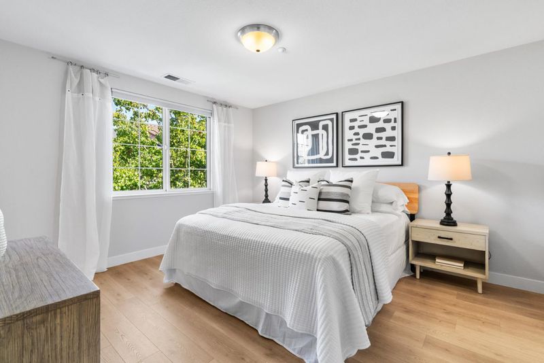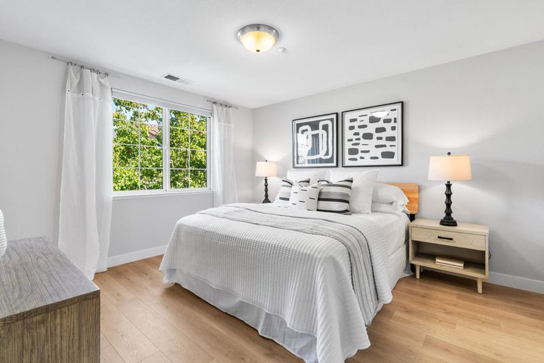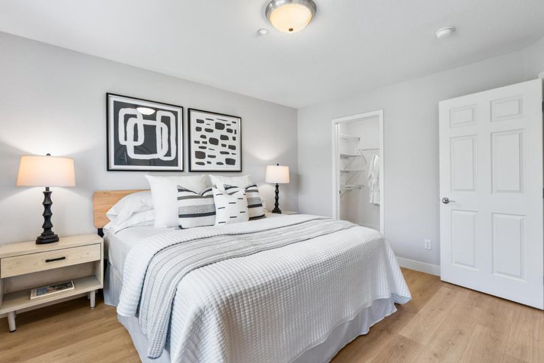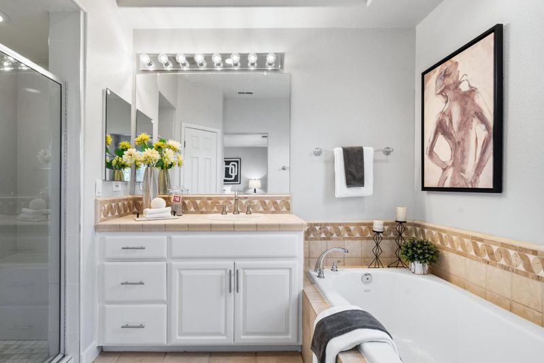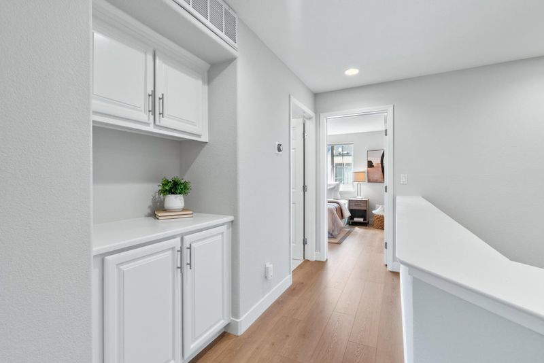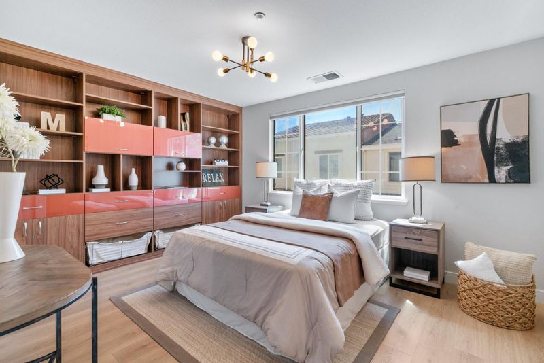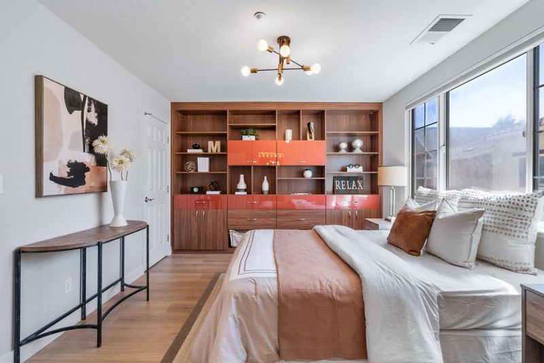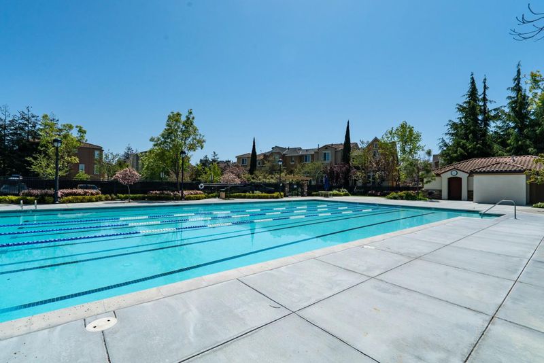 Sold 11.6% Over Asking
Sold 11.6% Over Asking
$1,451,000
1,464
SQ FT
$991
SQ/FT
4473 Headen Way
@ Kelley Way - 8 - Santa Clara, Santa Clara
- 2 Bed
- 3 (2/1) Bath
- 2 Park
- 1,464 sqft
- SANTA CLARA
-

Tucked away in a peaceful corner of Rivermark, this home offers serene surroundings and a shaded patio in front. Inside, a high-ceiling entrance with expansive windows floods the living space with light and offers tree-lined scenery. The cozy living room features a fireplace, while the large kitchen boasts granite tile countertops, stainless steel appliances, newly painted cabinets and a lovely granite island. A study nook next to the dining area includes built-in bookshelves, providing a perfect space for work or reading. Brand new laminate floors lead you upstairs to two spacious suites, with the second master bedroom featuring a wall of built-in bookcases and storage by California Closet. Both suites offer ample room with a walk-in closet, perfect for roommates or potential tenants, and the luxurious master bathroom features a tiled accent wall. Enjoy the convenience of Rivermark Village shopping and a short commute to high-tech employers from this beautifully appointed residence.
- Days on Market
- 5 days
- Current Status
- Sold
- Sold Price
- $1,451,000
- Over List Price
- 11.6%
- Original Price
- $1,299,800
- List Price
- $1,299,800
- On Market Date
- Jul 10, 2024
- Contract Date
- Jul 15, 2024
- Close Date
- Aug 8, 2024
- Property Type
- Townhouse
- Area
- 8 - Santa Clara
- Zip Code
- 95054
- MLS ID
- ML81972573
- APN
- 097-90-119
- Year Built
- 2003
- Stories in Building
- 2
- Possession
- Unavailable
- COE
- Aug 8, 2024
- Data Source
- MLSL
- Origin MLS System
- MLSListings, Inc.
Don Callejon School
Public K-8 Elementary
Students: 912 Distance: 0.5mi
North Valley Baptist School
Private K-12 Combined Elementary And Secondary, Religious, Nonprofit
Students: 233 Distance: 0.6mi
Kathryn Hughes Elementary School
Public K-5 Elementary, Coed
Students: 407 Distance: 0.7mi
Montague Elementary School
Public K-5 Elementary
Students: 426 Distance: 0.8mi
The Redwood School
Private 3-12
Students: NA Distance: 0.9mi
Saba Academy
Private K-6
Students: 101 Distance: 1.5mi
- Bed
- 2
- Bath
- 3 (2/1)
- Shower over Tub - 1, Stall Shower, Tile, Tub, Updated Bath
- Parking
- 2
- Attached Garage
- SQ FT
- 1,464
- SQ FT Source
- Unavailable
- Lot SQ FT
- 1,250.0
- Lot Acres
- 0.028696 Acres
- Kitchen
- Countertop - Granite, Dishwasher, Garbage Disposal, Hookups - Gas, Microwave, Oven Range - Gas, Refrigerator
- Cooling
- Central AC
- Dining Room
- Formal Dining Room
- Disclosures
- Natural Hazard Disclosure
- Family Room
- No Family Room
- Flooring
- Laminate, Tile
- Foundation
- Concrete Slab
- Fire Place
- Gas Log, Gas Starter, Living Room
- Heating
- Central Forced Air
- Laundry
- Dryer, Electricity Hookup (220V), In Utility Room, Inside, Upper Floor, Washer
- * Fee
- $445
- Name
- Compass Management
- Phone
- (408) 226-3300
- *Fee includes
- Common Area Electricity, Exterior Painting, Insurance - Common Area, Insurance - Structure, Landscaping / Gardening, Maintenance - Common Area, Maintenance - Exterior, Management Fee, Pool, Spa, or Tennis, Reserves, Roof, and Water
MLS and other Information regarding properties for sale as shown in Theo have been obtained from various sources such as sellers, public records, agents and other third parties. This information may relate to the condition of the property, permitted or unpermitted uses, zoning, square footage, lot size/acreage or other matters affecting value or desirability. Unless otherwise indicated in writing, neither brokers, agents nor Theo have verified, or will verify, such information. If any such information is important to buyer in determining whether to buy, the price to pay or intended use of the property, buyer is urged to conduct their own investigation with qualified professionals, satisfy themselves with respect to that information, and to rely solely on the results of that investigation.
School data provided by GreatSchools. School service boundaries are intended to be used as reference only. To verify enrollment eligibility for a property, contact the school directly.
