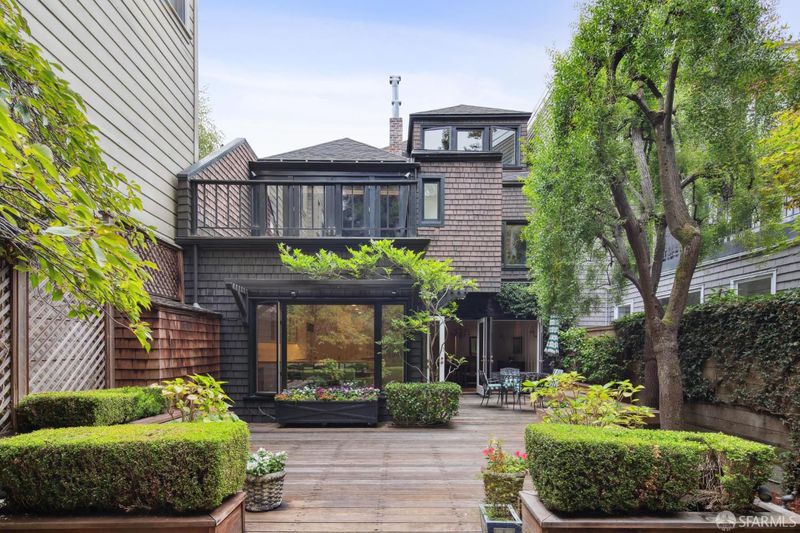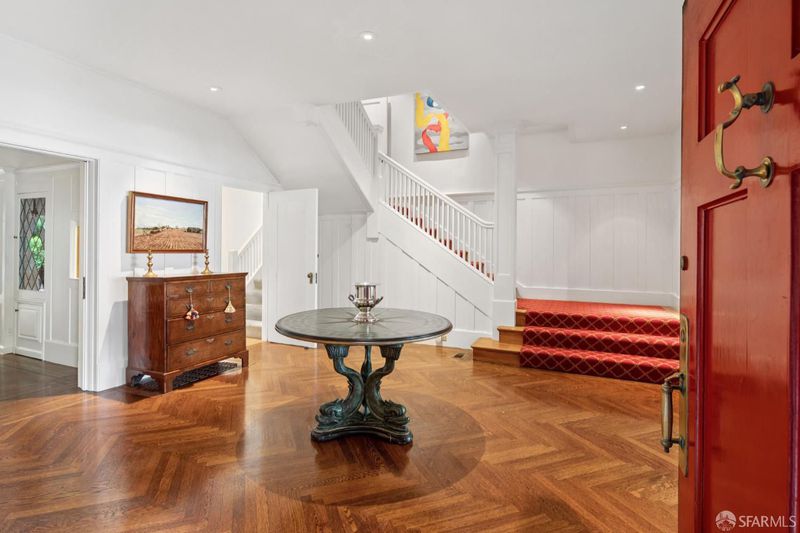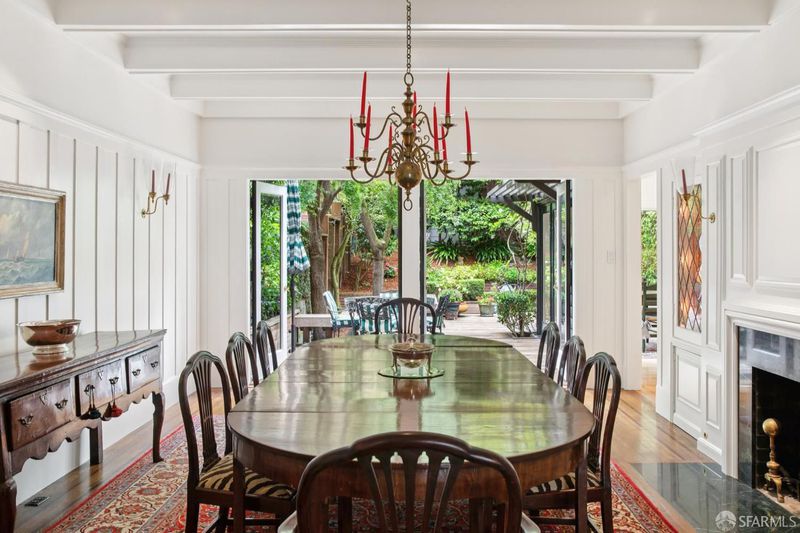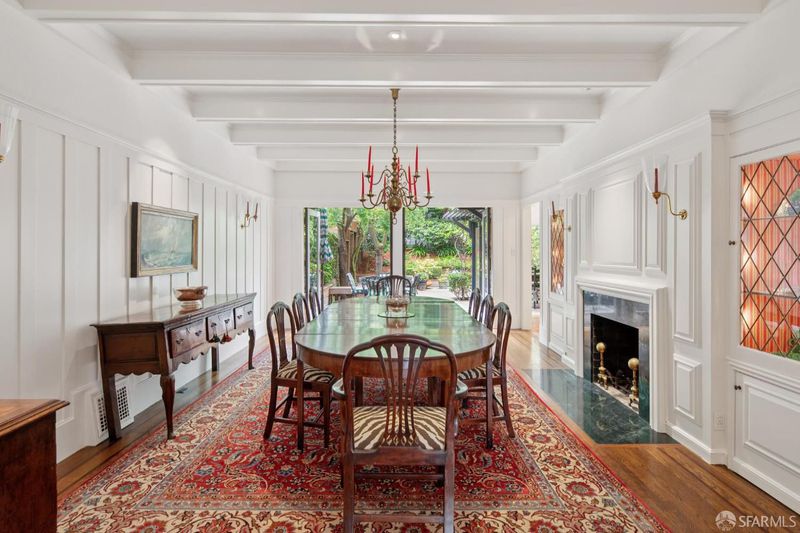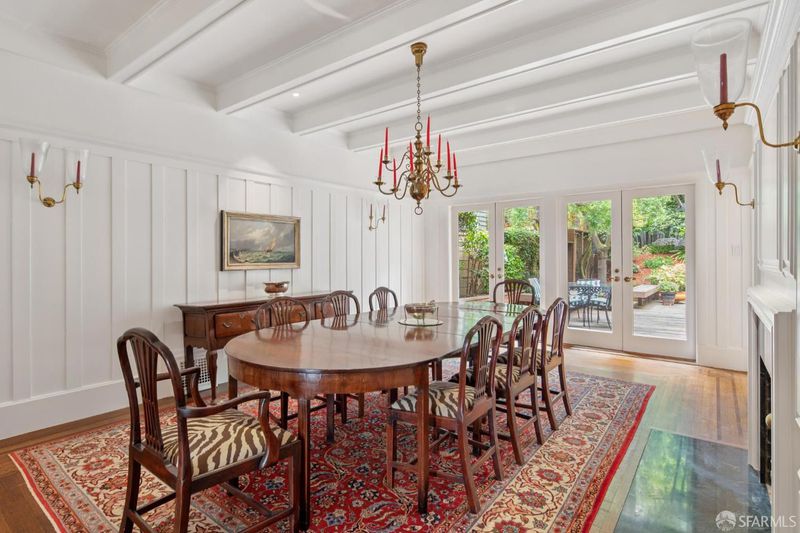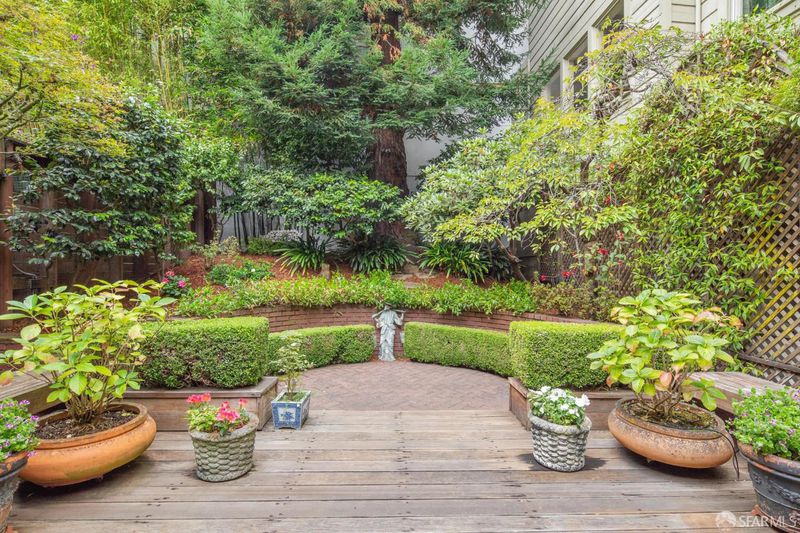
$5,200,000
4,055
SQ FT
$1,282
SQ/FT
2651 Pierce St
@ Broadway - 7 - Pacific Heights, San Francisco
- 4 Bed
- 4.5 Bath
- 1 Park
- 4,055 sqft
- San Francisco
-

-
Sun Sep 14, 2:00 pm - 4:00 pm
Located on a prime block between Broadway and Vallejo on the west side of Pierce Street—2651 Pierce presents a rare opportunity to acquire a stately, shingled single-family home held by the same family for over half a century.That offers a walk out garden directly off the kitchen and dinning room.
Located on a prime block between Broadway and Vallejo, 2651 Pierce is a stately shingled single-family home held by the same family for over half a century. Quietly elegant and rich with legacy, the residence spans four levels and offers 4,055 sq ft of timeless architectural integrity and a generous, flowing floor plan. The formal living room with fireplace and Bay-view windows invites intimate gatherings or gracious entertaining, while the formal dining room opens to a west-facing garden for seamless indoor-outdoor living. The kitchen and breakfast room also enjoy direct garden access and exciting potential. Upstairs, a large primary suite is complemented by a second ensuite bedroom, dedicated home office, and warm wood-paneled library with a sunny deck overlooking the garden. The top floor adds two more bedrooms, a full bath, and abundant storage. The lower level spans the home's footprint (not included in the living square footage) and offers laundry, workshop, and expansion opportunities. One-car parking completes this once-in-a-generation offering, just steps from Union Street, the Presidio, and the Bay's natural beautyready for its next chapter.
- Days on Market
- 0 days
- Current Status
- Active
- Original Price
- $5,200,000
- List Price
- $5,200,000
- On Market Date
- Sep 13, 2025
- Property Type
- Single Family Residence
- District
- 7 - Pacific Heights
- Zip Code
- 94123
- MLS ID
- 425073201
- APN
- 0561002
- Year Built
- 1908
- Stories in Building
- 0
- Possession
- Close Of Escrow
- Data Source
- SFAR
- Origin MLS System
Saint Vincent De Paul
Private K-8 Elementary, Religious, Coed
Students: 270 Distance: 0.1mi
Cow Hollow Kindergarten
Private K Coed
Students: 8 Distance: 0.1mi
Hillwood Academic Day School
Private 1-8 Elementary, Coed
Students: 29 Distance: 0.1mi
Sterne School
Private 5-12 Special Education, Combined Elementary And Secondary, Coed
Students: 210 Distance: 0.2mi
Town School For Boys
Private K-8 Elementary, All Male
Students: 408 Distance: 0.2mi
Stuart Hall For Boys
Private K-8 All Male
Students: 370 Distance: 0.2mi
- Bed
- 4
- Bath
- 4.5
- Parking
- 1
- Enclosed, Garage Facing Front, Interior Access
- SQ FT
- 4,055
- SQ FT Source
- Unavailable
- Lot SQ FT
- 3,092.0
- Lot Acres
- 0.071 Acres
- Kitchen
- Skylight(s)
- Cooling
- None
- Flooring
- Wood
- Laundry
- Dryer Included, Washer Included
- Possession
- Close Of Escrow
- Basement
- Full
- Architectural Style
- Edwardian
- Special Listing Conditions
- None
- Fee
- $0
MLS and other Information regarding properties for sale as shown in Theo have been obtained from various sources such as sellers, public records, agents and other third parties. This information may relate to the condition of the property, permitted or unpermitted uses, zoning, square footage, lot size/acreage or other matters affecting value or desirability. Unless otherwise indicated in writing, neither brokers, agents nor Theo have verified, or will verify, such information. If any such information is important to buyer in determining whether to buy, the price to pay or intended use of the property, buyer is urged to conduct their own investigation with qualified professionals, satisfy themselves with respect to that information, and to rely solely on the results of that investigation.
School data provided by GreatSchools. School service boundaries are intended to be used as reference only. To verify enrollment eligibility for a property, contact the school directly.
