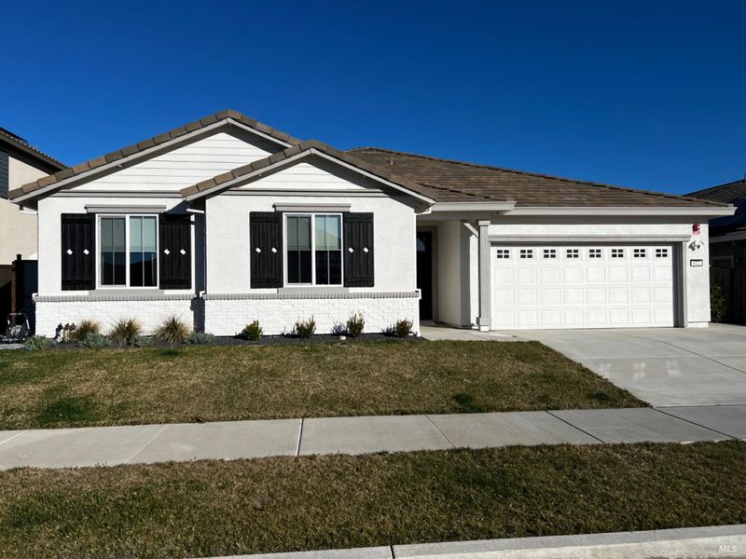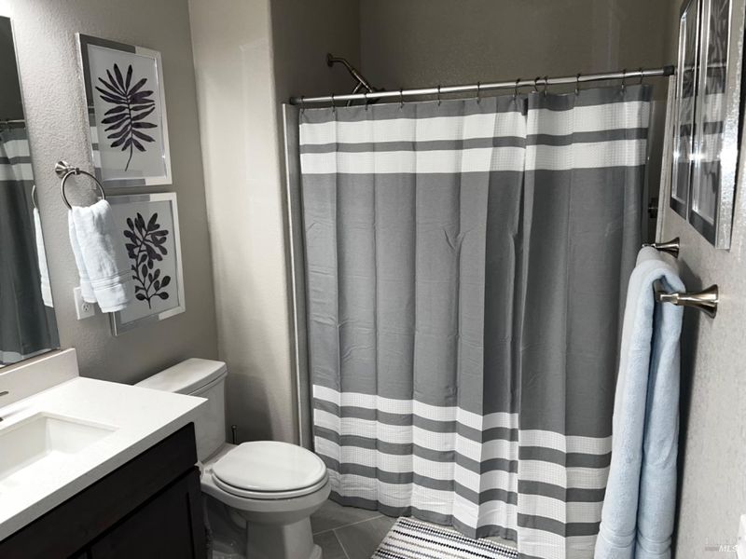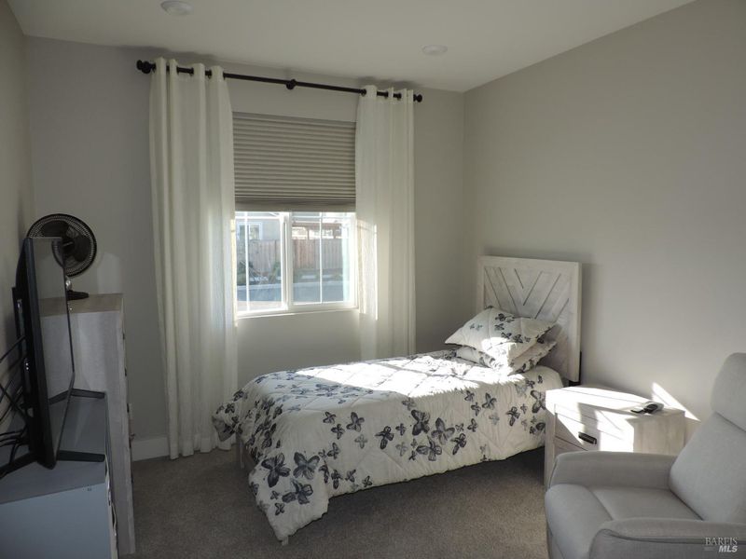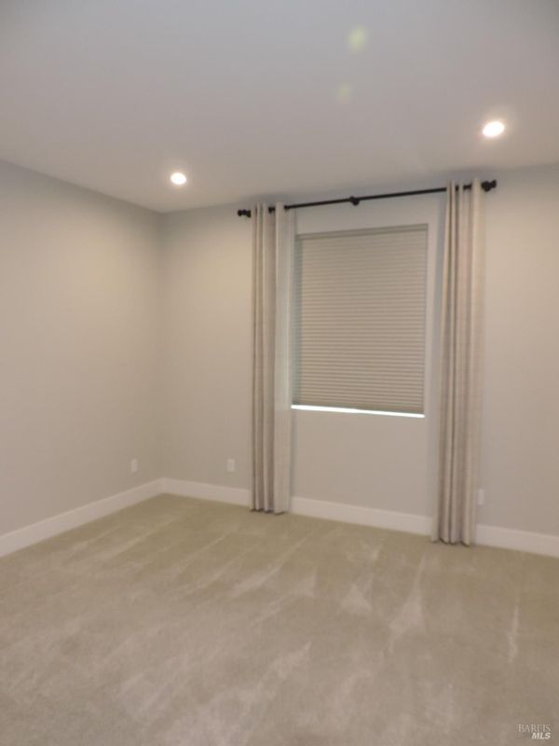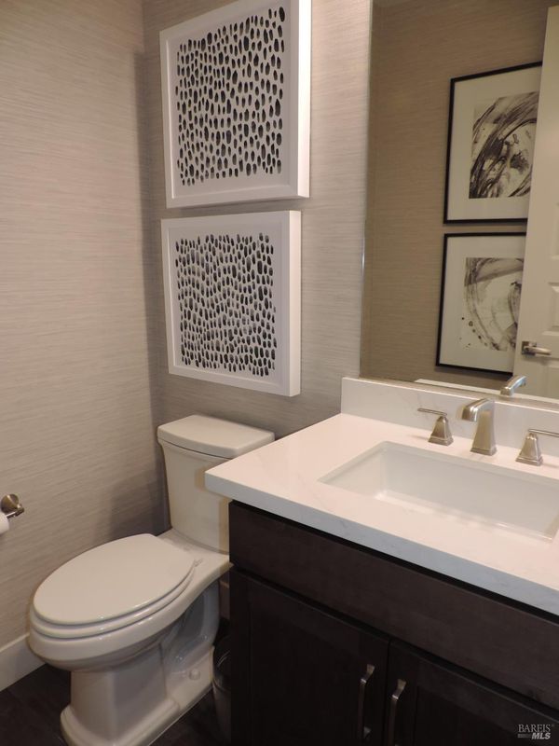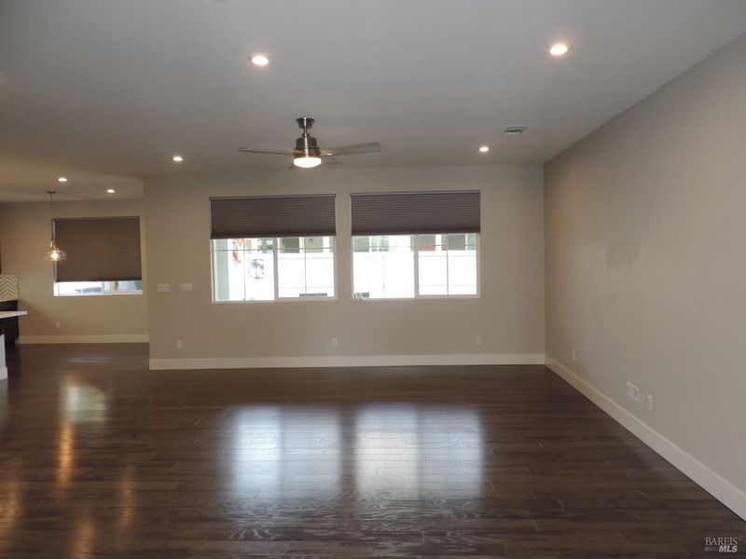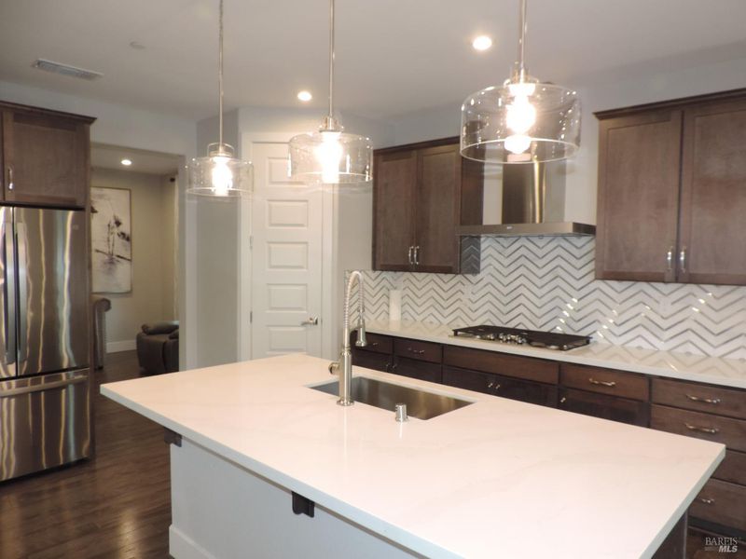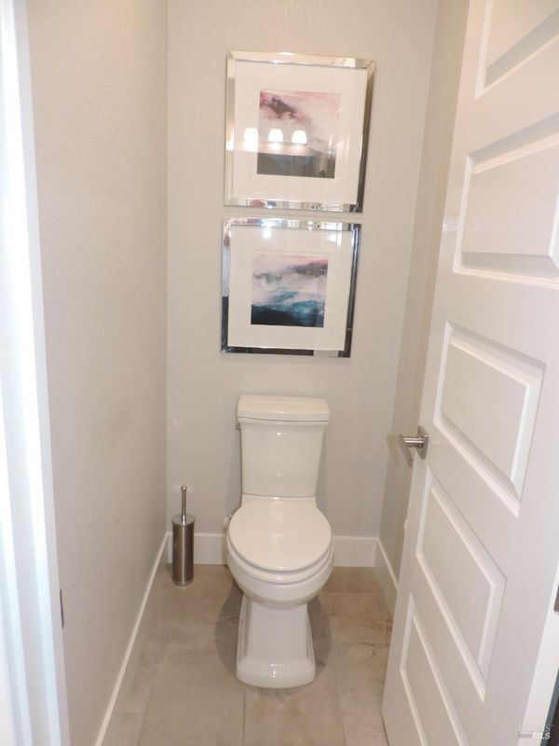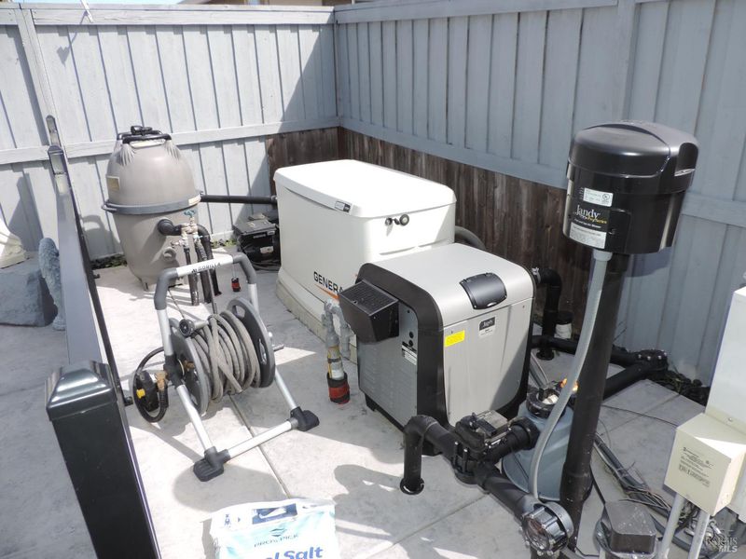
$3,850
2,290
SQ FT
$2
SQ/FT
612 Barnstable Drive
@ Vanden Rd - Vacaville 4, Vacaville
- 3 Bed
- 3 (2/1) Bath
- 4 Park
- 2,290 sqft
- Vacaville
-

This is a Rental - Well crafted and decorative Vacaville home. This home is a newer home with newer features added. This three bedroom two and a half bath built on a level lot. This home was the model home of this particular subdivision, it is open and bright, and shows even bigger than it is. 10 foot ceilings, 8 foot doors, custom hardware throughout with the added flooring, lED lighting, window coverings, paint , appliances, solar, inground heated pool and spa. Laundry room with folding counter and lots of cabinets. Added also has a room that can be converted to a bedroom or a formal dining room. The kitchen features, plenty of cabinets and island barstools for entertaining, also room for a table. The home is wired for surround, Internet, and security. This home offers specialty items like a permitted Genentech generator when the power should go out and also a dedicated gas line to a barbecue that most homeowners dream of which is now included with the sale of this home.
- Days on Market
- 16 days
- Current Status
- Withdrawn
- Original Price
- $1,075,000
- List Price
- $3,850
- On Market Date
- Jan 31, 2025
- Property Type
- Single Family Residence
- Area
- Vacaville 4
- Zip Code
- 95687
- MLS ID
- 325002457
- APN
- 0137-222-190
- Year Built
- 2020
- Stories in Building
- Unavailable
- Possession
- Close Of Escrow
- Data Source
- BAREIS
- Origin MLS System
F A I T H Christian Academy
Private 2, 4, 7, 9-12 Combined Elementary And Secondary, Religious, Coed
Students: NA Distance: 0.5mi
Cambridge Elementary School
Public K-6 Elementary, Yr Round
Students: 599 Distance: 0.9mi
Foxboro Elementary School
Public K-6 Elementary, Yr Round
Students: 697 Distance: 1.2mi
Sierra Vista K-8
Public K-8
Students: 584 Distance: 1.3mi
Jean Callison Elementary School
Public K-6 Elementary
Students: 705 Distance: 1.5mi
Ernest Kimme Charter Academy For Independent Learning
Charter K-12
Students: 193 Distance: 1.7mi
- Bed
- 3
- Bath
- 3 (2/1)
- Double Sinks, Shower Stall(s), Stone, Tile, Walk-In Closet
- Parking
- 4
- 1/2 Car Space, Attached, Garage Door Opener, Garage Facing Front, Garage Facing Side, Guest Parking Available
- SQ FT
- 2,290
- SQ FT Source
- Assessor Agent-Fill
- Lot SQ FT
- 6,386.0
- Lot Acres
- 0.1466 Acres
- Pool Info
- Built-In, Cabana, Fenced, Gas Heat, Gunite Construction, Pool Sweep, Pool/Spa Combo, Salt Water
- Kitchen
- Island, Island w/Sink, Pantry Cabinet, Quartz Counter, Slab Counter, Stone Counter
- Cooling
- Ceiling Fan(s), Central
- Dining Room
- Formal Area
- Exterior Details
- Dog Run, Fire Pit, Misting System
- Living Room
- Other
- Flooring
- Carpet, Laminate, Wood
- Foundation
- Slab
- Heating
- Central
- Laundry
- Hookups Only, Inside Area, Inside Room
- Main Level
- Bedroom(s), Dining Room, Full Bath(s), Garage, Kitchen, Living Room, Primary Bedroom, Partial Bath(s)
- Views
- Hills, Other
- Possession
- Close Of Escrow
- Architectural Style
- Contemporary
- Fee
- $0
MLS and other Information regarding properties for sale as shown in Theo have been obtained from various sources such as sellers, public records, agents and other third parties. This information may relate to the condition of the property, permitted or unpermitted uses, zoning, square footage, lot size/acreage or other matters affecting value or desirability. Unless otherwise indicated in writing, neither brokers, agents nor Theo have verified, or will verify, such information. If any such information is important to buyer in determining whether to buy, the price to pay or intended use of the property, buyer is urged to conduct their own investigation with qualified professionals, satisfy themselves with respect to that information, and to rely solely on the results of that investigation.
School data provided by GreatSchools. School service boundaries are intended to be used as reference only. To verify enrollment eligibility for a property, contact the school directly.
