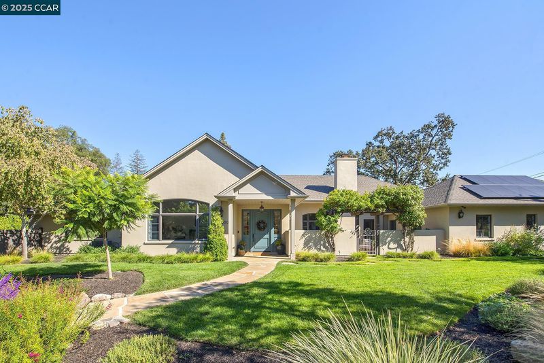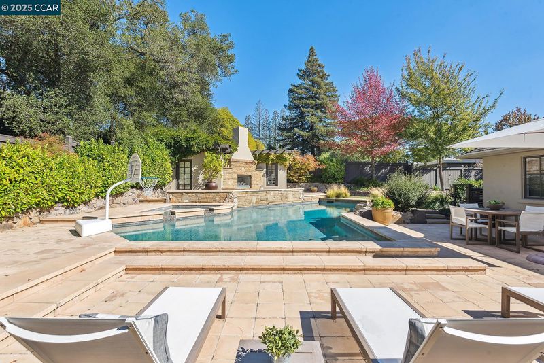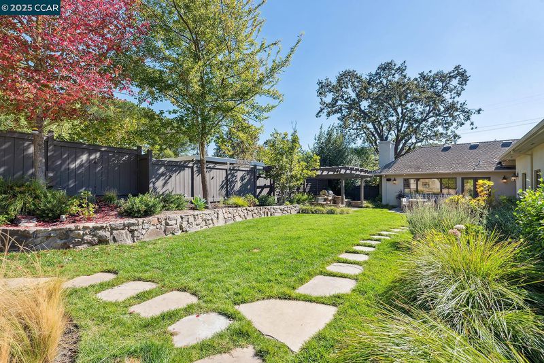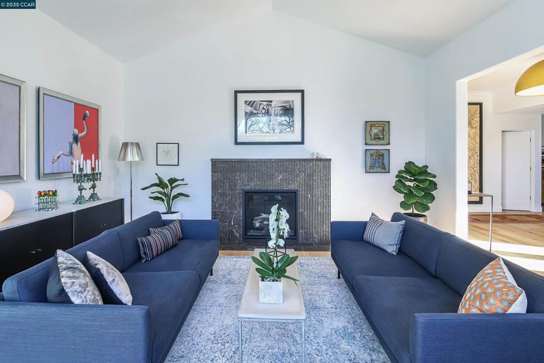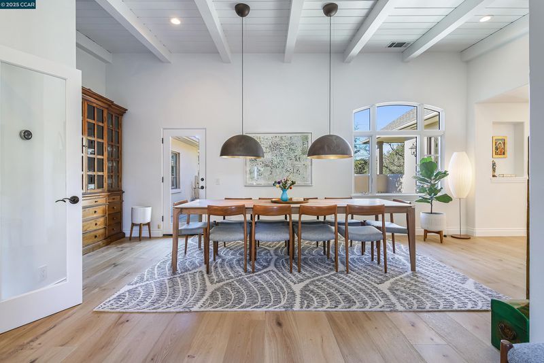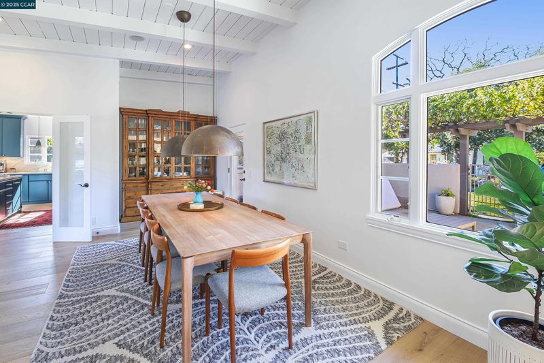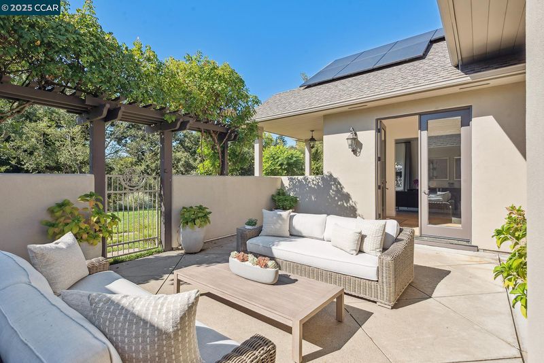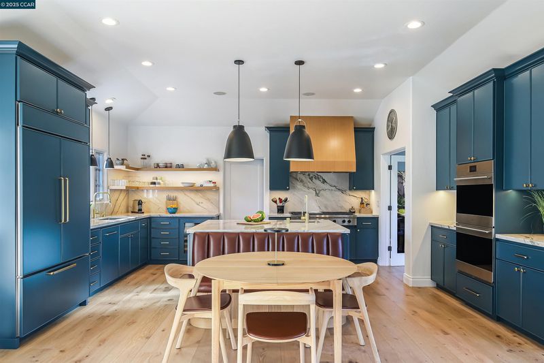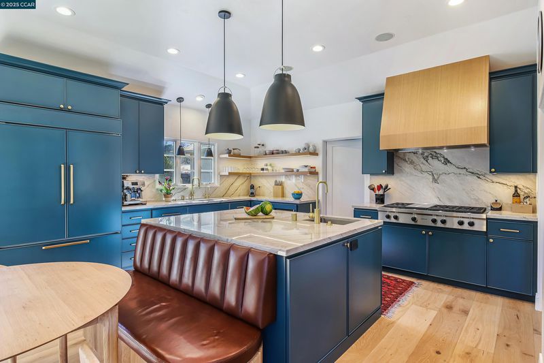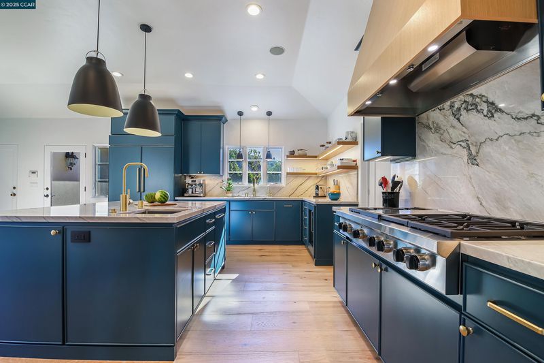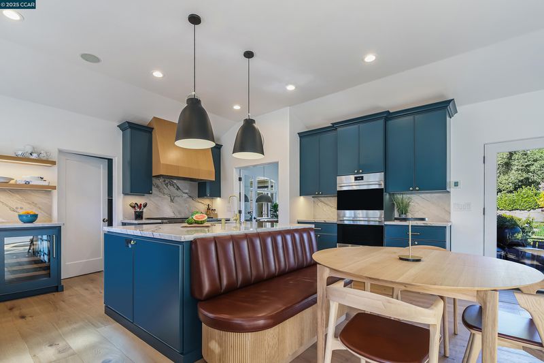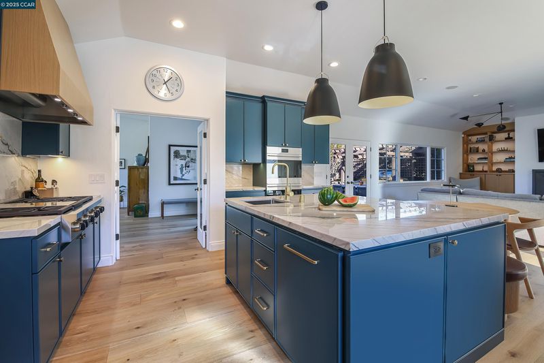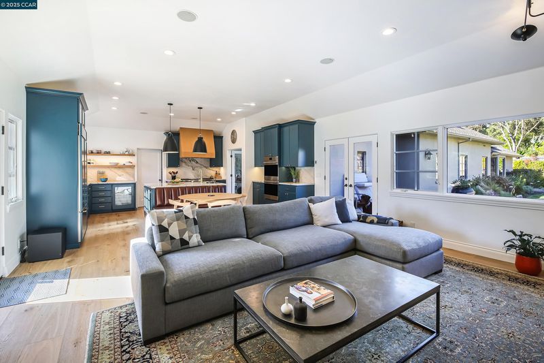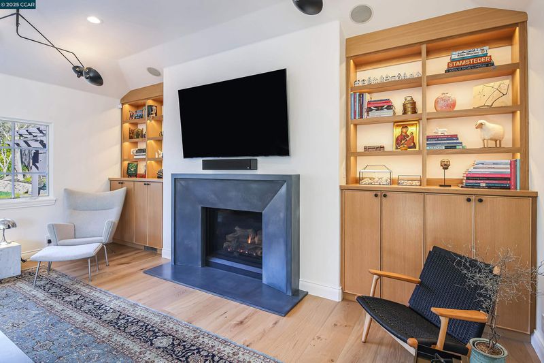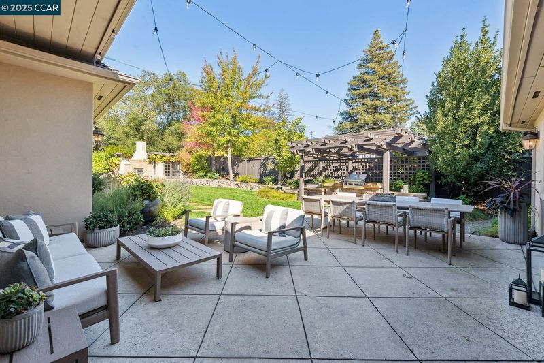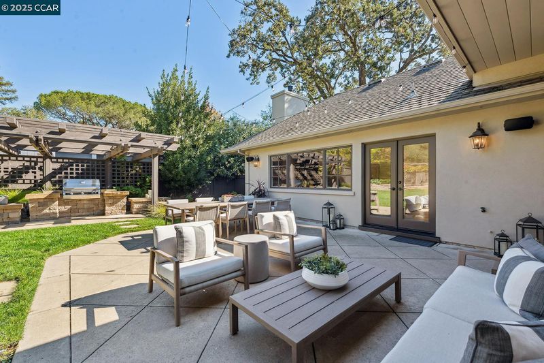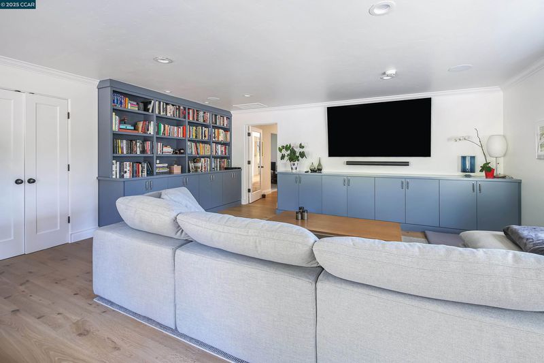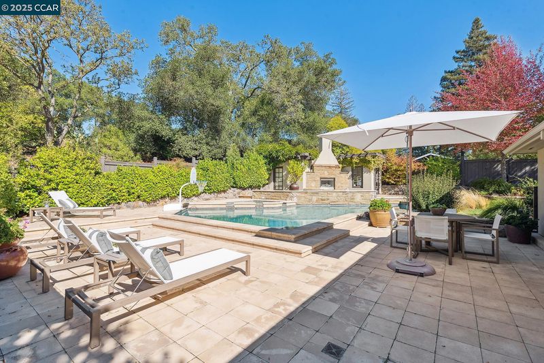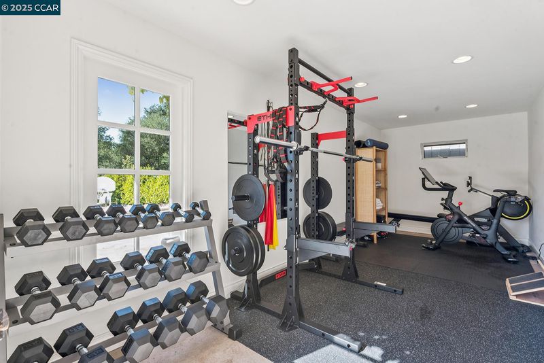
$4,295,000
3,735
SQ FT
$1,150
SQ/FT
910 Carl Rd
@ Reliez Station - Other, Lafayette
- 4 Bed
- 4 (3/2) Bath
- 1 Park
- 3,735 sqft
- Lafayette
-

Welcome home to this Trail neighborhood retreat. Re-built by renowned builder Jeff Momsen and refreshed in 2025 by Emerson Grace Design, this single-level home blends California charm with modern updates. Step inside to find open-concept living where French doors flood rooms with light and open onto multiple outdoor spaces. The chef's kitchen features custom cabinetry, beautiful countertops, artisan backsplash, and premium appliances. Hip banquette seating invites lingering coffees while the family room keeps everyone connected. An oversized bonus room with pool access is perfect for movie nights. Custom closets, refreshed bathrooms, and two fireplaces with honed marble surrounds add elegance throughout. Outside, the upgraded saltwater pool and spa, built-in grill, generous patios, and pristine lawn create your private resort. The charming cabana offers endless possibilities—office, studio, sanctuary. Steps from Lafayette-Moraga Trail, minutes from downtown boutiques and restaurants, close to Walnut Creek, zoned for Acalanes High School, with easy San Francisco access. This is living well in Lafayette.
- Current Status
- Active - Coming Soon
- Original Price
- $4,295,000
- List Price
- $4,295,000
- On Market Date
- Oct 17, 2025
- Property Type
- Detached
- D/N/S
- Other
- Zip Code
- 94549
- MLS ID
- 41115062
- APN
- 1851620037
- Year Built
- 1948
- Stories in Building
- 1
- Possession
- Close Of Escrow
- Data Source
- MAXEBRDI
- Origin MLS System
- CONTRA COSTA
Meher Schools, The
Private K-5 Nonprofit
Students: 285 Distance: 0.5mi
Meher Schools
Private K-5 Elementary, Coed
Students: 196 Distance: 0.5mi
The Springstone School
Private 6-8
Students: NA Distance: 0.5mi
Springstone Community High School
Private 9-12
Students: NA Distance: 0.5mi
Springstone School, The
Private 6-12 Nonprofit
Students: 50 Distance: 0.5mi
M. H. Stanley Middle School
Public 6-8 Middle
Students: 1227 Distance: 1.0mi
- Bed
- 4
- Bath
- 4 (3/2)
- Parking
- 1
- Attached, Carport - 2 Or More, Int Access From Garage
- SQ FT
- 3,735
- SQ FT Source
- Measured
- Lot SQ FT
- 24,829.0
- Lot Acres
- 0.57 Acres
- Pool Info
- In Ground, Pool/Spa Combo
- Kitchen
- Dishwasher, Double Oven, Gas Range, Oven, Refrigerator, Dryer, Washer, Breakfast Bar, Counter - Solid Surface, Eat-in Kitchen, Disposal, Gas Range/Cooktop, Kitchen Island, Oven Built-in, Updated Kitchen
- Cooling
- Central Air
- Disclosures
- Other - Call/See Agent
- Entry Level
- Exterior Details
- Back Yard, Front Yard, Garden/Play, Landscape Back, Landscape Front
- Flooring
- Hardwood, Tile, Carpet
- Foundation
- Fire Place
- Family Room, Living Room, Other
- Heating
- Zoned, Fireplace(s)
- Laundry
- Laundry Room, Cabinets
- Main Level
- 4 Bedrooms, 0.5 Bath, 3 Baths, Primary Bedrm Suite - 1, Laundry Facility, Main Entry
- Views
- Trees/Woods
- Possession
- Close Of Escrow
- Architectural Style
- Traditional
- Non-Master Bathroom Includes
- Shower Over Tub, Solid Surface, Stall Shower, Tile, Double Vanity, Jack & Jill, Window
- Construction Status
- Existing
- Additional Miscellaneous Features
- Back Yard, Front Yard, Garden/Play, Landscape Back, Landscape Front
- Location
- Corner Lot, Level, Premium Lot, Landscaped
- Roof
- Composition Shingles
- Water and Sewer
- Public
- Fee
- Unavailable
MLS and other Information regarding properties for sale as shown in Theo have been obtained from various sources such as sellers, public records, agents and other third parties. This information may relate to the condition of the property, permitted or unpermitted uses, zoning, square footage, lot size/acreage or other matters affecting value or desirability. Unless otherwise indicated in writing, neither brokers, agents nor Theo have verified, or will verify, such information. If any such information is important to buyer in determining whether to buy, the price to pay or intended use of the property, buyer is urged to conduct their own investigation with qualified professionals, satisfy themselves with respect to that information, and to rely solely on the results of that investigation.
School data provided by GreatSchools. School service boundaries are intended to be used as reference only. To verify enrollment eligibility for a property, contact the school directly.
