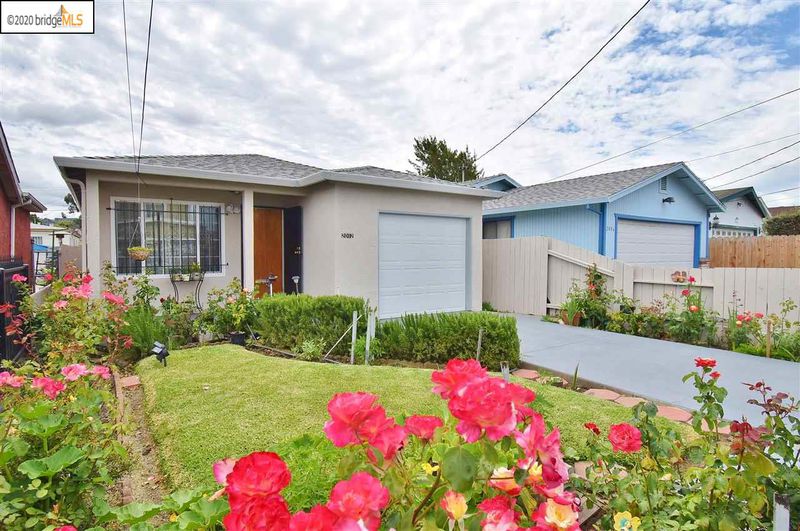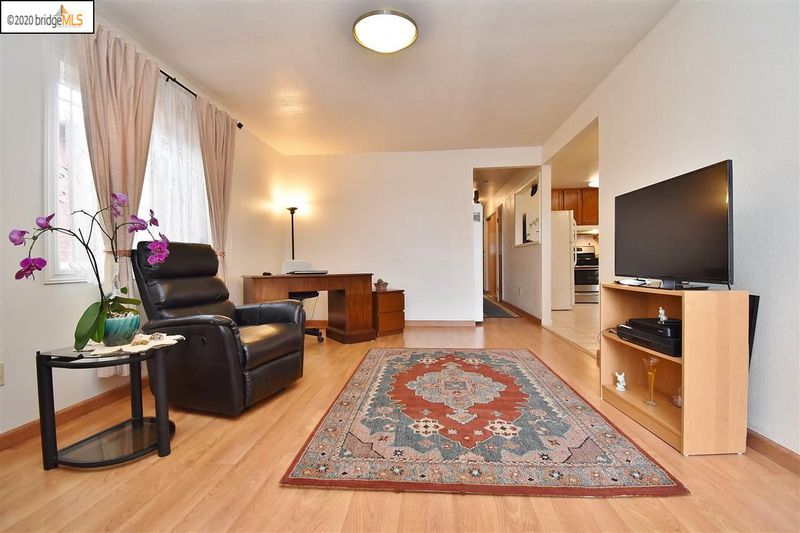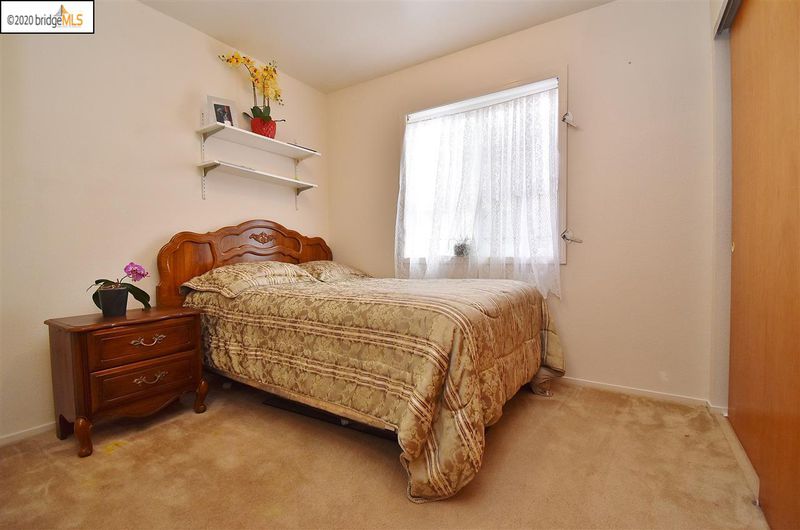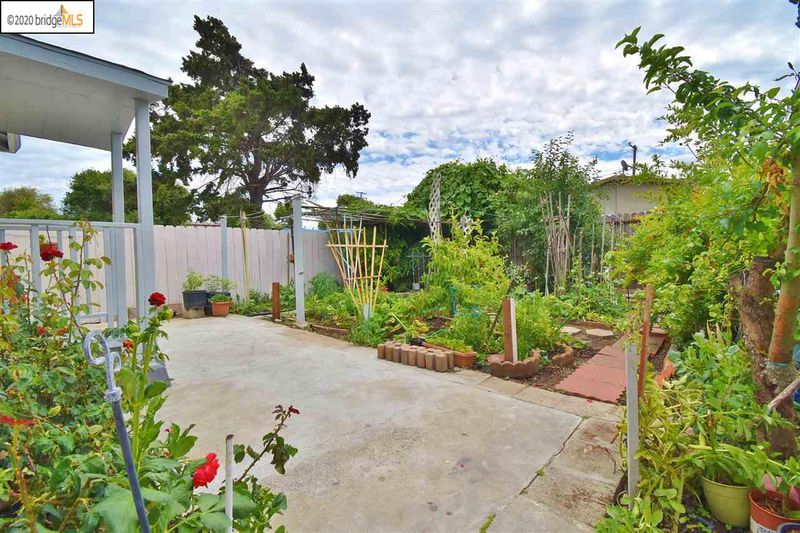 Sold 6.8% Over Asking
Sold 6.8% Over Asking
$469,000
960
SQ FT
$489
SQ/FT
2012 21st street
@ Dover - SAN PABLO PROP, San Pablo
- 3 Bed
- 1.5 (1/1) Bath
- 1 Park
- 960 sqft
- SAN PABLO
-

Home Sweet Home ! Lovingly cared for affordable home. Warmth and Charm throughout. This home will delight you with its curb appeal . Behind the beautiful gate is an inviting front yard loaded with blooming flowers and lush lawn. Fresh paint in & out and newly painted walkways. Comfortable with an open inviting floor plan , easy flow through the living room , dining area and kitchen. Features three Bedrooms , 1.5 remodeled Bathrooms. You will love the spacious kitchen, plenty of cabinets, beautiful tile & Granite counters. Upgrades include New Roof & Gutters, New windows, New furnace & Water Heater. Enjoy your private backyard, and yes your own fruit trees and Veggies ! Apple, Persimmon, Pomegranate and more. Peaceful moments await you in your enchanting Garden , your own private retreat... Convenient location , with easy commute , 10 minutes to BART , less than 20 miles to SF, walk to school & Park. Imagine your new life...your new Home .... Move in and enjoy !
- Current Status
- Sold
- Sold Price
- $469,000
- Over List Price
- 6.8%
- Original Price
- $439,000
- List Price
- $439,000
- On Market Date
- Jun 18, 2020
- Contract Date
- Jul 1, 2020
- Close Date
- Aug 12, 2020
- Property Type
- Detached
- D/N/S
- SAN PABLO PROP
- Zip Code
- 94806
- MLS ID
- 40908947
- APN
- 411-202-062-5
- Year Built
- 1953
- Stories in Building
- Unavailable
- Possession
- COE
- COE
- Aug 12, 2020
- Data Source
- MAXEBRDI
- Origin MLS System
- OAKLAND BERKELEY
Dover Elementary School
Public K-6 Elementary
Students: 657 Distance: 0.2mi
Helms Middle School
Public 7-8 Middle, Coed
Students: 864 Distance: 0.4mi
St. Paul School
Private PK-8 Elementary, Religious, Nonprofit
Students: 235 Distance: 0.4mi
Richmond High School
Public 9-12 Secondary
Students: 1567 Distance: 0.6mi
Malcolm X Academy
Private 1-12 Coed
Students: NA Distance: 0.6mi
Edward M. Downer Elementary School
Public K-6 Elementary
Students: 592 Distance: 0.6mi
- Bed
- 3
- Bath
- 1.5 (1/1)
- Parking
- 1
- Attached Garage, Off Street Parking
- SQ FT
- 960
- SQ FT Source
- Public Records
- Lot SQ FT
- 3,300.0
- Lot Acres
- 0.075758 Acres
- Kitchen
- Counter - Stone, Eat In Kitchen, Garbage Disposal, Gas Range/Cooktop, Microwave, Range/Oven Free Standing, Refrigerator, Updated Kitchen
- Cooling
- None
- Disclosures
- Other - Call/See Agent
- Exterior Details
- Stucco
- Flooring
- Carpet, Laminate, Tile
- Fire Place
- None
- Heating
- Gas, Wall Furnace
- Laundry
- Dryer, In Garage, Washer
- Main Level
- 1.5 Baths, 3 Bedrooms, Laundry Facility, Main Entry
- Possession
- COE
- Architectural Style
- Mid Century Modern
- Construction Status
- Existing
- Additional Equipment
- Security Alarm - Leased, Water Heater Gas, Window Coverings
- Lot Description
- Level, Regular
- Pool
- None
- Roof
- Composition Shingles
- Solar
- None
- Terms
- Cash, Conventional
- Water and Sewer
- Sewer System - Public
- Yard Description
- Back Yard, Fenced, Front Yard, Garden/Play
- Fee
- Unavailable
MLS and other Information regarding properties for sale as shown in Theo have been obtained from various sources such as sellers, public records, agents and other third parties. This information may relate to the condition of the property, permitted or unpermitted uses, zoning, square footage, lot size/acreage or other matters affecting value or desirability. Unless otherwise indicated in writing, neither brokers, agents nor Theo have verified, or will verify, such information. If any such information is important to buyer in determining whether to buy, the price to pay or intended use of the property, buyer is urged to conduct their own investigation with qualified professionals, satisfy themselves with respect to that information, and to rely solely on the results of that investigation.
School data provided by GreatSchools. School service boundaries are intended to be used as reference only. To verify enrollment eligibility for a property, contact the school directly.




































