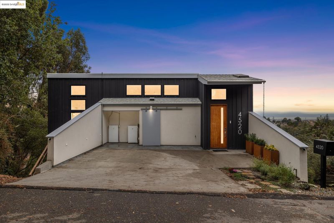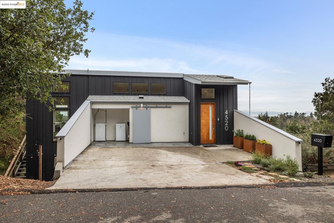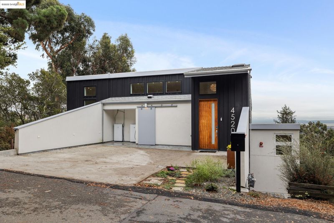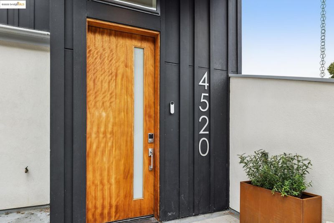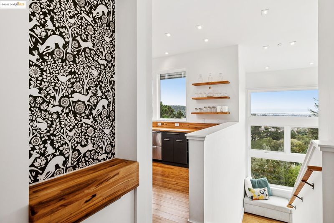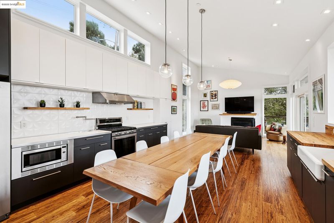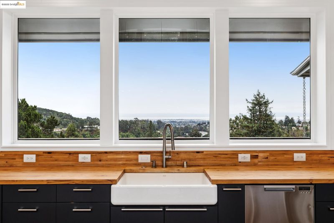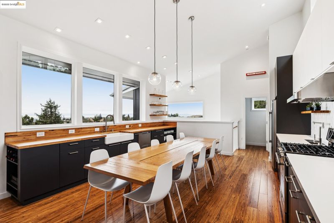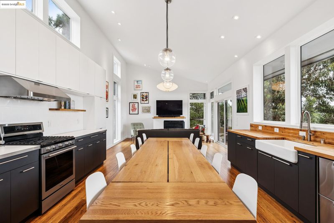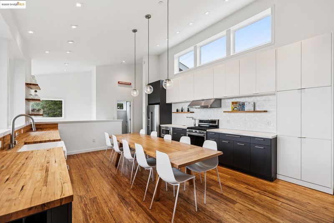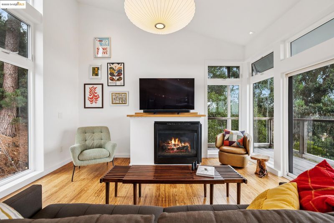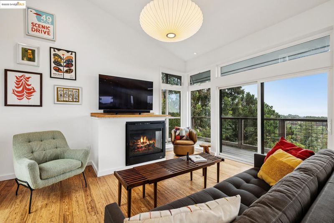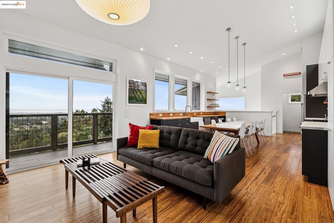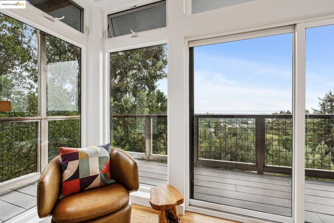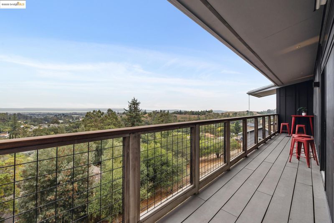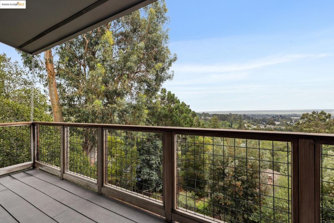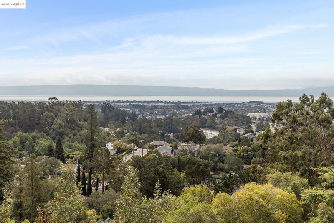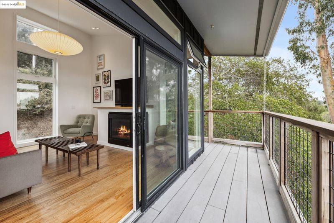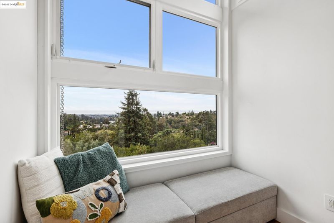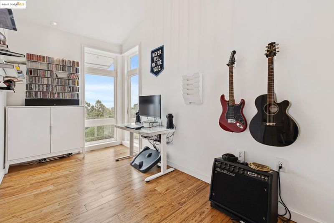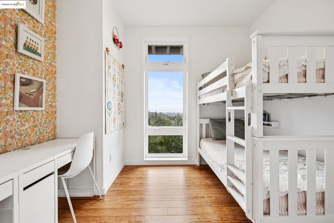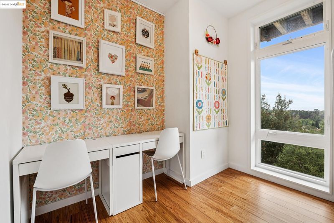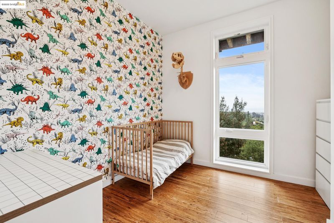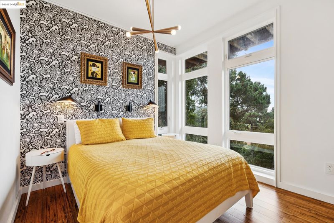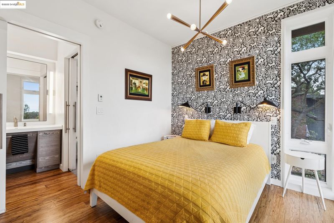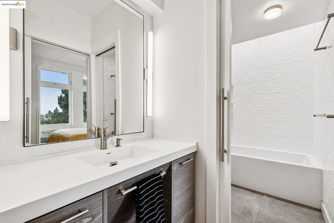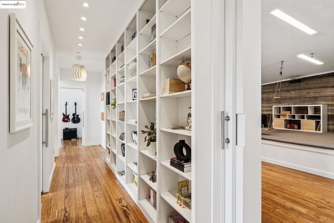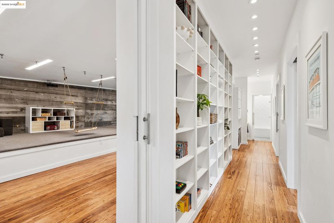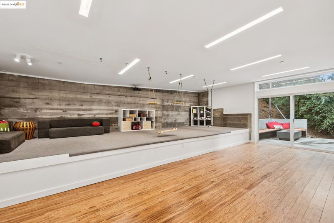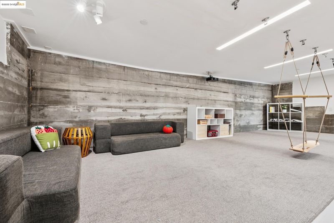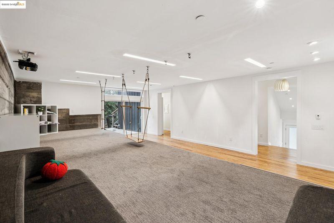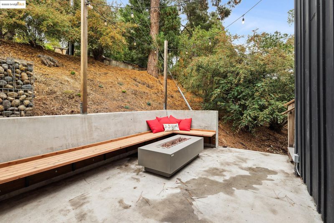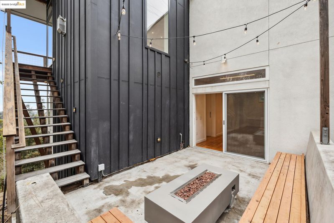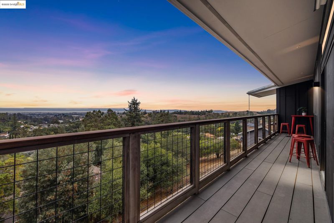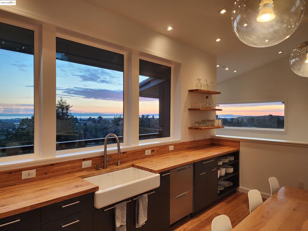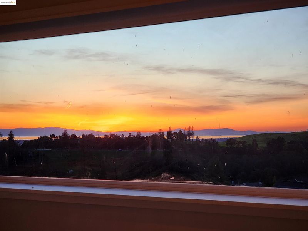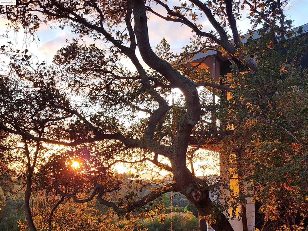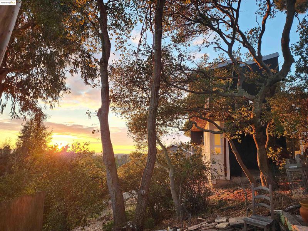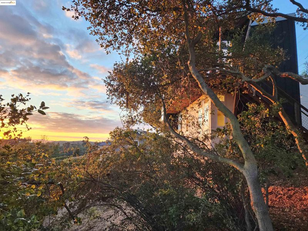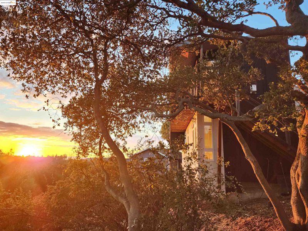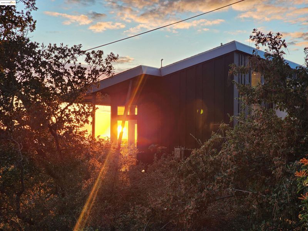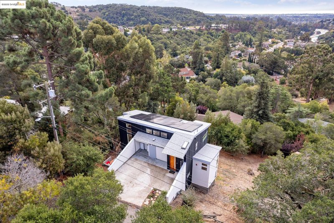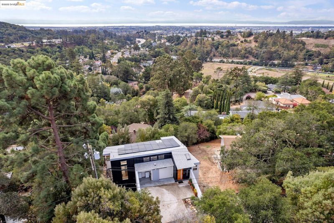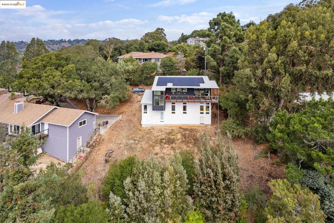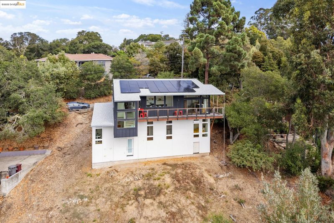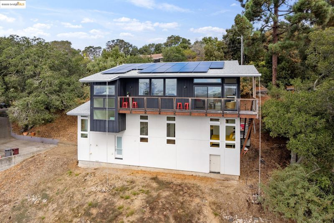
$995,000
1,836
SQ FT
$542
SQ/FT
4520 Saint Andrews Road
@ Oak Hill Road - Sequoyah Hills, Oakland
- 3 Bed
- 1.5 (1/1) Bath
- 0 Park
- 1,836 sqft
- Oakland
-

-
Sun Oct 19, 2:00 pm - 4:00 pm
Custom architect-designed solar-powered smart home with sweeping, panoramic views!
Perched in Oakland’s coveted Sequoyah Hills, this striking modern home feels like a luxe treehouse with panoramic water and skyline vistas. Soaring ceilings and views from every room! Completed in 2020, the home blends sleek design with refined comfort. A vaulted, skylit entry opens to a sun-drenched great room with floor-to-ceiling windows, gas fireplace, and seamless flow to a wraparound view deck and lower patio with built-in seating and firepit, perfect for relaxed entertaining. Downstairs, three airy bedrooms and an office boast high ceilings and enjoy bay views through 8' tall windows, alongside a spacious bonus room ideal for a media lounge, gym, or studio. Luxury finishes and modern systems elevate every detail: in-floor radiant heating, solar power with battery backup and EV charging, smart dim-to-warm lighting, solid-core pocket doors, chef’s kitchen with gas range and soft-close cabinetry, and WUI-rated exterior for wildfire safety. Nature lovers will relish the surroundings and nearby regional parks with hiking trails. Set on a private ¼-acre lot with two off-street parking spaces and bike storage, this home offers tranquility, technology, and timeless sophistication, all moments from Sequoyah Country Club and the Oakland Zoo. Open 10/19, 2:00-4:00PM.
- Current Status
- New
- Original Price
- $995,000
- List Price
- $995,000
- On Market Date
- Oct 17, 2025
- Property Type
- Detached
- D/N/S
- Sequoyah Hills
- Zip Code
- 94605
- MLS ID
- 41115079
- APN
- 486860162
- Year Built
- 2020
- Stories in Building
- 2
- Possession
- Close Of Escrow, Negotiable
- Data Source
- MAXEBRDI
- Origin MLS System
- Bridge AOR
Northern Light School
Private PK-8 Elementary, Coed
Students: 160 Distance: 0.4mi
Howard Elementary School
Public K-5 Elementary
Students: 194 Distance: 0.5mi
Candell's College Preparatory Academy
Private K-12 Combined Elementary And Secondary, Religious, Coed
Students: NA Distance: 0.5mi
Independent Study, Sojourner Truth School
Public K-12 Opportunity Community
Students: 166 Distance: 0.6mi
Rudsdale Continuation School
Public 9-12 Continuation
Students: 255 Distance: 0.6mi
Bay Area Technology School
Charter 6-12 Secondary, Coed
Students: 299 Distance: 0.6mi
- Bed
- 3
- Bath
- 1.5 (1/1)
- Parking
- 0
- Off Street, Parking Spaces, Electric Vehicle Charging Station(s)
- SQ FT
- 1,836
- SQ FT Source
- Public Records
- Lot SQ FT
- 10,362.0
- Lot Acres
- 0.24 Acres
- Pool Info
- None
- Kitchen
- Dishwasher, Gas Range, Free-Standing Range, Refrigerator, Dryer, Washer, Tankless Water Heater, Eat-in Kitchen, Gas Range/Cooktop, Pantry, Range/Oven Free Standing, Updated Kitchen
- Cooling
- None
- Disclosures
- Other - Call/See Agent
- Entry Level
- Exterior Details
- Back Yard
- Flooring
- Other, Engineered Wood
- Foundation
- Fire Place
- Gas, Living Room
- Heating
- Individual Rm Controls, Radiant
- Laundry
- Dryer, Gas Dryer Hookup, Laundry Closet, Washer
- Main Level
- 0.5 Bath, No Steps to Entry
- Views
- Bay, City Lights, Panoramic
- Possession
- Close Of Escrow, Negotiable
- Architectural Style
- Contemporary
- Construction Status
- Existing
- Additional Miscellaneous Features
- Back Yard
- Location
- Sloped Down
- Roof
- Composition Shingles
- Water and Sewer
- Public
- Fee
- Unavailable
MLS and other Information regarding properties for sale as shown in Theo have been obtained from various sources such as sellers, public records, agents and other third parties. This information may relate to the condition of the property, permitted or unpermitted uses, zoning, square footage, lot size/acreage or other matters affecting value or desirability. Unless otherwise indicated in writing, neither brokers, agents nor Theo have verified, or will verify, such information. If any such information is important to buyer in determining whether to buy, the price to pay or intended use of the property, buyer is urged to conduct their own investigation with qualified professionals, satisfy themselves with respect to that information, and to rely solely on the results of that investigation.
School data provided by GreatSchools. School service boundaries are intended to be used as reference only. To verify enrollment eligibility for a property, contact the school directly.
