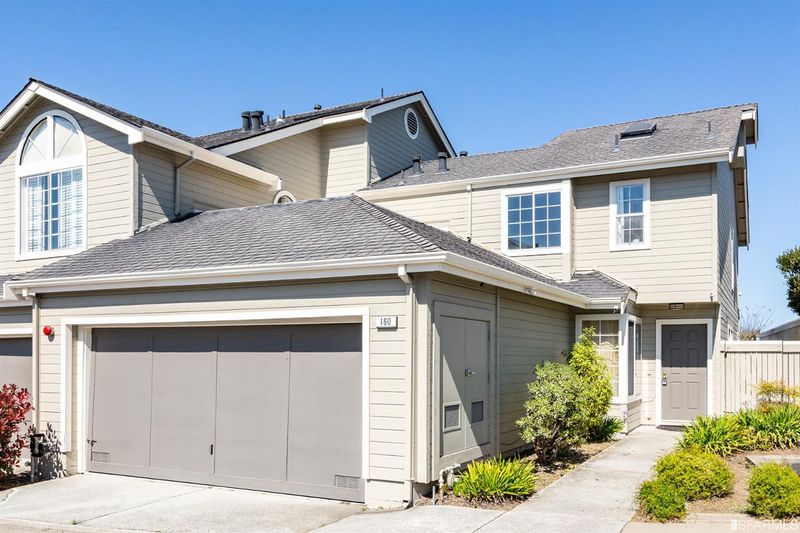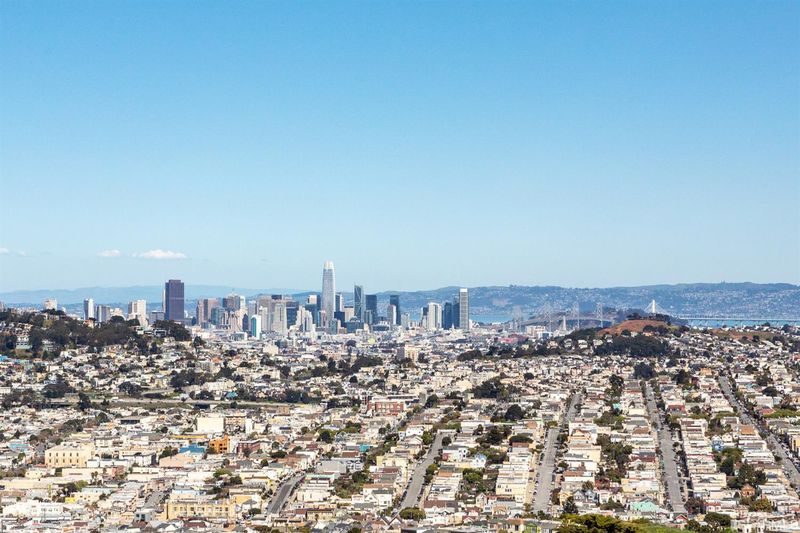 Sold 12.8% Over Asking
Sold 12.8% Over Asking
$1,070,000
1,487
SQ FT
$720
SQ/FT
160 Tree View Dr
@ Cityview Drive - 11 - Southern Hills, Daly City
- 2 Bed
- 3 Bath
- 0 Park
- 1,487 sqft
- Daly City
-

City views without city prices!!! Come check out this end-unit townhouse situated on top of San Bruno Mountain with amazing views of San Francisco, East Bay and Ocean Beach. No unit to the right provides an extra sense of privacy. This newly remodeled unit offers high vaulted ceilings and a huge backyard patio that opens up to those breathtaking views. This unit offers 2 bedrooms and 3 full baths + a bonus room/den on the main level that could be used as an office or third bedroom. A master suite with it's own wonderful views and a dual vanity. New flooring through out. Gas operated fireplace in the living room. In-unit laundry room. 2 car garage parking. Lots of storage. With a single family house feel - this townhouse in a gated community has easy access to freeways, shops and some pretty cool hikes. Well managed complex that also offers a pool/spa. Don't miss this opportunity to enjoy your new home with stellar city views!!!
- Days on Market
- 36 days
- Current Status
- Sold
- Sold Price
- $1,070,000
- Over List Price
- 12.8%
- Original Price
- $949,000
- List Price
- $949,000
- On Market Date
- Mar 13, 2020
- Contingent Date
- Mar 30, 2020
- Contract Date
- Apr 29, 2020
- Close Date
- Apr 30, 2020
- Property Type
- Condominium
- District
- 11 - Southern Hills
- Zip Code
- 94014
- MLS ID
- 495736
- APN
- 102620020
- Year Built
- 1985
- Stories in Building
- Unavailable
- Number of Units
- 300
- Possession
- Close of Escrow
- COE
- Apr 30, 2020
- Data Source
- SFAR
- Origin MLS System
George Washington Elementary School
Public K-5 Elementary
Students: 313 Distance: 0.2mi
San Francisco Christian School
Private K-12 Combined Elementary And Secondary, Religious, Coed
Students: 240 Distance: 0.4mi
Calvary Baptist Academy
Private 1-12 Religious, Nonprofit
Students: NA Distance: 0.4mi
Longfellow Elementary School
Public K-5 Elementary
Students: 520 Distance: 0.5mi
Panorama Elementary School
Public K-5 Elementary
Students: 136 Distance: 0.5mi
Guadalupe Elementary School
Public K-5 Elementary
Students: 387 Distance: 0.7mi
- Bed
- 2
- Bath
- 3
- Stall Shower
- Parking
- 0
- Interior Access, Automatic Door, Garage
- SQ FT
- 1,487
- SQ FT Source
- Per Tax Records
- Kitchen
- Energy Star Appl(s), Gas Range, Ice Maker, Dishwasher
- Cooling
- Central Heating
- Dining Room
- Lvng/Dng Rm Combo
- Disclosures
- Disclosure Pkg Avail, Prelim Title Report, RE Transfer Discl, Sellers Supp to TDS, Env Hazards Report
- Exterior Details
- Wood Siding
- Living Room
- View, Cathedral/Vaulted
- Flooring
- Tile, Simulated Wood
- Foundation
- Concrete
- Fire Place
- 1, Wood Burning, Gas Burning
- Heating
- Central Heating
- Laundry
- Washer/Dryer, In Laundry Room
- Upper Level
- 2 Bedrooms, 2 Baths, 1 Master Suite
- Main Level
- 1 Bath, Living Room, Dining Room, Family Room, Kitchen
- Views
- Panoramic, City Lights, Water, Bay, Bay Bridge, San Francisco, Downtown, Ocean
- Possession
- Close of Escrow
- Architectural Style
- Contemporary
- Special Listing Conditions
- None
- * Fee
- $430
- Name
- Common Interest Management
- *Fee includes
- Grounds Maintenance
MLS and other Information regarding properties for sale as shown in Theo have been obtained from various sources such as sellers, public records, agents and other third parties. This information may relate to the condition of the property, permitted or unpermitted uses, zoning, square footage, lot size/acreage or other matters affecting value or desirability. Unless otherwise indicated in writing, neither brokers, agents nor Theo have verified, or will verify, such information. If any such information is important to buyer in determining whether to buy, the price to pay or intended use of the property, buyer is urged to conduct their own investigation with qualified professionals, satisfy themselves with respect to that information, and to rely solely on the results of that investigation.
School data provided by GreatSchools. School service boundaries are intended to be used as reference only. To verify enrollment eligibility for a property, contact the school directly.






