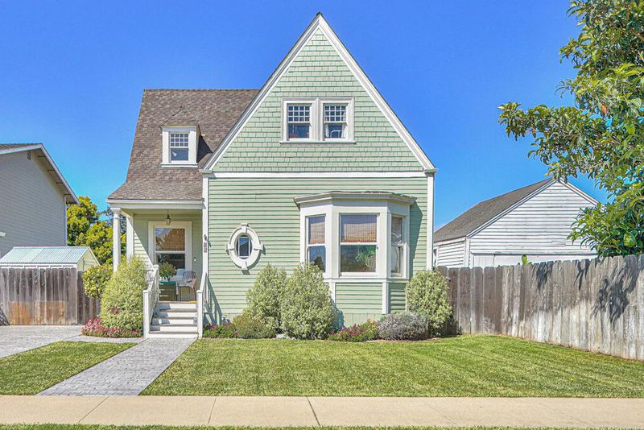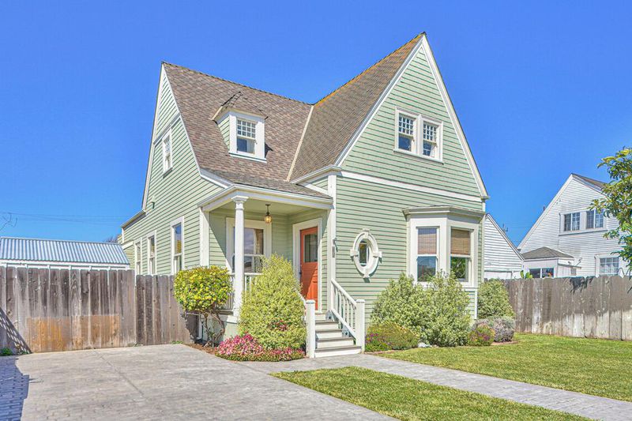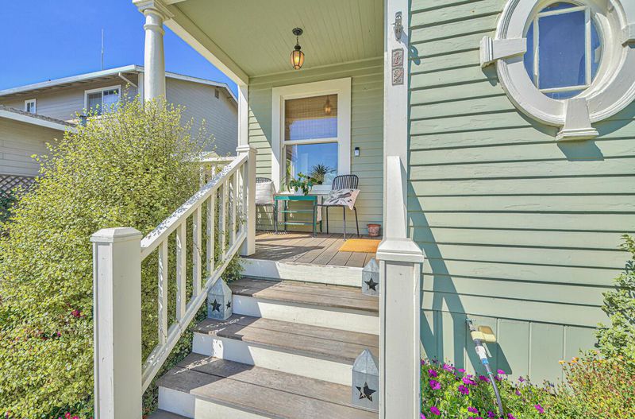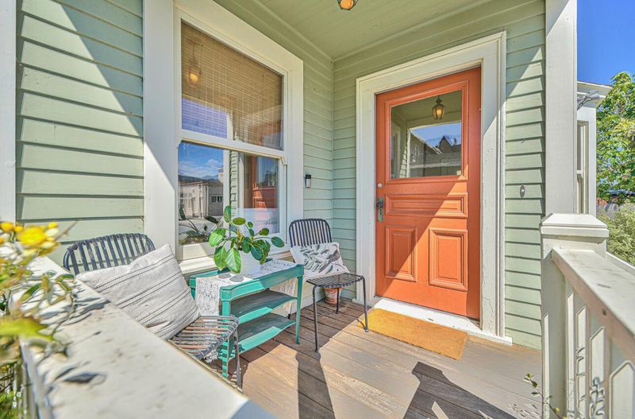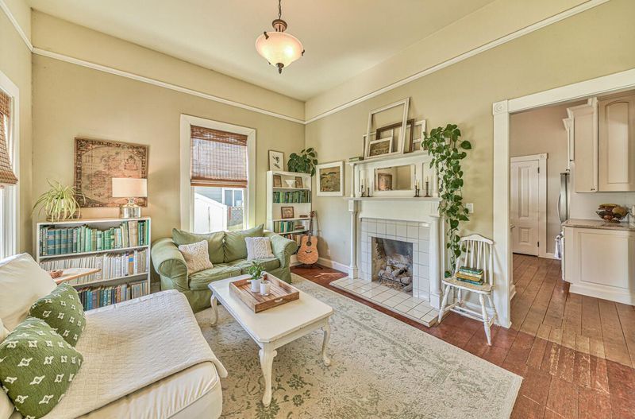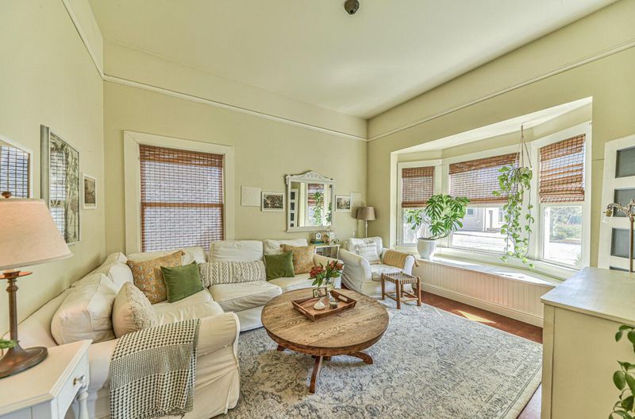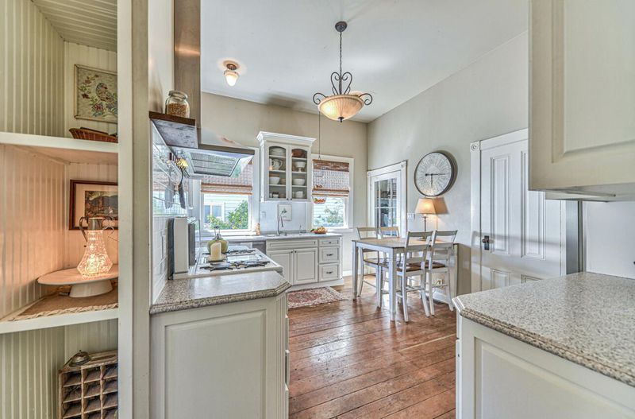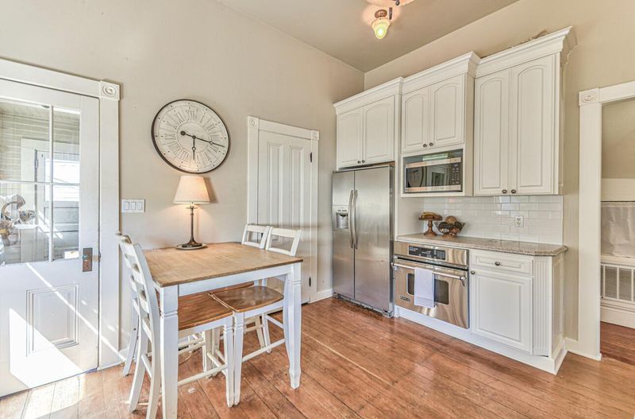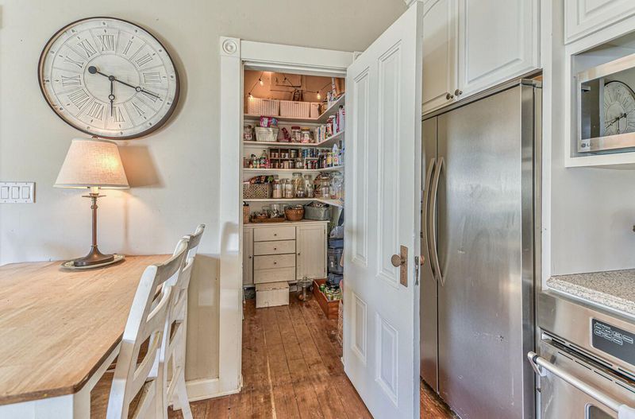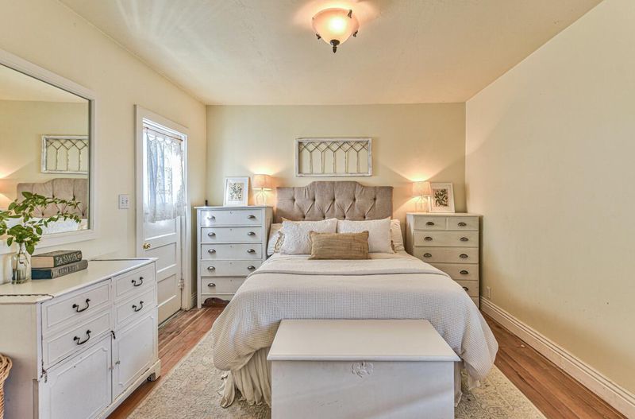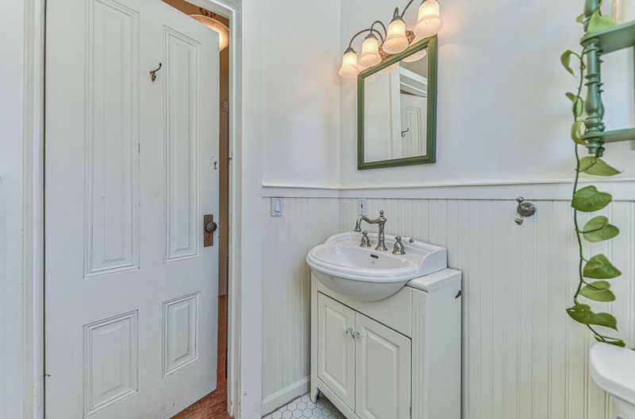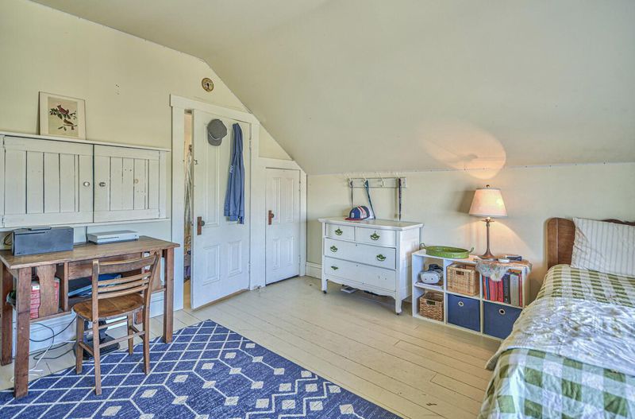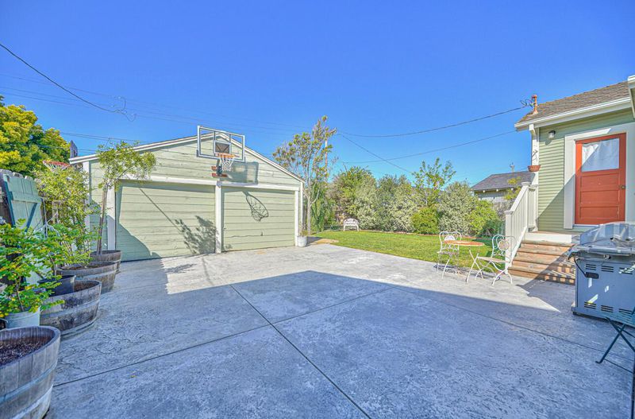 Sold 4.9% Under Asking
Sold 4.9% Under Asking
$855,000
1,934
SQ FT
$442
SQ/FT
12 First Street
@ Hatton - 138 - Spreckels, Spreckels
- 4 Bed
- 3 (2/1) Bath
- 2 Park
- 1,934 sqft
- SPRECKELS
-

This storybook Victorian farm house features soaring ceilings, large windows, wainscoting and rustic wood floors, and many updates and improvements! Remodeled 2006-2007, including roof, walls, electrical and plumbing. In 2017, foundation and ducting were replaced, and new driveway, patios and walkways were poured. Exterior painted in 2021. And more! Welcoming entry. Sun-filled living room with bay window seating. Stylish kitchen features a Wedgewood gas range with ovens and also a newer oven for convenience, large porcelain sink, tile backsplash, walk-in pantry, eat-in area and opens to separate dining room. Half-bath on main floor. First floor primary bedroom with full bath featuring clawfoot tub. Three more bedrooms upstairs with full bath. Laundry room off kitchen leads to the charming, fenced backyard with privacy landscaping and concrete patio perfect for outdoor living. Raised veggie beds, lemon tree and storage shed. Spacious 2-car garage. Short stroll to the community park in the middle of this quaint community!
- Days on Market
- 189 days
- Current Status
- Sold
- Sold Price
- $855,000
- Under List Price
- 4.9%
- Original Price
- $965,000
- List Price
- $899,000
- On Market Date
- May 8, 2024
- Contract Date
- Sep 17, 2024
- Close Date
- Nov 12, 2024
- Property Type
- Single Family Home
- Area
- 138 - Spreckels
- Zip Code
- 93962
- MLS ID
- ML81964766
- APN
- 177-033-005-000
- Year Built
- 1898
- Stories in Building
- Unavailable
- Possession
- Unavailable
- COE
- Nov 12, 2024
- Data Source
- MLSL
- Origin MLS System
- MLSListings, Inc.
Spreckels Elementary School
Public K-5 Elementary
Students: 637 Distance: 0.2mi
Buena Vista Middle School
Public 6-8 Middle
Students: 344 Distance: 1.1mi
Millennium Charter High
Charter 9-12
Students: 129 Distance: 2.1mi
Monterey County Home Charter School
Charter K-12 Combined Elementary And Secondary
Students: 286 Distance: 2.2mi
Monterey County Special Education School
Public K-12 Special Education
Students: 281 Distance: 2.2mi
Monterey Park Elementary School
Public K-6 Elementary
Students: 561 Distance: 2.3mi
- Bed
- 4
- Bath
- 3 (2/1)
- Parking
- 2
- Detached Garage
- SQ FT
- 1,934
- SQ FT Source
- Unavailable
- Lot SQ FT
- 5,921.0
- Lot Acres
- 0.135927 Acres
- Kitchen
- Countertop - Solid Surface / Corian, Dishwasher, Exhaust Fan, Garbage Disposal, Hood Over Range, Microwave, Oven Range - Gas, Pantry, Refrigerator
- Cooling
- None
- Dining Room
- Formal Dining Room
- Disclosures
- Natural Hazard Disclosure
- Family Room
- Other
- Flooring
- Hardwood, Tile, Vinyl / Linoleum
- Foundation
- Concrete Perimeter, Sealed Crawlspace
- Fire Place
- Gas Log, Gas Starter, Living Room
- Heating
- Central Forced Air - Gas
- Laundry
- Inside, Washer / Dryer
- Fee
- Unavailable
MLS and other Information regarding properties for sale as shown in Theo have been obtained from various sources such as sellers, public records, agents and other third parties. This information may relate to the condition of the property, permitted or unpermitted uses, zoning, square footage, lot size/acreage or other matters affecting value or desirability. Unless otherwise indicated in writing, neither brokers, agents nor Theo have verified, or will verify, such information. If any such information is important to buyer in determining whether to buy, the price to pay or intended use of the property, buyer is urged to conduct their own investigation with qualified professionals, satisfy themselves with respect to that information, and to rely solely on the results of that investigation.
School data provided by GreatSchools. School service boundaries are intended to be used as reference only. To verify enrollment eligibility for a property, contact the school directly.
