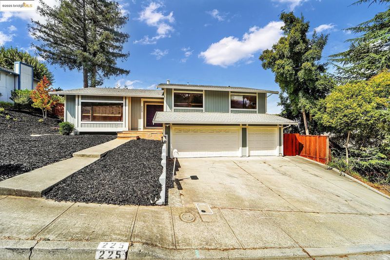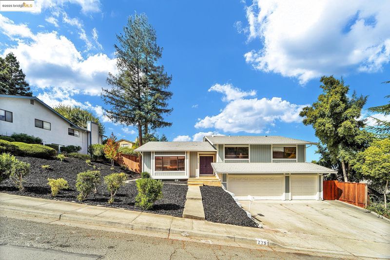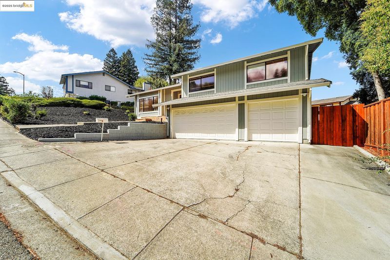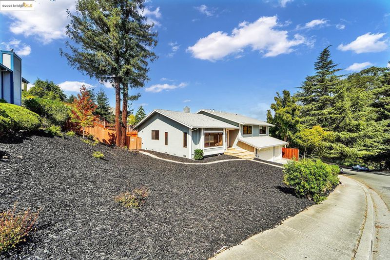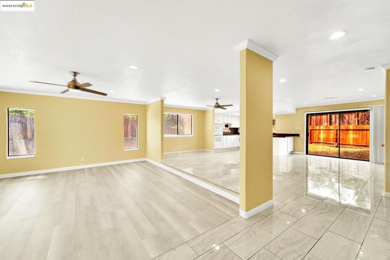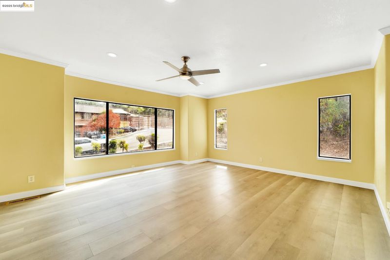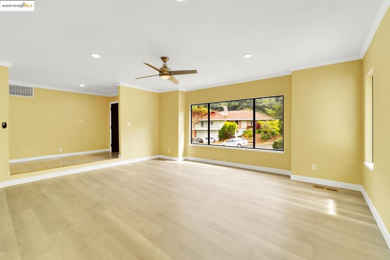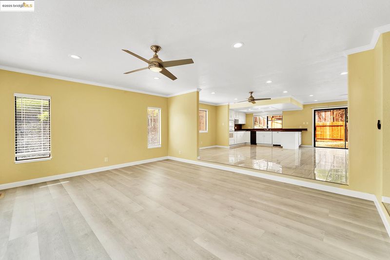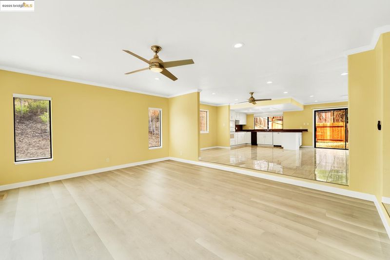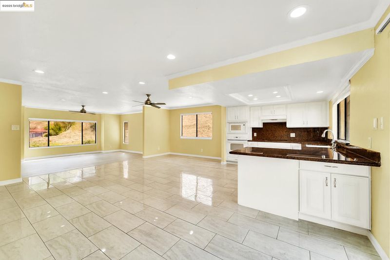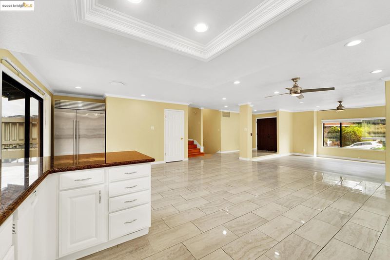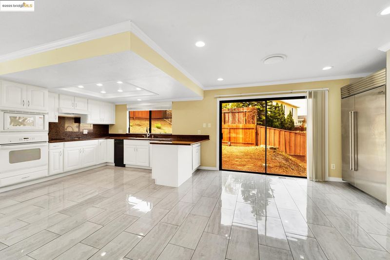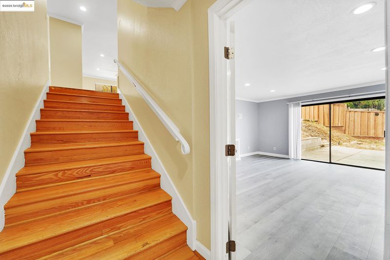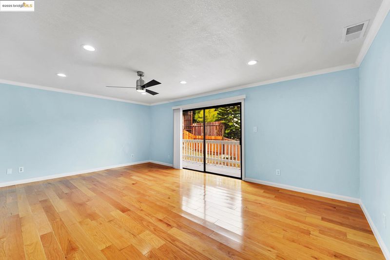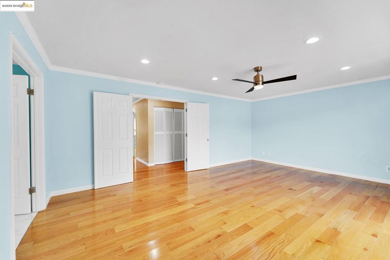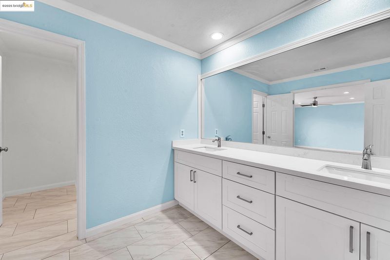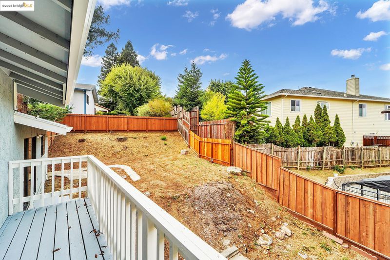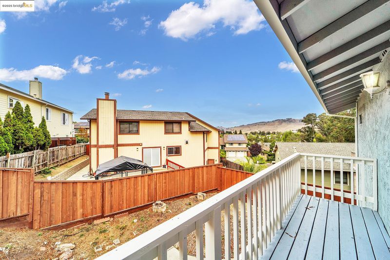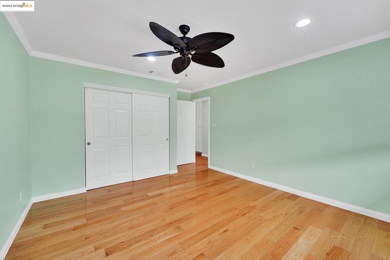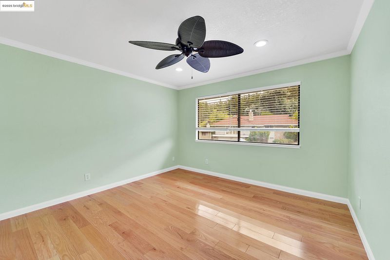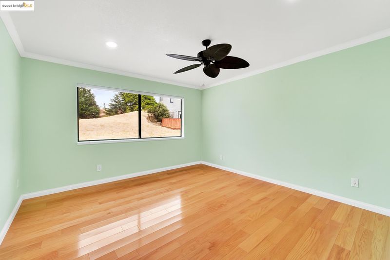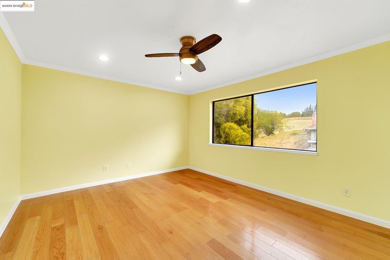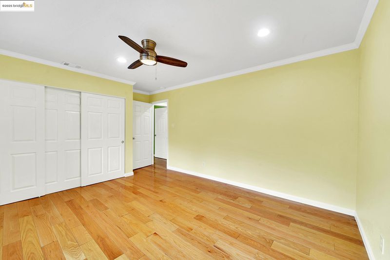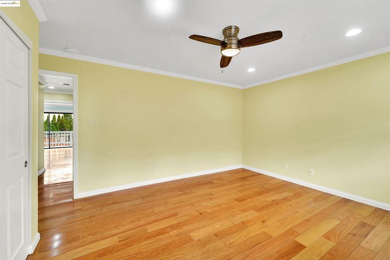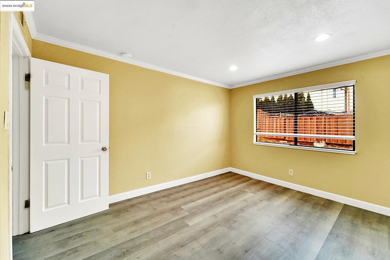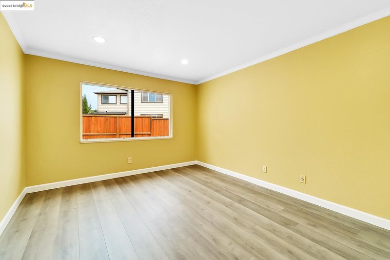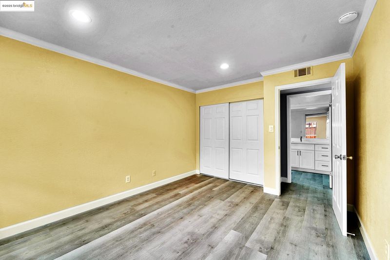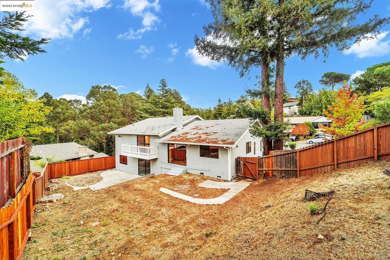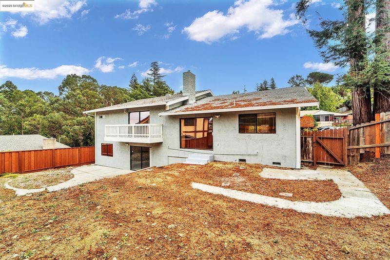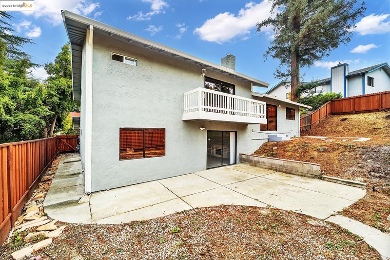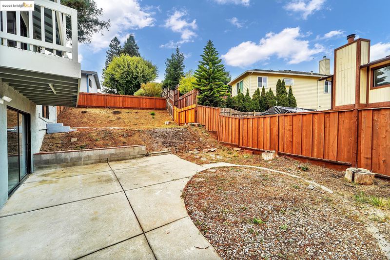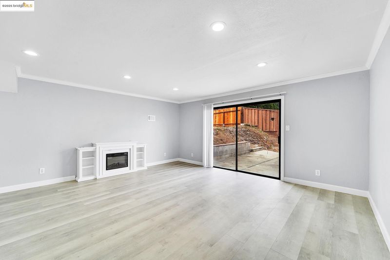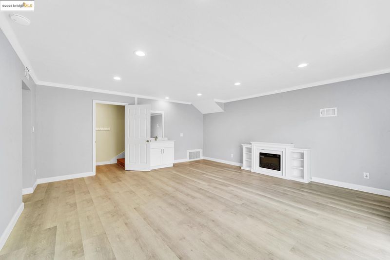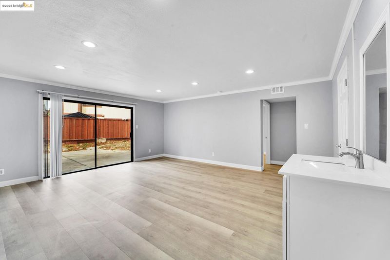
$749,000
2,869
SQ FT
$261
SQ/FT
225 Skyline Dr
@ Redwood Parkway - Other, Vallejo
- 4 Bed
- 3 Bath
- 3 Park
- 2,869 sqft
- Vallejo
-

-
Sun Oct 19, 2:00 pm - 4:00 pm
Open house Sunday, 10/19/2025, between 2-4pm!
Spacious 4 bed/3 bath tri-level with super flexible floor plan. Main floor with open concept living where living room, dining, and kitchen are all open to each other with views of the backyard. Upstairs find 3 bedrooms including the master complete with a lovely balcony that looks upon the private and gated yard, double sink ensuite, and huge walk-in closet. Bottom level, just off of the garage, has a separate living space that can be used as a guest quarters, in-law unit, or an au pair wing. Backyard is tiered and a blank canvas, ready for its new owner's personal touches. 3 car garage with interior access, additional driveway parking, and conveniently located near golfing, shops, and quick access to HWY 80.
- Current Status
- New
- Original Price
- $749,000
- List Price
- $749,000
- On Market Date
- Oct 14, 2025
- Property Type
- Detached
- D/N/S
- Other
- Zip Code
- 94591
- MLS ID
- 41114659
- APN
- 0069281150
- Year Built
- 1979
- Stories in Building
- 2
- Possession
- Close Of Escrow
- Data Source
- MAXEBRDI
- Origin MLS System
- Bridge AOR
North Hills Christian School
Private K-12 Combined Elementary And Secondary, Religious, Coed
Students: 302 Distance: 0.5mi
Highland Elementary School
Public K-5 Elementary
Students: 671 Distance: 0.7mi
Joseph H. Wardlaw Elementary School
Public K-5 Elementary
Students: 690 Distance: 0.8mi
St. Basil's
Private K-8 Elementary, Religious, Coed
Students: 246 Distance: 0.8mi
Johnston Cooper Elementary School
Public K-5 Elementary
Students: 485 Distance: 0.9mi
Cave Language Academy
Public K-8 Elementary
Students: 389 Distance: 0.9mi
- Bed
- 4
- Bath
- 3
- Parking
- 3
- Attached, Off Street, Garage Door Opener
- SQ FT
- 2,869
- SQ FT Source
- Public Records
- Lot SQ FT
- 8,712.0
- Lot Acres
- 0.2 Acres
- Pool Info
- None
- Kitchen
- Dishwasher, Oven, Refrigerator, Gas Water Heater, Stone Counters, Oven Built-in, Updated Kitchen
- Cooling
- None
- Disclosures
- Nat Hazard Disclosure
- Entry Level
- Exterior Details
- Back Yard, Front Yard, Terraced Back
- Flooring
- Hardwood, Laminate, Tile
- Foundation
- Fire Place
- Electric, Family Room
- Heating
- Central
- Laundry
- Hookups Only, Other
- Main Level
- Main Entry
- Possession
- Close Of Escrow
- Architectural Style
- Contemporary
- Construction Status
- Existing
- Additional Miscellaneous Features
- Back Yard, Front Yard, Terraced Back
- Location
- Sloped Down, Front Yard
- Roof
- Composition Shingles
- Water and Sewer
- Public
- Fee
- Unavailable
MLS and other Information regarding properties for sale as shown in Theo have been obtained from various sources such as sellers, public records, agents and other third parties. This information may relate to the condition of the property, permitted or unpermitted uses, zoning, square footage, lot size/acreage or other matters affecting value or desirability. Unless otherwise indicated in writing, neither brokers, agents nor Theo have verified, or will verify, such information. If any such information is important to buyer in determining whether to buy, the price to pay or intended use of the property, buyer is urged to conduct their own investigation with qualified professionals, satisfy themselves with respect to that information, and to rely solely on the results of that investigation.
School data provided by GreatSchools. School service boundaries are intended to be used as reference only. To verify enrollment eligibility for a property, contact the school directly.
