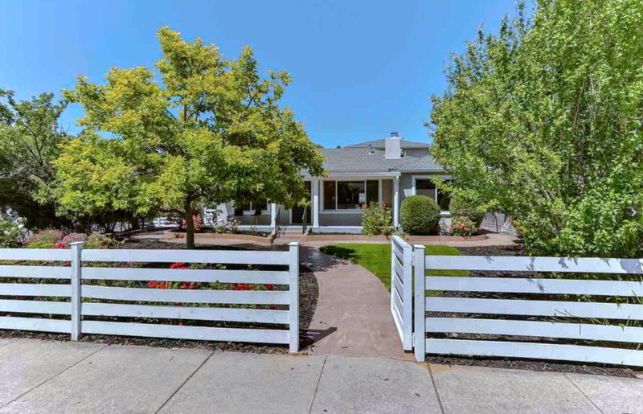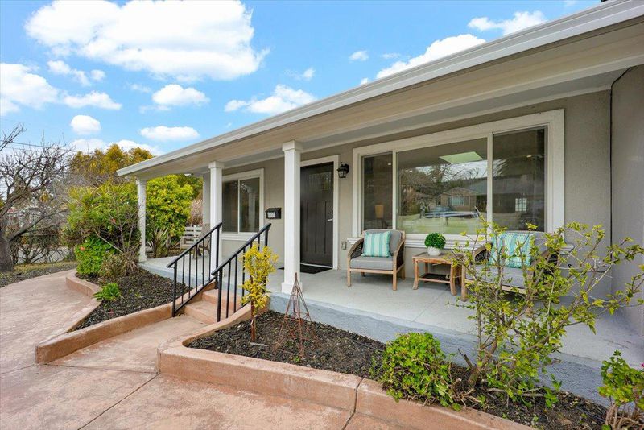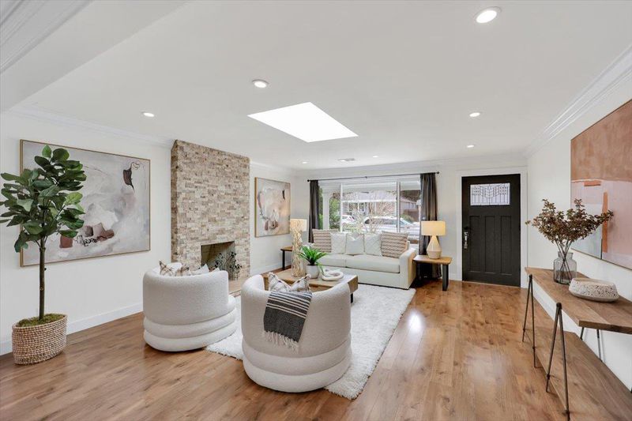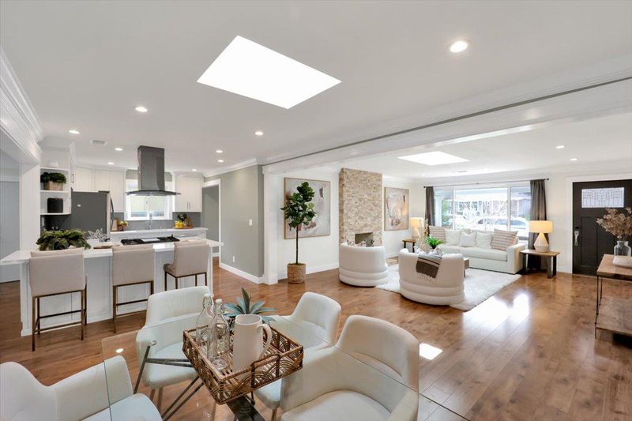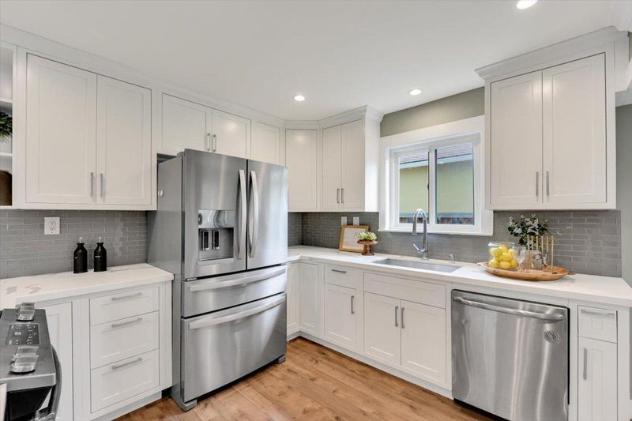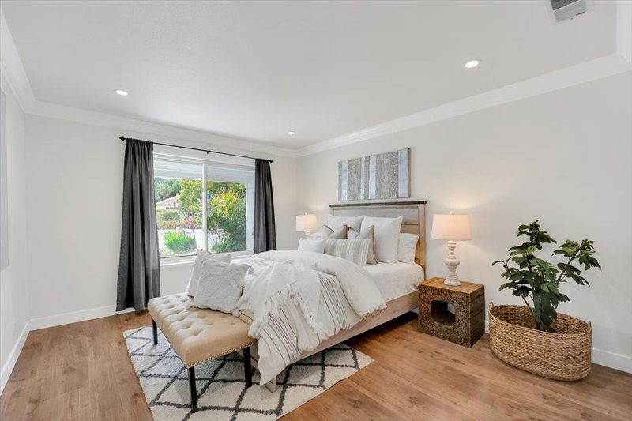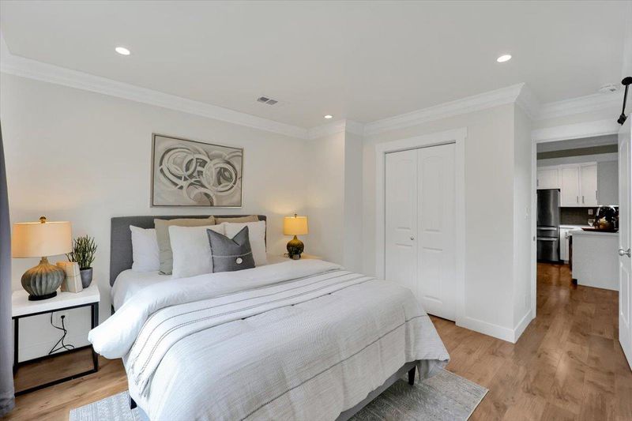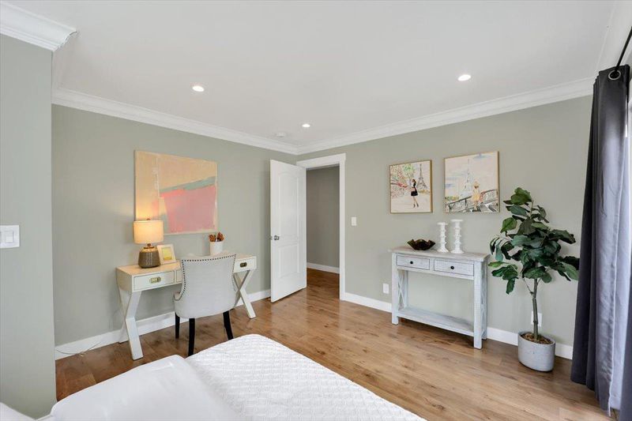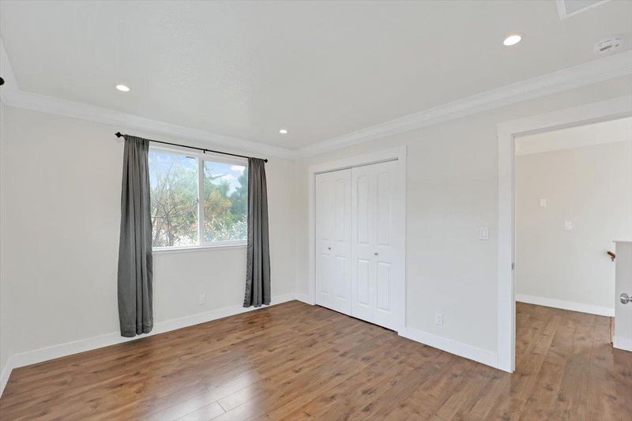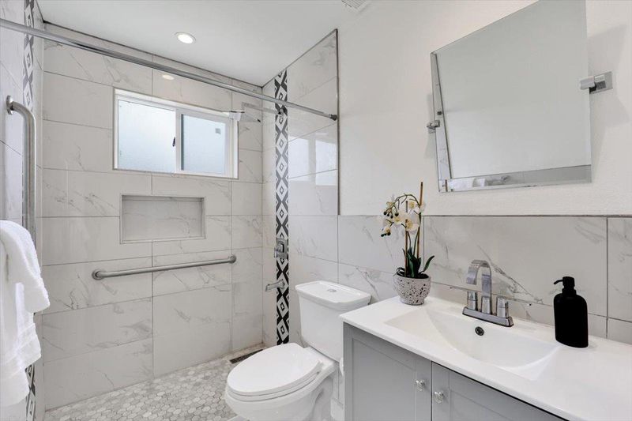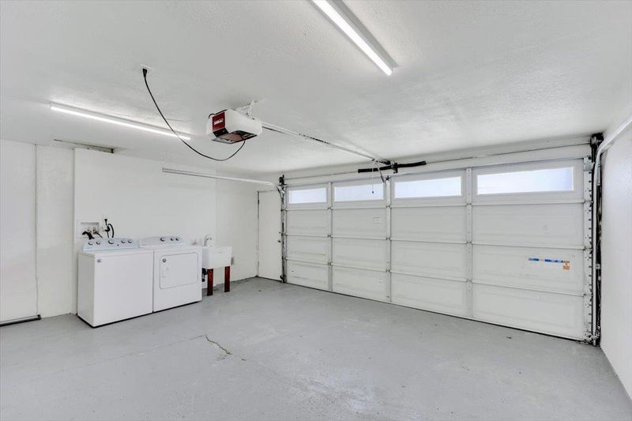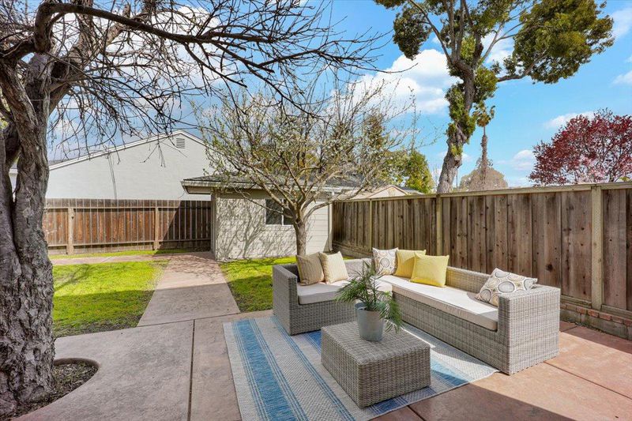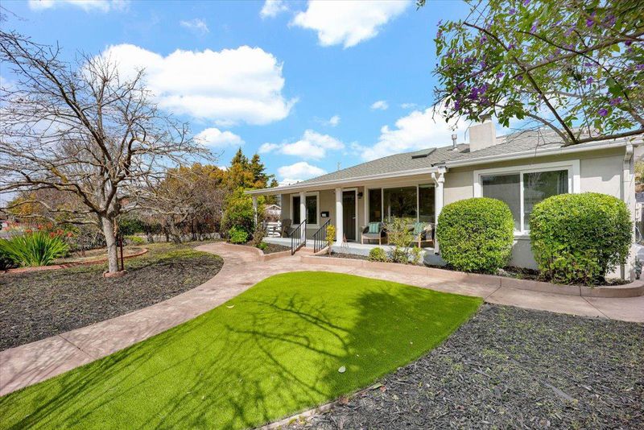
$2,098,000
2,400
SQ FT
$874
SQ/FT
3335 Spring Street
@ Tenth Ave - 330 - Dumbarton Etc., Redwood City
- 6 Bed
- 4 Bath
- 6 Park
- 2,400 sqft
- Redwood City
-

Fantastic opportunity to own this spaciously renovated and expanded single-family home offers modern comforts and convenient living in the heart of Silicon Valley. This expansive residence offers 6 bedrooms and 4 full bathrooms across 2,400 square feet of living space on a 7,200 sqft lot, providing ample room for both relaxation and entertainment. An open and inviting floor plan that seamlessly connects living, dining, and kitchen areas, perfect for modern living; Four generously sized bedrooms plus three well-appointed bathrooms designed for comfort and convenience on first floor. Another two bedrooms with full bathroom complete the tranquil upstairs living space great for family and guests. Attached 2-car garage and a rare, spacious driveway that can accommodate RV/Boat parking. This beautiful home invites you to settle in and enjoy nearby parks, restaurants, shopping, all amenities and easy access to freeway, high tech companies, and the best recreation and entertainment venues in the area! Enjoy your new home!
- Days on Market
- 3 days
- Current Status
- Active
- Original Price
- $2,390,000
- List Price
- $2,098,000
- On Market Date
- Jun 13, 2025
- Property Type
- Single Family Home
- Area
- 330 - Dumbarton Etc.
- Zip Code
- 94063
- MLS ID
- ML82010921
- APN
- 055-101-160
- Year Built
- 1947
- Stories in Building
- 2
- Possession
- COE
- Data Source
- MLSL
- Origin MLS System
- MLSListings, Inc.
Taft Elementary School
Public K-5 Elementary, Yr Round
Students: 279 Distance: 0.1mi
Synapse School
Private K-8 Core Knowledge
Students: 265 Distance: 0.3mi
Connect Community Charter
Charter K-8 Coed
Students: 212 Distance: 0.6mi
Wherry Academy
Private K-12 Combined Elementary And Secondary, Coed
Students: 16 Distance: 0.6mi
Seaport Academy
Private K-12
Students: 7 Distance: 0.6mi
Everest Public High
Charter 9-12
Students: 407 Distance: 0.6mi
- Bed
- 6
- Bath
- 4
- Full on Ground Floor, Stall Shower, Stall Shower - 2+, Tile, Updated Bath
- Parking
- 6
- Attached Garage, Off-Street Parking, On Street, Room for Oversized Vehicle
- SQ FT
- 2,400
- SQ FT Source
- Unavailable
- Lot SQ FT
- 7,200.0
- Lot Acres
- 0.165289 Acres
- Kitchen
- Countertop - Granite, Dishwasher, Exhaust Fan, Garbage Disposal, Oven - Gas, Oven Range - Gas, Pantry, Refrigerator
- Cooling
- Central AC, Multi-Zone
- Dining Room
- Dining Area
- Disclosures
- Natural Hazard Disclosure
- Family Room
- Separate Family Room
- Flooring
- Laminate, Tile
- Foundation
- Concrete Perimeter
- Fire Place
- Living Room
- Heating
- Central Forced Air, Heating - 2+ Zones
- Laundry
- Washer / Dryer
- Possession
- COE
- Fee
- Unavailable
MLS and other Information regarding properties for sale as shown in Theo have been obtained from various sources such as sellers, public records, agents and other third parties. This information may relate to the condition of the property, permitted or unpermitted uses, zoning, square footage, lot size/acreage or other matters affecting value or desirability. Unless otherwise indicated in writing, neither brokers, agents nor Theo have verified, or will verify, such information. If any such information is important to buyer in determining whether to buy, the price to pay or intended use of the property, buyer is urged to conduct their own investigation with qualified professionals, satisfy themselves with respect to that information, and to rely solely on the results of that investigation.
School data provided by GreatSchools. School service boundaries are intended to be used as reference only. To verify enrollment eligibility for a property, contact the school directly.
