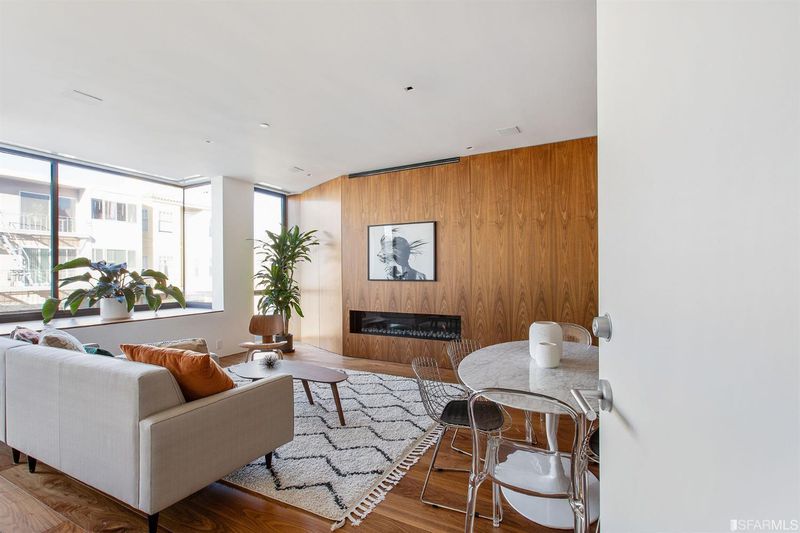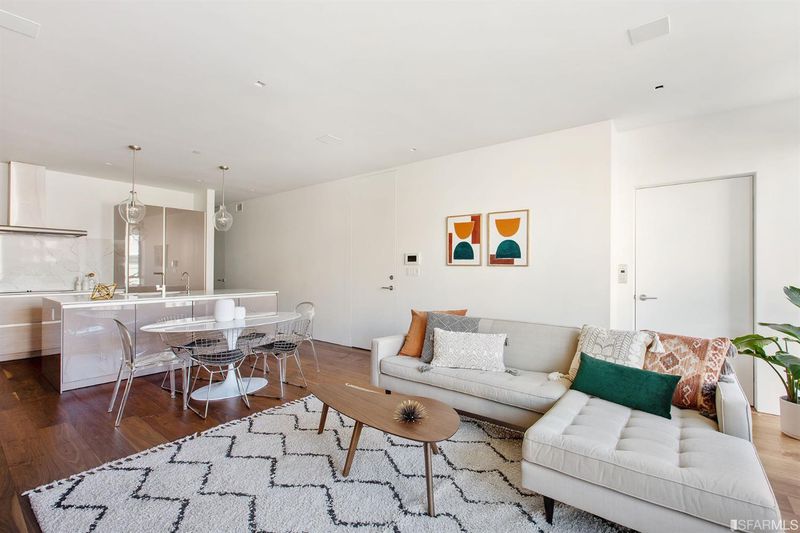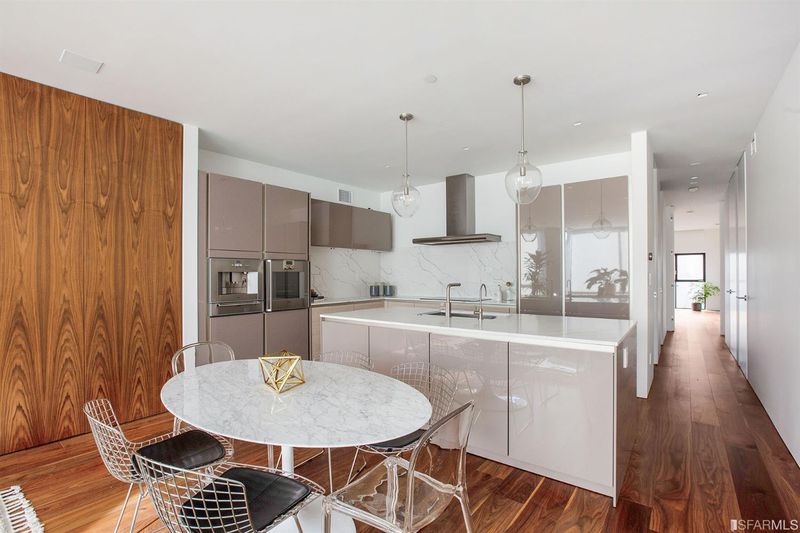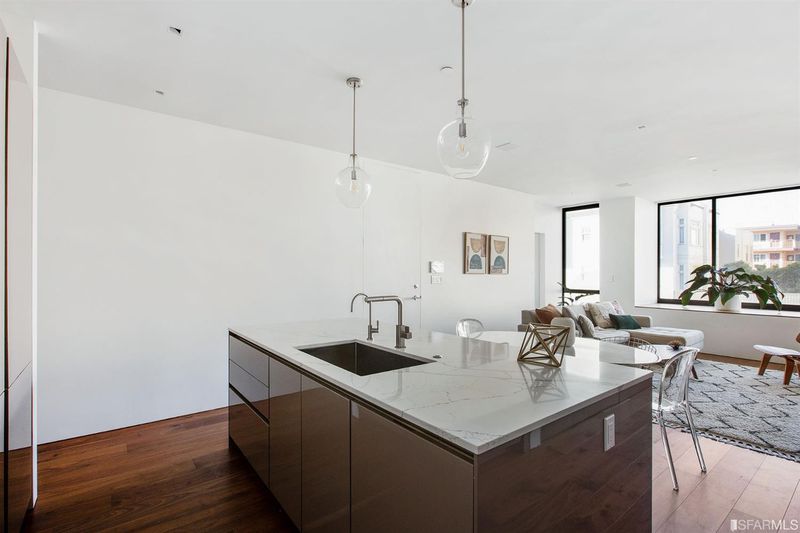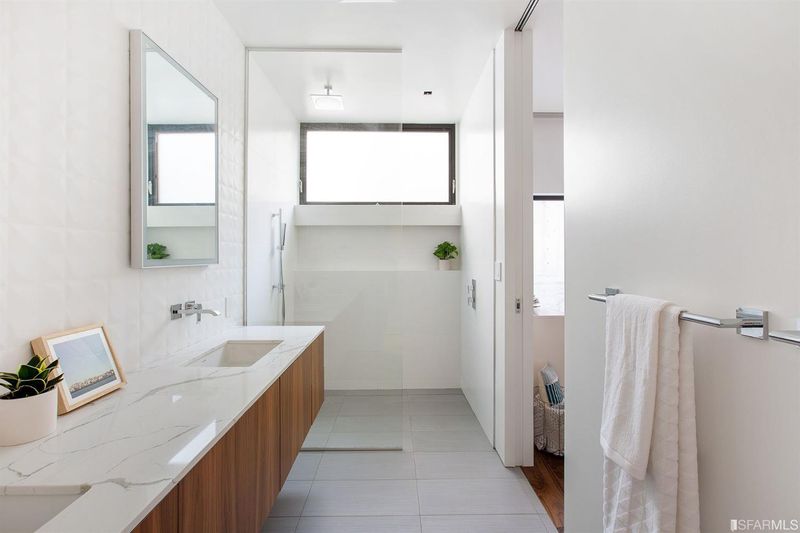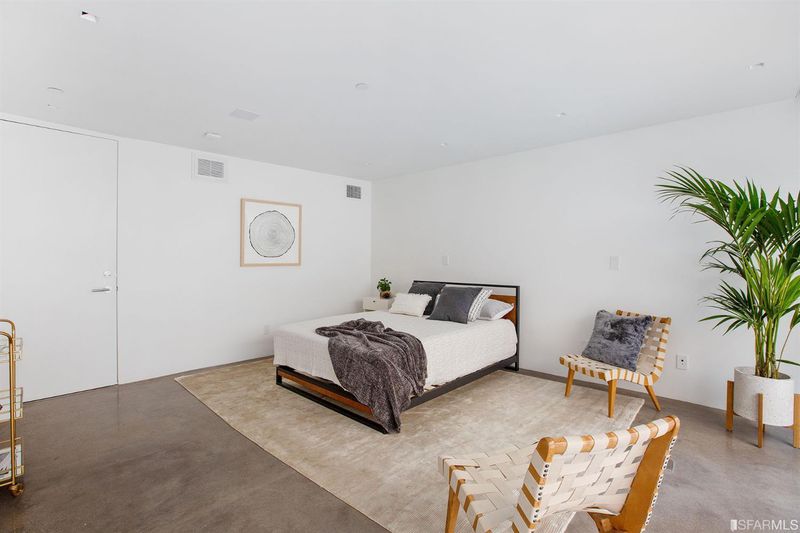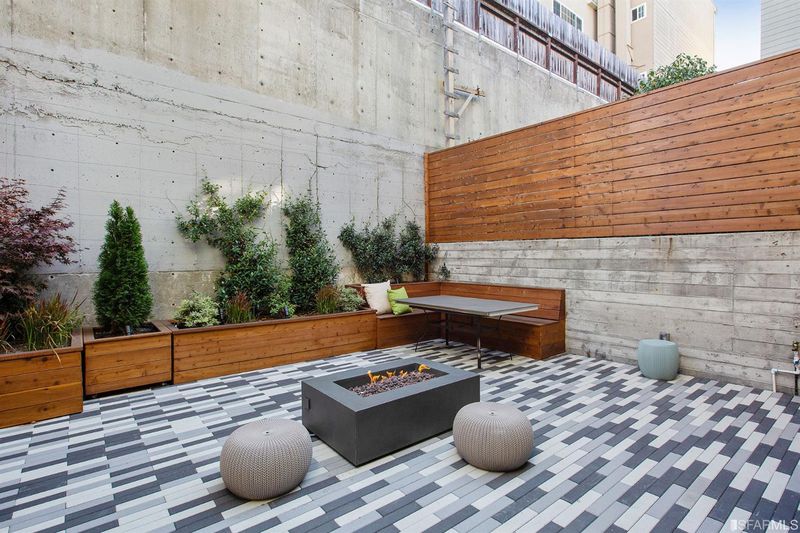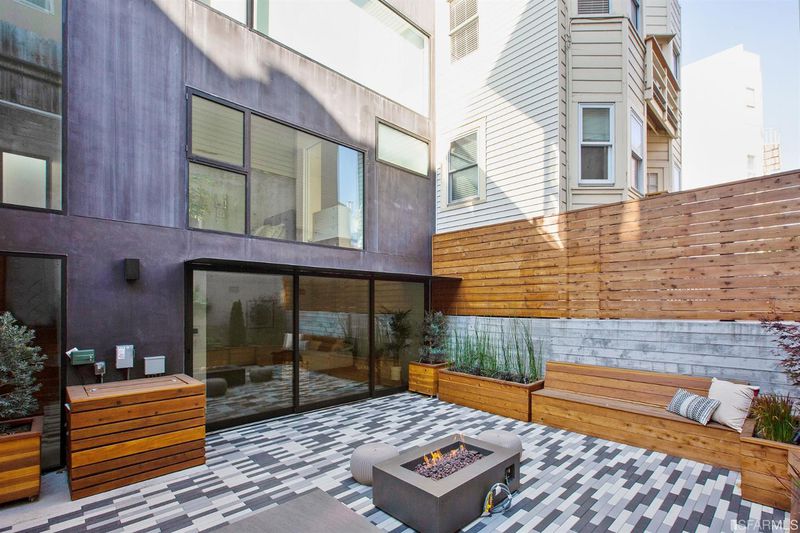
$2,700,000
2,021
SQ FT
$1,336
SQ/FT
2920 Franklin St
@ Chestnut St. - 7 - Marina, San Francisco
- 2 Bed
- 3 Bath
- 0 Park
- 2,021 sqft
- San Francisco
-

Designed by award-winning architect Michael Hennessey. 2 bd plus bonus room/office, 3 baths. Elevator secure code access. Walnut floors & custom wall paneling. Zoned radiant floor heating. Zoned mini-split A/C system. Fleetwood windows & sliding doors. Floor to ceiling height doors (trimless & concealed hinges), floating walls. Gas Fireplace. Media: Smart home by NEST.Lighting & motorized Lutron shades controlled by Lutron or Apple Home mobile app. In ceiling speakers. CAT6. Kitchen: Siematic cabinets,Gaggenau appliances - induction stovetop, built-in coffee maker, oven dishwasher, hood, refrigerator/freezer columns. Everpur filtered water dispenser. Cambria counters. Bathrooms: Custom walnut cabinetry,Gerebit wall-hung toilets,Toto washlets, Graff hardware and Duravit lavatories & bathtub. Backyard: Permeable pavers,Redwood planters & seating area, Japanese maple tree, jasmine ivy, and succulent plants,Gas fire pit, Gas grill hookups. 1 car + 1 bike parking. 96 Walk Score.
- Days on Market
- 18 days
- Current Status
- Withdrawn
- Original Price
- $2,700,000
- List Price
- $2,700,000
- On Market Date
- Dec 2, 2019
- Property Type
- Condominium
- District
- 7 - Marina
- Zip Code
- 94123
- MLS ID
- 492562
- APN
- NEW OR UNDER CONSTRUCTION
- Year Built
- 2019
- Stories in Building
- Unavailable
- Number of Units
- 2
- Possession
- Close of Escrow
- Data Source
- SFAR
- Origin MLS System
Hergl
Private K-12 Special Education, Combined Elementary And Secondary, Coed
Students: 8 Distance: 0.1mi
Galileo High School
Public 9-12 Secondary
Students: 1816 Distance: 0.2mi
Sherman Elementary School
Public K-5 Elementary
Students: 384 Distance: 0.2mi
St. Brigid School
Private K-8 Elementary, Religious, Coed
Students: 255 Distance: 0.4mi
AltSchool Fort Mason
Private PK-8 Coed
Students: 70 Distance: 0.5mi
Yick Wo Elementary School
Public 1-5 Elementary
Students: 264 Distance: 0.5mi
- Bed
- 2
- Bath
- 3
- Shower Over Tub, Stall Shower
- Parking
- 0
- Enclosed, Attached, Interior Access, Automatic Door, Garage
- SQ FT
- 2,021
- SQ FT Source
- Per Architect
- Kitchen
- 220 Volt Wiring, Hood Over Range, Refrigerator, Dishwasher, Marble Counter, Island, Remodeled
- Cooling
- Radiant, Central Air
- Dining Room
- Lvng/Dng Rm Combo
- Exterior Details
- Stucco
- Flooring
- Partial Hardwood, Tile, Concrete
- Fire Place
- 1, Gas Burning, Living Room
- Heating
- Radiant, Central Air
- Laundry
- Washer/Dryer, In Laundry Room
- Main Level
- 1 Bedroom, 1 Bath, 1 Master Suite, Living Room, Dining Room, Kitchen
- Possession
- Close of Escrow
- Architectural Style
- Contemporary, Modern/High Tech
- Special Listing Conditions
- None
- Fee
- $350
MLS and other Information regarding properties for sale as shown in Theo have been obtained from various sources such as sellers, public records, agents and other third parties. This information may relate to the condition of the property, permitted or unpermitted uses, zoning, square footage, lot size/acreage or other matters affecting value or desirability. Unless otherwise indicated in writing, neither brokers, agents nor Theo have verified, or will verify, such information. If any such information is important to buyer in determining whether to buy, the price to pay or intended use of the property, buyer is urged to conduct their own investigation with qualified professionals, satisfy themselves with respect to that information, and to rely solely on the results of that investigation.
School data provided by GreatSchools. School service boundaries are intended to be used as reference only. To verify enrollment eligibility for a property, contact the school directly.

