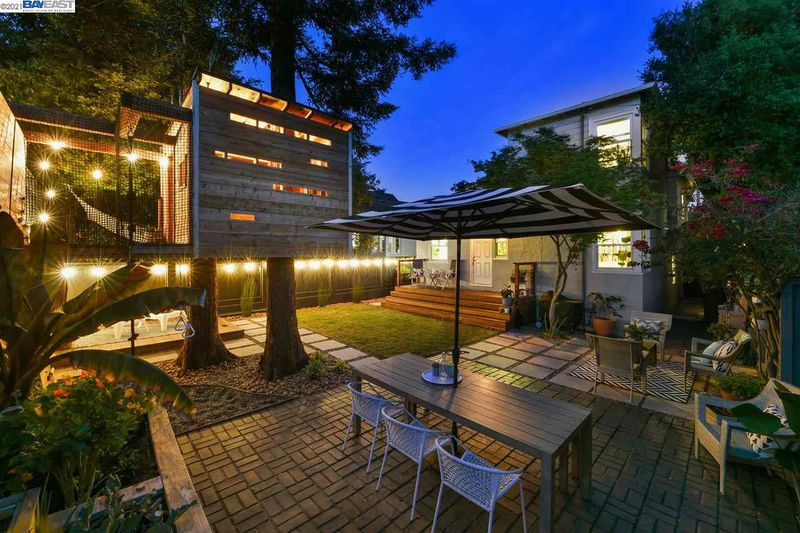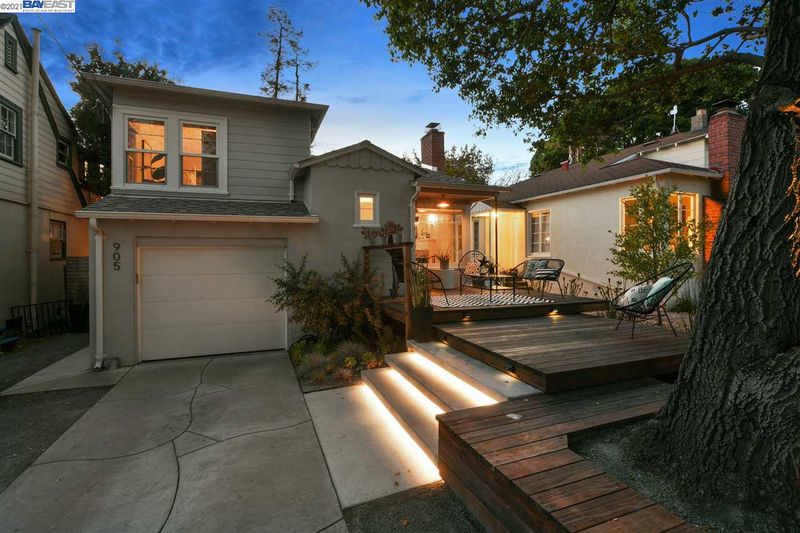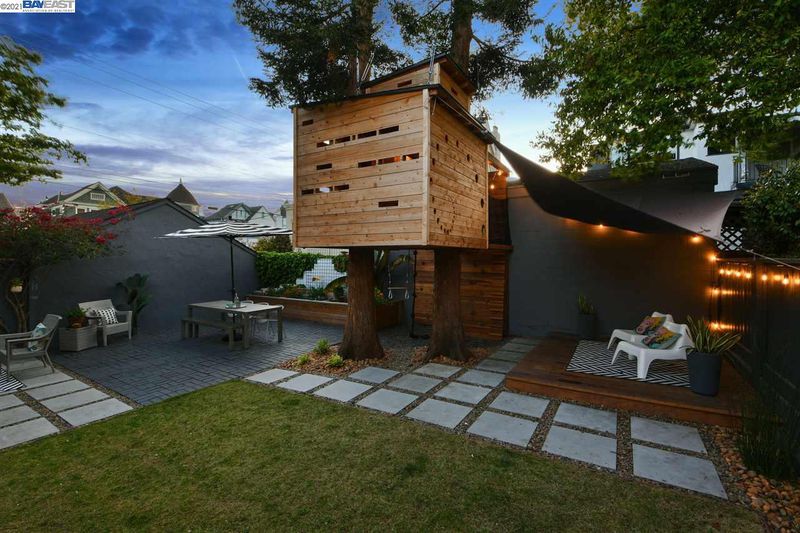 Sold 2.3% Over Asking
Sold 2.3% Over Asking
$1,530,000
1,528
SQ FT
$1,001
SQ/FT
905 CHESTNUT STREET
@ San Jose - CENTRAL ALAMEDA, Alameda
- 3 Bed
- 1.5 (1/1) Bath
- 1 Park
- 1,528 sqft
- ALAMEDA
-

A true gem in the heart of Central Alameda near Park Street, 905 Chestnut is an enchanting 3BD/1.5BA split-level Art Deco with ultra-charming vintage features, extraordinary outdoor spaces, a panoply of stylish modern upgrades, and one of the coolest treehouses you are likely to experience. High ceilings with crown moldings, warm hardwood floors, beadboard paneled walls, and double-hung windows retain the character of the era, while the open common area, updated eat-in kitchen with breakfast nook, and generous modern bath offer convenience and comfort. Multiple front and rear decks and spacious patios provide fabulous spaces for elegant entertaining, organic gardening, or simple relaxation, while a brilliantly designed custom treehouse will be a hit with every child who sees it (you may be tempted to spend some time there yourself!). Additional amenities include a bonus room ideal for a den or home office with its own powder room, a laundry room, and attached garage.
- Current Status
- Sold
- Sold Price
- $1,530,000
- Over List Price
- 2.3%
- Original Price
- $1,495,000
- List Price
- $1,495,000
- On Market Date
- Apr 22, 2021
- Contract Date
- May 5, 2021
- Close Date
- Jun 30, 2021
- Property Type
- Detached
- D/N/S
- CENTRAL ALAMEDA
- Zip Code
- 94501
- MLS ID
- 40946610
- APN
- 71-269-8
- Year Built
- 1940
- Stories in Building
- Unavailable
- Possession
- COE
- COE
- Jun 30, 2021
- Data Source
- MAXEBRDI
- Origin MLS System
- BAY EAST
Saint Joseph Notre Dame High School
Private 9-12 Secondary, Religious, Coed
Students: 443 Distance: 0.1mi
St. Joseph Elementary School
Private K-8 Elementary, Religious, Coed
Students: 240 Distance: 0.1mi
Donald D. Lum Elementary School
Public K-5 Elementary
Students: 468 Distance: 0.2mi
Children's Learning Center
Private 1-12 Special Education, Combined Elementary And Secondary, Coed
Students: 81 Distance: 0.3mi
Will C. Wood Middle School
Public 6-8 Middle
Students: 575 Distance: 0.3mi
Will C. Wood Middle School
Public 6-8 Middle
Students: 595 Distance: 0.3mi
- Bed
- 3
- Bath
- 1.5 (1/1)
- Parking
- 1
- Attached Garage, Off Street Parking
- SQ FT
- 1,528
- SQ FT Source
- Appraisal
- Lot SQ FT
- 3,888.0
- Lot Acres
- 0.089256 Acres
- Pool Info
- None
- Kitchen
- Breakfast Nook, Counter - Stone, Dishwasher, Garbage Disposal, Gas Range/Cooktop, Range/Oven Free Standing, Refrigerator
- Cooling
- None
- Disclosures
- Nat Hazard Disclosure, Other - Call/See Agent
- Exterior Details
- Stucco
- Flooring
- Hardwood Floors, Tile
- Fire Place
- Brick, Living Room, Wood Stove Insert
- Heating
- Forced Air 1 Zone, Gas
- Laundry
- Dryer, In Laundry Room, Washer
- Main Level
- 1 Bedroom, Other, Main Entry
- Possession
- COE
- Architectural Style
- Traditional
- Non-Master Bathroom Includes
- Stall Shower, Tub, Updated Baths, Stone
- Construction Status
- Existing
- Additional Equipment
- Dryer, Garage Door Opener, Washer, Tankless Water Heater, Carbon Mon Detector, Smoke Detector, All Public Utilities
- Lot Description
- Level, Regular, Front Yard, Landscape Back, Landscape Front
- Pool
- None
- Roof
- Composition Shingles
- Solar
- None
- Terms
- Cash, Conventional
- Water and Sewer
- Sewer System - Public, Water - Public
- Yard Description
- Back Yard, Deck(s), Fenced, Front Yard, Garden/Play, Patio, Side Yard, Sprinklers Automatic, Other, Back Yard Fence, Landscape Back, Landscape Front
- Fee
- Unavailable
MLS and other Information regarding properties for sale as shown in Theo have been obtained from various sources such as sellers, public records, agents and other third parties. This information may relate to the condition of the property, permitted or unpermitted uses, zoning, square footage, lot size/acreage or other matters affecting value or desirability. Unless otherwise indicated in writing, neither brokers, agents nor Theo have verified, or will verify, such information. If any such information is important to buyer in determining whether to buy, the price to pay or intended use of the property, buyer is urged to conduct their own investigation with qualified professionals, satisfy themselves with respect to that information, and to rely solely on the results of that investigation.
School data provided by GreatSchools. School service boundaries are intended to be used as reference only. To verify enrollment eligibility for a property, contact the school directly.




















