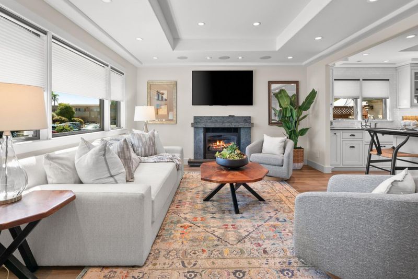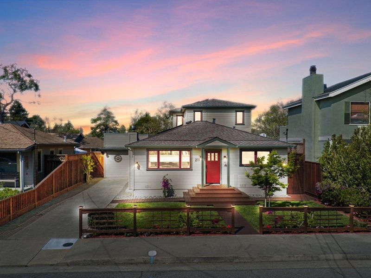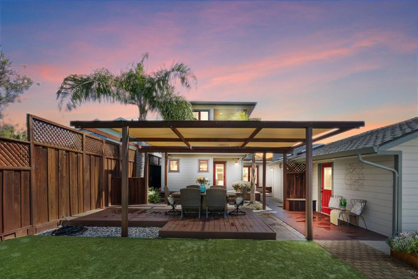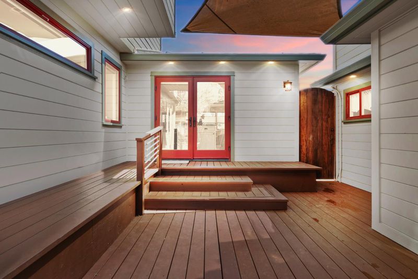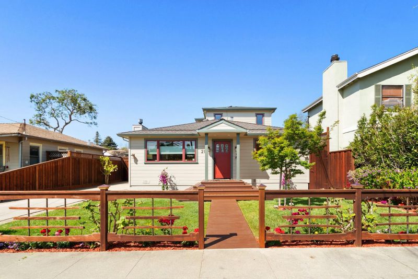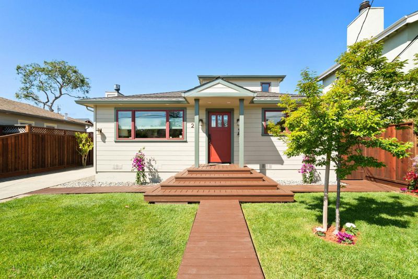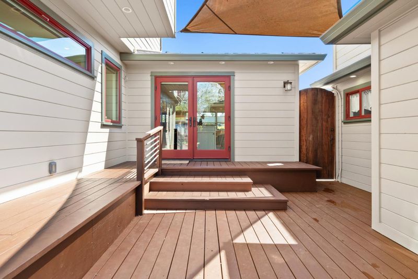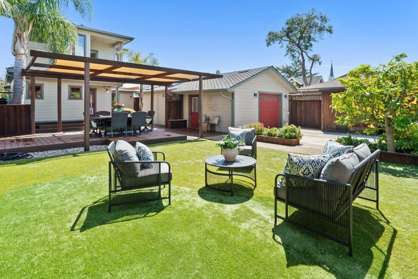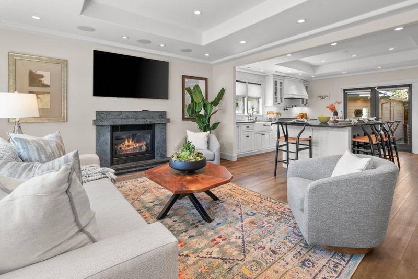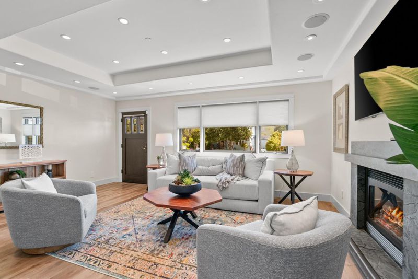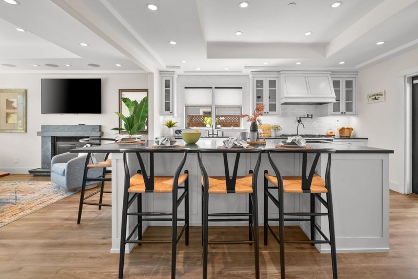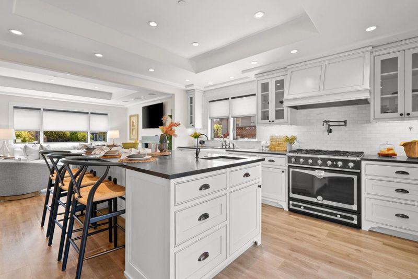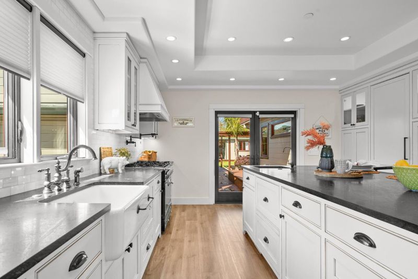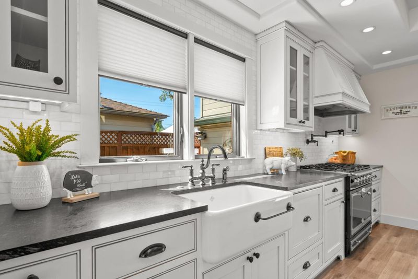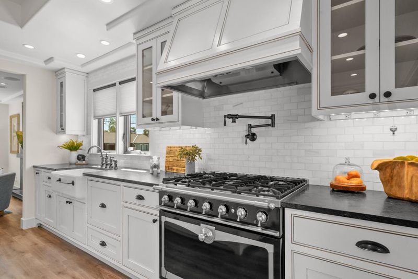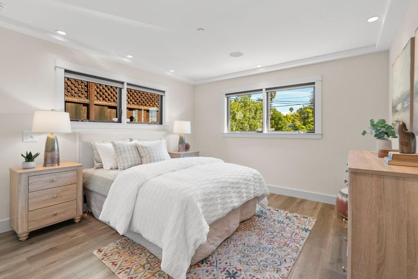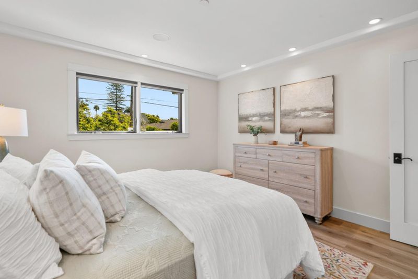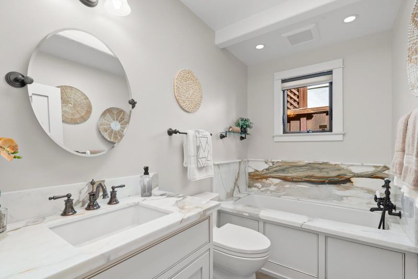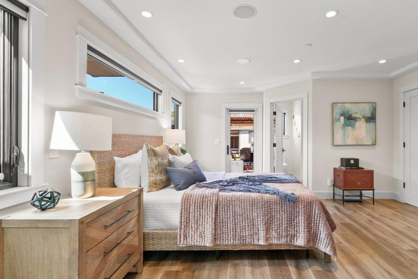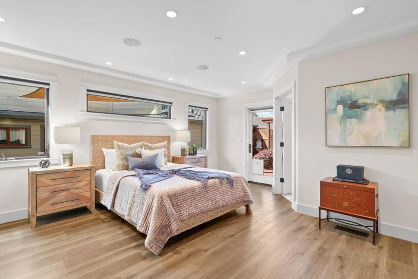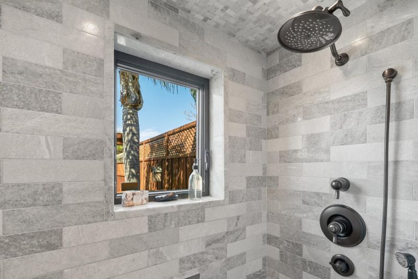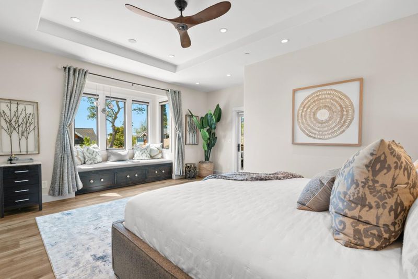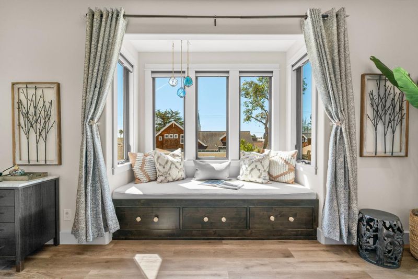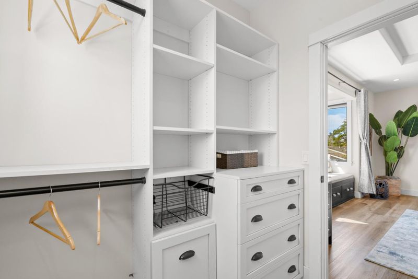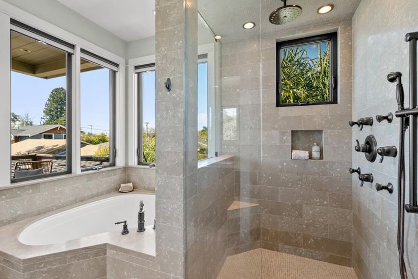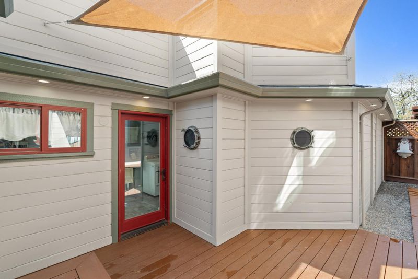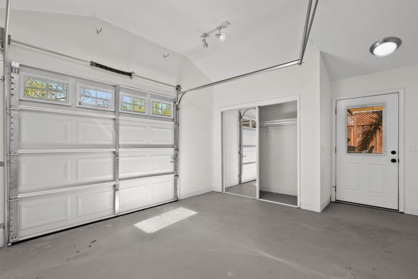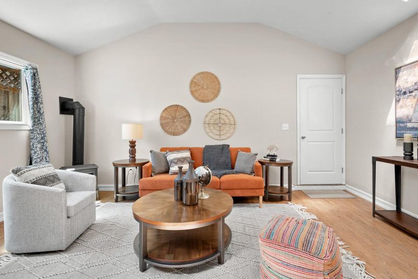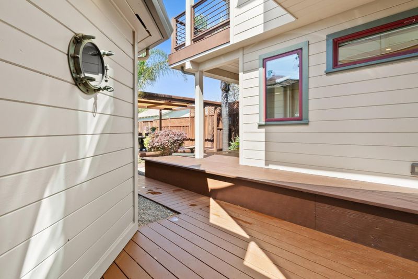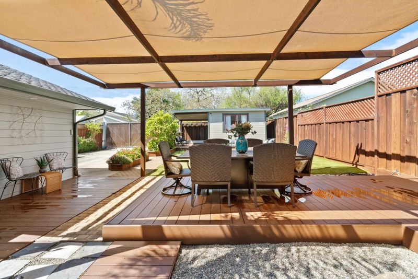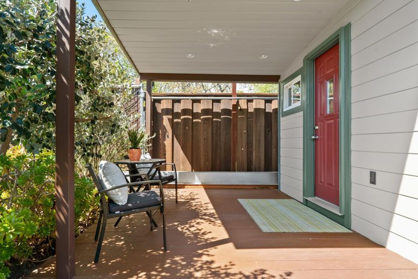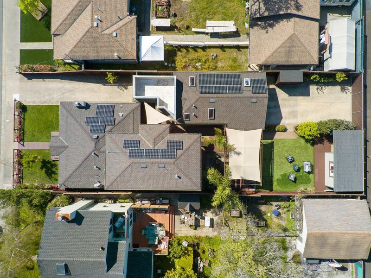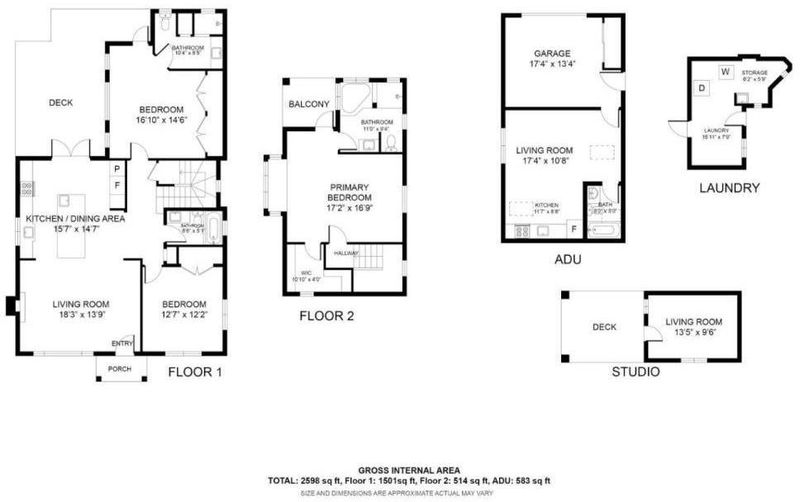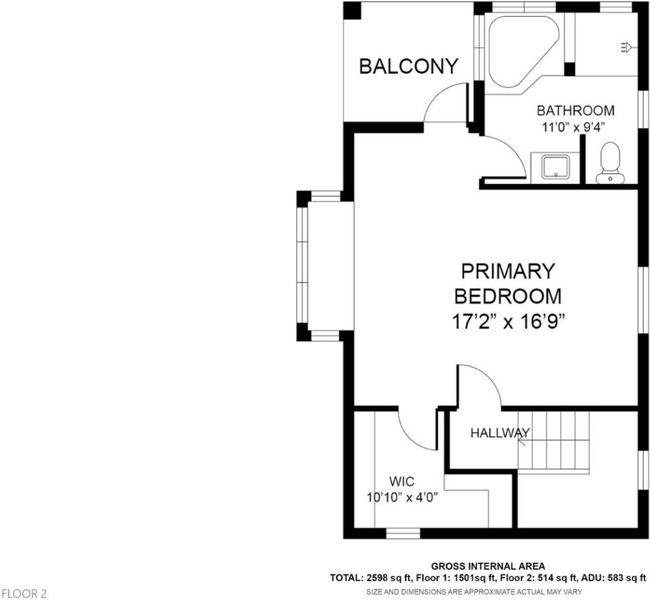 Sold 10.6% Over Asking
Sold 10.6% Over Asking
$2,100,000
1,910
SQ FT
$1,099
SQ/FT
211 Harrison Avenue
@ Melrose Ave. - 42 - East Santa Cruz, Santa Cruz
- 3 Bed
- 3 Bath
- 7 Park
- 1,910 sqft
- Santa Cruz
-

WOW! Ultra sophisticated urban compound in the heart of Midtown Santa Cruz, exquisitely remodeled from top to bottom. This 1910 sf home, plus 315 sf extra living space on a generous 7,200 sq. ft. lot offers total privacy, exceptional design, and rare versatility just minutes from downtown, beaches, the Boardwalk, and major freeways. Featuring 4 bedrooms and 4 bathrooms, including two luxurious ensuite primary suites, one with a private deck overlooking the expansive backyard compound. An attached studio offers a full additional living space, with a third finished building perfect for an office or yoga studio. The gourmet kitchen is a show stopper featuring a five-burner stove with pot filler, cabinet-front refrigerator & freezer, farm sink, custom cabinetry, and breathtaking marble and granite finishes that flow into spa-inspired bathrooms. A full home theater and sound system is hardwired throughout the house and yard, connected to two flat-screen TVs for immersive indoor-outdoor entertainment. Alley access through a private 20-foot sliding gate leads to a one-car garage, separate laundry, and a fully enclosed, landscaped yard designed for both relaxation and hosting. High-end details, cutting-edge amenities, and an unbeatable location make this a rare Santa Cruz offering.
- Days on Market
- 4 days
- Current Status
- Sold
- Sold Price
- $2,100,000
- Over List Price
- 10.6%
- Original Price
- $1,899,000
- List Price
- $1,899,000
- On Market Date
- Apr 15, 2025
- Contract Date
- Apr 19, 2025
- Close Date
- May 9, 2025
- Property Type
- Single Family Home
- Area
- 42 - East Santa Cruz
- Zip Code
- 95062
- MLS ID
- ML82002574
- APN
- 009-254-05-000
- Year Built
- 2011
- Stories in Building
- Unavailable
- Possession
- Unavailable
- COE
- May 9, 2025
- Data Source
- MLSL
- Origin MLS System
- MLSListings, Inc.
Branciforte Middle School
Public 6-8 Middle
Students: 465 Distance: 0.1mi
Merit Academy
Private 9-12 Secondary, Coed
Students: 24 Distance: 0.3mi
Santa Cruz Children's School
Private K-6 Elementary, Coed
Students: 43 Distance: 0.3mi
Alternative Family Education School
Public K-12 Alternative
Students: 112 Distance: 0.4mi
Santa Cruz City Elementary Alternative Education-Monarch School
Public K-6 Alternative
Students: 141 Distance: 0.4mi
Ark Independent Studies School
Public 9-12 Alternative
Students: 58 Distance: 0.4mi
- Bed
- 3
- Bath
- 3
- Full on Ground Floor, Marble, Primary - Oversized Tub, Primary - Stall Shower(s), Solid Surface, Stall Shower, Tub, Tubs - 2+, Updated Bath
- Parking
- 7
- Detached Garage, Electric Gate, Enclosed, Gate / Door Opener, Off-Street Parking, Room for Oversized Vehicle, Tandem Parking
- SQ FT
- 1,910
- SQ FT Source
- Unavailable
- Lot SQ FT
- 7,187.0
- Lot Acres
- 0.164991 Acres
- Kitchen
- 220 Volt Outlet, Countertop - Granite, Countertop - Stone, Dishwasher, Freezer, Garbage Disposal, Hood Over Range, Island, Island with Sink, Microwave, Oven - Self Cleaning, Oven Range - Gas, Pantry, Refrigerator
- Cooling
- Ceiling Fan
- Dining Room
- Dining Bar, Eat in Kitchen
- Disclosures
- NHDS Report
- Family Room
- Kitchen / Family Room Combo
- Flooring
- Hardwood, Travertine
- Foundation
- Combination, Concrete Perimeter, Concrete Slab, Crawl Space
- Fire Place
- Gas Log
- Heating
- Gas, Radiant Floors, Central Forced Air, Fireplace
- Laundry
- Electricity Hookup (220V), Gas Hookup, In Utility Room, Tub / Sink
- Views
- Neighborhood
- Architectural Style
- Craftsman, Custom
- Fee
- Unavailable
MLS and other Information regarding properties for sale as shown in Theo have been obtained from various sources such as sellers, public records, agents and other third parties. This information may relate to the condition of the property, permitted or unpermitted uses, zoning, square footage, lot size/acreage or other matters affecting value or desirability. Unless otherwise indicated in writing, neither brokers, agents nor Theo have verified, or will verify, such information. If any such information is important to buyer in determining whether to buy, the price to pay or intended use of the property, buyer is urged to conduct their own investigation with qualified professionals, satisfy themselves with respect to that information, and to rely solely on the results of that investigation.
School data provided by GreatSchools. School service boundaries are intended to be used as reference only. To verify enrollment eligibility for a property, contact the school directly.
