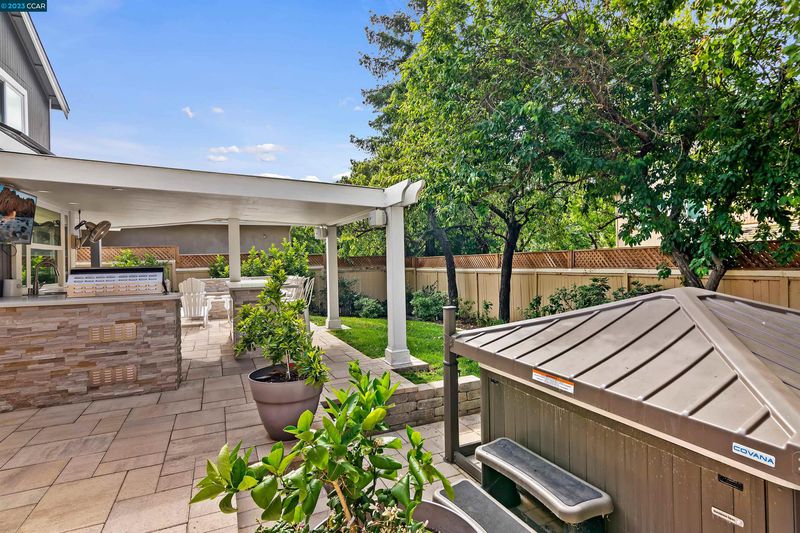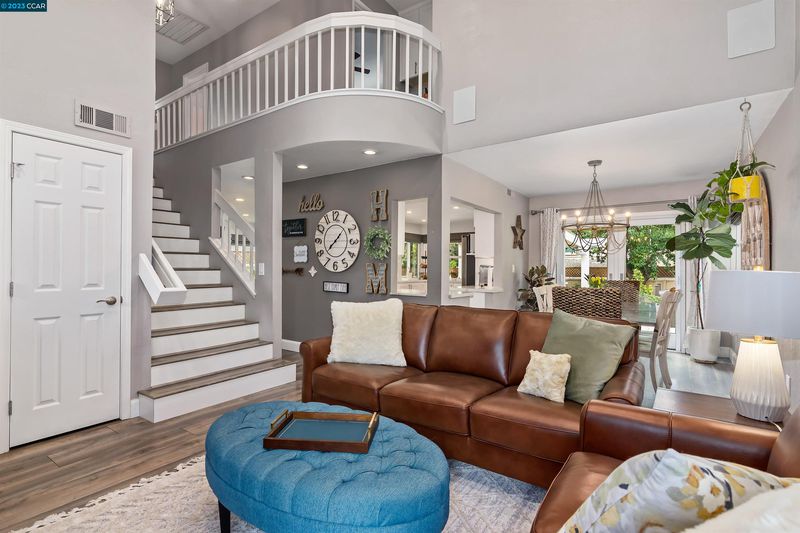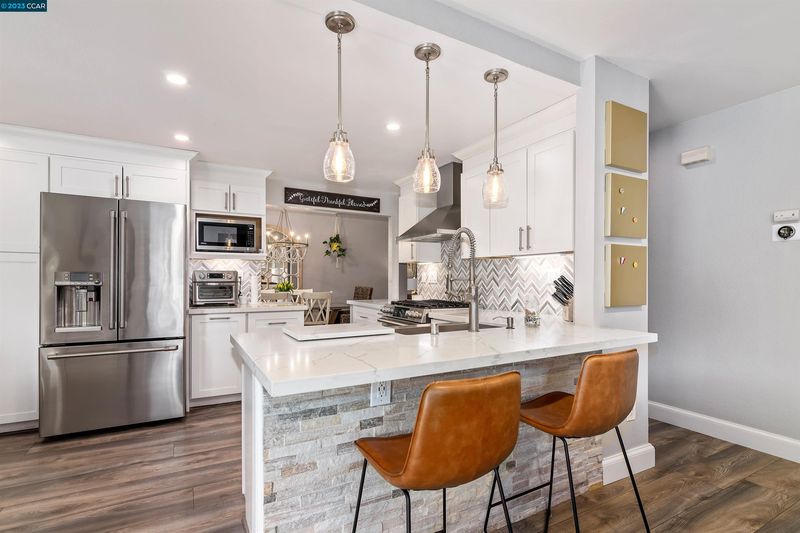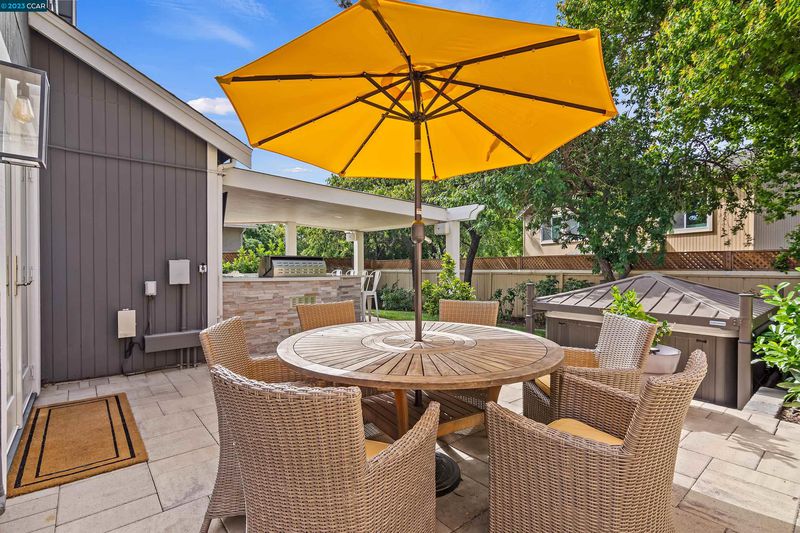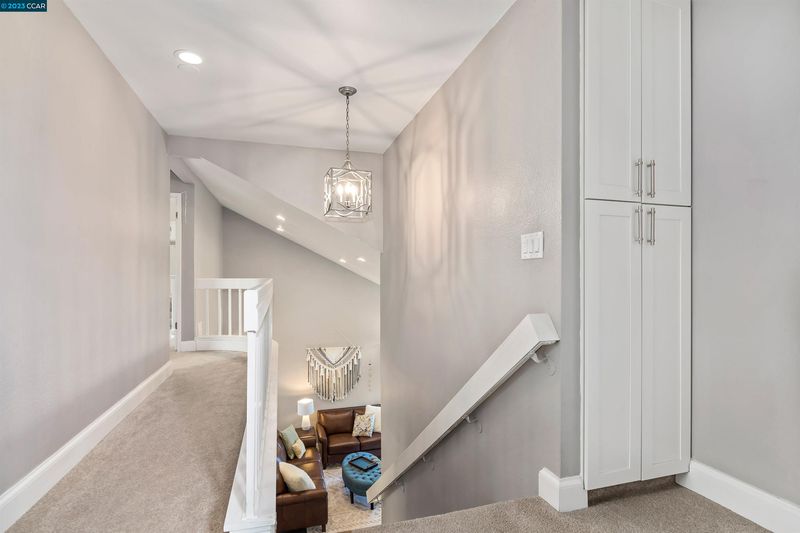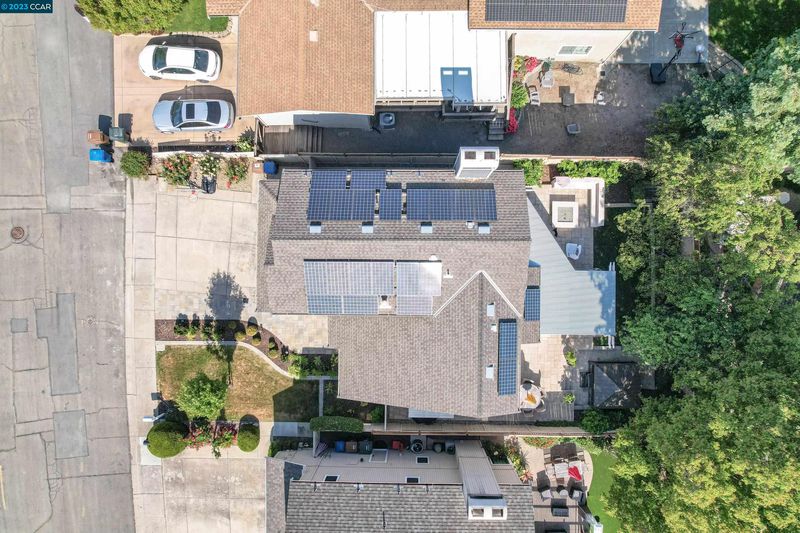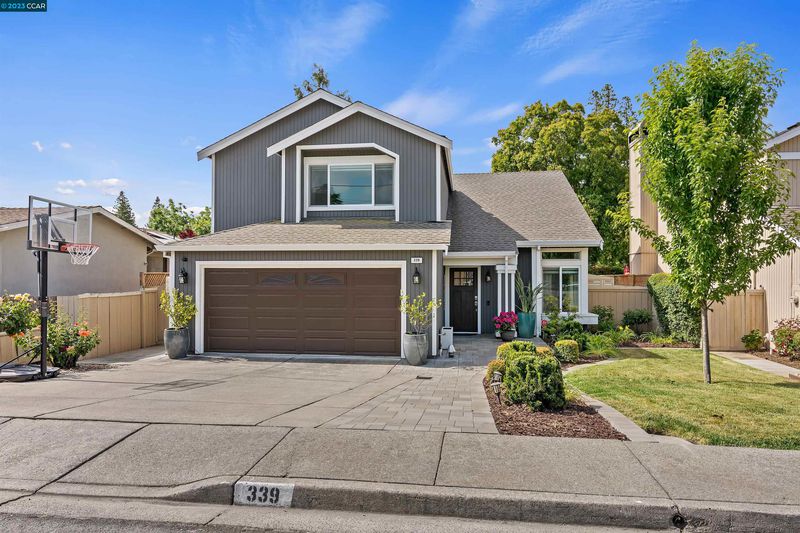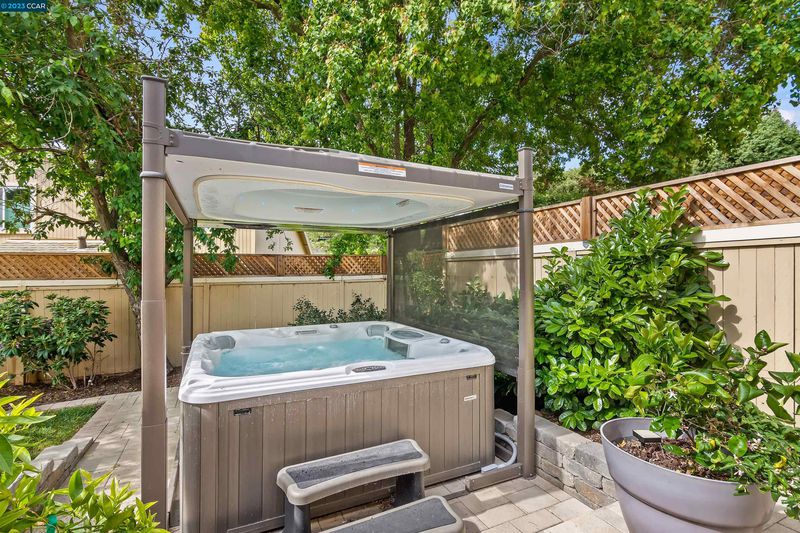
$989,000
1,718
SQ FT
$576
SQ/FT
339 1St Ave
@ High Street - VISTA MONTANAS, Pleasant Hill
- 4 Bed
- 2.5 (2/1) Bath
- 3 Park
- 1,718 sqft
- PLEASANT HILL
-

Welcome to your extraordinary fully remodeled dream home located in the Vista Montanas district of Pleasant Hill. Prepare to be captivated by the meticulous attention to detail and exceptional features that make this residence truly one-of-a-kind. Step into your own private oasis where relaxation awaits in the inviting hot tub, complete with an electric cover for added convenience and peace of mind. The fully landscaped backyard is a picturesque haven, featuring a cozy fire pit perfect for gathering around with loved ones. Indulge your inner chef in the outdoor kitchen, equipped with a built-in grill, offering endless culinary possibilities. Inside, the home has undergone a remarkable transformation. The fully remodeled kitchen and bathrooms showcase modern elegance and superior craftsmanship. No expense has been spared to create a space that seamlessly blends style with functionality. Every aspect of this home has been thoughtfully considered. The addition of a whole house attic fan ensures optimal ventilation, keeping the home cool and comfortable year-round. This home is a testament to exquisite design and unparalleled craftsmanship. Don't miss the opportunity to make this remarkable Vista Montanas residence your own, where luxury and comfort blend seamlessly.
- Current Status
- Expired
- Original Price
- $989,000
- List Price
- $989,000
- On Market Date
- May 30, 2023
- Property Type
- Detached
- D/N/S
- VISTA MONTANAS
- Zip Code
- 94523
- MLS ID
- 41028641
- APN
- 125-090-043-6
- Year Built
- 1987
- Stories in Building
- Unavailable
- Possession
- COE
- Data Source
- MAXEBRDI
- Origin MLS System
- CONTRA COSTA
Jesus Our Restorer Christian School
Private K-12
Students: 6 Distance: 0.4mi
Hidden Valley Elementary School
Public K-5 Elementary
Students: 835 Distance: 0.6mi
Pacific Bridge Academy
Private 1-12
Students: 8 Distance: 0.8mi
Valhalla Elementary School
Public K-5 Elementary
Students: 569 Distance: 1.1mi
Valley View Middle School
Public 6-8 Middle
Students: 815 Distance: 1.2mi
College Park High School
Public 9-12 Secondary
Students: 2036 Distance: 1.2mi
- Bed
- 4
- Bath
- 2.5 (2/1)
- Parking
- 3
- Enclosed Garage, Garage Parking
- SQ FT
- 1,718
- SQ FT Source
- Public Records
- Lot SQ FT
- 5,000.0
- Lot Acres
- 0.114784 Acres
- Pool Info
- None
- Kitchen
- 220 Volt Outlet, Breakfast Nook, Counter - Stone, Dishwasher, Garbage Disposal, Gas Range/Cooktop, Refrigerator, Updated Kitchen
- Cooling
- Central 1 Zone A/C
- Disclosures
- None
- Exterior Details
- Wood Siding
- Flooring
- Laminate
- Fire Place
- Family Room
- Heating
- Central
- Laundry
- Hookups Only
- Upper Level
- 2 Baths, 4 Bedrooms
- Main Level
- 0.5 Bath, Laundry Facility, Main Entry, No Steps to Entry
- Possession
- COE
- Architectural Style
- Traditional
- Construction Status
- Existing
- Additional Equipment
- Solar
- Lot Description
- Front Yard, Landscape Back, Landscape Front
- Pool
- None
- Roof
- Shingle
- Solar
- Solar Electrical Leased
- Terms
- Cash, Conventional, FHA, VA
- Water and Sewer
- Sewer System - Public, Water - Public
- Yard Description
- Fenced, Front Yard, Patio, Side Yard, Sprinklers Automatic, Back Yard Fence, Landscape Back, Landscape Front, Low Maintenance, Perimeter Fencing
- * Fee
- $264
- Name
- CALL LISTING AGENT
- Phone
- 925.323.907
- *Fee includes
- Management Fee
MLS and other Information regarding properties for sale as shown in Theo have been obtained from various sources such as sellers, public records, agents and other third parties. This information may relate to the condition of the property, permitted or unpermitted uses, zoning, square footage, lot size/acreage or other matters affecting value or desirability. Unless otherwise indicated in writing, neither brokers, agents nor Theo have verified, or will verify, such information. If any such information is important to buyer in determining whether to buy, the price to pay or intended use of the property, buyer is urged to conduct their own investigation with qualified professionals, satisfy themselves with respect to that information, and to rely solely on the results of that investigation.
School data provided by GreatSchools. School service boundaries are intended to be used as reference only. To verify enrollment eligibility for a property, contact the school directly.
