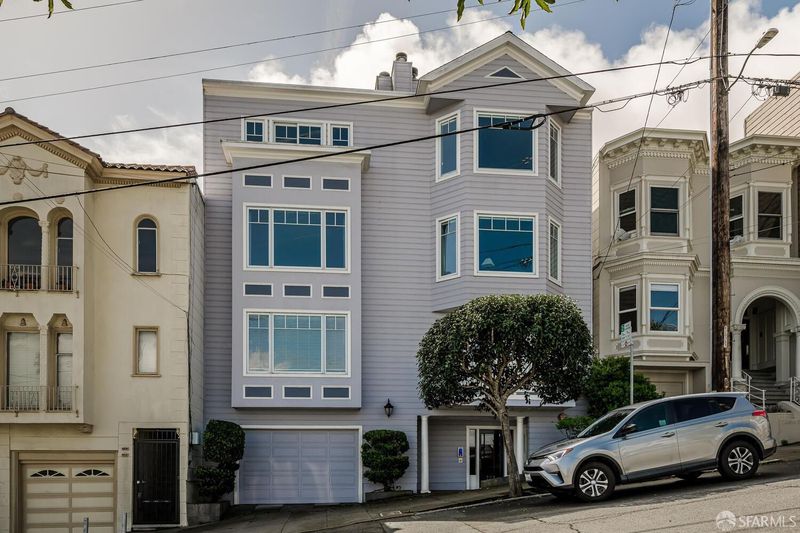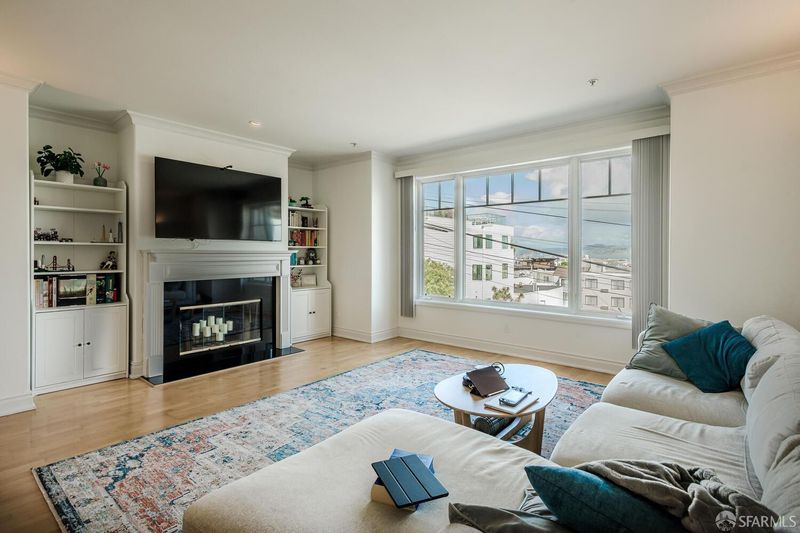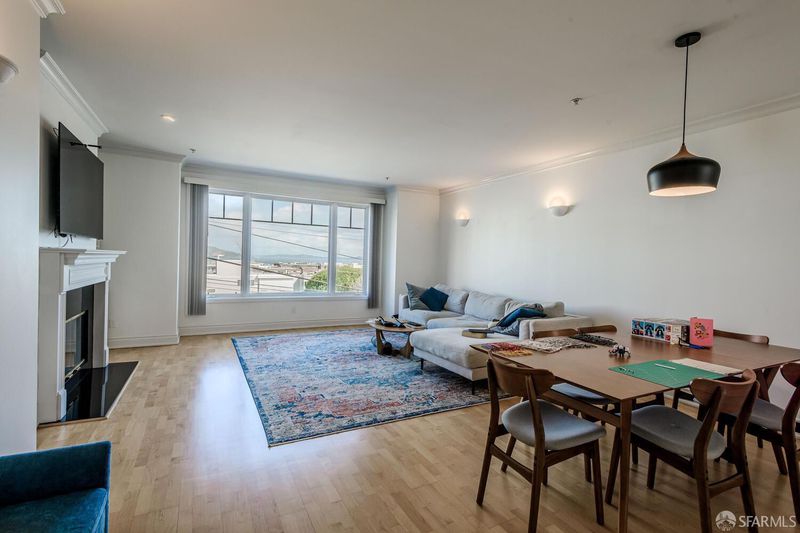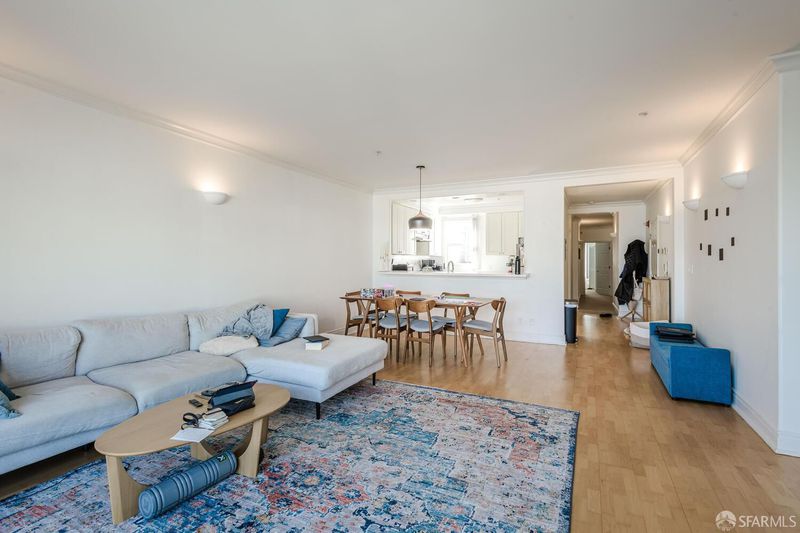
$1,350,000
1,270
SQ FT
$1,063
SQ/FT
745 Chestnut St, #202
@ Jones - 8 - Russian Hill, San Francisco
- 2 Bed
- 2 Bath
- 1 Park
- 1,270 sqft
- San Francisco
-

Experience breathtaking Bay views from this stunning 2-bedroom, 2-bathroom condo in the heart of Russian Hill. Featuring an open-concept living and dining area with expansive picture windows, wood flooring, and a cozy fireplace, this home is perfect for both relaxation and entertaining. The modern kitchen boasts quartz countertops, stainless steel appliances, and a stylish breakfast bar. The spacious primary suite offers dual closets, abundant natural light, and a private en-suite bath. Residents enjoy an exclusive-use garden, a shared rooftop deck with panoramic vistas, and an easily accessible parking space with elevator access. With a Walk Score of 99, this prime location is just moments from North Beach's vibrant dining and shopping, as well as convenient transit options and major thoroughfares.
- Days on Market
- 1 day
- Current Status
- Active
- Original Price
- $1,350,000
- List Price
- $1,350,000
- On Market Date
- Apr 3, 2025
- Property Type
- Condominium
- District
- 8 - Russian Hill
- Zip Code
- 94133
- MLS ID
- 425025462
- APN
- 0066-038
- Year Built
- 1995
- Stories in Building
- 0
- Number of Units
- 6
- Possession
- Subject To Tenant Rights, See Remarks
- Data Source
- SFAR
- Origin MLS System
Yick Wo Elementary School
Public 1-5 Elementary
Students: 264 Distance: 0.1mi
Francisco Middle School
Public 6-8 Middle
Students: 560 Distance: 0.2mi
Sts. Peter And Paul K-8
Private K-9 Elementary, Religious, Coed
Students: 225 Distance: 0.3mi
Galileo High School
Public 9-12 Secondary
Students: 1816 Distance: 0.5mi
Parker (Jean) Elementary School
Public K-5 Elementary
Students: 227 Distance: 0.5mi
Garfield Elementary School
Public K-5 Elementary, Coed
Students: 228 Distance: 0.5mi
- Bed
- 2
- Bath
- 2
- Tile, Tub w/Shower Over
- Parking
- 1
- Garage Facing Front, Side-by-Side
- SQ FT
- 1,270
- SQ FT Source
- Unavailable
- Lot SQ FT
- 5,500.0
- Lot Acres
- 0.1263 Acres
- Kitchen
- Quartz Counter
- Cooling
- None
- Dining Room
- Dining/Living Combo
- Living Room
- View
- Flooring
- Carpet, Tile, Wood
- Fire Place
- Living Room
- Laundry
- Laundry Closet, Washer/Dryer Stacked Included
- Main Level
- Bedroom(s), Full Bath(s), Kitchen, Living Room
- Views
- Bay, Bridges, Panoramic, Other
- Possession
- Subject To Tenant Rights, See Remarks
- Special Listing Conditions
- None
- * Fee
- $8,700
- Name
- 745 Chestnut Street Homeowner's Association
- *Fee includes
- Common Areas, Elevator, Homeowners Insurance, Insurance, Insurance on Structure, Maintenance Exterior, Management, Trash, and Water
MLS and other Information regarding properties for sale as shown in Theo have been obtained from various sources such as sellers, public records, agents and other third parties. This information may relate to the condition of the property, permitted or unpermitted uses, zoning, square footage, lot size/acreage or other matters affecting value or desirability. Unless otherwise indicated in writing, neither brokers, agents nor Theo have verified, or will verify, such information. If any such information is important to buyer in determining whether to buy, the price to pay or intended use of the property, buyer is urged to conduct their own investigation with qualified professionals, satisfy themselves with respect to that information, and to rely solely on the results of that investigation.
School data provided by GreatSchools. School service boundaries are intended to be used as reference only. To verify enrollment eligibility for a property, contact the school directly.



















