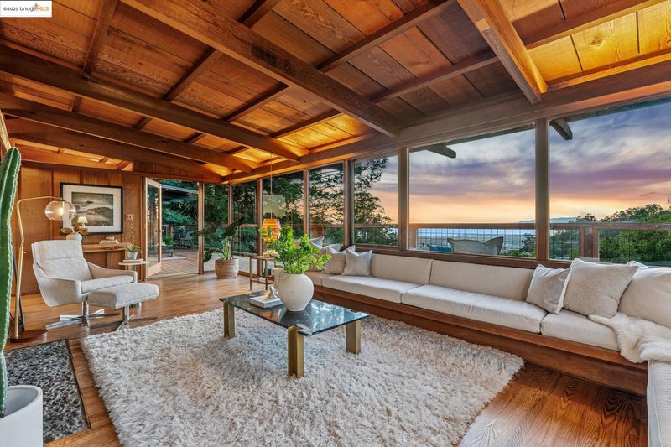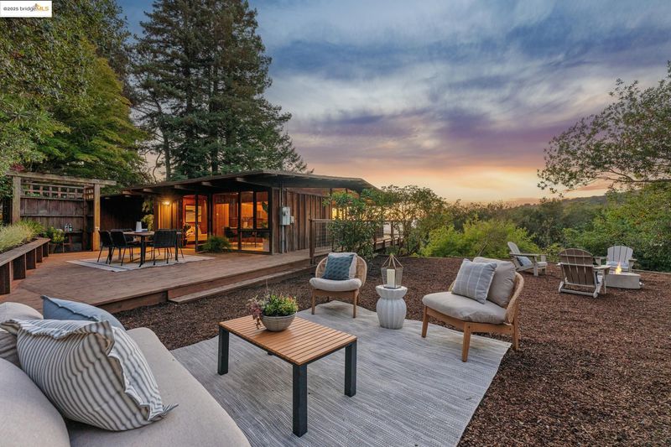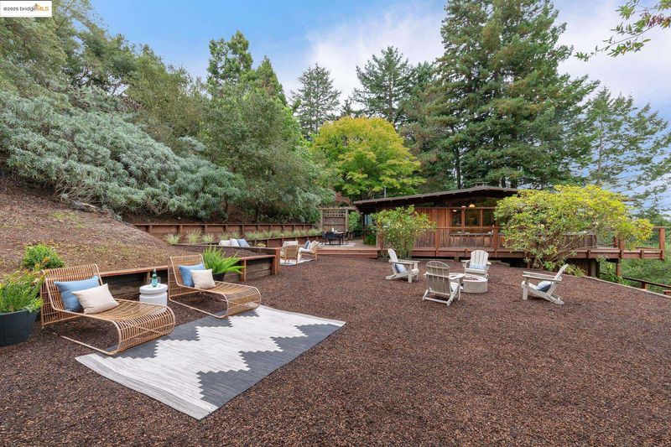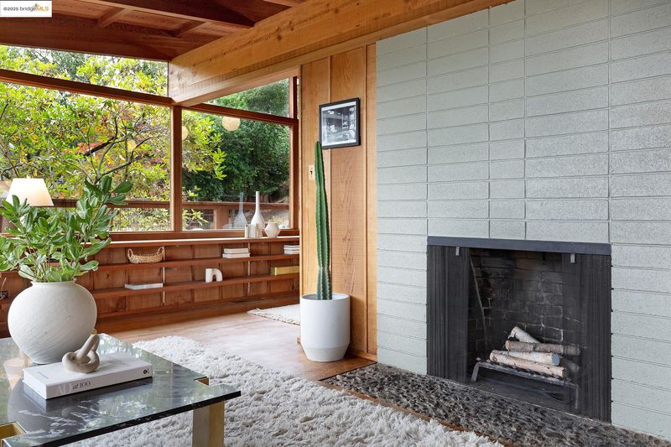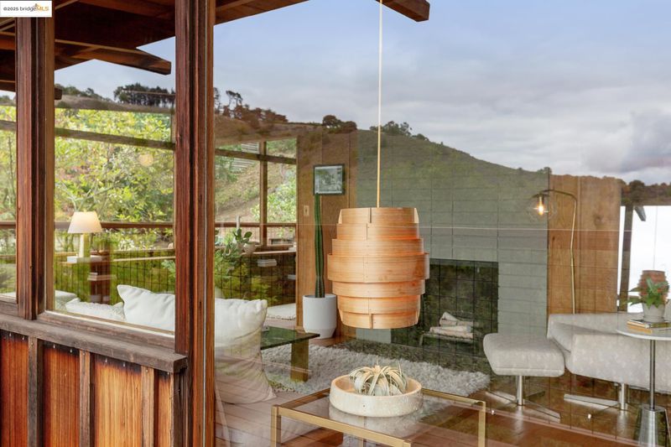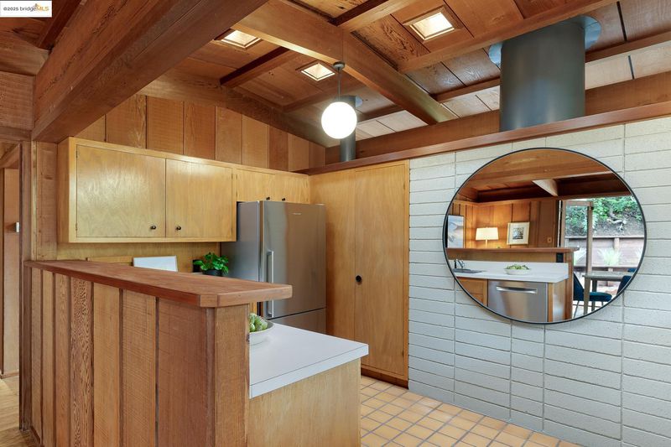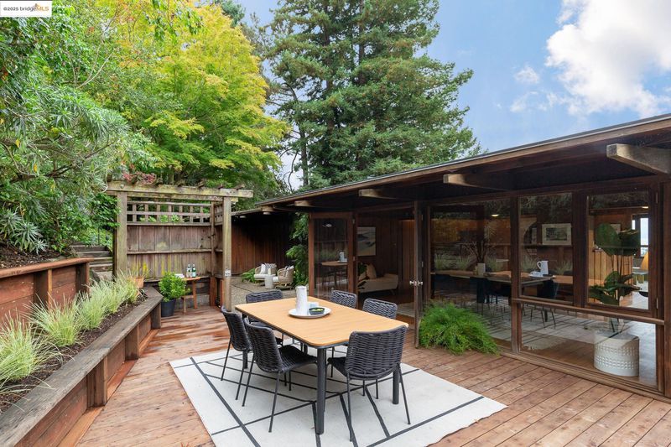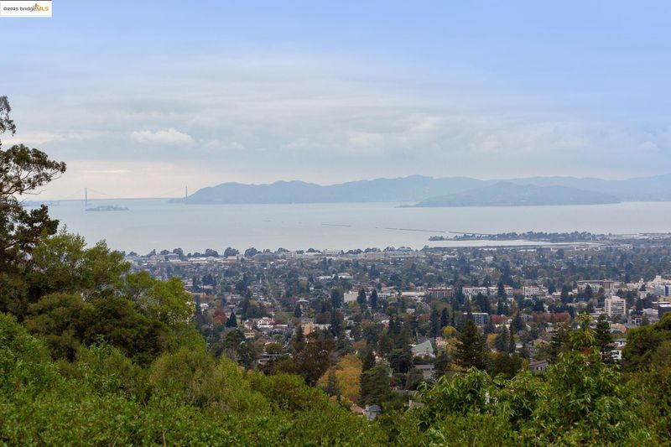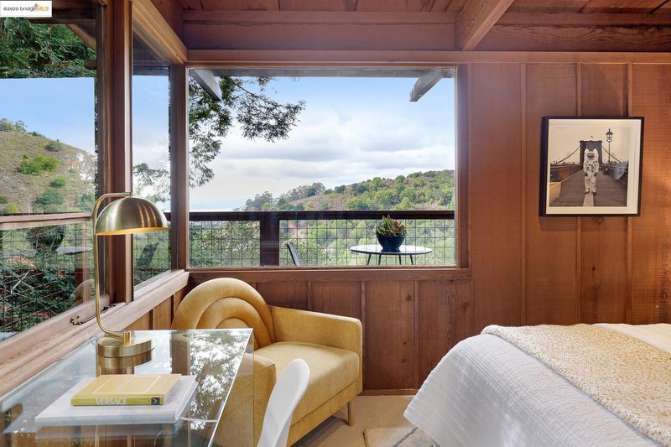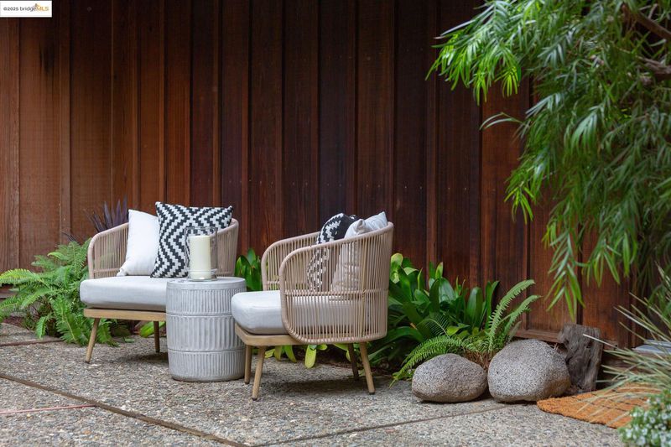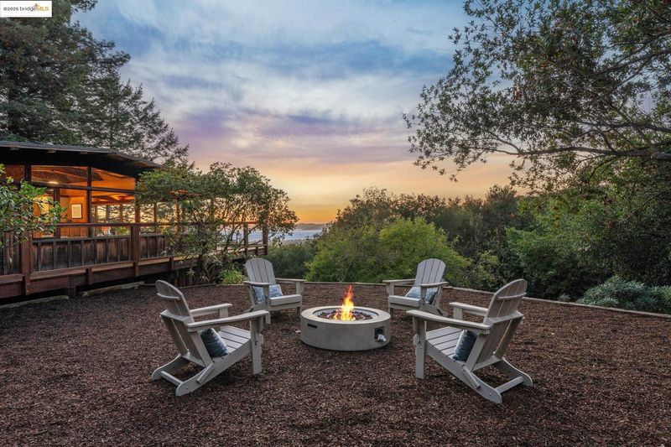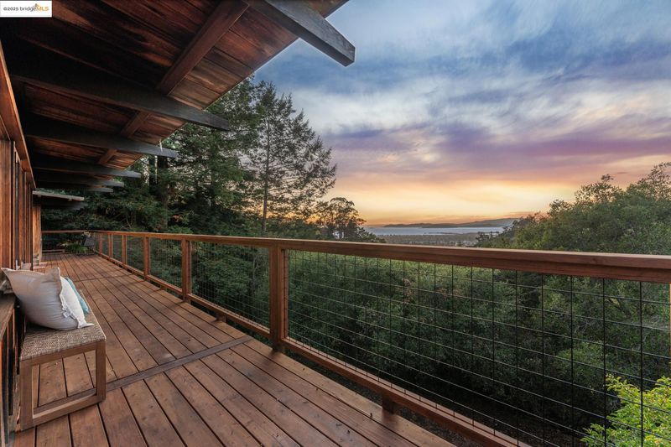
$1,298,000
1,737
SQ FT
$747
SQ/FT
1021 Siler Pl
@ Alvarado Road - Claremont, Berkeley
- 3 Bed
- 2 Bath
- 2 Park
- 1,737 sqft
- Berkeley
-

-
Sun Oct 19, 2:00 pm - 4:30 pm
From the moment you arrive at 1021 Siler Place, a deep sense of peace washes over you. Set against the wild unspoiled beauty of Claremont Canyon, sitting on over a half-acre of land, this home has been lovingly held in one family for 66 years. Making its market debut, this mid-century modern beauty was built by the family’s uncle with extraordinary craftsmanship. Constructed from reclaimed old-growth redwood salvaged from a North Bay bridge, the vaulted ceilings and walls of natural redwood create warmth, openness, and dramatic vertical spaces. Floor-to-ceiling windows dissolve the boundaries between inside and out framing sweeping views of the Bay, the Golden Gate Bridge, and Mount Tam. You’re not just looking at nature—you’re living within it! Original mid-century features remain beautifully intact: a built-in sofa, elegant plank shelving, shoji screens, and the striking brick fireplace.
-
Sun Oct 26, 2:00 pm - 4:30 pm
From the moment you arrive at 1021 Siler Place, a deep sense of peace washes over you. Set against the wild unspoiled beauty of Claremont Canyon, sitting on over a half-acre of land, this home has been lovingly held in one family for 66 years. Making its market debut, this mid-century modern beauty was built by the family’s uncle with extraordinary craftsmanship. Constructed from reclaimed old-growth redwood salvaged from a North Bay bridge, the vaulted ceilings and walls of natural redwood create warmth, openness, and dramatic vertical spaces. Floor-to-ceiling windows dissolve the boundaries between inside and out framing sweeping views of the Bay, the Golden Gate Bridge, and Mount Tam. You’re not just looking at nature—you’re living within it! Original mid-century features remain beautifully intact: a built-in sofa, elegant plank shelving, shoji screens, and the striking brick fireplace.
From the moment you arrive at 1021 Siler Place, a deep sense of peace washes over you. Set against the wild unspoiled beauty of Claremont Canyon, sitting on over a half-acre of land, this home has been lovingly held in one family for 66 years. Making its market debut, this mid-century modern beauty was built by the family’s uncle with extraordinary craftsmanship. Constructed from reclaimed old-growth redwood salvaged from a North Bay bridge, the vaulted ceilings and walls of natural redwood create warmth, openness, and dramatic vertical spaces. Floor-to-ceiling windows dissolve the boundaries between inside and out framing sweeping views of the Bay, the Golden Gate Bridge, and Mount Tam. You’re not just looking at nature—you’re living within it! Original mid-century features remain beautifully intact: a built-in sofa, elegant plank shelving, shoji screens, and the striking brick fireplace. French doors open to new wraparound redwood decks—perfect for entertaining or quiet reflection. With exciting potential to expand the home's footprint, the property consists of three lots of land and has a spacious basement on the lower level. This stunning piece of Bay Area history is just moments from UC Berkeley, the Claremont Hotel, and the Elmwood & Rockridge neighborhoods. 1021Siler.com
- Current Status
- New
- Original Price
- $1,298,000
- List Price
- $1,298,000
- On Market Date
- Oct 17, 2025
- Property Type
- Detached
- D/N/S
- Claremont
- Zip Code
- 94705
- MLS ID
- 41115070
- APN
- 48H765613
- Year Built
- 1958
- Stories in Building
- 1
- Possession
- Close Of Escrow
- Data Source
- MAXEBRDI
- Origin MLS System
- Bridge AOR
Bentley
Private K-8 Combined Elementary And Secondary, Nonprofit
Students: 700 Distance: 0.6mi
Kaiser Elementary School
Public K-5 Elementary
Students: 268 Distance: 0.6mi
John Muir Elementary School
Public K-5 Elementary
Students: 305 Distance: 0.7mi
John Muir Elementary School
Public K-5 Elementary
Students: 247 Distance: 0.7mi
Emerson Elementary School
Public K-5 Elementary
Students: 320 Distance: 0.9mi
Chabot Elementary School
Public K-5 Elementary
Students: 580 Distance: 0.9mi
- Bed
- 3
- Bath
- 2
- Parking
- 2
- Detached, Garage Door Opener
- SQ FT
- 1,737
- SQ FT Source
- Public Records
- Lot SQ FT
- 23,345.0
- Lot Acres
- 0.53 Acres
- Pool Info
- None
- Kitchen
- Dishwasher, Electric Range, Microwave, Refrigerator, Counter - Solid Surface, Electric Range/Cooktop, Disposal
- Cooling
- None
- Disclosures
- Nat Hazard Disclosure
- Entry Level
- Exterior Details
- Back Yard, Storage Area
- Flooring
- Hardwood, Tile, Carpet
- Foundation
- Fire Place
- Living Room
- Heating
- Central
- Laundry
- Hookups Only
- Main Level
- 3 Bedrooms, 2 Baths
- Possession
- Close Of Escrow
- Architectural Style
- Mid Century Modern
- Construction Status
- Existing
- Additional Miscellaneous Features
- Back Yard, Storage Area
- Location
- Level, Premium Lot, Sloped Up, Landscaped
- Roof
- Tar/Gravel
- Water and Sewer
- Public
- Fee
- Unavailable
MLS and other Information regarding properties for sale as shown in Theo have been obtained from various sources such as sellers, public records, agents and other third parties. This information may relate to the condition of the property, permitted or unpermitted uses, zoning, square footage, lot size/acreage or other matters affecting value or desirability. Unless otherwise indicated in writing, neither brokers, agents nor Theo have verified, or will verify, such information. If any such information is important to buyer in determining whether to buy, the price to pay or intended use of the property, buyer is urged to conduct their own investigation with qualified professionals, satisfy themselves with respect to that information, and to rely solely on the results of that investigation.
School data provided by GreatSchools. School service boundaries are intended to be used as reference only. To verify enrollment eligibility for a property, contact the school directly.
