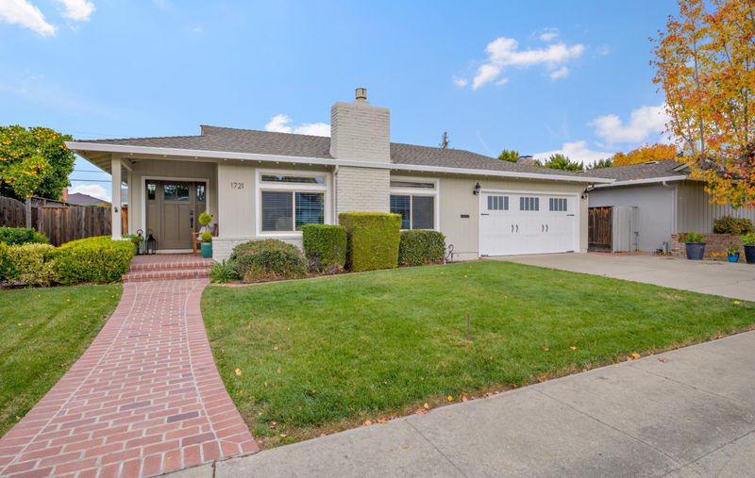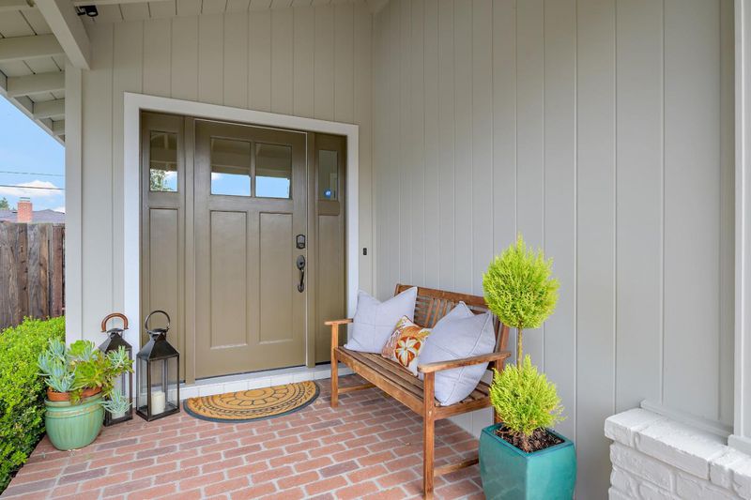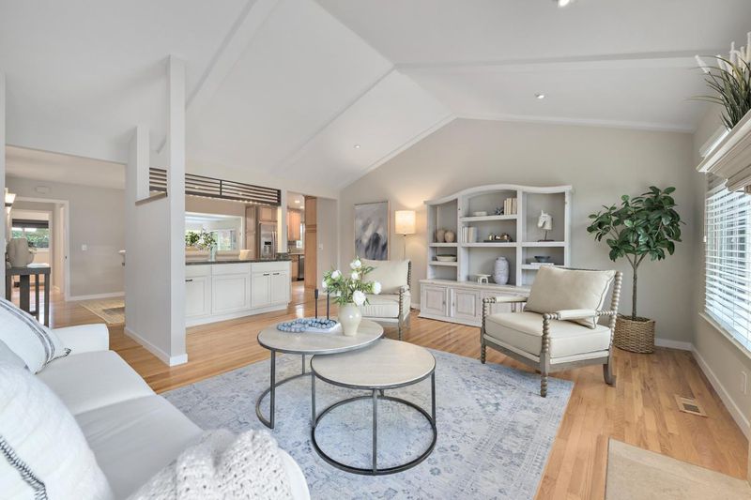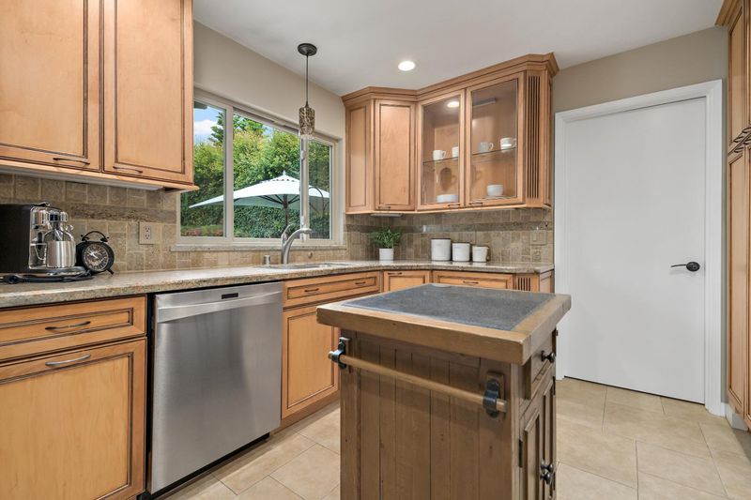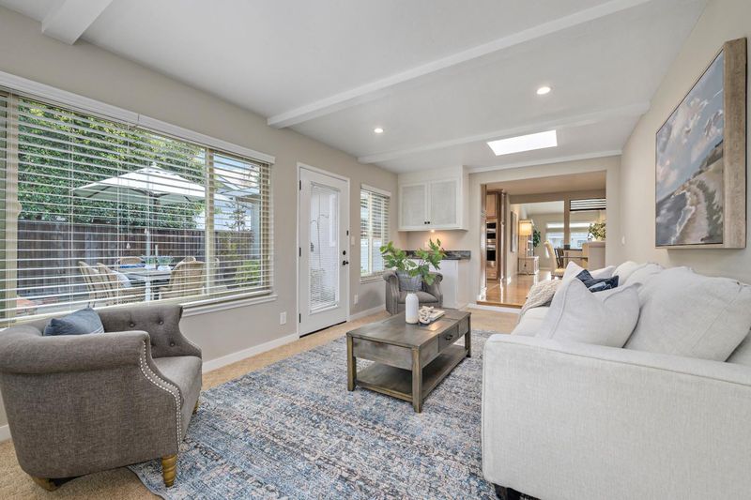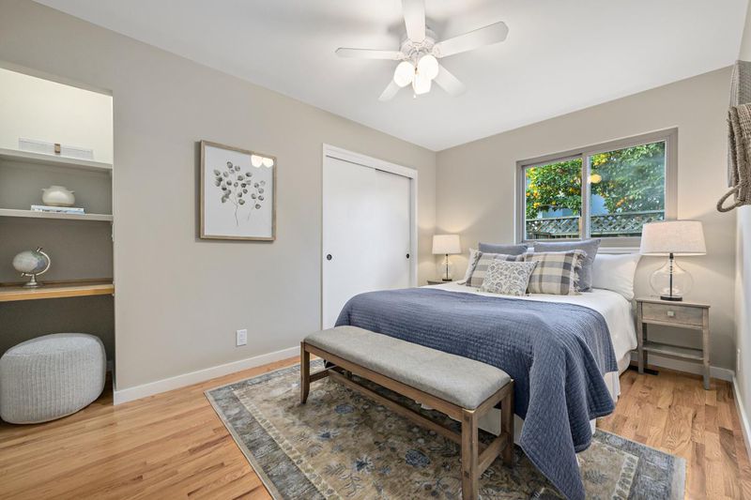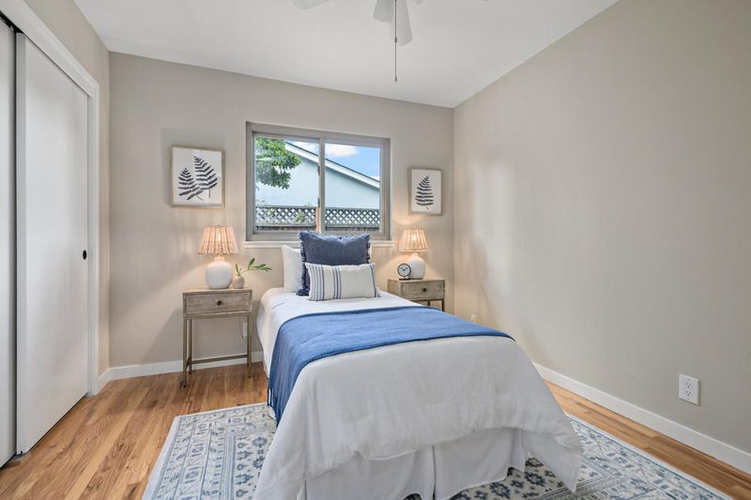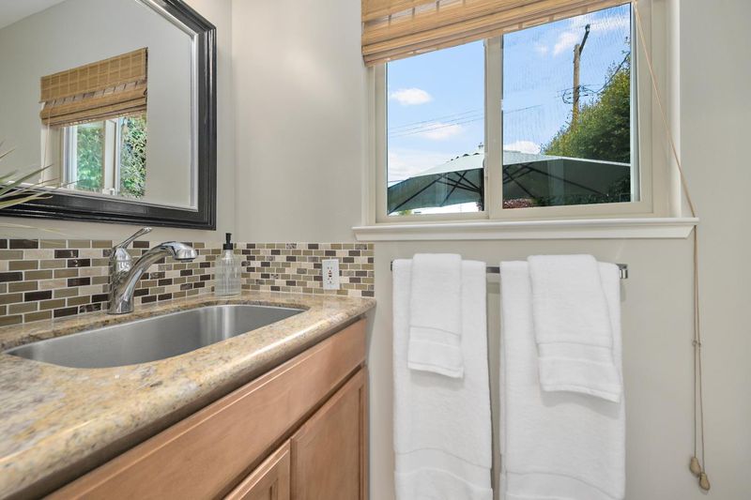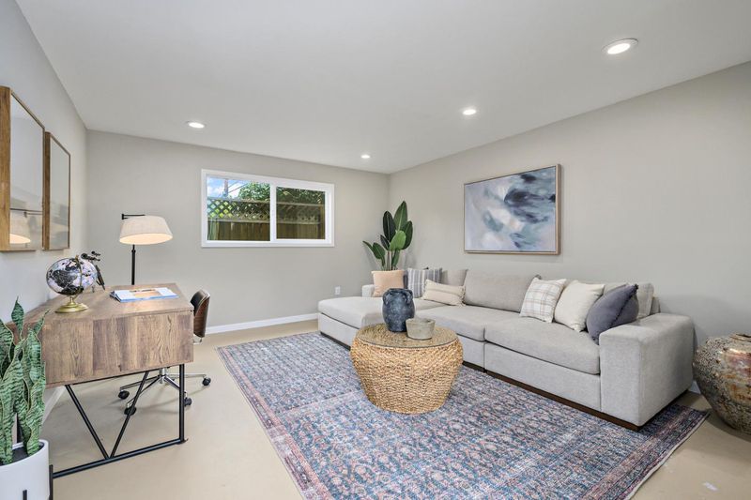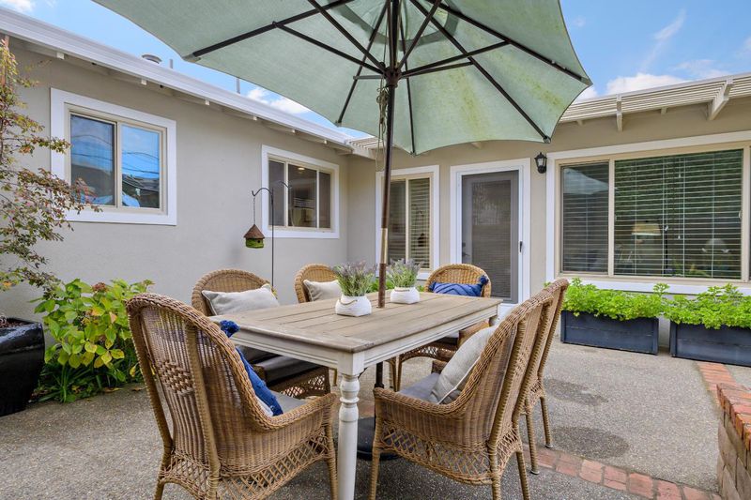 Sold 2.0% Under Asking
Sold 2.0% Under Asking
$2,202,500
1,804
SQ FT
$1,221
SQ/FT
1721 Marina Way
@ Hurst Ave - 10 - Willow Glen, San Jose
- 3 Bed
- 3 (2/1) Bath
- 2 Park
- 1,804 sqft
- SAN JOSE
-

Beautiful Willow Glen home on one of the most welcoming streets in town! Gorgeous curb appeal surrounds the home by being very well-maintained, and it shows perfectly with a freshly painted exterior & interior! Tastefully updated throughout, this well-designed and thoughtful floor plan has everything. Home includes 3 bedrooms & 2 1/2 baths! PLUS Bonus Structure in the private fenced backyard. Inside the main home, the living room has a fireplace, vaulted ceilings, and large windows letting the natural sunlight pour in! Large formal dining room adjacent to both kitchen and family room with ample space to entertain your guests. The updated kitchen has stainless appliances, high-end quality cabinets, and granite countertops. Giant laundry room and half bath off of the kitchen and with access directly to a two-car garage with plenty of storage. Step down family room with tons of light off of the kitchen with access to a charming and maturely landscaped backyard. A large patio with brick accents and built-in planters leads to a nice lawn area and a wonderful free-standing bonus structure. The structure "could easily" be converted into a full ADU or used as an office/ home gym. The home is ready to move in for the holidays & is conveniently located near fantastic shopping!
- Days on Market
- 16 days
- Current Status
- Sold
- Sold Price
- $2,202,500
- Under List Price
- 2.0%
- Original Price
- $2,300,000
- List Price
- $2,248,000
- On Market Date
- Dec 7, 2023
- Contract Date
- Dec 23, 2023
- Close Date
- Jan 10, 2024
- Property Type
- Single Family Home
- Area
- 10 - Willow Glen
- Zip Code
- 95125
- MLS ID
- ML81949308
- APN
- 288-27-033
- Year Built
- 1956
- Stories in Building
- 1
- Possession
- None
- COE
- Jan 10, 2024
- Data Source
- MLSL
- Origin MLS System
- MLSListings, Inc.
Carden Day School Of San Jose
Private K-8 Elementary, Coed
Students: 164 Distance: 0.3mi
As-Safa Institute/As-Safa Academy
Private K-10 Coed
Students: 24 Distance: 0.4mi
Valley Christian Elementary School
Private K-5 Elementary, Religious, Coed
Students: 440 Distance: 0.5mi
San Jose Christian School
Private PK-8 Elementary, Religious, Coed
Students: 252 Distance: 0.5mi
Booksin Elementary School
Public K-5 Elementary
Students: 839 Distance: 0.6mi
Blackford Elementary School
Charter K-5 Elementary, Coed
Students: 524 Distance: 0.6mi
- Bed
- 3
- Bath
- 3 (2/1)
- Double Sinks, Granite
- Parking
- 2
- Attached Garage
- SQ FT
- 1,804
- SQ FT Source
- Unavailable
- Lot SQ FT
- 6,098.0
- Lot Acres
- 0.139991 Acres
- Kitchen
- Dishwasher, Oven Range - Built-In, Gas, Pantry, Refrigerator
- Cooling
- Central AC
- Dining Room
- Dining Area in Living Room
- Disclosures
- Natural Hazard Disclosure
- Family Room
- Separate Family Room
- Flooring
- Hardwood
- Foundation
- Crawl Space
- Fire Place
- Gas Starter, Living Room, Other Location
- Heating
- Central Forced Air
- Laundry
- Inside, Washer / Dryer
- Possession
- None
- Architectural Style
- Ranch
- Fee
- Unavailable
MLS and other Information regarding properties for sale as shown in Theo have been obtained from various sources such as sellers, public records, agents and other third parties. This information may relate to the condition of the property, permitted or unpermitted uses, zoning, square footage, lot size/acreage or other matters affecting value or desirability. Unless otherwise indicated in writing, neither brokers, agents nor Theo have verified, or will verify, such information. If any such information is important to buyer in determining whether to buy, the price to pay or intended use of the property, buyer is urged to conduct their own investigation with qualified professionals, satisfy themselves with respect to that information, and to rely solely on the results of that investigation.
School data provided by GreatSchools. School service boundaries are intended to be used as reference only. To verify enrollment eligibility for a property, contact the school directly.
