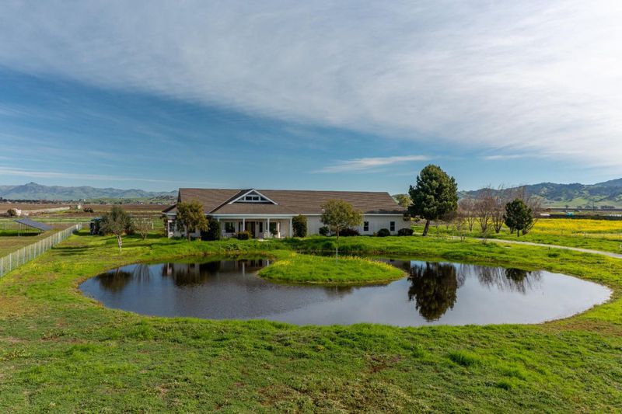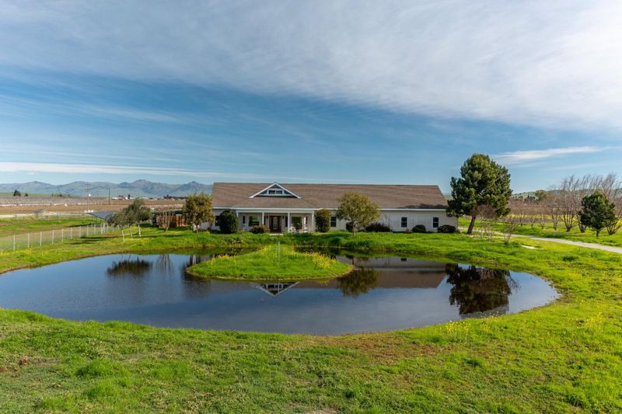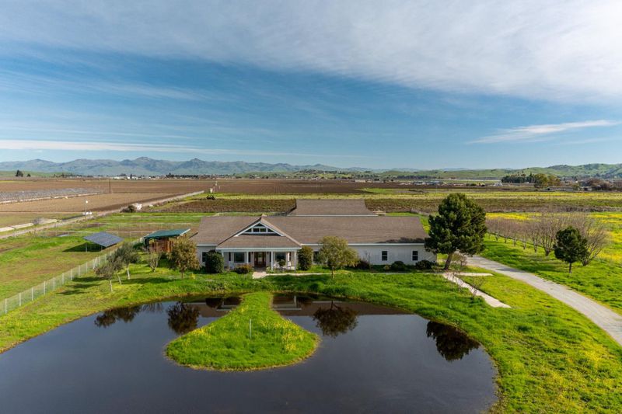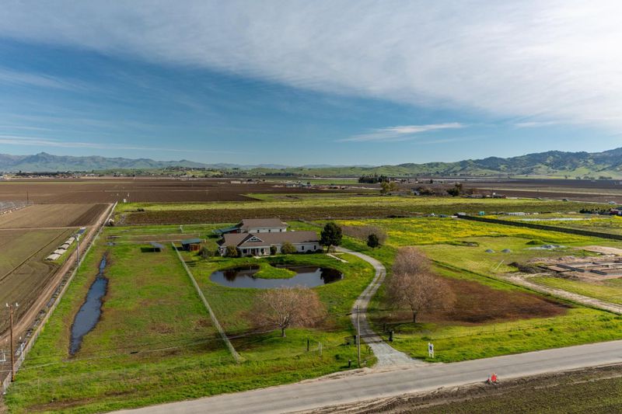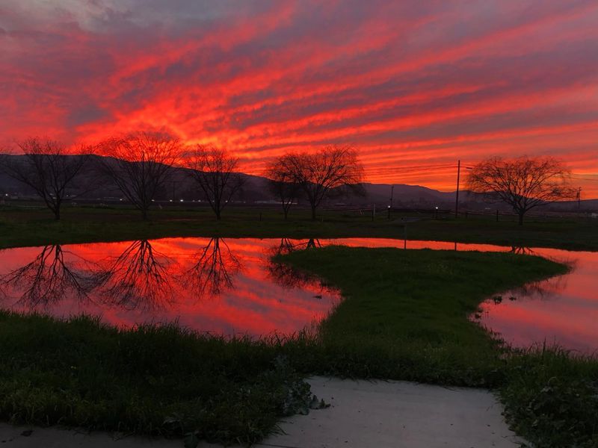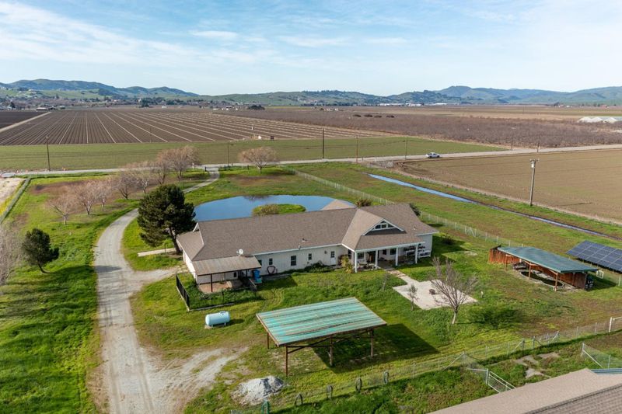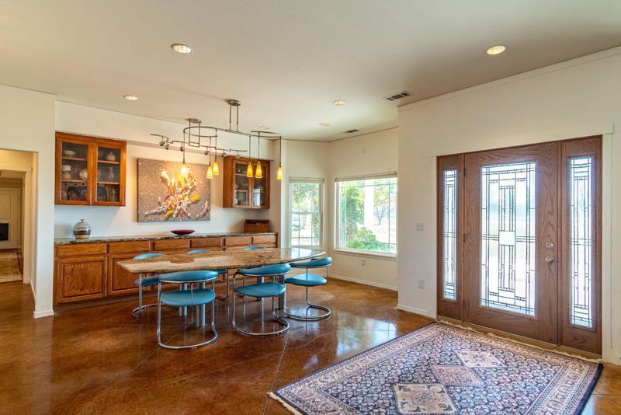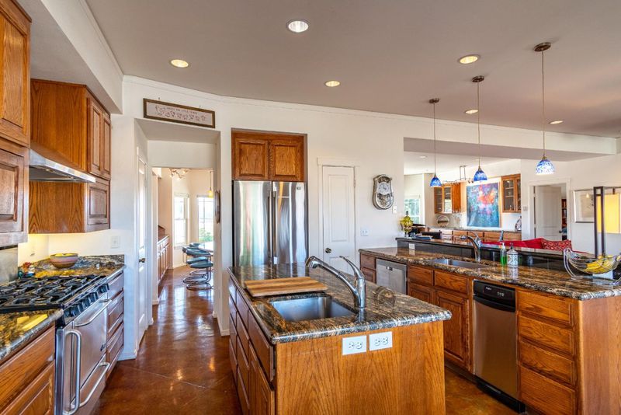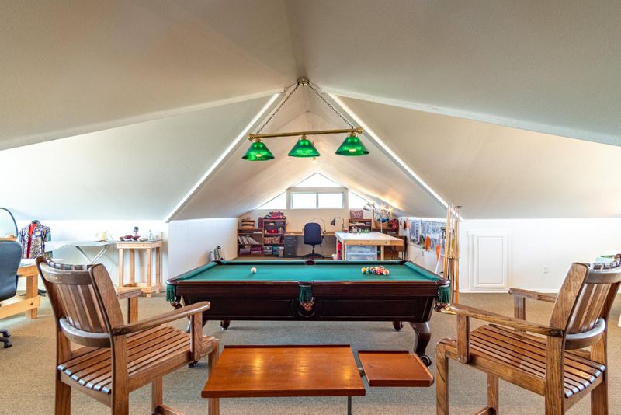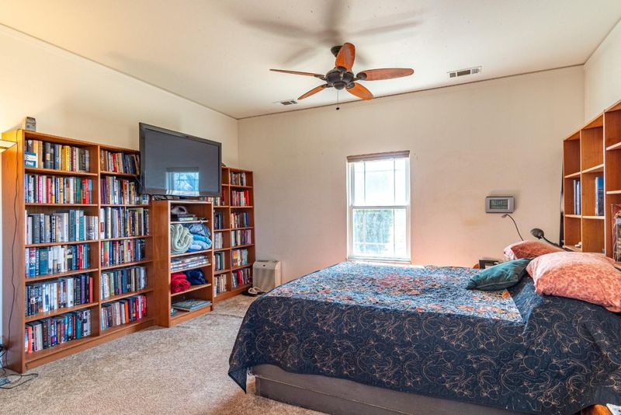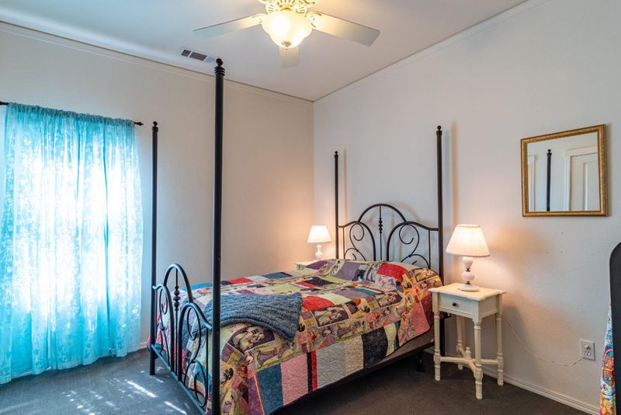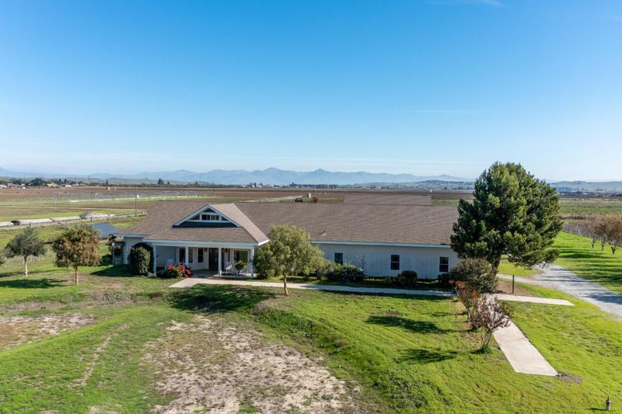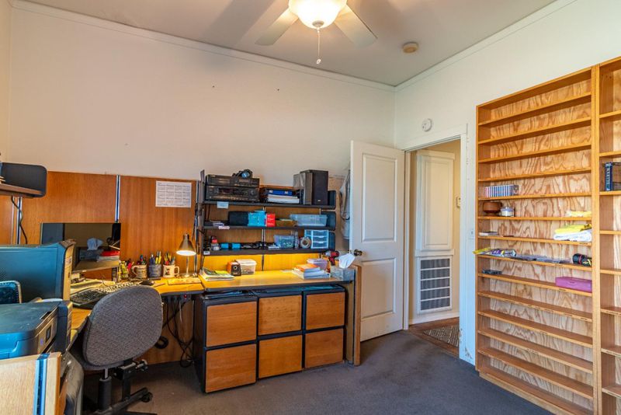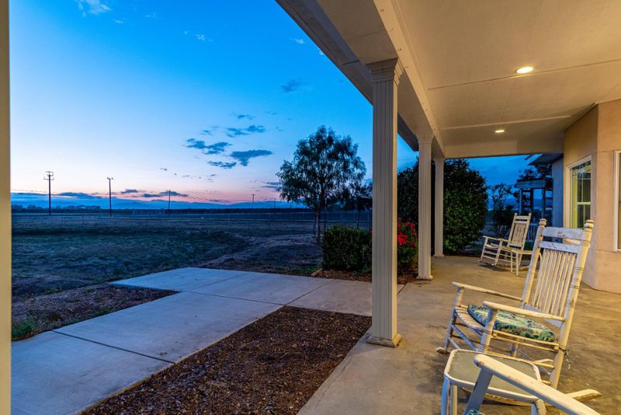 Sold At Asking
Sold At Asking
$1,595,000
4,509
SQ FT
$354
SQ/FT
225 Lucy Brown Road
@ Hwy 156 - 182 - Hollister, San Juan Bautista
- 4 Bed
- 3 Bath
- 3 Park
- 4,509 sqft
- SAN JUAN BAUTISTA
-

This custom designed San Juan Bautista home built in 2006 is situated on 5+/- acres, with an over 4500Â sf home featuring 4 bedrooms and 3 bathrooms. Included in the square footage is an over 1700 sf loft that would make for great space for multi-generational living.The main level highlights include formal living and dining rooms, secondary living space open to the gourmet kitchen that is complete with granite slab counters, commercial grade appliances, and Butlers pantry. Shining concrete flooring stands the test of time, large owners suite, views from nearly every window & over-sized 2-garage w/kitchen-like features & 1/2 bath. The shop/barn is over 2000 sf with a huge loft! Horse stalls & paddocks, 12x12 hen house, koi pond, fenced & cross fenced, leased solar, private well & Blue Valve water. A short drive to historic, downtown San Juan Bautista. The current Hwy 156 will become the new frontage road simplifying access. Minutes to Hwy 101.
- Days on Market
- 22 days
- Current Status
- Sold
- Sold Price
- $1,595,000
- Sold At List Price
- -
- Original Price
- $1,595,000
- List Price
- $1,595,000
- On Market Date
- Jan 23, 2022
- Contract Date
- Feb 14, 2022
- Close Date
- Mar 16, 2022
- Property Type
- Single Family Home
- Area
- 182 - Hollister
- Zip Code
- 95045
- MLS ID
- ML81875451
- APN
- 018-140-002-000
- Year Built
- 2006
- Stories in Building
- 2
- Possession
- COE
- COE
- Mar 16, 2022
- Data Source
- MLSL
- Origin MLS System
- MLSListings, Inc.
San Juan
Public K-8 Elementary
Students: 342 Distance: 1.5mi
Anzar High School
Public 9-12 Secondary
Students: 337 Distance: 3.3mi
Calaveras Elementary School
Public K-8 Elementary
Students: 493 Distance: 5.1mi
Accelerated Achievement Academy
Public 4-8
Students: 173 Distance: 5.1mi
Children's House-A Montessori School
Private PK-4 Montessori, Elementary, Coed
Students: NA Distance: 5.1mi
R. O. Hardin Elementary School
Public K-5 Elementary
Students: 458 Distance: 5.3mi
- Bed
- 4
- Bath
- 3
- Double Sinks, Full on Ground Floor, Granite, Showers over Tubs - 2+, Stall Shower
- Parking
- 3
- Attached Garage, Gate / Door Opener, Parking Area, Room for Oversized Vehicle
- SQ FT
- 4,509
- SQ FT Source
- Unavailable
- Lot SQ FT
- 217,800.0
- Lot Acres
- 5.0 Acres
- Kitchen
- Countertop - Granite, Dishwasher, Exhaust Fan, Garbage Disposal, Island with Sink, Microwave, Oven Range - Built-In, Gas, Pantry, Trash Compactor, Other
- Cooling
- Ceiling Fan
- Dining Room
- Breakfast Bar, Breakfast Nook, Formal Dining Room
- Disclosures
- Natural Hazard Disclosure
- Family Room
- Separate Family Room
- Flooring
- Carpet, Concrete
- Foundation
- Concrete Slab
- Fire Place
- Family Room, Gas Burning
- Heating
- Central Forced Air, Propane
- Laundry
- In Utility Room, Inside
- Views
- Hills, Mountains, Pasture
- Possession
- COE
- Architectural Style
- Ranch
- Fee
- Unavailable
MLS and other Information regarding properties for sale as shown in Theo have been obtained from various sources such as sellers, public records, agents and other third parties. This information may relate to the condition of the property, permitted or unpermitted uses, zoning, square footage, lot size/acreage or other matters affecting value or desirability. Unless otherwise indicated in writing, neither brokers, agents nor Theo have verified, or will verify, such information. If any such information is important to buyer in determining whether to buy, the price to pay or intended use of the property, buyer is urged to conduct their own investigation with qualified professionals, satisfy themselves with respect to that information, and to rely solely on the results of that investigation.
School data provided by GreatSchools. School service boundaries are intended to be used as reference only. To verify enrollment eligibility for a property, contact the school directly.
