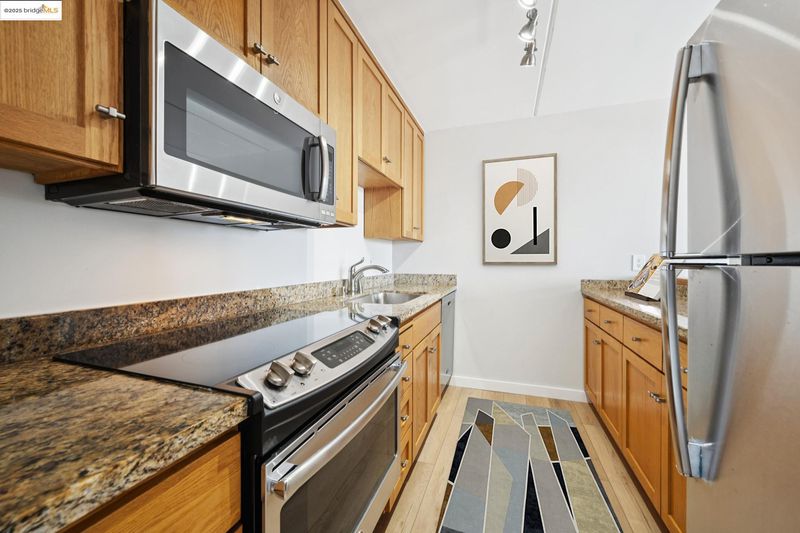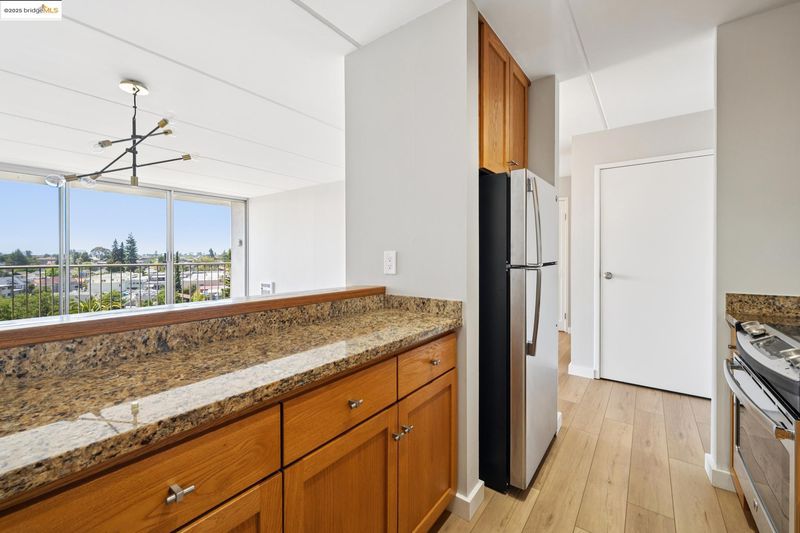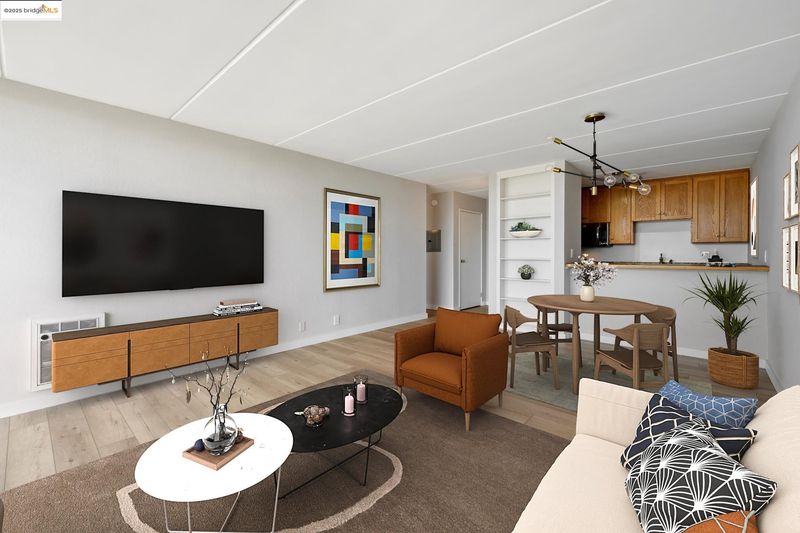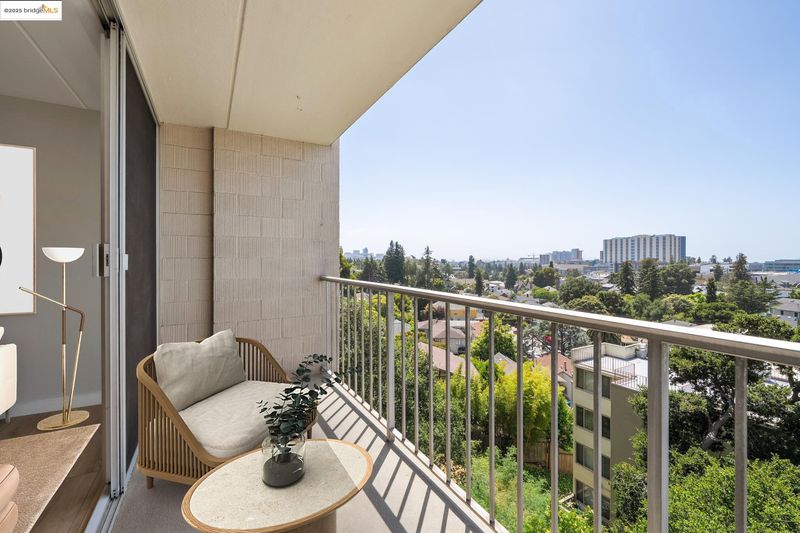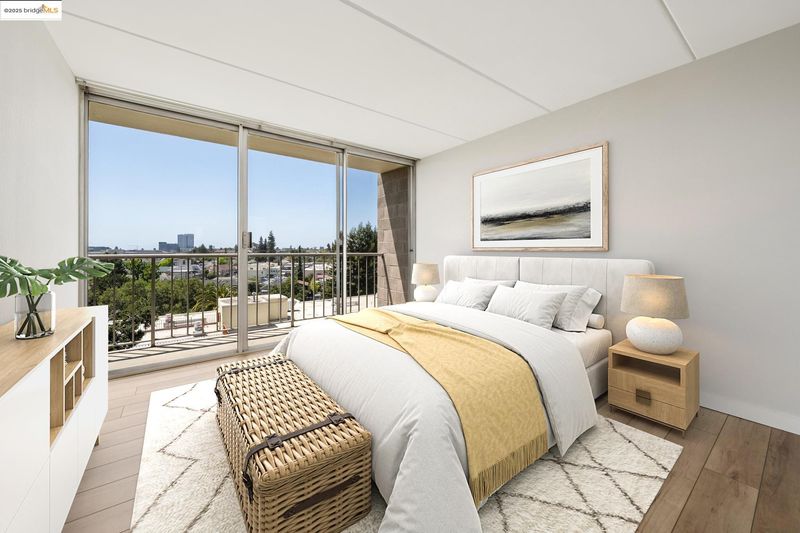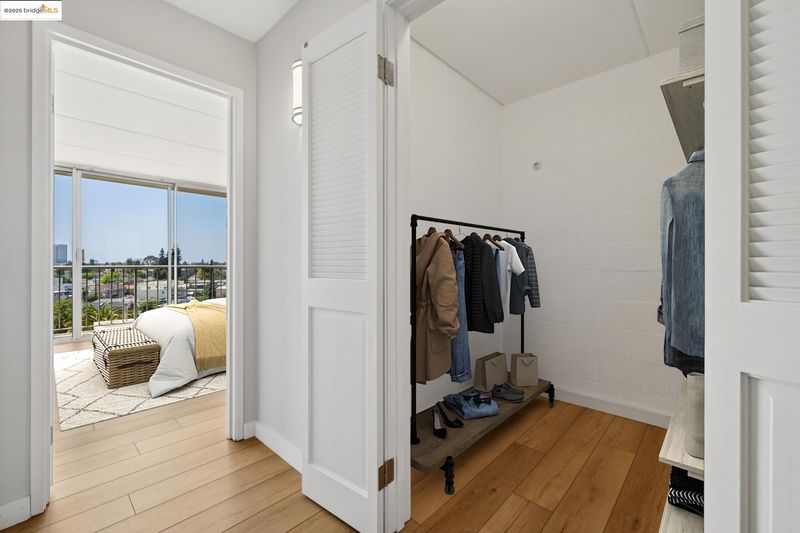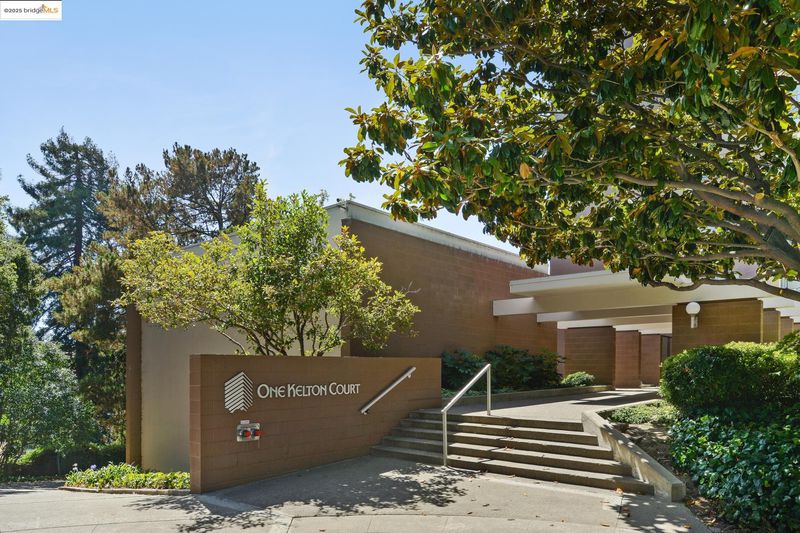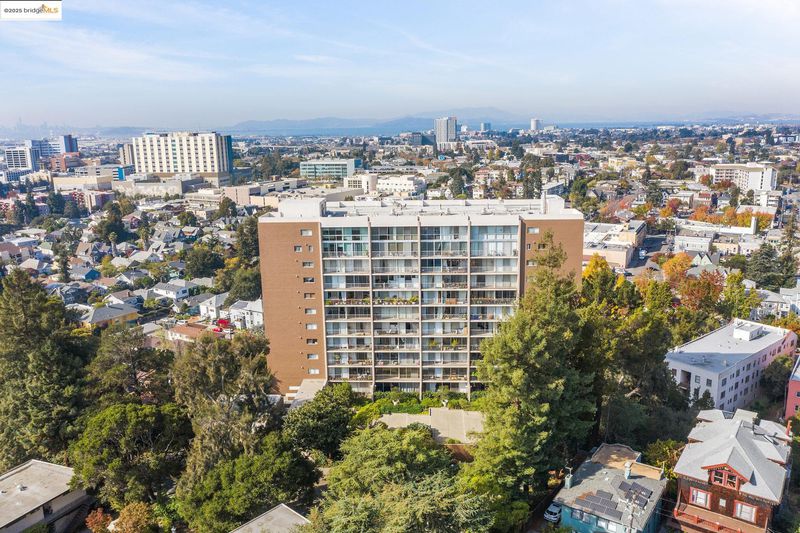
$399,000
720
SQ FT
$554
SQ/FT
1 Kelton Ct, #1C
@ Monte Cresta - Piedmont Avenue, Oakland
- 1 Bed
- 1 Bath
- 1 Park
- 720 sqft
- Oakland
-

West-facing unit with view of Mt Tam and peek-a-boo views of SF Bay from floor-to-ceiling windows in both living room and bedroom. Extensively updated and move-in ready, with gorgeous new floors (2025), an expanded and refreshed bathroom, and a well-appointed kitchen with oak cabinets and ample counter space. Plenty of closets, including a large walk-in closet that can be used as an office. The unit has a dedicated parking spot in a gated garage and storage space. Enjoy the easy indoor-outdoor flow to a spacious, private balcony where you can relax over your morning coffee or evening wine. All the while, you are only 3 blocks to Piedmont Avenue and everything the neighborhood has to offer. Want a special occasion dinner in a fine dining restaurant? Want an excellent meal in a casual restaurant? Piedmont Avenue has it all: restaurants, cafés, bookstores, a movie theater, grocery stores, gift shops, transportation and more! Enjoy the combination of being close to a vibrant neighborhood, yet live on a cul-de-sac with a landscaped courtyard. Experience urban living at its best in this move-in-ready condo.
- Current Status
- Active - Coming Soon
- Original Price
- $399,000
- List Price
- $399,000
- On Market Date
- Jun 13, 2025
- Property Type
- Condominium
- D/N/S
- Piedmont Avenue
- Zip Code
- 94611
- MLS ID
- 41101309
- APN
- 12987188
- Year Built
- 1974
- Stories in Building
- 3
- Possession
- Close Of Escrow
- Data Source
- MAXEBRDI
- Origin MLS System
- Bridge AOR
West Wind Academy
Private 4-12
Students: 20 Distance: 0.2mi
Beach Elementary School
Public K-5 Elementary
Students: 276 Distance: 0.3mi
St. Leo the Great School
Private PK-8 Elementary, Religious, Coed
Students: 228 Distance: 0.3mi
Pacific Boychoir Academy
Private 4-8 Elementary, All Male, Nonprofit
Students: 61 Distance: 0.3mi
Piedmont Avenue Elementary School
Public K-5 Elementary
Students: 329 Distance: 0.3mi
Oakland Technical High School
Public 9-12 Secondary
Students: 2016 Distance: 0.5mi
- Bed
- 1
- Bath
- 1
- Parking
- 1
- Garage, Int Access From Garage, Parking Spaces, Assigned, Space Per Unit - 1, Garage Door Opener
- SQ FT
- 720
- SQ FT Source
- Public Records
- Lot SQ FT
- 49,845.0
- Lot Acres
- 1.14 Acres
- Pool Info
- None
- Kitchen
- Dishwasher, Electric Range, Microwave, Free-Standing Range, Refrigerator, Stone Counters, Electric Range/Cooktop, Disposal, Range/Oven Free Standing, Updated Kitchen
- Cooling
- None
- Disclosures
- Other - Call/See Agent
- Entry Level
- 1
- Exterior Details
- Other
- Flooring
- Vinyl
- Foundation
- Fire Place
- None
- Heating
- Electric
- Laundry
- Laundry Room, Common Area
- Main Level
- 1 Bedroom, 1 Bath
- Views
- Bay, Partial, City
- Possession
- Close Of Escrow
- Architectural Style
- Mid Century Modern
- Construction Status
- Existing
- Additional Miscellaneous Features
- Other
- Location
- Cul-De-Sac
- Pets
- Cats OK, Dogs OK, Number Limit, Size Limit
- Roof
- Unknown
- Fee
- $580
MLS and other Information regarding properties for sale as shown in Theo have been obtained from various sources such as sellers, public records, agents and other third parties. This information may relate to the condition of the property, permitted or unpermitted uses, zoning, square footage, lot size/acreage or other matters affecting value or desirability. Unless otherwise indicated in writing, neither brokers, agents nor Theo have verified, or will verify, such information. If any such information is important to buyer in determining whether to buy, the price to pay or intended use of the property, buyer is urged to conduct their own investigation with qualified professionals, satisfy themselves with respect to that information, and to rely solely on the results of that investigation.
School data provided by GreatSchools. School service boundaries are intended to be used as reference only. To verify enrollment eligibility for a property, contact the school directly.
