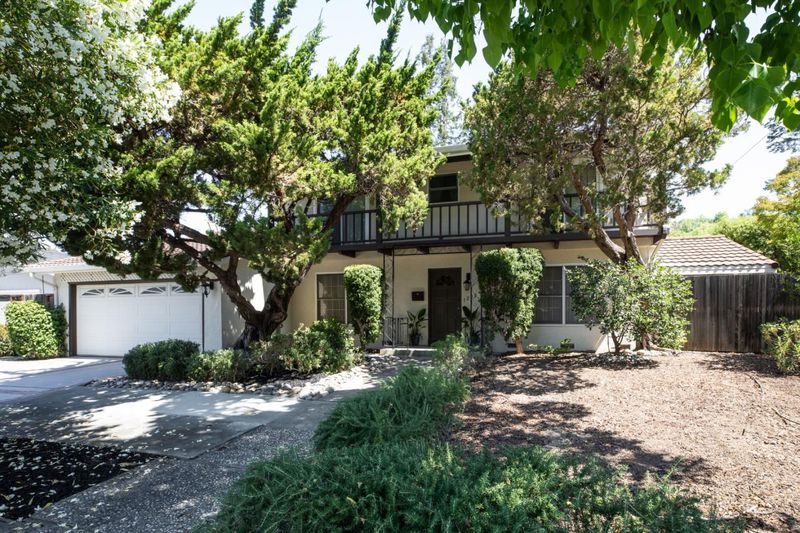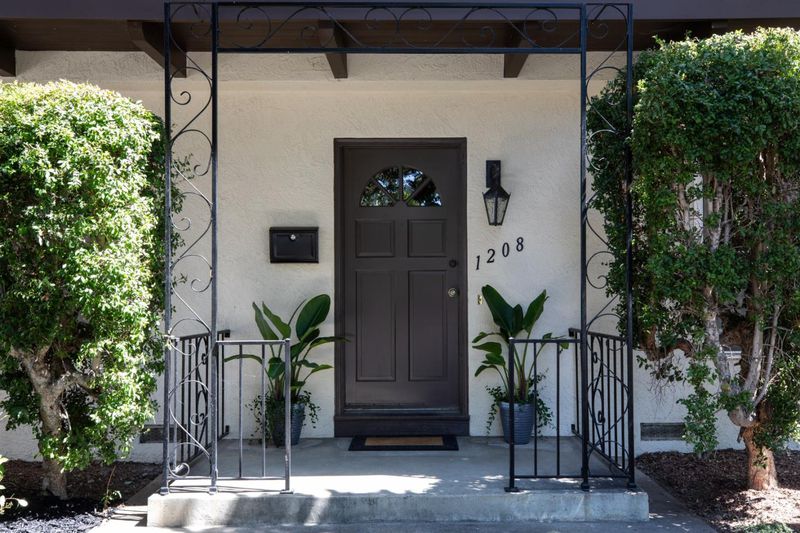
$2,998,000
2,163
SQ FT
$1,386
SQ/FT
1208 Fairbrook Drive
@ LEVIN AVENUE - 208 - Grant, Mountain View
- 4 Bed
- 3 (2/1) Bath
- 2 Park
- 2,163 sqft
- MOUNTAIN VIEW
-

Welcome to this charming home nestled on an oversized 9,300+/-sqft lot in one of Mountain View's most sought-after neighborhoods--Weaverly Park! Offering a perfect balance of indoor comfort and outdoor luxury, this property features a spacious floor plan filled with natural light, generously sized 4 bedrooms, 2.5 baths, formal living and dining rooms, separate family and a seamless indoor-outdoor flow. Move in, update or renovate! This property offers unlimited possibilities! Enjoy your own private retreat with a sparkling pool, mature landscaping, and a large backyard ideal for entertaining. This excellent location offers convenient access to major tech campuses, parks, schools and commuter routes! Don't miss this rare opportunity to own in a prestigious community! Highly rated MV schools: Huff (Amy Imai) Elementary, Graham Middle, and Mountain View High School!
- Days on Market
- 1 day
- Current Status
- Active
- Original Price
- $2,998,000
- List Price
- $2,998,000
- On Market Date
- Jul 13, 2025
- Property Type
- Single Family Home
- Area
- 208 - Grant
- Zip Code
- 94040
- MLS ID
- ML82013020
- APN
- 197-26-047
- Year Built
- 1963
- Stories in Building
- 2
- Possession
- Unavailable
- Data Source
- MLSL
- Origin MLS System
- MLSListings, Inc.
Alta Vista High School
Public 9-12 Continuation
Students: 79 Distance: 0.5mi
Cherry Chase Elementary School
Public K-5 Elementary, Coed
Students: 835 Distance: 0.6mi
Frank L. Huff Elementary School
Public K-5 Elementary
Students: 610 Distance: 0.7mi
Mountain View High School
Public 9-12 Secondary
Students: 2062 Distance: 0.7mi
Oak Avenue Elementary School
Public K-6 Elementary
Students: 387 Distance: 0.8mi
Little Rascals Child Care Center
Private PK-1 Preschool Early Childhood Center, Elementary, Coed
Students: NA Distance: 0.8mi
- Bed
- 4
- Bath
- 3 (2/1)
- Shower over Tub - 1, Stall Shower
- Parking
- 2
- On Street
- SQ FT
- 2,163
- SQ FT Source
- Unavailable
- Lot SQ FT
- 9,379.0
- Lot Acres
- 0.215312 Acres
- Pool Info
- Pool - In Ground
- Kitchen
- Countertop - Tile, Oven Range - Electric, Refrigerator
- Cooling
- Central AC
- Dining Room
- Formal Dining Room
- Disclosures
- NHDS Report
- Family Room
- Separate Family Room
- Flooring
- Carpet
- Foundation
- Concrete Perimeter
- Fire Place
- Family Room, Living Room
- Heating
- Central Forced Air
- Laundry
- Washer / Dryer
- Views
- Neighborhood
- Fee
- Unavailable
MLS and other Information regarding properties for sale as shown in Theo have been obtained from various sources such as sellers, public records, agents and other third parties. This information may relate to the condition of the property, permitted or unpermitted uses, zoning, square footage, lot size/acreage or other matters affecting value or desirability. Unless otherwise indicated in writing, neither brokers, agents nor Theo have verified, or will verify, such information. If any such information is important to buyer in determining whether to buy, the price to pay or intended use of the property, buyer is urged to conduct their own investigation with qualified professionals, satisfy themselves with respect to that information, and to rely solely on the results of that investigation.
School data provided by GreatSchools. School service boundaries are intended to be used as reference only. To verify enrollment eligibility for a property, contact the school directly.








