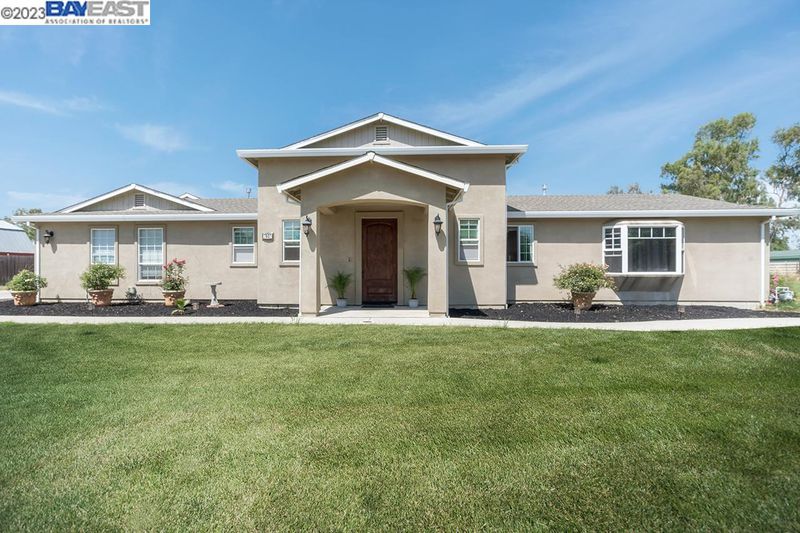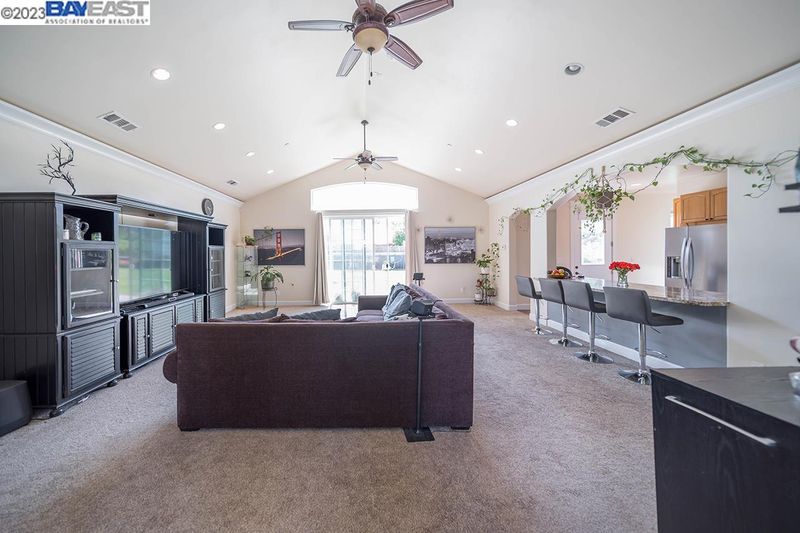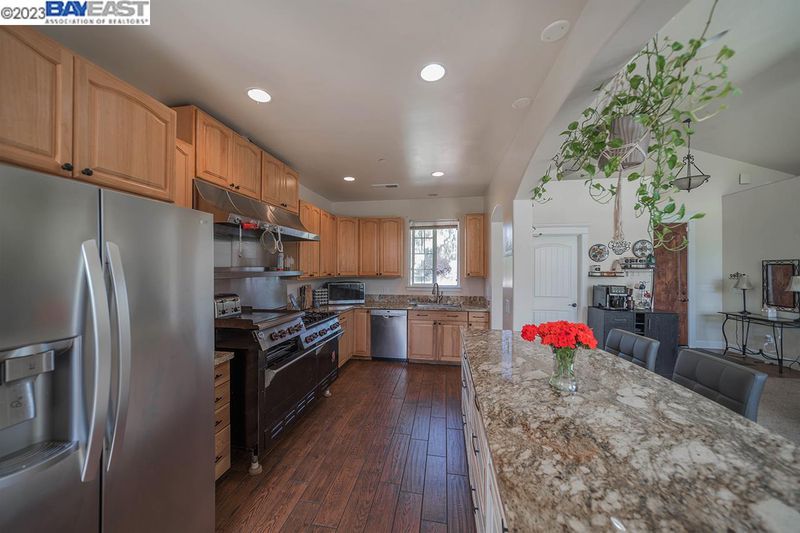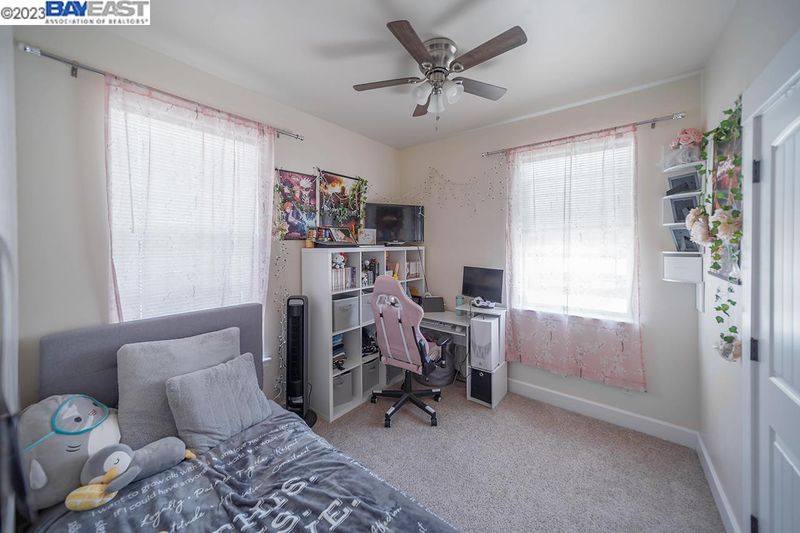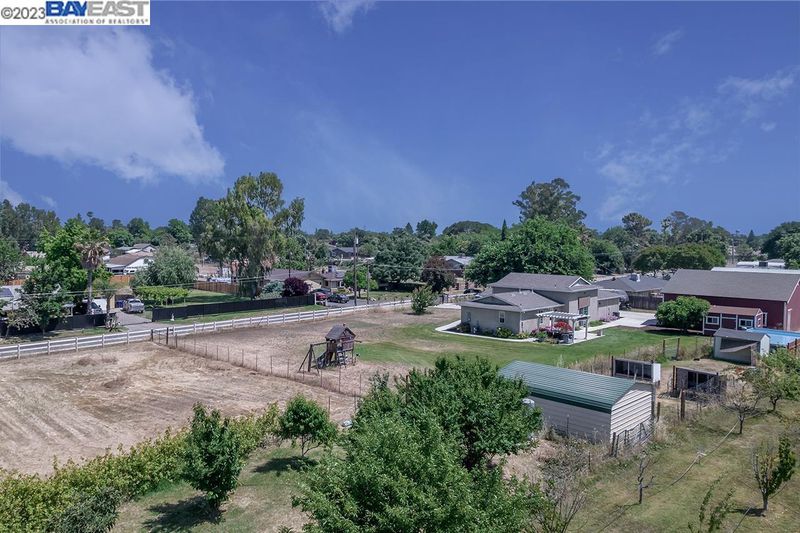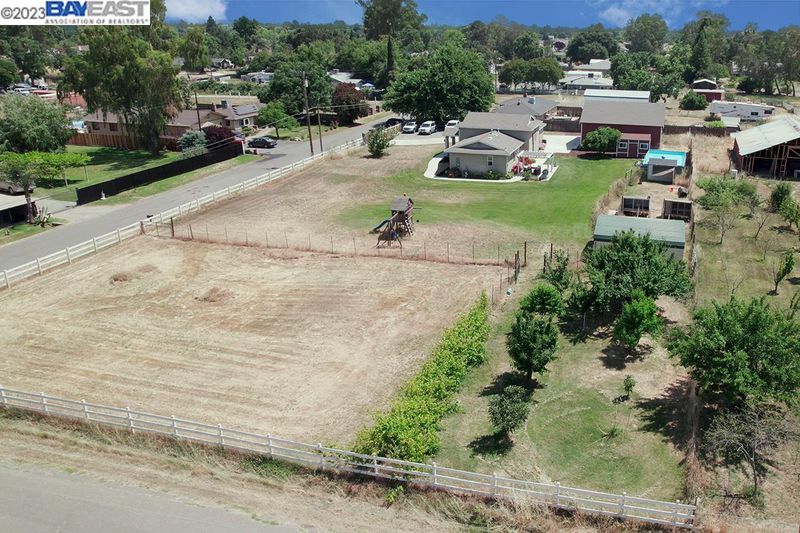 Sold At Asking
Sold At Asking
$788,000
2,000
SQ FT
$394
SQ/FT
7637 El Reno Avenue
@ U Street - Other, Elverta
- 3 Bed
- 2.5 (2/1) Bath
- 6 Park
- 2,000 sqft
- ELVERTA
-

Nestled in a charming community just outside of Sacramento, is this beautiful newer one-story estate home. Featuring 3 bedrooms, 2.5 bathrooms on an ample 1-acre lot w/endless possibilities for enjoying the quiet outdoors, gardening & animals. Inside, find a bright & spacious open family living space. High vaulted ceilings, patio door access, an open layout w/backyard & kitchen views, & central location make this the ideal family hub & heart of the home. The kitchen boasts granite countertops, beautiful wood cabinets, a double oven, six burner gas stove, & pass-through window w/large island & counter seating space. At the south end of the home find the bedrooms & bathrooms, with one section having its own entrance & great room making it possible to have separate living quarters. The property showcases a gigantic barn-inspired garage large enough to fit 6 cars w/ two 10x10 roll up doors so you can fit all your toys/tractors & inc. a vehicle lift. A vast grassy knoll for play, a pool & patio w/covered pergola ideal for indoor/outdoor entertaining in the gorgeous California sun. Enjoy 9 types of fruit trees, located close to local stores & schools & just a short 20-minute drive to downtown Sacramento, this home offers the best of both worlds.
- Current Status
- Sold
- Sold Price
- $788,000
- Sold At List Price
- -
- Original Price
- $788,000
- List Price
- $788,000
- On Market Date
- Jun 4, 2023
- Contract Date
- Jul 21, 2023
- Close Date
- Aug 10, 2023
- Property Type
- Detached
- D/N/S
- Other
- Zip Code
- 95626
- MLS ID
- 41029272
- APN
- Year Built
- 2015
- Stories in Building
- Unavailable
- Possession
- COE
- COE
- Aug 10, 2023
- Data Source
- MAXEBRDI
- Origin MLS System
- BAY EAST
Elverta Elementary School
Public K-5 Elementary
Students: 158 Distance: 0.6mi
Orchard Elementary School
Public K-8 Elementary
Students: 541 Distance: 0.9mi
Calvary Baptist Church School
Private K-12 Combined Elementary And Secondary, Religious, Coed
Students: 28 Distance: 1.2mi
Westside Preparatory Charter School
Charter 7-8 Middle
Students: 390 Distance: 1.4mi
Westside Elementary School
Public K-6 Elementary
Students: 411 Distance: 1.5mi
Alpha Charter
Charter K-12
Students: 86 Distance: 1.8mi
- Bed
- 3
- Bath
- 2.5 (2/1)
- Parking
- 6
- Detached Garage, Tandem Parking, Workshop in Garage, Enclosed Garage, Boat Storage, Mechanical Lift, RV Storage
- SQ FT
- 2,000
- SQ FT Source
- Public Records
- Lot SQ FT
- 43,560.0
- Lot Acres
- 1.0 Acres
- Pool Info
- Above Ground
- Kitchen
- Counter - Stone, Dishwasher, Double Oven, Eat In Kitchen, Garbage Disposal, Island, Range/Oven Free Standing, Refrigerator, Updated Kitchen
- Cooling
- Central 1 Zone A/C, Central 2 Or 2+ Zones A/C, Ceiling Fan(s), MultiUnits
- Disclosures
- Disclosure Package Avail
- Exterior Details
- Dual Pane Windows, Stucco
- Flooring
- Tile, Carpet
- Foundation
- Slab
- Fire Place
- None
- Heating
- MultiUnits, Central
- Laundry
- In Laundry Room, Cabinets
- Main Level
- 3 Bedrooms, 2.5 Baths, Laundry Facility
- Possession
- COE
- Architectural Style
- Contemporary
- Non-Master Bathroom Includes
- Shower Over Tub, Stone
- Construction Status
- Existing
- Additional Equipment
- Water Heater Electric, Carbon Mon Detector, Double Strapped Water Htr, Security Gate, Smoke Detector, Internet Available
- Lot Description
- Corner, Level, Premium Lot, Landscape Back, Landscape Front
- Pool
- Above Ground
- Roof
- Composition
- Solar
- None
- Terms
- Cash, Conventional
- Water and Sewer
- Water - Public, Well Private, Septic Connected
- Yard Description
- Sprinklers Back, Cross Fenced, Front Porch, Full Fence, Landscape Back, Landscape Front
- Fee
- Unavailable
MLS and other Information regarding properties for sale as shown in Theo have been obtained from various sources such as sellers, public records, agents and other third parties. This information may relate to the condition of the property, permitted or unpermitted uses, zoning, square footage, lot size/acreage or other matters affecting value or desirability. Unless otherwise indicated in writing, neither brokers, agents nor Theo have verified, or will verify, such information. If any such information is important to buyer in determining whether to buy, the price to pay or intended use of the property, buyer is urged to conduct their own investigation with qualified professionals, satisfy themselves with respect to that information, and to rely solely on the results of that investigation.
School data provided by GreatSchools. School service boundaries are intended to be used as reference only. To verify enrollment eligibility for a property, contact the school directly.
