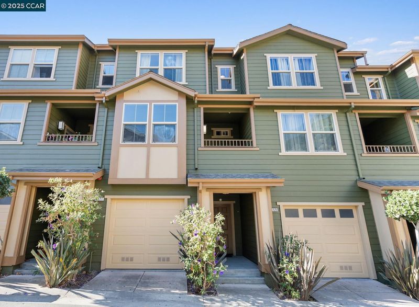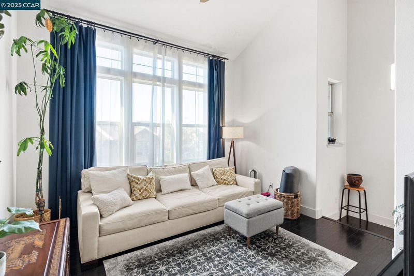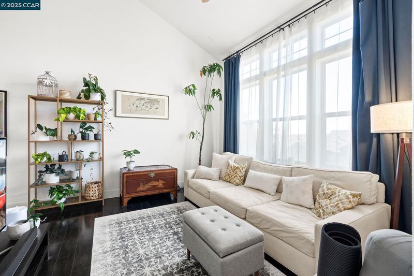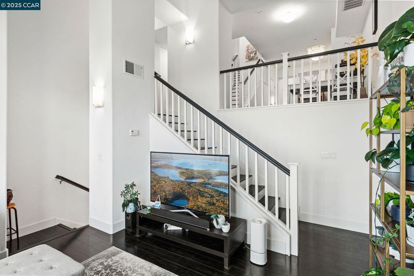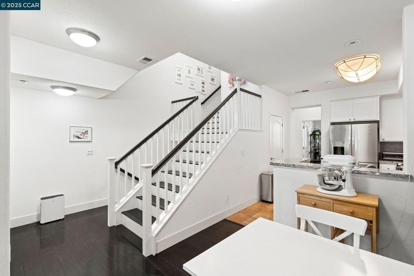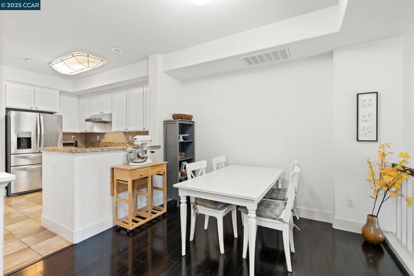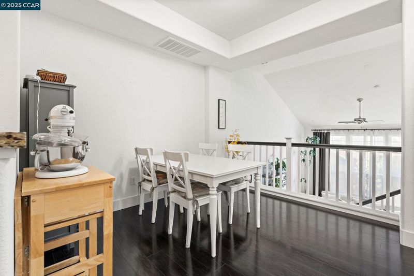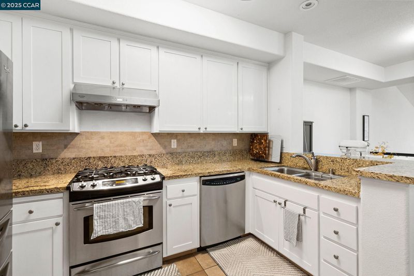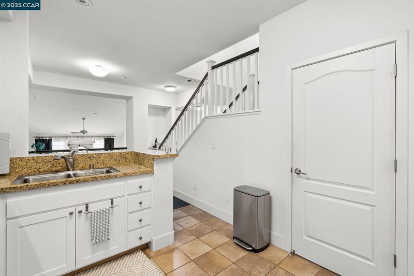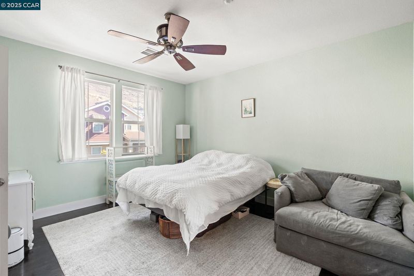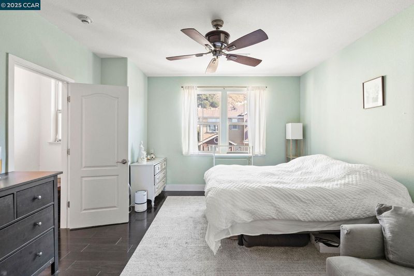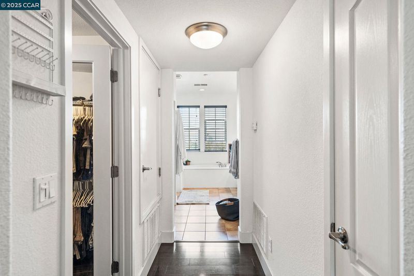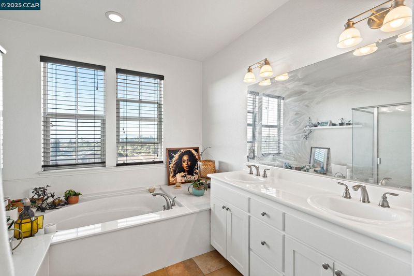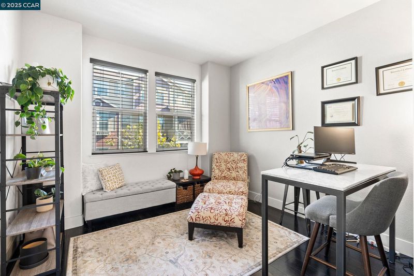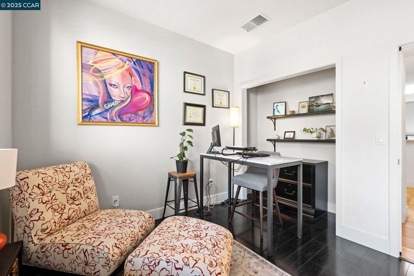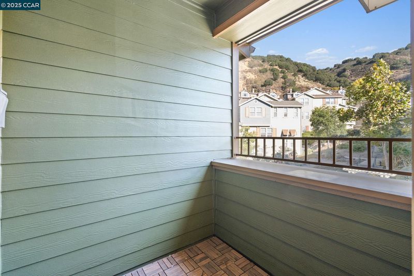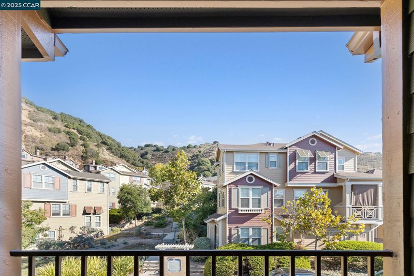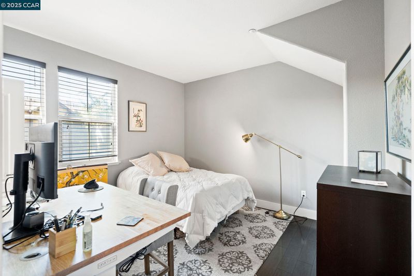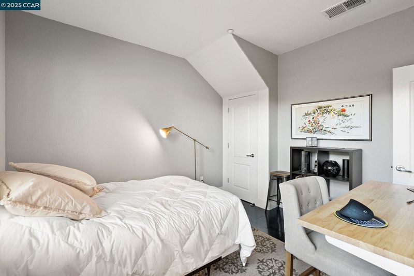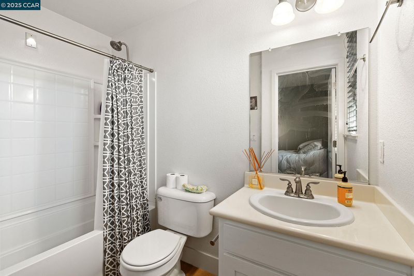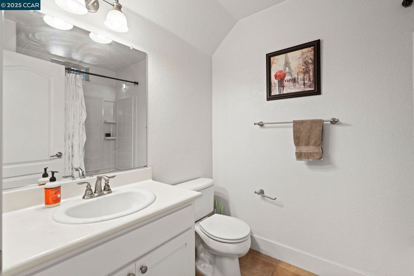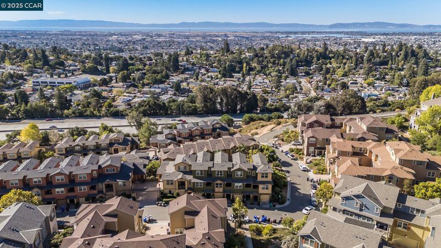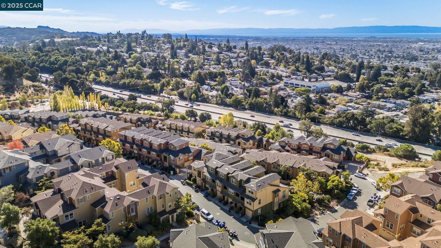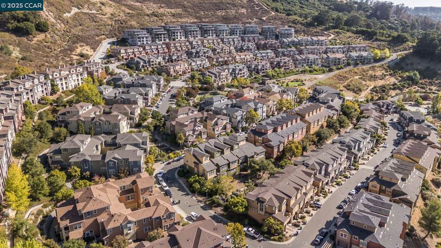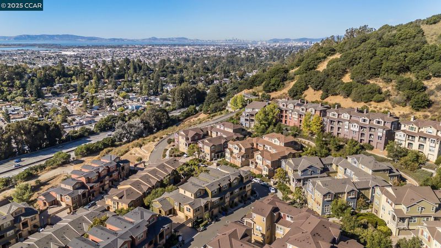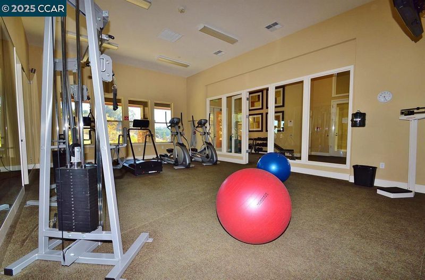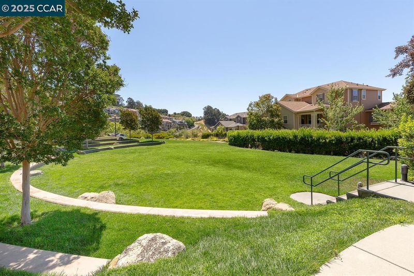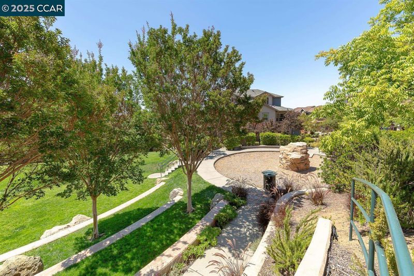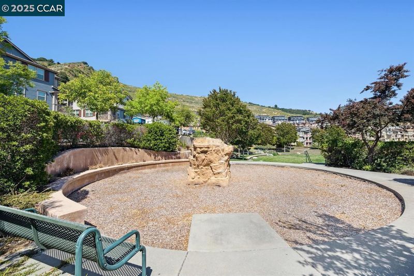
$720,000
1,752
SQ FT
$411
SQ/FT
6071 Old Quarry
@ leona - Not Listed, Oakland
- 3 Bed
- 3 Bath
- 2 Park
- 1,752 sqft
- Oakland
-

AVAILABLE TO SHOW NOW - TRANSPARENT PRICE - CALL KEN - Welcome to 6071 Old Quarry Loop, a beautiful home in the desirable Monte Vista Villas community, set in the Oakland Hills. This 3-bedroom, 3-bathroom residence offers 1,752 sq ft of well-designed living space with vaulted ceilings and hardwood floors. The open layout features a bright living and dining area with large windows that bring in abundant natural light. With three levels, each bedroom provides privacy and comfort. The upper-level primary suite includes a luxurious en-suite bathroom with peek-a-boo views of the San Francisco Bay. On the main level, a bedroom with a private balcony offers a peaceful retreat. The lower level includes a third bedroom with an en-suite, a laundry room, and direct access to a spacious 2-car tandem garage with extra storage. Thoughtfully updated with beautiful hardwood floors—just unpack your bags and move right in, no work needed! Monte Vista Villas amenities include a clubhouse, gym, playground, and nearby hiking trails. Conveniently located near the 580 freeway, regional parks, Oakland Zoo, and Chabot Space and Science Center, this home offers easy access to both work and play. Complex is VA Approved – FHA may be possible – don’t miss this!
- Current Status
- Active - Coming Soon
- Original Price
- $720,000
- List Price
- $720,000
- On Market Date
- Jun 12, 2025
- Property Type
- Condominium
- D/N/S
- Not Listed
- Zip Code
- 94605
- MLS ID
- 41101196
- APN
- 37A3164129
- Year Built
- 2006
- Stories in Building
- 3
- Possession
- Close Of Escrow
- Data Source
- MAXEBRDI
- Origin MLS System
- CONTRA COSTA
Burckhalter Elementary School
Public K-5 Elementary
Students: 249 Distance: 0.2mi
Conservatory Of Vocal/Instrumental Arts High
Charter 9-12
Students: 100 Distance: 0.7mi
I.Q.R.A.A.Educational Academy& Services
Private K-12
Students: 24 Distance: 0.8mi
Baywood Learning Centers
Private K-12
Students: 25 Distance: 0.8mi
Parker Elementary School
Public K-8 Elementary
Students: 314 Distance: 0.9mi
Oakland Unity Middle
Charter 6-8
Students: 184 Distance: 0.9mi
- Bed
- 3
- Bath
- 3
- Parking
- 2
- Attached, Tandem, Garage Door Opener
- SQ FT
- 1,752
- SQ FT Source
- Public Records
- Pool Info
- None
- Kitchen
- Dishwasher, Gas Range, Plumbed For Ice Maker, Free-Standing Range, Self Cleaning Oven, Breakfast Bar, Stone Counters, Eat-in Kitchen, Disposal, Gas Range/Cooktop, Ice Maker Hookup, Pantry, Range/Oven Free Standing, Self-Cleaning Oven, Updated Kitchen
- Cooling
- Ceiling Fan(s)
- Disclosures
- Nat Hazard Disclosure
- Entry Level
- 1
- Flooring
- Hardwood, Tile
- Foundation
- Fire Place
- None
- Heating
- Forced Air
- Laundry
- Laundry Room
- Upper Level
- 1 Bedroom, 1 Bath
- Main Level
- 1 Bedroom, 1 Bath, Laundry Facility, Main Entry
- Possession
- Close Of Escrow
- Architectural Style
- Contemporary
- Non-Master Bathroom Includes
- Shower Over Tub, Updated Baths
- Construction Status
- Existing
- Location
- Rectangular Lot
- Roof
- Composition Shingles
- Fee
- $677
MLS and other Information regarding properties for sale as shown in Theo have been obtained from various sources such as sellers, public records, agents and other third parties. This information may relate to the condition of the property, permitted or unpermitted uses, zoning, square footage, lot size/acreage or other matters affecting value or desirability. Unless otherwise indicated in writing, neither brokers, agents nor Theo have verified, or will verify, such information. If any such information is important to buyer in determining whether to buy, the price to pay or intended use of the property, buyer is urged to conduct their own investigation with qualified professionals, satisfy themselves with respect to that information, and to rely solely on the results of that investigation.
School data provided by GreatSchools. School service boundaries are intended to be used as reference only. To verify enrollment eligibility for a property, contact the school directly.
