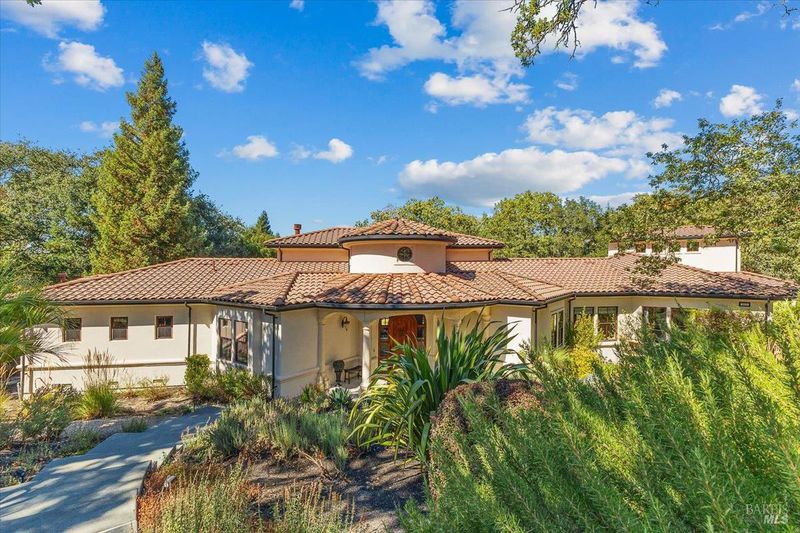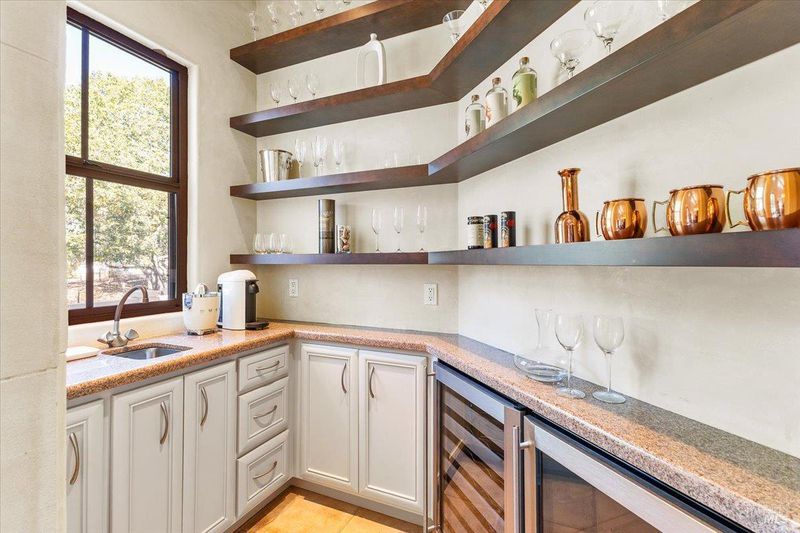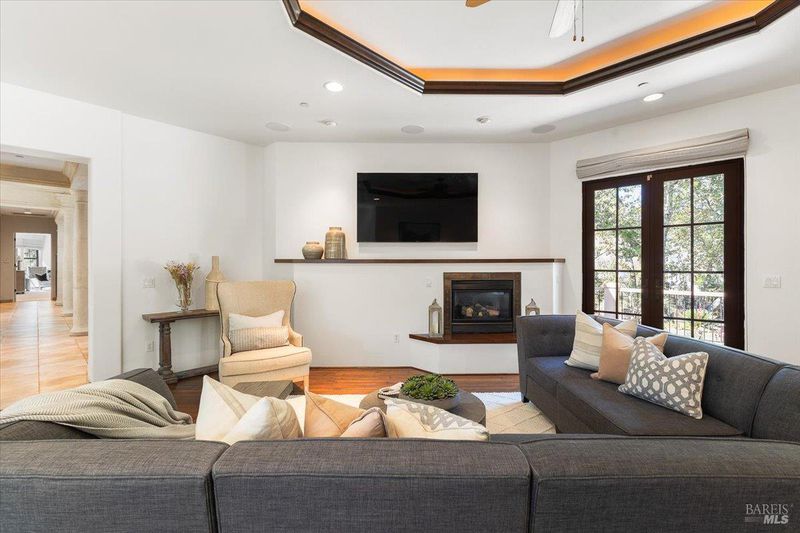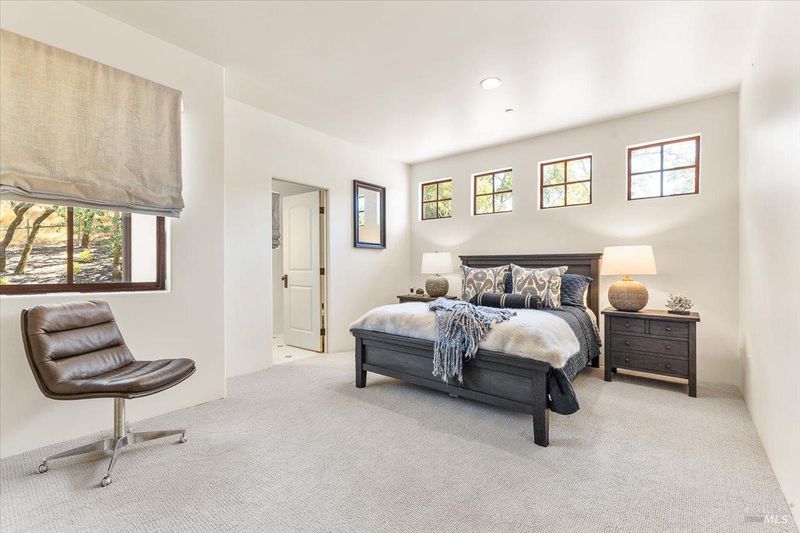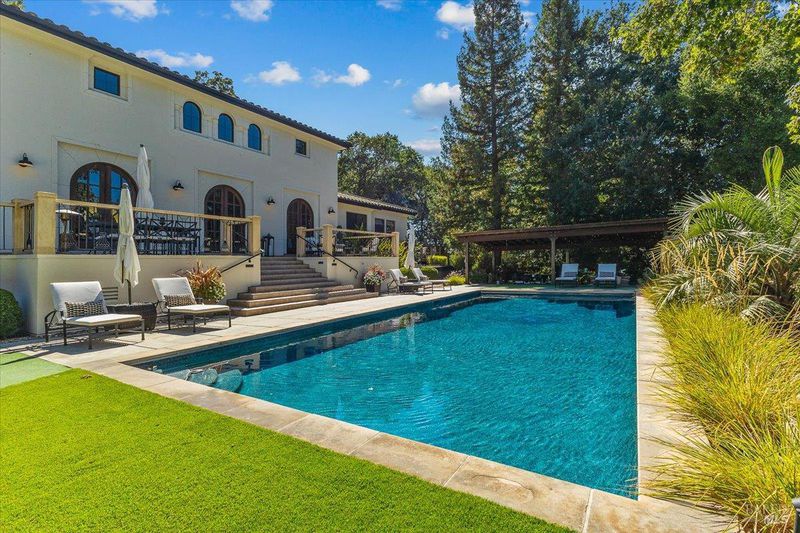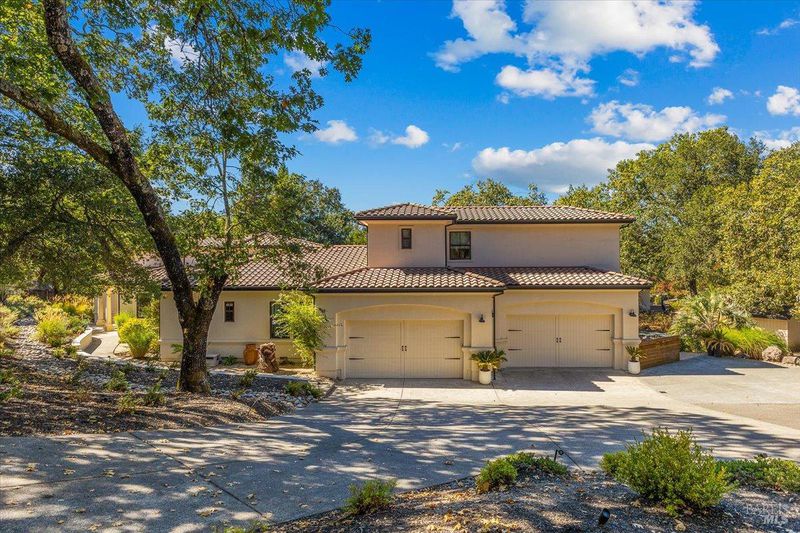
$2,995,000
4,304
SQ FT
$696
SQ/FT
913 Turnberry Court
@ Troon Court - Windsor
- 5 Bed
- 5 (4/1) Bath
- 4 Park
- 4,304 sqft
- Windsor
-

-
Sun Sep 14, 12:00 pm - 3:00 pm
Extraordinary 5/4.5 Mediterranean estate with pool, spa, putting green, bocce court, gym, wine cellar, 4 car garage and more on almost an acre just listed in Windsor’s Oak Hill Estates! Open house Sunday, 9/14/25, from 12:00-3:00!
Extraordinary residence within the gates of Oak Hill Estates in the heart of Windsor! Mediterranean masterpiece offers epitome of luxury living on nearly an acre of landscaped grounds, blending timeless elegance & modern amenities. Spanning 4,304 SF with 5 beds & 4.5 baths designed for grand entertaining & elevated daily living, showcasing soaring ceilings & an open, airy layout. Primary suite features cozy sitting area with fireplace, private balcony & spa-like bathroom. Dedicated office provides quiet space for productivity while gym & media room ensure there's always something to enjoy at home. Wine connoisseurs will appreciate the bar & wine cellar ideal for curating your collection. Gourmet kitchen & adjoining living spaces flow seamlessly to the outdoors where exceptional amenities await. Enjoy al fresco dining beneath the pergola, outdoor kitchen cooking or relaxing by the pool & hot tub surrounded by expansive terraces. Offering a putting green & bocce court for recreation, 4-car garage & so much more. Just minutes from the airport, Healdsburg & Santa Rosa, providing a rare combination of seclusion & sophistication in one of Northern California's most desirable regions. This is more than a home, it's a lifestyle. Discover the finest in Wine Country living!
- Days on Market
- 2 days
- Current Status
- Active
- Original Price
- $2,995,000
- List Price
- $2,995,000
- On Market Date
- Sep 8, 2025
- Property Type
- Single Family Residence
- Area
- Windsor
- Zip Code
- 95492
- MLS ID
- 325077283
- APN
- 161-350-017-000
- Year Built
- 2006
- Stories in Building
- Unavailable
- Possession
- Close Of Escrow
- Data Source
- BAREIS
- Origin MLS System
Windsor Middle School
Public 6-8 Middle
Students: 841 Distance: 0.6mi
Brooks Elementary School
Public 3-5 Elementary
Students: 407 Distance: 0.8mi
Bridges Community Based School North County Conso
Public K-12
Students: 46 Distance: 1.3mi
Windsor Christian Academy
Private K-8 Elementary, Religious, Coed
Students: 264 Distance: 1.5mi
Mattie Washburn Elementary School
Public K-2 Elementary
Students: 395 Distance: 1.6mi
Grace Academy
Private K-12 Religious, Coed
Students: NA Distance: 1.6mi
- Bed
- 5
- Bath
- 5 (4/1)
- Double Sinks, Shower Stall(s), Soaking Tub, Tile, Tub, Window
- Parking
- 4
- Attached, Garage Door Opener, Garage Facing Side, Interior Access, Side-by-Side, Uncovered Parking Spaces 2+
- SQ FT
- 4,304
- SQ FT Source
- Not Verified
- Lot SQ FT
- 40,946.0
- Lot Acres
- 0.94 Acres
- Pool Info
- Built-In
- Kitchen
- Breakfast Area, Island, Island w/Sink, Pantry Closet, Slab Counter
- Cooling
- Ceiling Fan(s), Central
- Dining Room
- Dining/Living Combo, Other
- Exterior Details
- Built-In Barbeque, Kitchen, Uncovered Courtyard, Wet Bar
- Family Room
- Deck Attached
- Living Room
- Cathedral/Vaulted, Deck Attached
- Flooring
- Carpet, Tile, Wood
- Fire Place
- Family Room, Gas Piped, Living Room, Primary Bedroom
- Heating
- Central, Fireplace(s), Gas, Natural Gas
- Laundry
- Cabinets, Ground Floor, Hookups Only, Inside Room, Sink
- Upper Level
- Bedroom(s), Retreat
- Main Level
- Bedroom(s), Dining Room, Family Room, Full Bath(s), Kitchen, Living Room, Primary Bedroom, Street Entrance
- Possession
- Close Of Escrow
- Basement
- Partial
- Architectural Style
- Mediterranean, Spanish
- * Fee
- $234
- Name
- Oak Hill Estates
- Phone
- (707) 578-5344
- *Fee includes
- Other and See Remarks
MLS and other Information regarding properties for sale as shown in Theo have been obtained from various sources such as sellers, public records, agents and other third parties. This information may relate to the condition of the property, permitted or unpermitted uses, zoning, square footage, lot size/acreage or other matters affecting value or desirability. Unless otherwise indicated in writing, neither brokers, agents nor Theo have verified, or will verify, such information. If any such information is important to buyer in determining whether to buy, the price to pay or intended use of the property, buyer is urged to conduct their own investigation with qualified professionals, satisfy themselves with respect to that information, and to rely solely on the results of that investigation.
School data provided by GreatSchools. School service boundaries are intended to be used as reference only. To verify enrollment eligibility for a property, contact the school directly.
