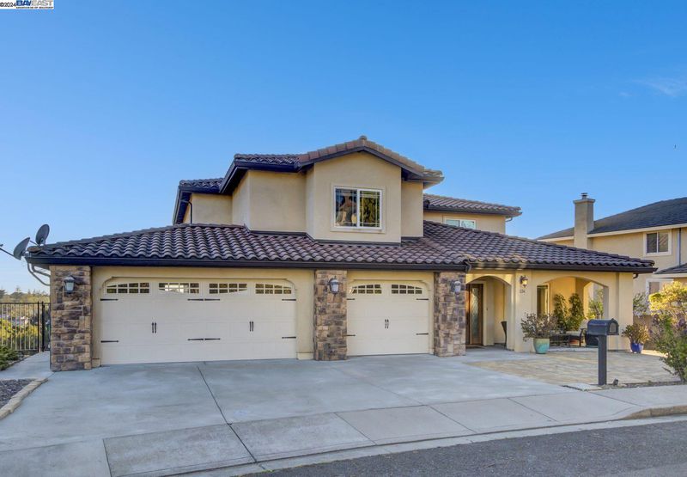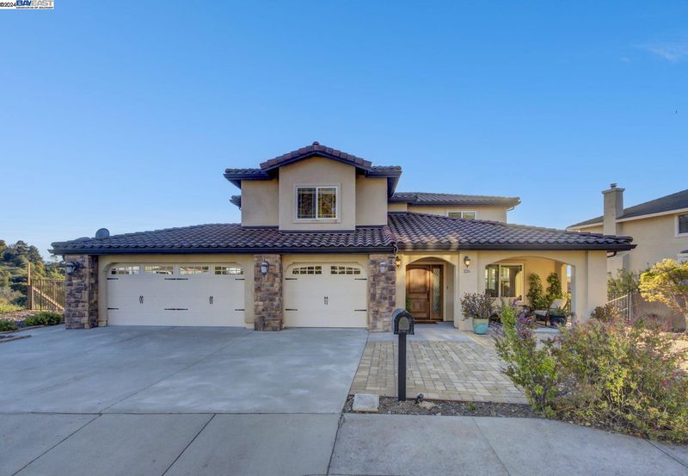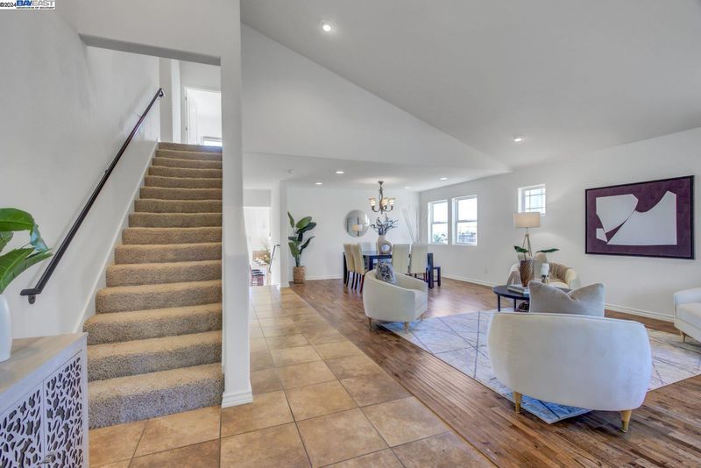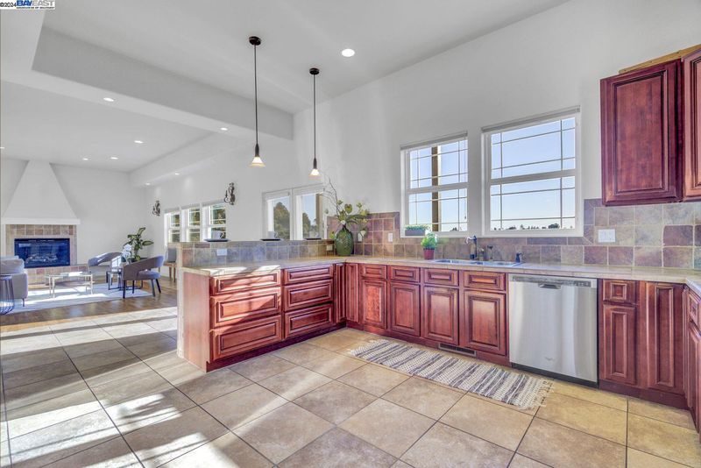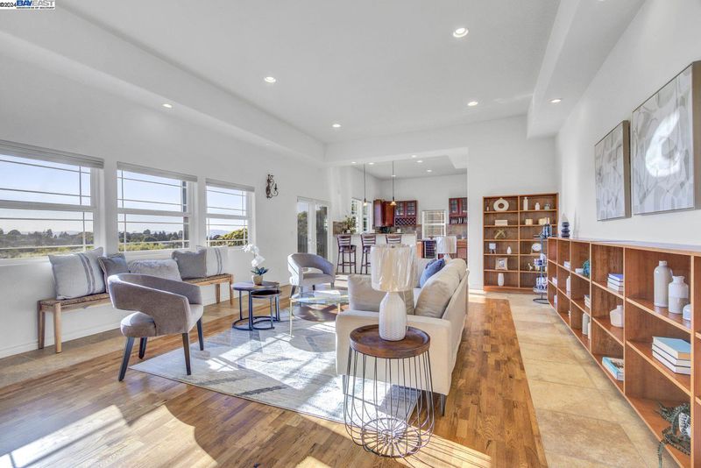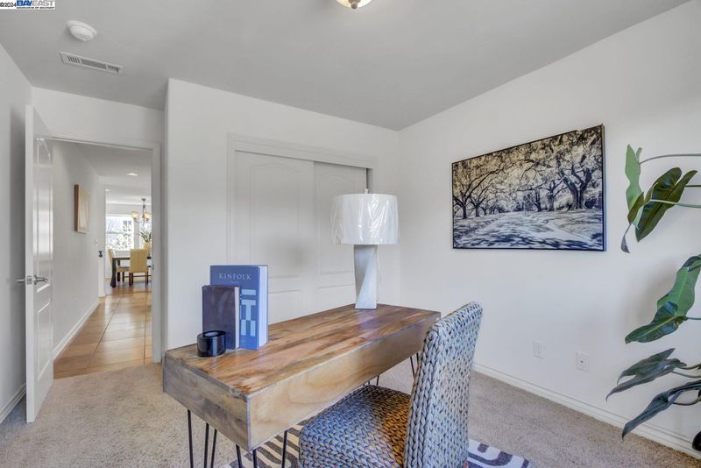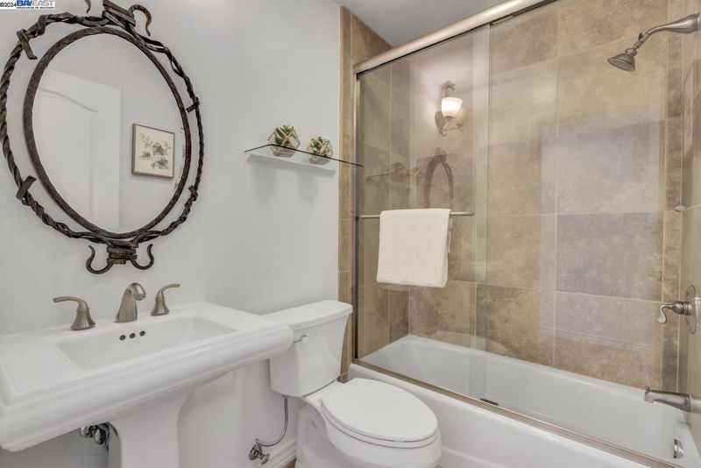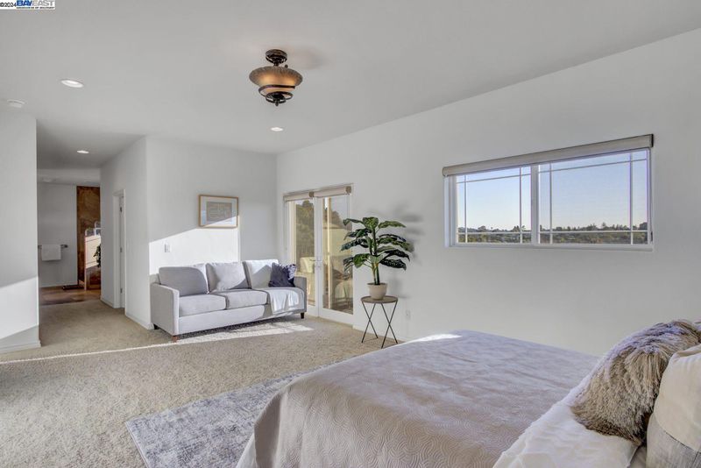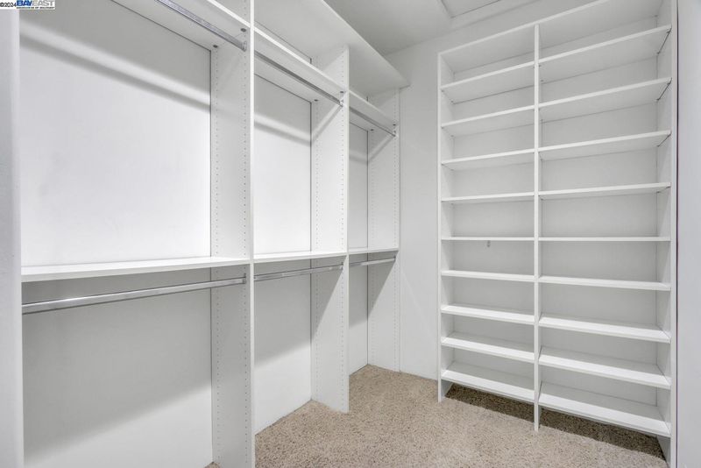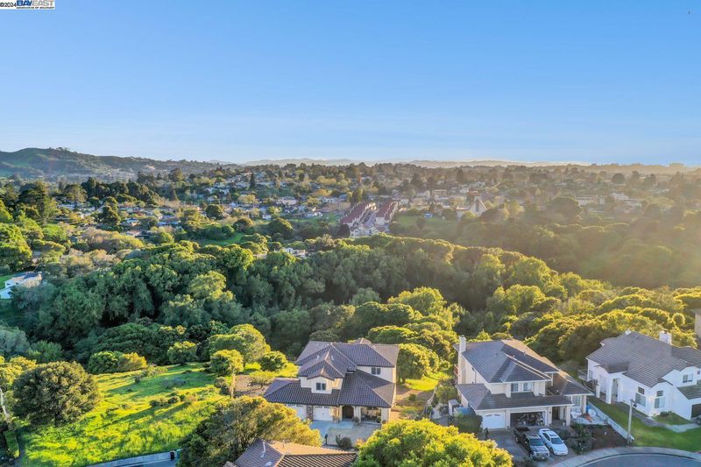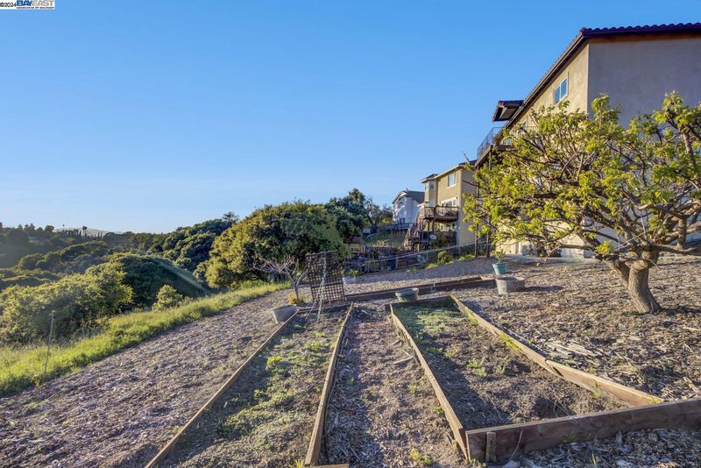 Sold 0.8% Over Asking
Sold 0.8% Over Asking
$1,260,000
3,050
SQ FT
$413
SQ/FT
234 N Rancho Pl
@ N. Rancho rd - None, El Sobrante
- 4 Bed
- 3 Bath
- 744 Park
- 3,050 sqft
- El Sobrante
-

Welcome to this exceptional residence nestled at 234 North Rancho Place in El Sobrante/Pinole, California. Situated on a serene Private Cul-De-Sac, this home occupies a spacious 1/2 acre lot enveloped by verdant park-like landscaping. Offering a harmonious fusion of timeless architectural elements and impressive high ceilings, this property stands out as truly special. Noteworthy among its features are the breathtaking views visible from the expansive great room, well-appointed chef's kitchen, and luxurious primary en suite. Start your day with the picturesque morning sunrise or unwind in the evenings while taking in the stunning sunsets from your choice of decks. Boasting 4 bedrooms and 3 full bathrooms, including an opulent upstairs primary suite with sizable his and hers walk-in closets, a jetted tub, and a walk-in shower, this home is designed for comfort and style. The main level includes an additional bedroom and full bathroom, offering convenience and flexibility. Immerse yourself in the tranquility, privacy, and convenience that this remarkable property provides, all within close proximity to Pinole Vista and Pinole Valley Shopping.
- Current Status
- Sold
- Sold Price
- $1,260,000
- Over List Price
- 0.8%
- Original Price
- $1,250,000
- List Price
- $1,250,000
- On Market Date
- Apr 3, 2024
- Contract Date
- Apr 19, 2024
- Close Date
- May 14, 2024
- Property Type
- Detached
- D/N/S
- None
- Zip Code
- 94803
- MLS ID
- 41054633
- APN
- 4302600210
- Year Built
- 2006
- Stories in Building
- 2
- Possession
- COE
- COE
- May 14, 2024
- Data Source
- MAXEBRDI
- Origin MLS System
- BAY EAST
Stewart Elementary School
Public K-8 Elementary
Students: 451 Distance: 0.3mi
Pinole Valley High School
Public 9-12 Secondary
Students: 1120 Distance: 0.5mi
El Sobrante Christian School
Private K-12 Combined Elementary And Secondary, Religious, Coed
Students: 261 Distance: 0.5mi
Rose Kindergarten Of Acorn Farm
Private K
Students: 8 Distance: 0.6mi
Seneca Family Of Agencie, Catalyst Academy
Private 3-12
Students: 22 Distance: 0.7mi
Bethel Christian Academy
Private K-12
Students: 67 Distance: 0.7mi
- Bed
- 4
- Bath
- 3
- Parking
- 744
- Attached, Garage, Deck, Garage Door Opener
- SQ FT
- 3,050
- SQ FT Source
- Public Records
- Lot SQ FT
- 23,000.0
- Lot Acres
- 0.53 Acres
- Pool Info
- None
- Kitchen
- Dishwasher, Double Oven, Electric Range, Disposal, Gas Range, Plumbed For Ice Maker, Microwave, Range, Refrigerator, Self Cleaning Oven, Trash Compactor, Dryer, Washer, Gas Water Heater, 220 Volt Outlet, Breakfast Bar, Counter - Solid Surface, Counter - Tile, Electric Range/Cooktop, Garbage Disposal, Gas Range/Cooktop, Ice Maker Hookup, Island, Pantry, Range/Oven Built-in, Self-Cleaning Oven
- Cooling
- Ceiling Fan(s), Central Air
- Disclosures
- Other - Call/See Agent, Disclosure Package Avail
- Entry Level
- Exterior Details
- Back Yard
- Flooring
- Hardwood, Laminate
- Foundation
- Fire Place
- Family Room, Gas Starter, Other
- Heating
- Forced Air, Hot Water, Fireplace(s)
- Laundry
- 220 Volt Outlet, Dryer, Gas Dryer Hookup, Inside
- Main Level
- 1 Bedroom, 1 Bath, Laundry Facility, Main Entry
- Possession
- COE
- Architectural Style
- Ranch, Spanish, Traditional
- Construction Status
- Existing
- Additional Miscellaneous Features
- Back Yard
- Location
- Corner Lot, Cul-De-Sac
- Roof
- Shingle
- Water and Sewer
- Public
- Fee
- Unavailable
MLS and other Information regarding properties for sale as shown in Theo have been obtained from various sources such as sellers, public records, agents and other third parties. This information may relate to the condition of the property, permitted or unpermitted uses, zoning, square footage, lot size/acreage or other matters affecting value or desirability. Unless otherwise indicated in writing, neither brokers, agents nor Theo have verified, or will verify, such information. If any such information is important to buyer in determining whether to buy, the price to pay or intended use of the property, buyer is urged to conduct their own investigation with qualified professionals, satisfy themselves with respect to that information, and to rely solely on the results of that investigation.
School data provided by GreatSchools. School service boundaries are intended to be used as reference only. To verify enrollment eligibility for a property, contact the school directly.
