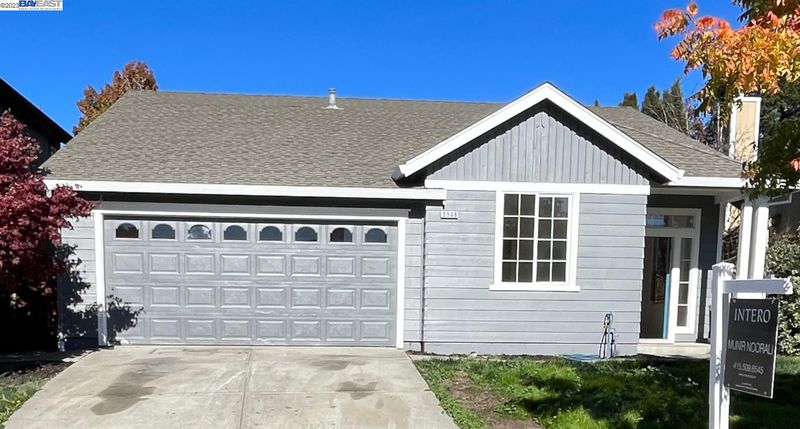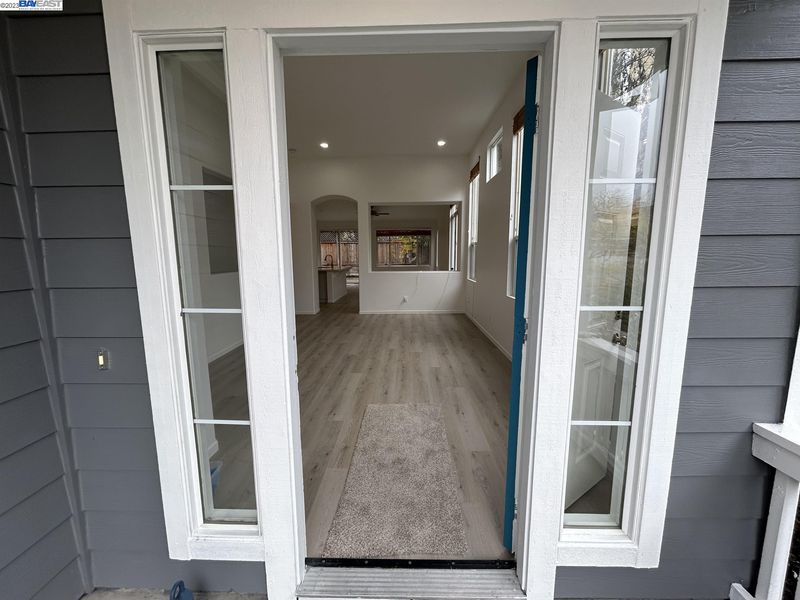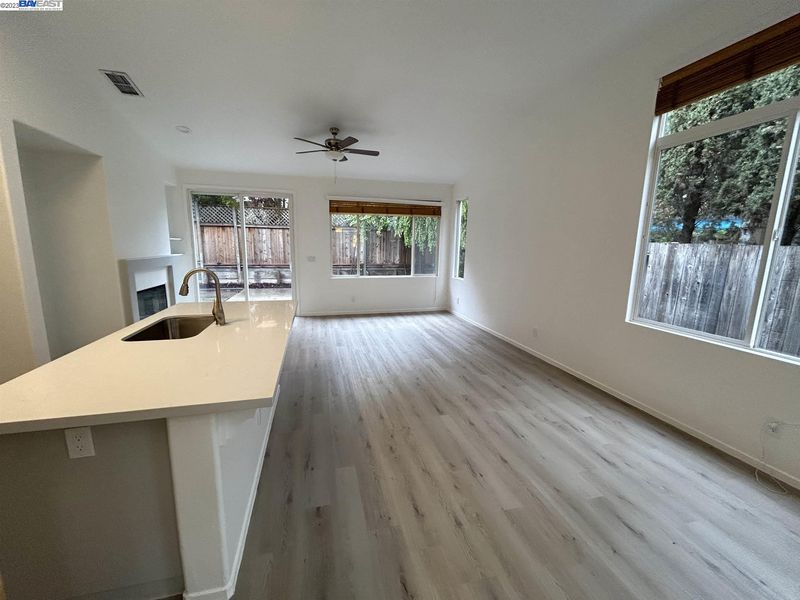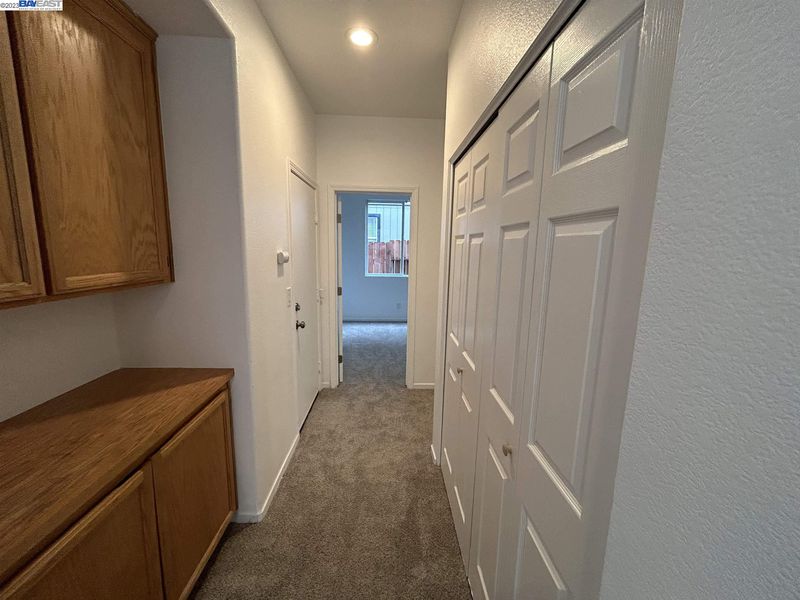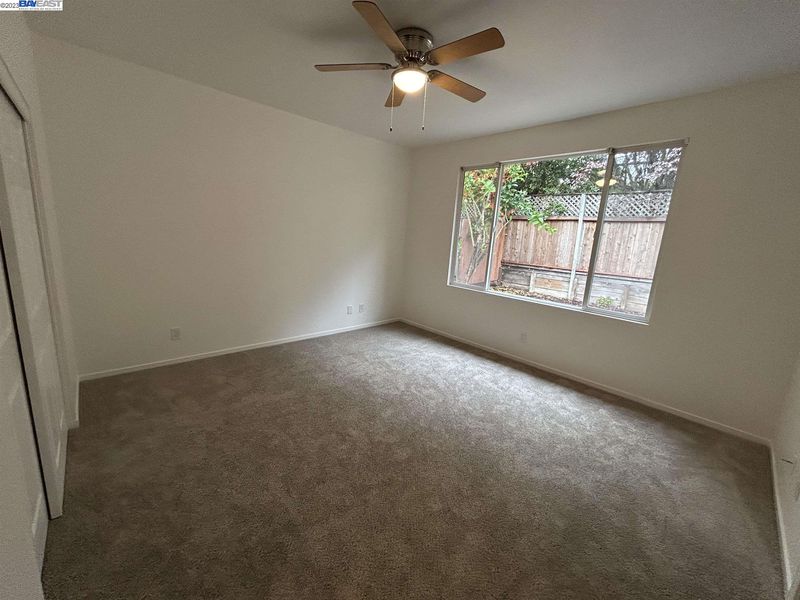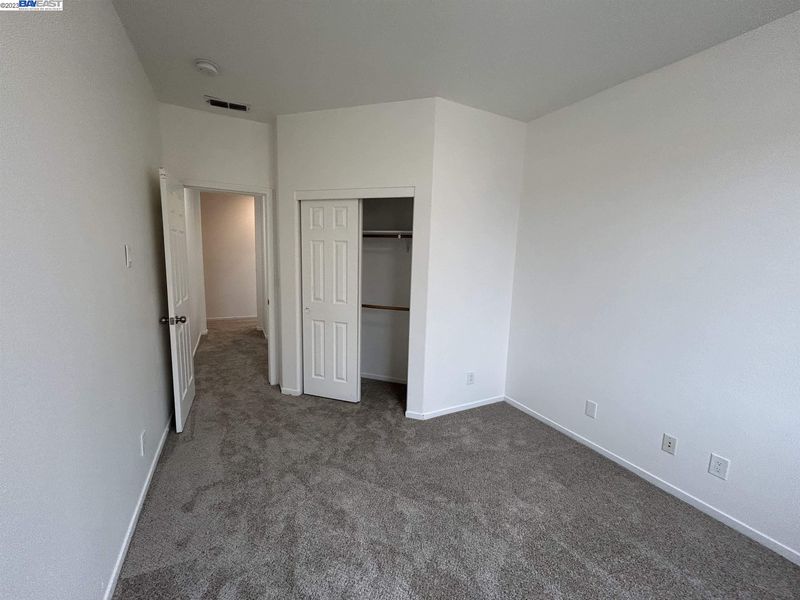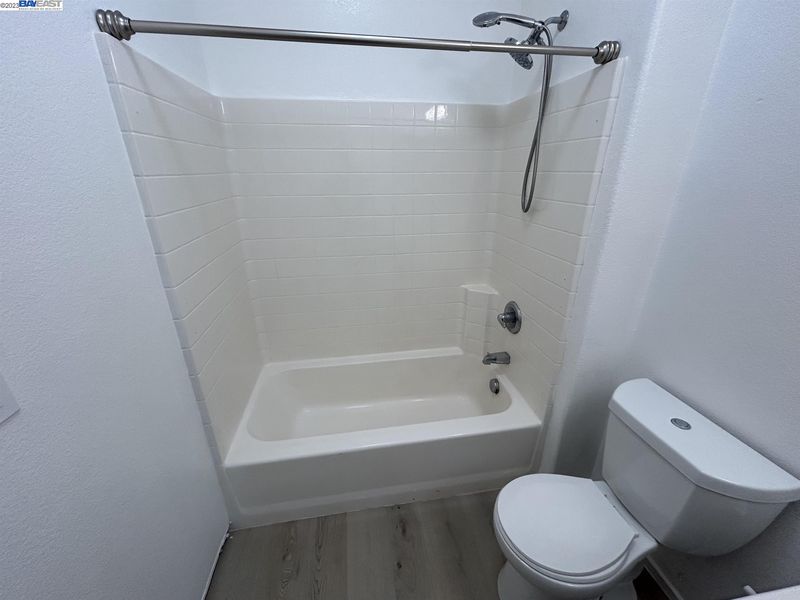 Sold 1.6% Over Asking
Sold 1.6% Over Asking
$700,000
1,553
SQ FT
$451
SQ/FT
2509 Cedar Berry Ave
@ Thistle Creek St - Other, Santa Rosa
- 3 Bed
- 2 Bath
- 2 Park
- 1,553 sqft
- SANTA ROSA
-

Welcome to your spacious sanctuary! Renovated with $45,000 in upgrades, this charming single-level home offers the perfect blend of comfort and style. Boasting three bedrooms and two baths, this 1553-square-foot gem exudes warmth and modernity at every turn. Step inside to discover a bright and airy layout that effortlessly harmonizes relaxation and functionality. Imagine indulging in seamless living, dining, and entertaining spaces, adorned with tasteful finishes and flooded with natural light. With a design that maximizes space and convenience, enjoy the ease of single-level living at its finest. Your private retreat awaits – seize this opportunity to call this inviting haven your own!
- Current Status
- Sold
- Sold Price
- $700,000
- Over List Price
- 1.6%
- Original Price
- $689,000
- List Price
- $689,000
- On Market Date
- Dec 6, 2023
- Contract Date
- Dec 13, 2023
- Close Date
- Dec 18, 2023
- Property Type
- Detached
- D/N/S
- Other
- Zip Code
- 95404
- MLS ID
- 41045526
- APN
- 044-400-013-000
- Year Built
- 2002
- Stories in Building
- Unavailable
- Possession
- Immediate
- COE
- Dec 18, 2023
- Data Source
- MAXEBRDI
- Origin MLS System
- BAY EAST
Community of Grace PSP School
Private K-12
Students: NA Distance: 0.4mi
Taylor Mountain Elementary School
Public K-6 Elementary
Students: 439 Distance: 0.6mi
Kawana Elementary School
Public K-6 Elementary
Students: 354 Distance: 0.8mi
Sonoma Academy
Private 9-12 Secondary, Nonprofit
Students: 330 Distance: 1.1mi
Stony Point Academy
Charter K-12
Students: 147 Distance: 1.4mi
Meadow View Elementary School
Public K-6 Elementary
Students: 414 Distance: 1.4mi
- Bed
- 3
- Bath
- 2
- Parking
- 2
- Attached Garage, Parking Spaces, Side Yard Access, Private
- SQ FT
- 1,553
- SQ FT Source
- Assessor Agent-Fill
- Lot SQ FT
- 4,791.0
- Lot Acres
- 0.109986 Acres
- Pool Info
- None
- Kitchen
- Dishwasher, Electric Range/Cooktop, Island, Pantry
- Cooling
- Ceiling Fan(s)
- Disclosures
- Owner is Lic Real Est Agt
- Exterior Details
- Wood Siding, Shingles
- Flooring
- Laminate, Carpet
- Fire Place
- Gas Burning, Gas Starter, Living Room
- Heating
- Gas
- Laundry
- In Closet, Cabinets
- Main Level
- 3 Bedrooms, 2 Baths, Primary Bedrm Suite - 1, Main Entry
- Possession
- Immediate
- Architectural Style
- Traditional
- Construction Status
- Existing
- Additional Equipment
- Garage Door Opener, Water Heater Gas, Window Coverings, Smoke Detector, Cable Available, DSL Available, Internet Available, Individual Electric Meter, Individual Gas Meter
- Lot Description
- Backyard, Front Yard, Landscape Front, Street Light(s)
- Pool
- None
- Roof
- Shingle
- Solar
- None
- Terms
- Cash, FHA, Call Listing Agent, New Loan
- Water and Sewer
- Sewer System - Public
- Yard Description
- Back Yard, Fenced, Front Yard, Side Yard, Sprinklers Back, Landscape Front, Wood Fencing
- Fee
- Unavailable
MLS and other Information regarding properties for sale as shown in Theo have been obtained from various sources such as sellers, public records, agents and other third parties. This information may relate to the condition of the property, permitted or unpermitted uses, zoning, square footage, lot size/acreage or other matters affecting value or desirability. Unless otherwise indicated in writing, neither brokers, agents nor Theo have verified, or will verify, such information. If any such information is important to buyer in determining whether to buy, the price to pay or intended use of the property, buyer is urged to conduct their own investigation with qualified professionals, satisfy themselves with respect to that information, and to rely solely on the results of that investigation.
School data provided by GreatSchools. School service boundaries are intended to be used as reference only. To verify enrollment eligibility for a property, contact the school directly.
