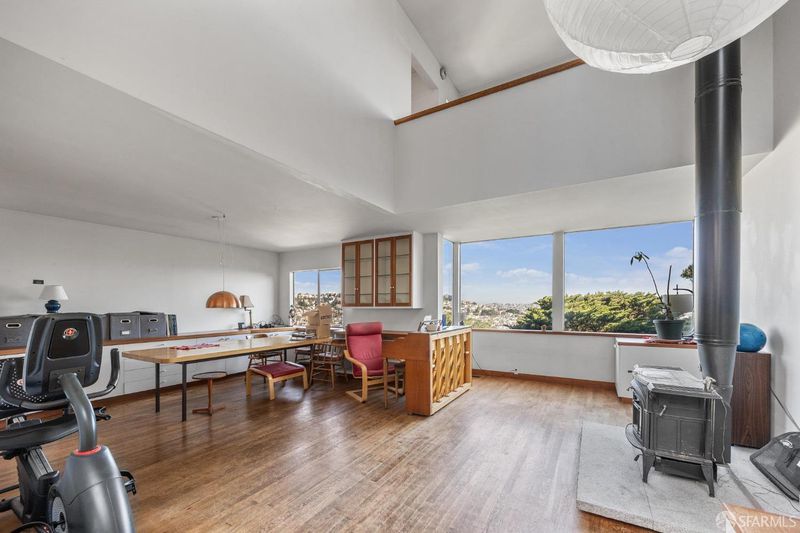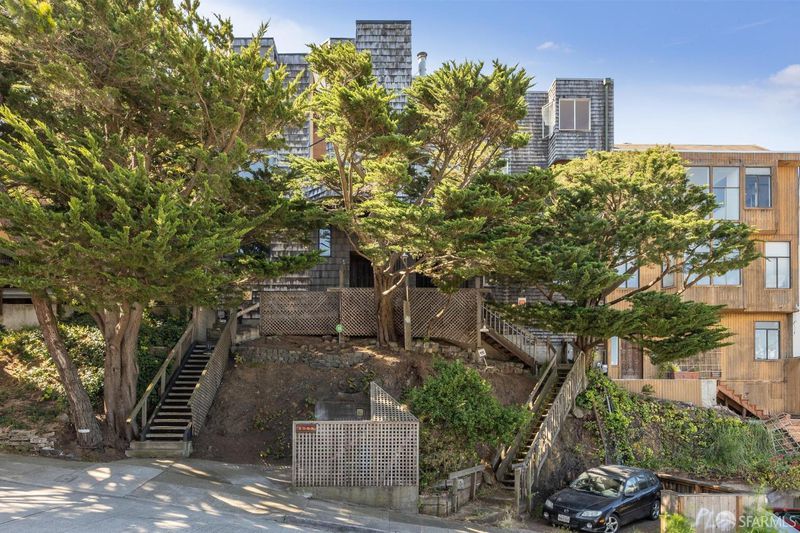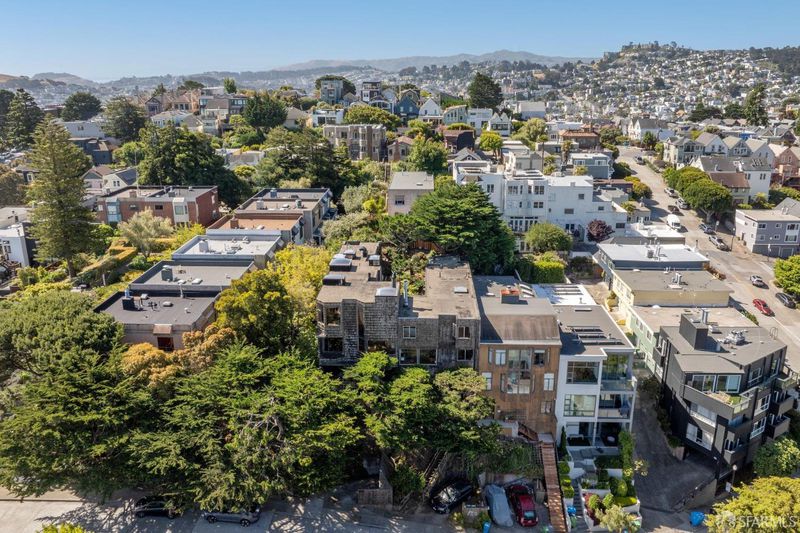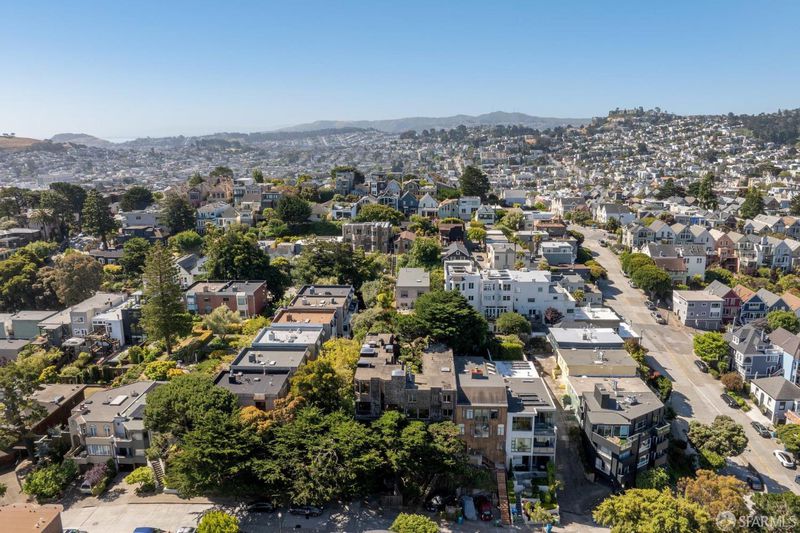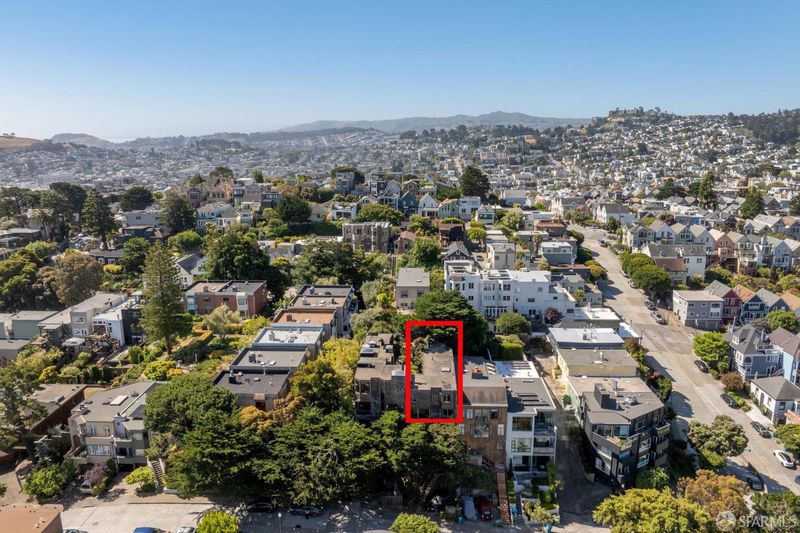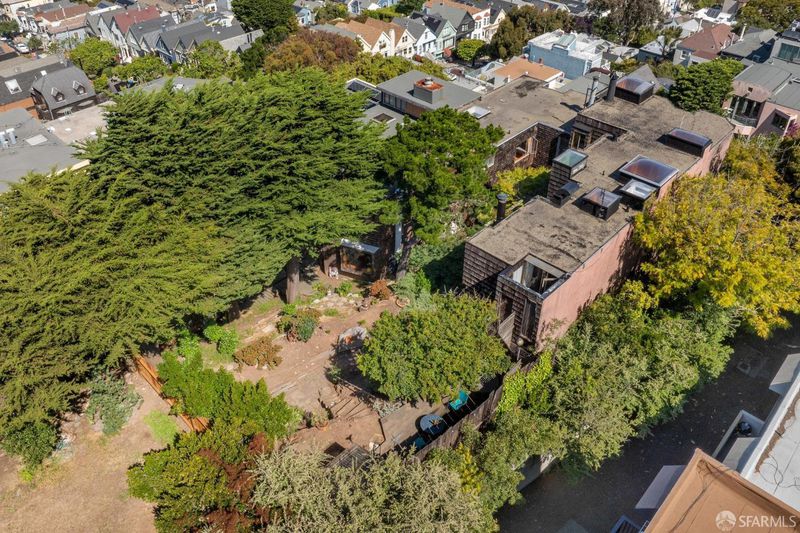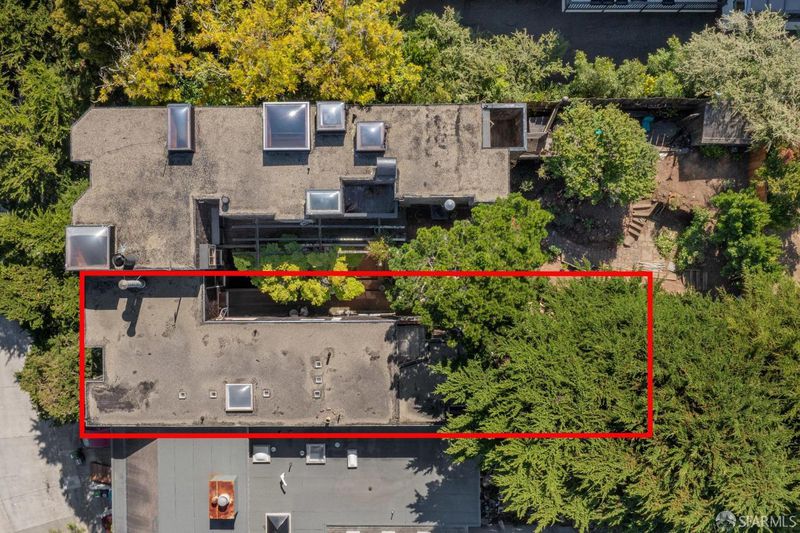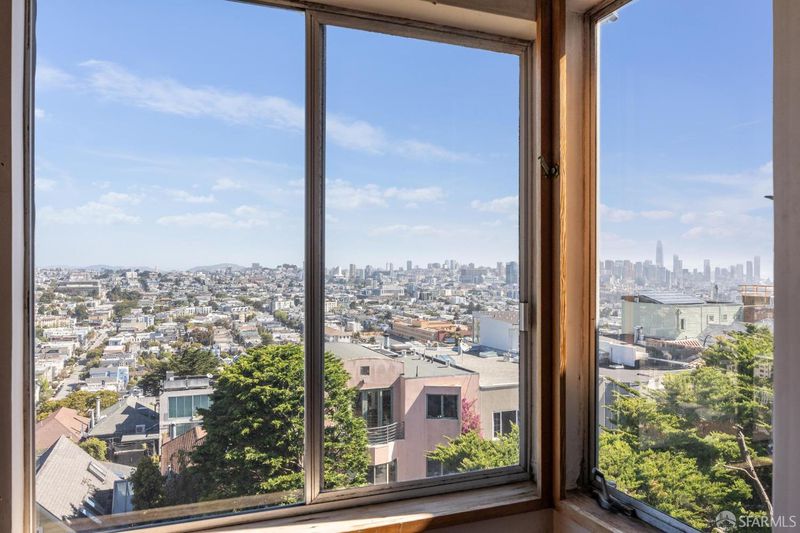 Sold 4.2% Under Asking
Sold 4.2% Under Asking
$1,725,000
2,135
SQ FT
$808
SQ/FT
4071 20th St
@ Noe - 5 - Eureka Valley/Dolore, San Francisco
- 4 Bed
- 2.5 Bath
- 0 Park
- 2,135 sqft
- San Francisco
-

Nestled amidst the lush greenery of Dolores Heights, this exceptional mid-century modern Single-Family Home offers an unparalleled opportunity to create your perfect dream retreat in one of the most sought-after enclaves of The City. Renowned for its panoramic vistas and close proximity to the iconic Dolores Park, this remarkable property beckons with boundless opportunities for renovation, customization and expansion. Originally designed by the celebrated San Francisco architect George Homsey and landscape architect Donald Ray Carter, this residence boasts a thoughtful layout featuring 4 Bedrooms, 2 Full and 1 Half Baths, deep backyard, as well as an untapped basement area poised for transformation into additional living space, enhancing both functionality and value. Embrace the chance to reimagine this dwelling into a contemporary oasis, all while relishing breathtaking cityscapes and the serene charm of Dolores Heights.Conveniently positioned to provide easy access to a wealth of local conveniences, shops, and dining establishments, this property epitomizes the perfect blend of tranquil seclusion and metropolitan vibrancy, promising an idyllic haven within the heart of The City.
- Days on Market
- 76 days
- Current Status
- Sold
- Sold Price
- $1,725,000
- Under List Price
- 4.2%
- Original Price
- $1,900,000
- List Price
- $1,800,000
- On Market Date
- Sep 11, 2024
- Contract Date
- Nov 26, 2024
- Close Date
- Dec 19, 2024
- Property Type
- Single Family Residence
- District
- 5 - Eureka Valley/Dolore
- Zip Code
- 94114
- MLS ID
- 424064517
- APN
- 3604-070
- Year Built
- 1964
- Stories in Building
- 2
- Possession
- Close Of Escrow
- COE
- Dec 19, 2024
- Data Source
- SFAR
- Origin MLS System
Milk (Harvey) Civil Rights Elementary School
Public K-5 Elementary, Coed
Students: 221 Distance: 0.3mi
Spanish Infusión School
Private K-8
Students: 140 Distance: 0.3mi
Marin Preparatory School
Private K-8 Preschool Early Childhood Center, Elementary, Middle, Coed
Students: 145 Distance: 0.3mi
Eureka Learning Center
Private K Preschool Early Childhood Center, Elementary, Coed
Students: 11 Distance: 0.3mi
Mission High School
Public 9-12 Secondary
Students: 1099 Distance: 0.4mi
Edison Charter Academy
Charter K-8 Elementary, Core Knowledge
Students: 730 Distance: 0.4mi
- Bed
- 4
- Bath
- 2.5
- Parking
- 0
- SQ FT
- 2,135
- SQ FT Source
- Unavailable
- Lot SQ FT
- 2,848.0
- Lot Acres
- 0.0654 Acres
- Exterior Details
- Entry Gate
- Fire Place
- Wood Burning
- Upper Level
- Bedroom(s), Full Bath(s), Loft
- Main Level
- Dining Room, Family Room, Full Bath(s), Kitchen, Living Room, Partial Bath(s)
- Views
- City, Mountains, San Francisco
- Possession
- Close Of Escrow
- Basement
- Partial
- Architectural Style
- Mid-Century
- Special Listing Conditions
- None
- Fee
- $0
MLS and other Information regarding properties for sale as shown in Theo have been obtained from various sources such as sellers, public records, agents and other third parties. This information may relate to the condition of the property, permitted or unpermitted uses, zoning, square footage, lot size/acreage or other matters affecting value or desirability. Unless otherwise indicated in writing, neither brokers, agents nor Theo have verified, or will verify, such information. If any such information is important to buyer in determining whether to buy, the price to pay or intended use of the property, buyer is urged to conduct their own investigation with qualified professionals, satisfy themselves with respect to that information, and to rely solely on the results of that investigation.
School data provided by GreatSchools. School service boundaries are intended to be used as reference only. To verify enrollment eligibility for a property, contact the school directly.
